Family Room Design Photos with Grey Walls and Bamboo Floors
Refine by:
Budget
Sort by:Popular Today
1 - 20 of 126 photos
Item 1 of 3

Large scandinavian open concept family room in Dusseldorf with a music area, grey walls, bamboo floors, a hanging fireplace, a metal fireplace surround, a wall-mounted tv, brown floor, wallpaper and wallpaper.
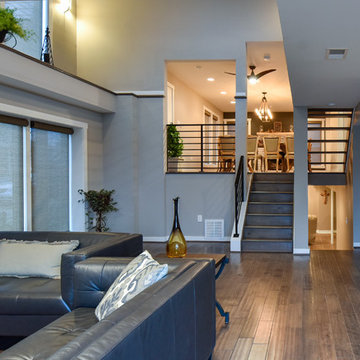
Felicia Evans Photography
Photo of a mid-sized transitional open concept family room in DC Metro with grey walls, bamboo floors, a wall-mounted tv and no fireplace.
Photo of a mid-sized transitional open concept family room in DC Metro with grey walls, bamboo floors, a wall-mounted tv and no fireplace.
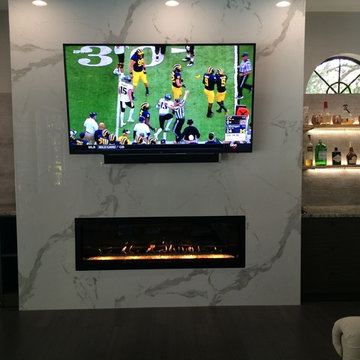
Fireplace: American Hearth Boulevard 60 Inch Direct Vent
Tile: Aquatic Stone Calcutta 36"x72" Thin Porcelain Tiles
Custom Cabinets and Reclaimed Wood Floating Shelves
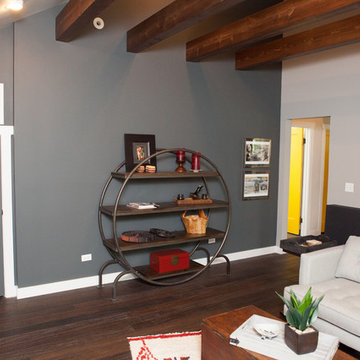
Photographer: Joe Nowak
Design ideas for a mid-sized loft-style family room in Chicago with grey walls, bamboo floors and a wall-mounted tv.
Design ideas for a mid-sized loft-style family room in Chicago with grey walls, bamboo floors and a wall-mounted tv.
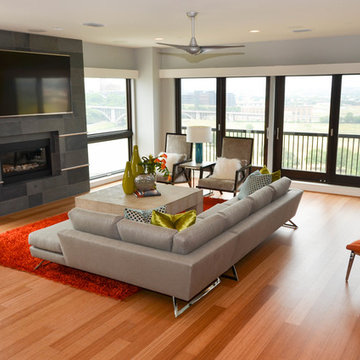
Welcome this downtown loft with a great open floor plan. We created separate seating areas to create intimacy and comfort in this family room. The light bamboo floors have a great modern feel. The furniture also has a modern feel with a fantastic mid century undertone.
Photo by Kevin Twitty
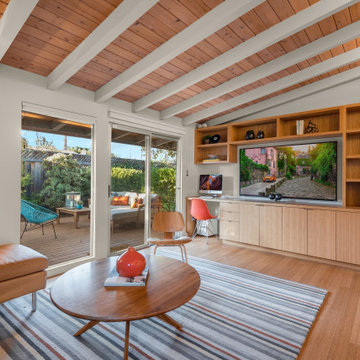
This is an example of a midcentury open concept family room in Other with grey walls, bamboo floors, a built-in media wall and exposed beam.
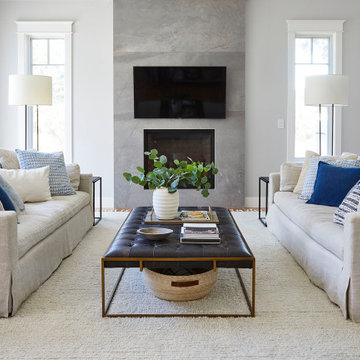
This is an example of a large transitional open concept family room in San Francisco with grey walls, bamboo floors, a standard fireplace, a tile fireplace surround and brown floor.
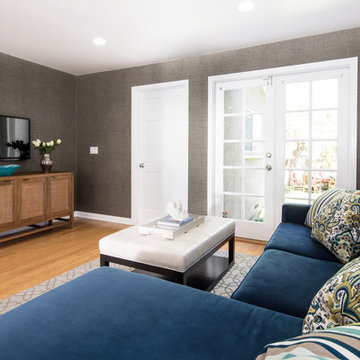
In the family room a custom sectional sofa is covered in a child (& pet!) friendly velvet microfiber. Custom leather ottoman and pillows keep it light and comfy for movie watching.
Erika Bierman Photography
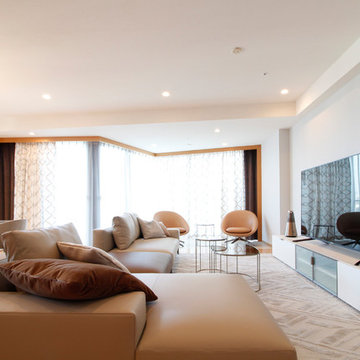
photo by Mizuho Machida
This is an example of a large contemporary open concept family room in Tokyo with grey walls, bamboo floors, no fireplace, a freestanding tv and orange floor.
This is an example of a large contemporary open concept family room in Tokyo with grey walls, bamboo floors, no fireplace, a freestanding tv and orange floor.
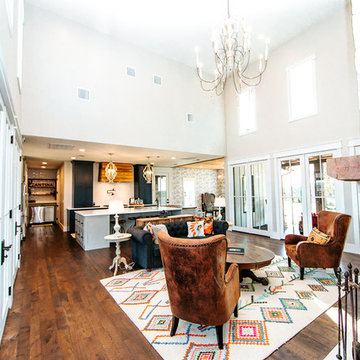
Snap Chic Photography
This is an example of a large country open concept family room in Austin with a home bar, grey walls, bamboo floors, a standard fireplace, a stone fireplace surround, no tv and brown floor.
This is an example of a large country open concept family room in Austin with a home bar, grey walls, bamboo floors, a standard fireplace, a stone fireplace surround, no tv and brown floor.
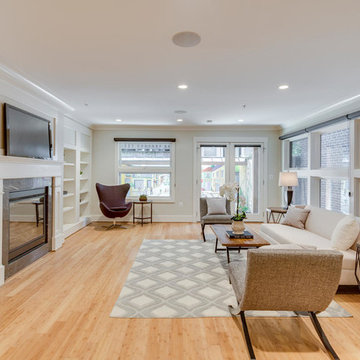
With a listing price of just under $4 million, this gorgeous row home located near the Convention Center in Washington DC required a very specific look to attract the proper buyer.
The home has been completely remodeled in a modern style with bamboo flooring and bamboo kitchen cabinetry so the furnishings and decor needed to be complimentary. Typically, transitional furnishings are used in staging across the board, however, for this property we wanted an urban loft, industrial look with heavy elements of reclaimed wood to create a city, hotel luxe style. As with all DC properties, this one is long and narrow but is completely open concept on each level, so continuity in color and design selections was critical.
The row home had several open areas that needed a defined purpose such as a reception area, which includes a full bar service area, pub tables, stools and several comfortable seating areas for additional entertaining. It also boasts an in law suite with kitchen and living quarters as well as 3 outdoor spaces, which are highly sought after in the District.
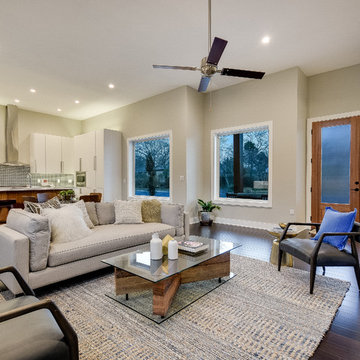
Shutterbug
This is an example of a mid-sized contemporary open concept family room in Austin with grey walls, bamboo floors, a wall-mounted tv and brown floor.
This is an example of a mid-sized contemporary open concept family room in Austin with grey walls, bamboo floors, a wall-mounted tv and brown floor.
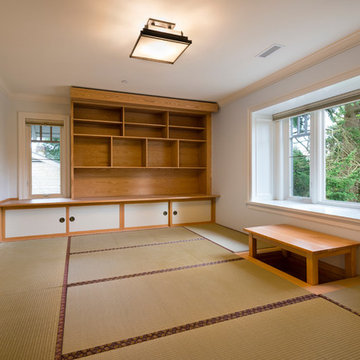
Paul Grdina Photography
This is an example of a large asian family room in Vancouver with grey walls and bamboo floors.
This is an example of a large asian family room in Vancouver with grey walls and bamboo floors.
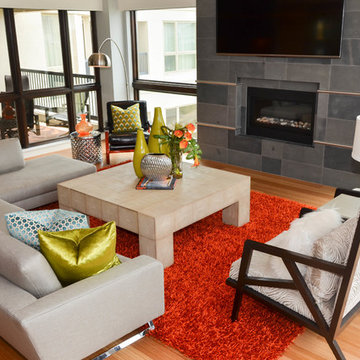
As you step into the family room you first notice the flooding of natural light highlighting the original style of the homeowner.
Photo by Kevin Twitty
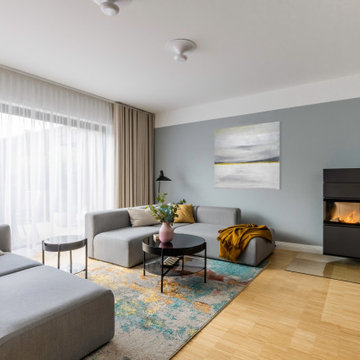
Design ideas for a large scandinavian open concept family room in Dusseldorf with a music area, grey walls, bamboo floors, a hanging fireplace, a metal fireplace surround, a wall-mounted tv, brown floor, wallpaper and wallpaper.
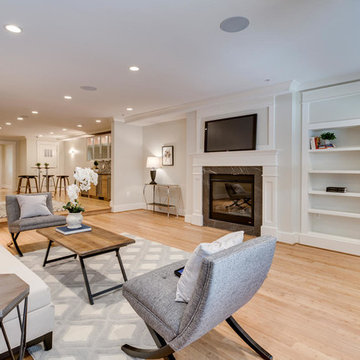
With a listing price of just under $4 million, this gorgeous row home located near the Convention Center in Washington DC required a very specific look to attract the proper buyer.
The home has been completely remodeled in a modern style with bamboo flooring and bamboo kitchen cabinetry so the furnishings and decor needed to be complimentary. Typically, transitional furnishings are used in staging across the board, however, for this property we wanted an urban loft, industrial look with heavy elements of reclaimed wood to create a city, hotel luxe style. As with all DC properties, this one is long and narrow but is completely open concept on each level, so continuity in color and design selections was critical.
The row home had several open areas that needed a defined purpose such as a reception area, which includes a full bar service area, pub tables, stools and several comfortable seating areas for additional entertaining. It also boasts an in law suite with kitchen and living quarters as well as 3 outdoor spaces, which are highly sought after in the District.
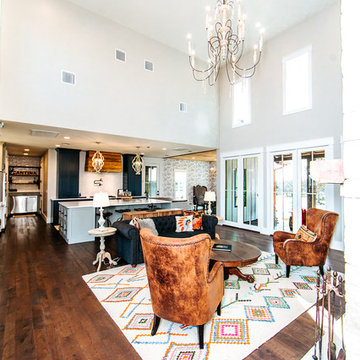
Snap Chic Photography
Design ideas for a large country open concept family room in Austin with a home bar, grey walls, bamboo floors, a standard fireplace, a stone fireplace surround, no tv and brown floor.
Design ideas for a large country open concept family room in Austin with a home bar, grey walls, bamboo floors, a standard fireplace, a stone fireplace surround, no tv and brown floor.
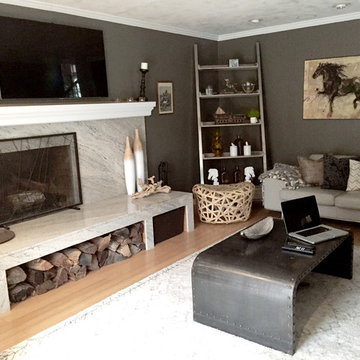
Design ideas for a mid-sized transitional enclosed family room in San Francisco with grey walls, bamboo floors, a standard fireplace, a stone fireplace surround, a wall-mounted tv and beige floor.
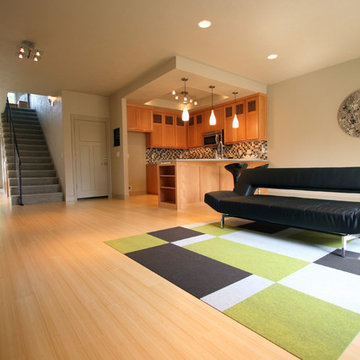
This is an example of a mid-sized modern open concept family room in Portland with grey walls, bamboo floors and no fireplace.
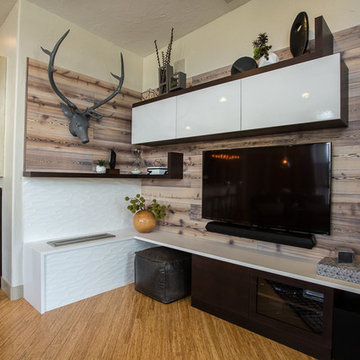
Photographer: Chris Laplante
This Downtown Denver condo has a custom built-in media/fireplace wall that features an Bioethanol fireplace by Eco Smart Fire. The "reclaimed wood" is from Du Chateau and the 3D white tile surrounding the fireplace is from Porcelanosa. White quartz tops the fireplace and wraps around underneath the TV.
Family Room Design Photos with Grey Walls and Bamboo Floors
1