Family Room Design Photos with Grey Walls and Beige Floor
Refine by:
Budget
Sort by:Popular Today
1 - 20 of 2,323 photos
Item 1 of 3
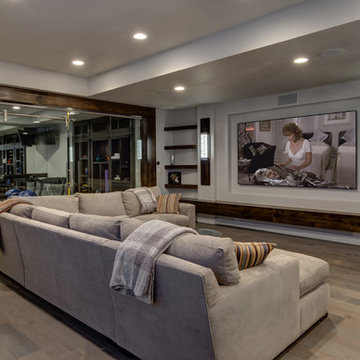
©Finished Basement Company
Photo of a large transitional family room in Denver with grey walls, medium hardwood floors, no fireplace and beige floor.
Photo of a large transitional family room in Denver with grey walls, medium hardwood floors, no fireplace and beige floor.

A lower level family room is bathed in light from the southern lake exposure. A custom stone blend was used on the fireplace. The wood paneling was reclaimed from the original cottage on the property. Criss craft pattern fabric was used to reupholster an antique wing back chair. Collected antiques and fun accessories like the paddles help reenforce the lakeside design.
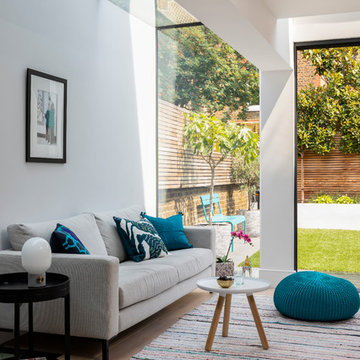
Rug from Boho Souk London
Photo Chris Snook
Large contemporary open concept family room in London with grey walls, light hardwood floors, no fireplace, no tv and beige floor.
Large contemporary open concept family room in London with grey walls, light hardwood floors, no fireplace, no tv and beige floor.
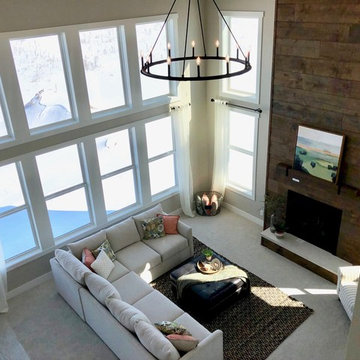
The 2 story great room in our cottonwood provides an amazing view and plenty of natural light. This room features a massive floor to ceiling reclaimed wood fireplace and a large wagon wheel light fixture.
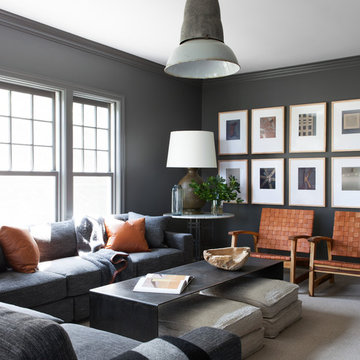
Design ideas for an industrial family room in New York with grey walls, carpet and beige floor.
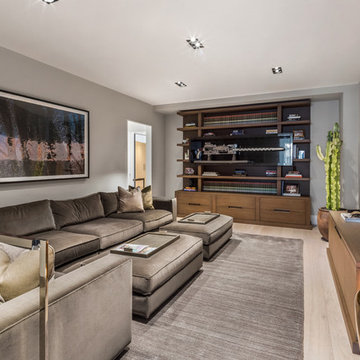
Photographer: Evan Joseph
Broker: Raphael Deniro, Douglas Elliman
Design: Bryan Eure
Mid-sized contemporary enclosed family room in New York with light hardwood floors, no fireplace, a wall-mounted tv, grey walls and beige floor.
Mid-sized contemporary enclosed family room in New York with light hardwood floors, no fireplace, a wall-mounted tv, grey walls and beige floor.
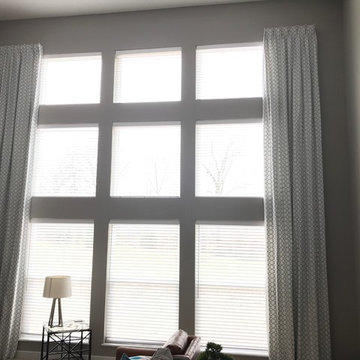
This family room has functional motorized wood blinds complimented with decorative side panels
Inspiration for a large contemporary open concept family room in Columbus with grey walls, carpet, a standard fireplace, a tile fireplace surround, a wall-mounted tv and beige floor.
Inspiration for a large contemporary open concept family room in Columbus with grey walls, carpet, a standard fireplace, a tile fireplace surround, a wall-mounted tv and beige floor.
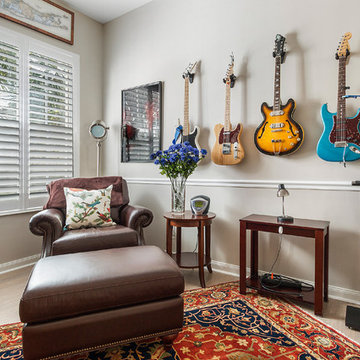
Design ideas for a small eclectic enclosed family room in Miami with a music area, grey walls, light hardwood floors, no fireplace, no tv and beige floor.
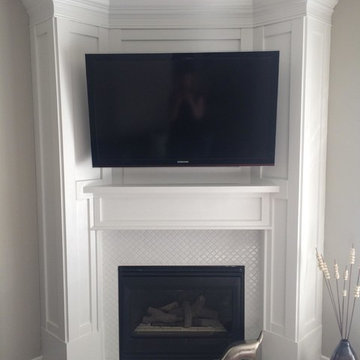
New refacing of existing 1980's Californian, Adobe style millwork to this modern Craftsman style.
Small transitional family room in Calgary with a corner fireplace, a wall-mounted tv, beige floor, grey walls, carpet and a tile fireplace surround.
Small transitional family room in Calgary with a corner fireplace, a wall-mounted tv, beige floor, grey walls, carpet and a tile fireplace surround.
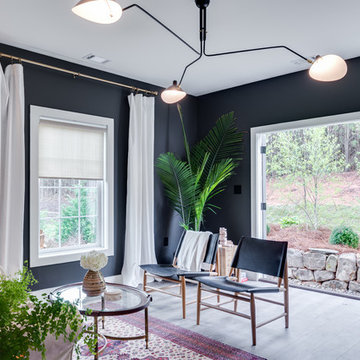
Mohawk's laminate Cottage Villa flooring with #ArmorMax finish in Cheyenne Rock Oak.
Inspiration for a mid-sized contemporary enclosed family room in Atlanta with light hardwood floors, grey walls, no fireplace, no tv and beige floor.
Inspiration for a mid-sized contemporary enclosed family room in Atlanta with light hardwood floors, grey walls, no fireplace, no tv and beige floor.
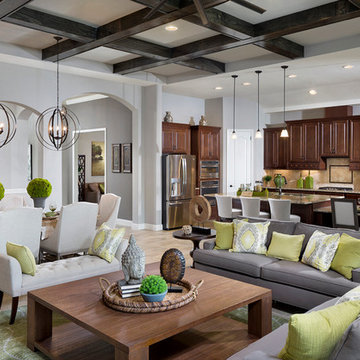
Relaxed elegance is achieved in this family room, through a thoughtful blend of natural textures, shades of green, and cozy furnishings.
This is an example of a transitional family room in Tampa with exposed beam, grey walls, porcelain floors and beige floor.
This is an example of a transitional family room in Tampa with exposed beam, grey walls, porcelain floors and beige floor.
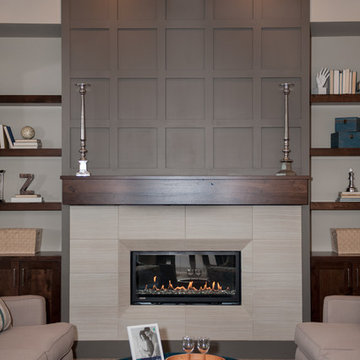
Aimee Lee Photography
Mid-sized contemporary open concept family room in Salt Lake City with grey walls, carpet, a ribbon fireplace, a tile fireplace surround, a wall-mounted tv and beige floor.
Mid-sized contemporary open concept family room in Salt Lake City with grey walls, carpet, a ribbon fireplace, a tile fireplace surround, a wall-mounted tv and beige floor.
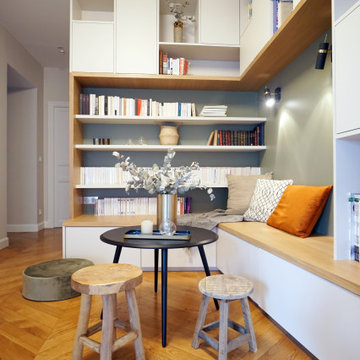
Peinture
Réalisation de mobilier sur mesure
Pose de papiers-peints
Modifications de plomberie et d'électricité
Mid-sized contemporary open concept family room in Paris with a library, grey walls, medium hardwood floors, no tv and beige floor.
Mid-sized contemporary open concept family room in Paris with a library, grey walls, medium hardwood floors, no tv and beige floor.
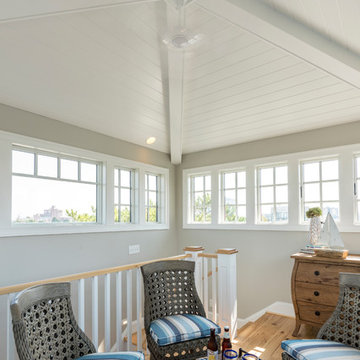
Design ideas for a small beach style enclosed family room in Other with a game room, grey walls, light hardwood floors, no fireplace, no tv and beige floor.
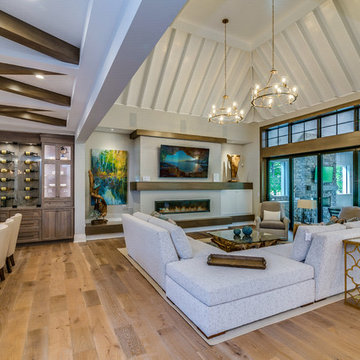
Design ideas for a large transitional open concept family room in Cleveland with grey walls, light hardwood floors, a ribbon fireplace, a concrete fireplace surround, a wall-mounted tv and beige floor.
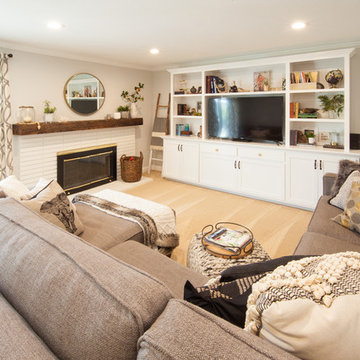
White Entertainment Center
Reclaimed Wood Beam Fireplace
DMW Interior Design
Phots by Andrew Wayne Studios
This is an example of a small eclectic open concept family room in Orange County with grey walls, carpet, a standard fireplace, a brick fireplace surround and beige floor.
This is an example of a small eclectic open concept family room in Orange County with grey walls, carpet, a standard fireplace, a brick fireplace surround and beige floor.
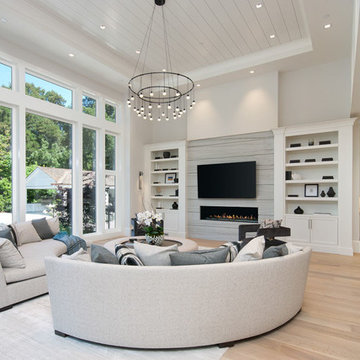
Photo of a transitional open concept family room in San Francisco with grey walls, light hardwood floors, a ribbon fireplace, a wall-mounted tv and beige floor.
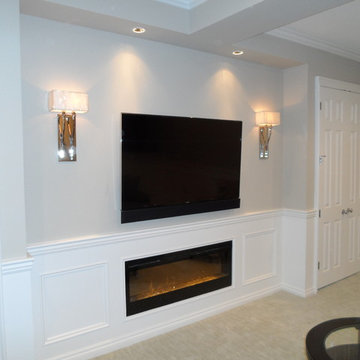
For this project, we were hired to refinish this family's unfinished basement. A few unique components that were incorporated in this project were installing custom bookshelves, wainscoting, doors, and a fireplace. The goal of the whole project was to transform the space from one that was unfinished to one that is perfect for spending time together as a family in a beautiful space of the home.

Amazing three-panel patio door in this gorgeous great-room style living room. The large sliding glass door opens out onto a wonderful patio and swimming pool area.
Windows and Doors are from Renewal by Andersen Long Island, East End, New York.
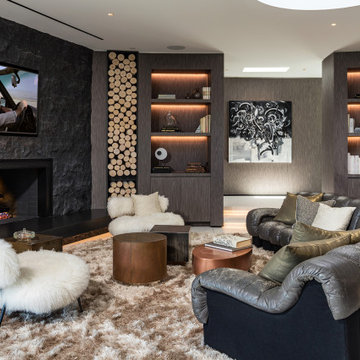
This mid-century modern party pad exudes an untouchable spirit of Beverly Hills leaning back to the 60s and jumping forward to today’s smart home living. The house, located in the esteemed Trousdale Estates, is all about lifestyle and with a full Savant Systems integration, there is not a space forgotten. Escape to the dedicated home theater where the 140” screen will dominate or make a drink and take in the view of LA from the pool. Collapse the house walls, let the TVs down and you can bet that this place is anything but boring.
Family Room Design Photos with Grey Walls and Beige Floor
1