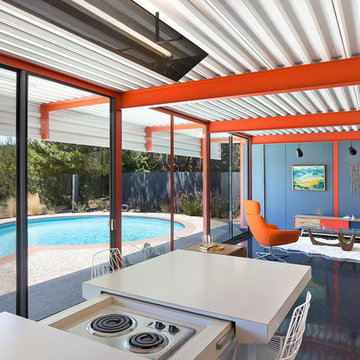Family Room Design Photos with Grey Walls and Black Floor
Refine by:
Budget
Sort by:Popular Today
1 - 20 of 151 photos
Item 1 of 3
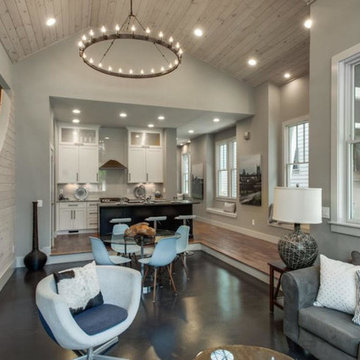
Design ideas for a small country open concept family room in Nashville with grey walls, concrete floors, a built-in media wall, no fireplace and black floor.
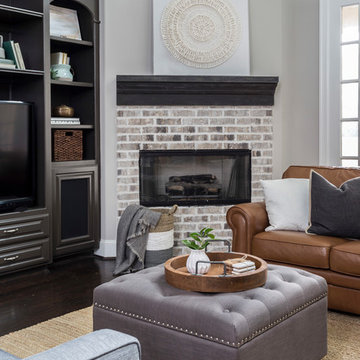
Photo by Kerry Kirk
This livable family room was upgraded along with the kitchen to reflect the materials used there. The bookcases and walls were painted and we did a light facelift on the fireplace.
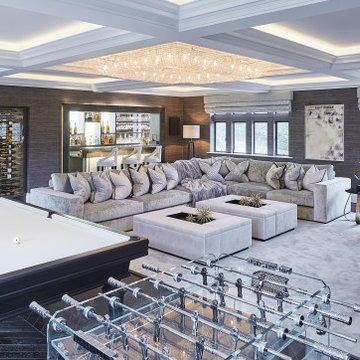
A full renovation of a dated but expansive family home, including bespoke staircase repositioning, entertainment living and bar, updated pool and spa facilities and surroundings and a repositioning and execution of a new sunken dining room to accommodate a formal sitting room.
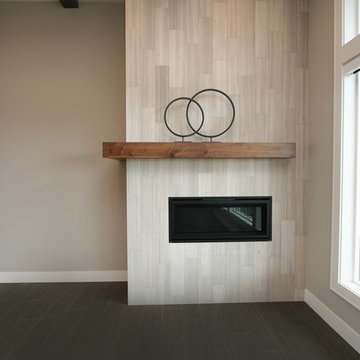
Photo of a large transitional open concept family room in Seattle with grey walls, porcelain floors, a ribbon fireplace, a stone fireplace surround, a wall-mounted tv and black floor.
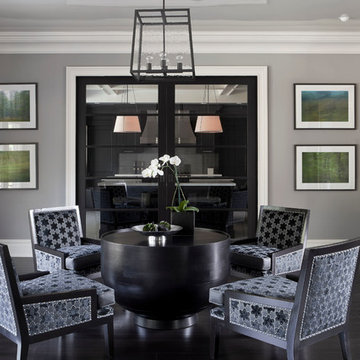
Photo of a transitional family room in New York with grey walls, dark hardwood floors, no fireplace, no tv and black floor.
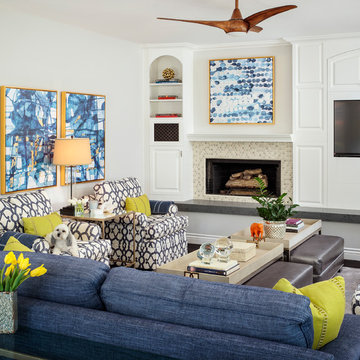
Photo of a large transitional open concept family room in Los Angeles with grey walls, dark hardwood floors, a standard fireplace, a tile fireplace surround, a built-in media wall and black floor.
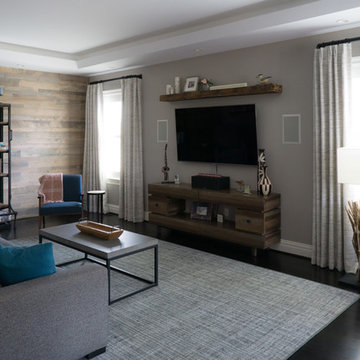
Design ideas for a large country open concept family room in Bridgeport with grey walls, dark hardwood floors, a two-sided fireplace, a stone fireplace surround, a wall-mounted tv and black floor.
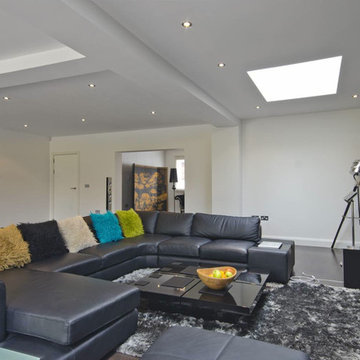
Large contemporary open concept family room in New York with grey walls, no fireplace, a freestanding tv and black floor.
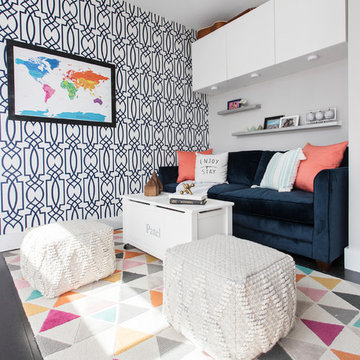
Jessica Brown
Design ideas for a small transitional enclosed family room in New York with grey walls, dark hardwood floors, no fireplace, a wall-mounted tv and black floor.
Design ideas for a small transitional enclosed family room in New York with grey walls, dark hardwood floors, no fireplace, a wall-mounted tv and black floor.
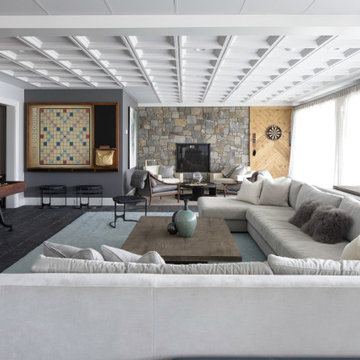
This beautiful lakefront New Jersey home is replete with exquisite design. The sprawling living area flaunts super comfortable seating that can accommodate large family gatherings while the stonework fireplace wall inspired the color palette. The game room is all about practical and functionality, while the master suite displays all things luxe. The fabrics and upholstery are from high-end showrooms like Christian Liaigre, Ralph Pucci, Holly Hunt, and Dennis Miller. Lastly, the gorgeous art around the house has been hand-selected for specific rooms and to suit specific moods.
Project completed by New York interior design firm Betty Wasserman Art & Interiors, which serves New York City, as well as across the tri-state area and in The Hamptons.
For more about Betty Wasserman, click here: https://www.bettywasserman.com/
To learn more about this project, click here:
https://www.bettywasserman.com/spaces/luxury-lakehouse-new-jersey/
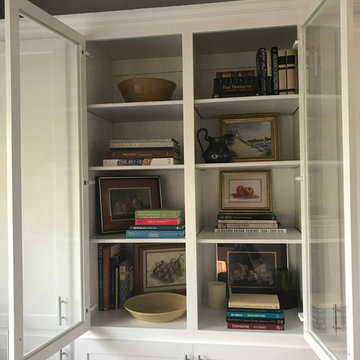
Design ideas for a mid-sized transitional open concept family room in Dallas with grey walls, dark hardwood floors, a standard fireplace, a brick fireplace surround and black floor.
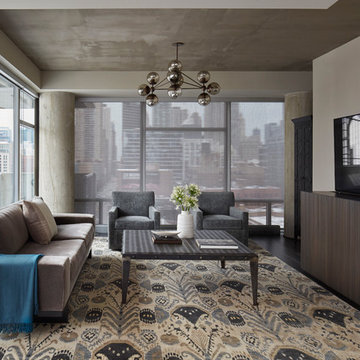
Photo of a large contemporary enclosed family room in Chicago with a freestanding tv, grey walls, dark hardwood floors, no fireplace and black floor.
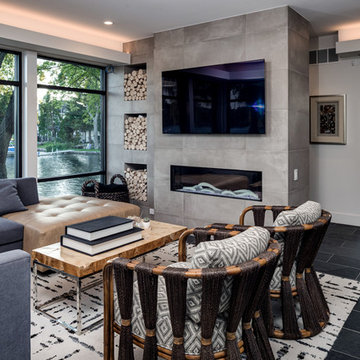
Design ideas for a contemporary open concept family room in Grand Rapids with grey walls, a ribbon fireplace, a tile fireplace surround, a wall-mounted tv and black floor.
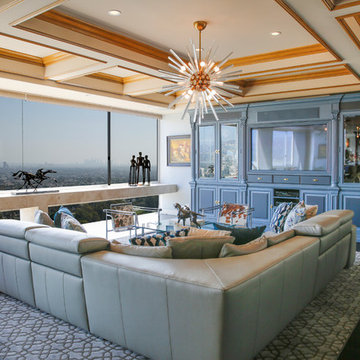
This Century City Penthouse was made to marry both sophistication and fun which was accomplished by mixing vintage and new. This Transitional Room was made to have beauty but very comfortable and livable.
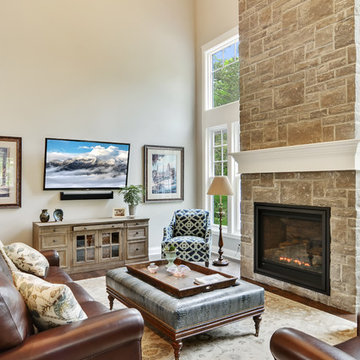
Photography by Angelo Daluisio of great room from kitchen
Design ideas for a large traditional open concept family room in New York with grey walls, dark hardwood floors, a standard fireplace, a brick fireplace surround, a freestanding tv and black floor.
Design ideas for a large traditional open concept family room in New York with grey walls, dark hardwood floors, a standard fireplace, a brick fireplace surround, a freestanding tv and black floor.
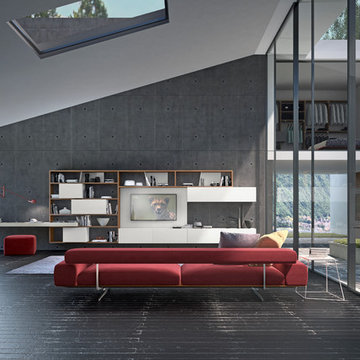
With over 60 years of excellence in manufacturing and design, Presotto Italia continues to reinvent the relationships between form and function by interpreting the evolving consumer lifestyles, tastes and trends. Today, Presotto is one of Italy’s leading manufacturers of top notch, ultra-modern bedrooms and extraordinary, exclusively-designed living room solutions. Best known for its one-of-a-kind Aqua Bed and Zero Round Bed, Presotto Italia is also the source for innovation and edgy product design which includes countless wall unit collections, wardrobes, walk-in closets, dining rooms and bedrooms.
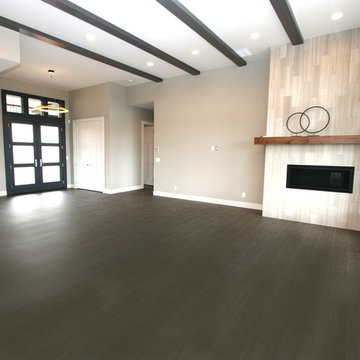
Large transitional open concept family room in Seattle with grey walls, porcelain floors, a ribbon fireplace, a stone fireplace surround, a wall-mounted tv and black floor.
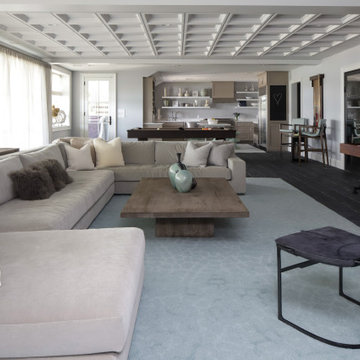
This beautiful lakefront New Jersey home is replete with exquisite design. The sprawling living area flaunts super comfortable seating that can accommodate large family gatherings while the stonework fireplace wall inspired the color palette. The game room is all about practical and functionality, while the master suite displays all things luxe. The fabrics and upholstery are from high-end showrooms like Christian Liaigre, Ralph Pucci, Holly Hunt, and Dennis Miller. Lastly, the gorgeous art around the house has been hand-selected for specific rooms and to suit specific moods.
Project completed by New York interior design firm Betty Wasserman Art & Interiors, which serves New York City, as well as across the tri-state area and in The Hamptons.
For more about Betty Wasserman, click here: https://www.bettywasserman.com/
To learn more about this project, click here:
https://www.bettywasserman.com/spaces/luxury-lakehouse-new-jersey/
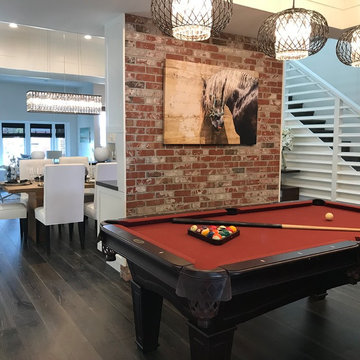
Inspiration for a mid-sized contemporary enclosed family room in Los Angeles with grey walls, dark hardwood floors, no fireplace and black floor.
Family Room Design Photos with Grey Walls and Black Floor
1
