Family Room Design Photos with Grey Walls and Brown Floor
Refine by:
Budget
Sort by:Popular Today
1 - 20 of 9,816 photos
Item 1 of 3
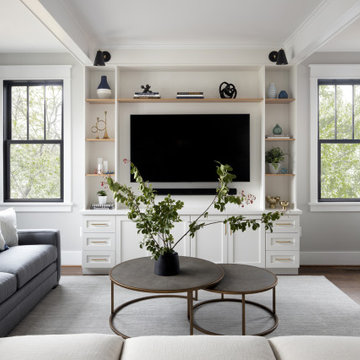
Photo of a transitional open concept family room in DC Metro with grey walls, dark hardwood floors, a built-in media wall and brown floor.
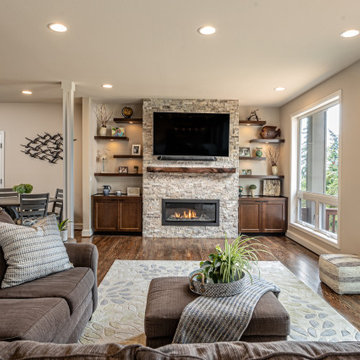
We removed the wall between the dining room and family room, creating a larger more expansive space. We replaced the fireplace with a more efficient linear fireplace, installed stacked stone tile, a live edge wood mantel, and cabinets with floating shelves on either side of the fireplace.
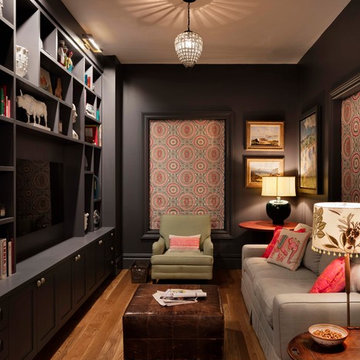
This is an example of a transitional family room in Denver with a library, grey walls, medium hardwood floors, a wall-mounted tv and brown floor.
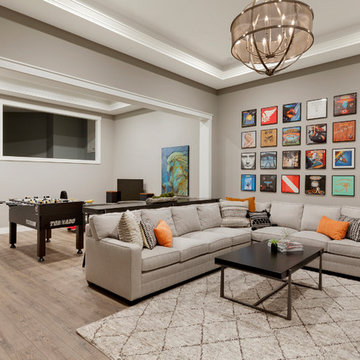
In the large space, we added framing detail to separate the room into a joined, but visually zoned room. This allowed us to have a separate area for the kids games and a space for gathering around the TV during a moving or while watching sports.
We added a large ceiling light to lower the ceiling in the space as well as soffits to give more visual dimension to the room.
The large interior window in the back leads to an office up the stairs.
Photos by Spacecrafting Photography.
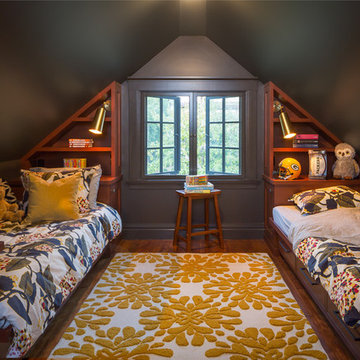
Traditional family room in San Francisco with grey walls, dark hardwood floors and brown floor.
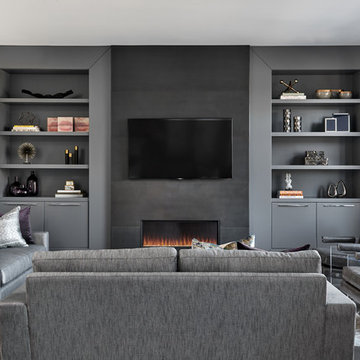
stephani buchman photo
Mid-sized contemporary open concept family room in Toronto with grey walls, dark hardwood floors, a ribbon fireplace, a metal fireplace surround, a wall-mounted tv and brown floor.
Mid-sized contemporary open concept family room in Toronto with grey walls, dark hardwood floors, a ribbon fireplace, a metal fireplace surround, a wall-mounted tv and brown floor.
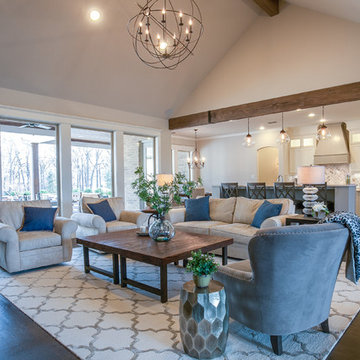
Ariana Miller with ANM Photography. www.anmphoto.com
Inspiration for a large country open concept family room in Dallas with grey walls, dark hardwood floors, a standard fireplace, a wall-mounted tv, a stone fireplace surround and brown floor.
Inspiration for a large country open concept family room in Dallas with grey walls, dark hardwood floors, a standard fireplace, a wall-mounted tv, a stone fireplace surround and brown floor.

Mid-sized contemporary open concept family room in Seattle with grey walls, light hardwood floors, brown floor, no fireplace and no tv.

This is an example of a large beach style open concept family room in Dallas with grey walls, porcelain floors, a standard fireplace, a stone fireplace surround, a wall-mounted tv, brown floor and vaulted.

Different textures and colors with wallpaper and wood.
Photo of a large contemporary open concept family room in Minneapolis with grey walls, vinyl floors, a ribbon fireplace, a wall-mounted tv, brown floor and wood walls.
Photo of a large contemporary open concept family room in Minneapolis with grey walls, vinyl floors, a ribbon fireplace, a wall-mounted tv, brown floor and wood walls.
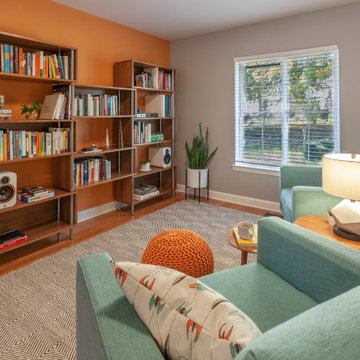
Photo of a small midcentury open concept family room in Detroit with a library, grey walls, light hardwood floors, no tv and brown floor.
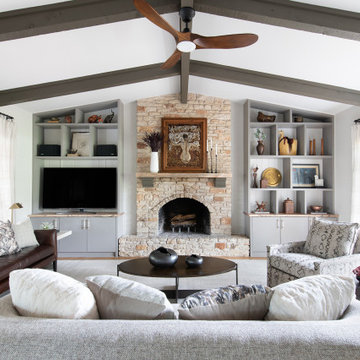
Photo of a transitional open concept family room in Austin with grey walls, medium hardwood floors, a standard fireplace, a stone fireplace surround, a built-in media wall, brown floor, exposed beam and vaulted.
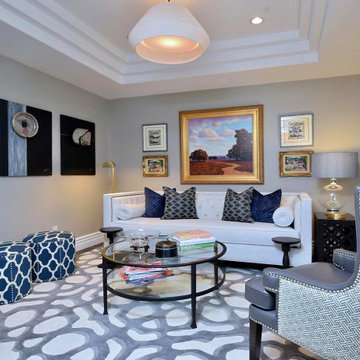
The den which initially served as an office was converted into a television room. It doubles as a quiet reading nook. It faces into an interior courtyard, therefore, the light is generally dim, which was ideal for a media room. The small-scale furniture is grouped over an area rug which features an oversized arabesque-like design. The soft pleated shade pendant fixture provides a soft glow. Some of the client’s existing art collection is displayed.
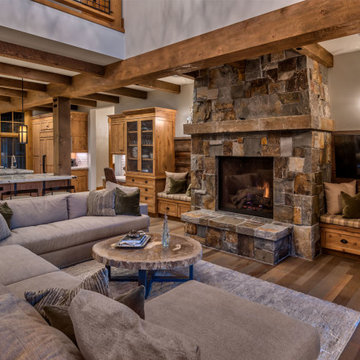
Cozy benched flank the large fireplace and the spacious sofa has room for everyone.
Expansive arts and crafts open concept family room in Other with grey walls, medium hardwood floors, a standard fireplace, a stone fireplace surround, a wall-mounted tv and brown floor.
Expansive arts and crafts open concept family room in Other with grey walls, medium hardwood floors, a standard fireplace, a stone fireplace surround, a wall-mounted tv and brown floor.
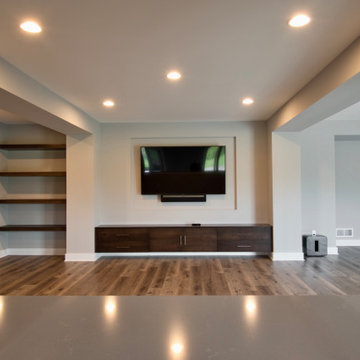
Gather the family for movie night or watch the big game in the expansive Lower Level Family Room. Adjacent to a game room area, wine storage and tasting area, exercise room, the home bar and backyard patio.
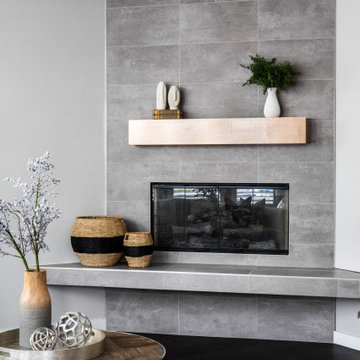
Mid-sized contemporary open concept family room in Orange County with grey walls, dark hardwood floors, a corner fireplace, a tile fireplace surround, a built-in media wall and brown floor.
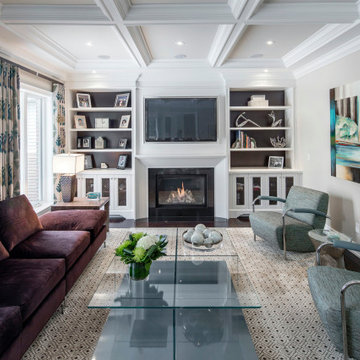
Design ideas for a mid-sized transitional enclosed family room in Toronto with grey walls, dark hardwood floors, a standard fireplace, a stone fireplace surround, a built-in media wall, brown floor and coffered.
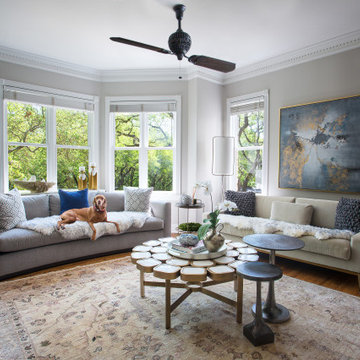
Remarkable focal points in each area aim to capture the personality of the homeowners – An elegant vintage chandelier that draws the gaze when sitting in the parlor, baroque hand made paintings that add a French colonial charm to the dining room and a stunning marble fireplace with a pattern that just takes the viewer’s breath away and adds glamour to the living room.
A lighter toned color brightens up the entire space while creating a rustic and comfortable decor overall.
Comfy Shag rugs on the sofas ensure the family dog has a cozy spot to snuggle in. A vintage area rug with hand-selected accessories in the cabinets around the fireplace finish out a gorgeous and welcoming room. Dining area chairs with a pop of blue around a sturdy round oak table personify energy yet are classically elegant.
A lot of time, effort and of course, patience went into this 4-year project. But the end result is a balanced, harmonious space that reflects the personality of the people who use it, which is what good Design is all about.
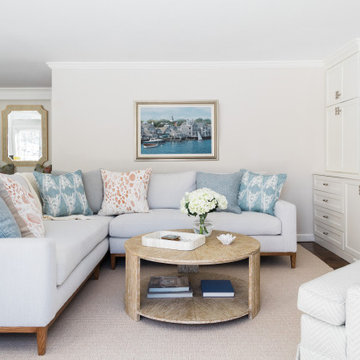
L-Shaped Sectional Sofa with cerused oak cocktail table, chevron swivel armchairs, built in media cabinet.
This is an example of a mid-sized transitional open concept family room in Boston with grey walls, dark hardwood floors, a built-in media wall and brown floor.
This is an example of a mid-sized transitional open concept family room in Boston with grey walls, dark hardwood floors, a built-in media wall and brown floor.
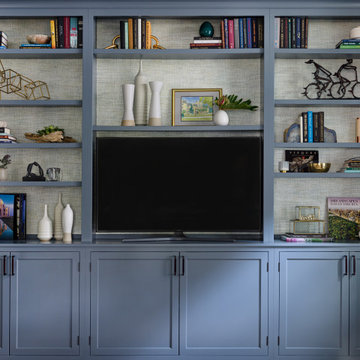
The family room / TV room is cozy with full wall built-in with storage. The back of the shelving has wallcovering to create depth, texture and interest.
Family Room Design Photos with Grey Walls and Brown Floor
1