Family Room Design Photos with Grey Walls and Laminate Floors
Refine by:
Budget
Sort by:Popular Today
1 - 20 of 680 photos
Item 1 of 3
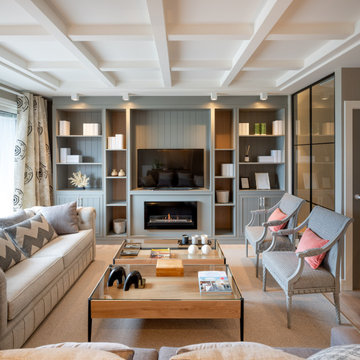
Reforma integral Sube Interiorismo www.subeinteriorismo.com
Biderbost Photo
Photo of a large transitional open concept family room in Bilbao with a library, grey walls, laminate floors, a ribbon fireplace, a metal fireplace surround, a built-in media wall, brown floor, coffered and wallpaper.
Photo of a large transitional open concept family room in Bilbao with a library, grey walls, laminate floors, a ribbon fireplace, a metal fireplace surround, a built-in media wall, brown floor, coffered and wallpaper.
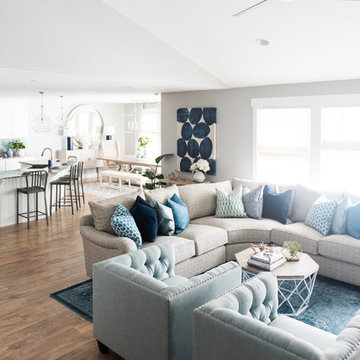
Jessica White Photography
This is an example of a mid-sized transitional open concept family room in Salt Lake City with grey walls, laminate floors, a standard fireplace and a tile fireplace surround.
This is an example of a mid-sized transitional open concept family room in Salt Lake City with grey walls, laminate floors, a standard fireplace and a tile fireplace surround.
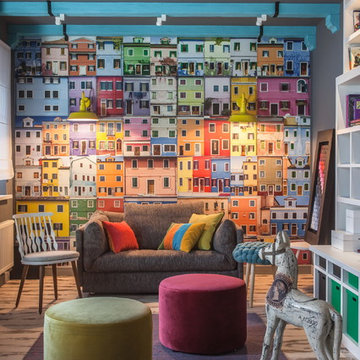
Архитектор-дизайнер-декоратор Ксения Бобрикова,
фотограф Зинон Разутдинов
Design ideas for a large eclectic family room in Other with a game room, grey walls and laminate floors.
Design ideas for a large eclectic family room in Other with a game room, grey walls and laminate floors.
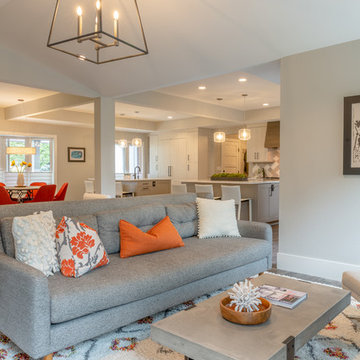
This ranch was a complete renovation! We took it down to the studs and redesigned the space for this young family. We opened up the main floor to create a large kitchen with two islands and seating for a crowd and a dining nook that looks out on the beautiful front yard. We created two seating areas, one for TV viewing and one for relaxing in front of the bar area. We added a new mudroom with lots of closed storage cabinets, a pantry with a sliding barn door and a powder room for guests. We raised the ceilings by a foot and added beams for definition of the spaces. We gave the whole home a unified feel using lots of white and grey throughout with pops of orange to keep it fun.
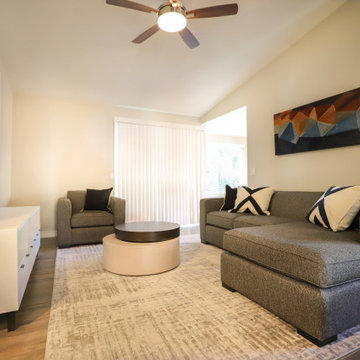
Photo of a small modern enclosed family room in Los Angeles with grey walls, laminate floors, a wall-mounted tv and grey floor.

Design ideas for a mid-sized contemporary open concept family room in Other with grey walls, laminate floors, a wall-mounted tv, beige floor and panelled walls.
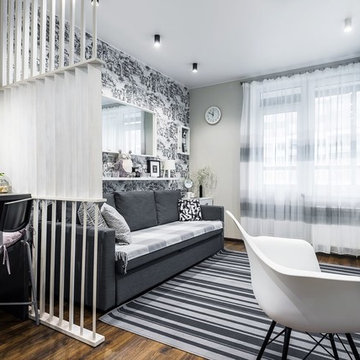
Фотография реализованного проекта интерьера квартиры студии в г.Санкт-Петербурге. Площадь комнаты около 20 кв.м. Интерьер основан на серо-белой-черной гамме.Финансовая сторона интерьера,-материалы подбирались согласно бюджету заказчика.
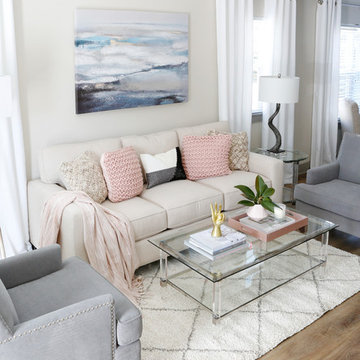
Mid-sized transitional open concept family room in Nashville with grey walls, laminate floors and grey floor.
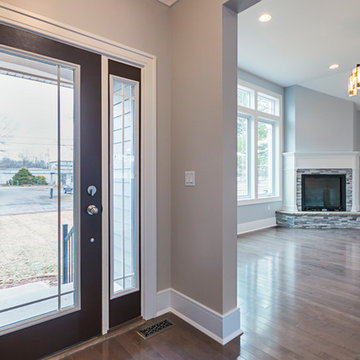
This custom craftsman home located in Flemington, NJ was created for our client who wanted to find the perfect balance of accommodating the needs of their family, while being conscientious of not compromising on quality.
The heart of the home was designed around an open living space and functional kitchen that would accommodate entertaining, as well as every day life. Our team worked closely with the client to choose a a home design and floor plan that was functional and of the highest quality.
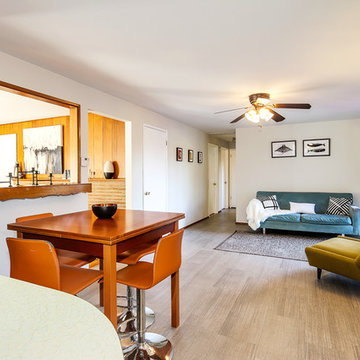
christophe servieres Shot2Sell
This is an example of a small midcentury open concept family room in Seattle with grey walls, laminate floors and grey floor.
This is an example of a small midcentury open concept family room in Seattle with grey walls, laminate floors and grey floor.
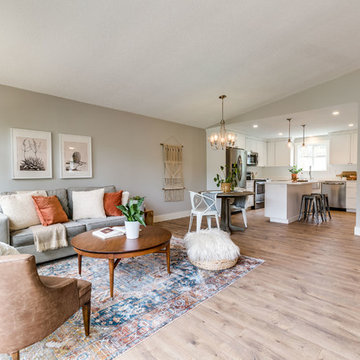
Mid-sized modern open concept family room in Portland with grey walls, laminate floors, a hanging fireplace, a wood fireplace surround, a wall-mounted tv and brown floor.
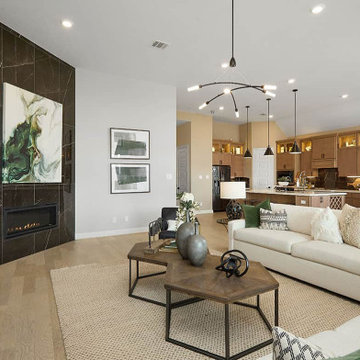
Design ideas for a contemporary open concept family room in Houston with grey walls, laminate floors, a corner fireplace, a tile fireplace surround and beige floor.
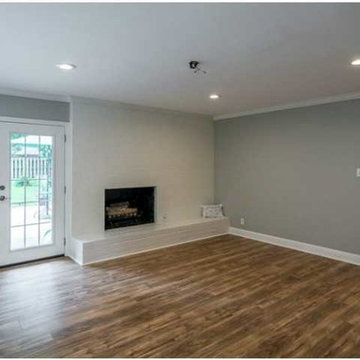
The den of the 1950's remodel was updated by removing the dated mantel, painting the fireplace, adding new doors, floor, lighting and paint.
Design ideas for a transitional open concept family room in New Orleans with grey walls, laminate floors, a standard fireplace and a brick fireplace surround.
Design ideas for a transitional open concept family room in New Orleans with grey walls, laminate floors, a standard fireplace and a brick fireplace surround.
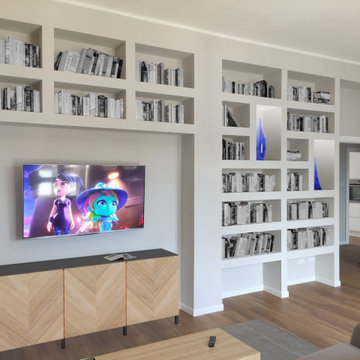
La libreria in cartongesso è l'elemento caratteristico del soggiorno. Il materiale scelto ha consentito la perfetta integrazione dell'elemento nella parete.
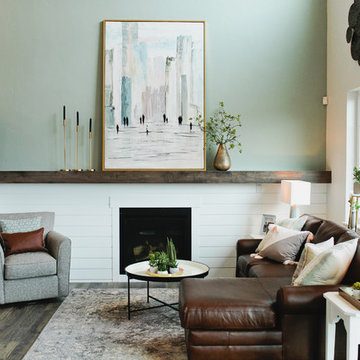
The Printer's Daughter Photography by Jenn Culley
Design ideas for a small arts and crafts loft-style family room in Salt Lake City with grey walls, laminate floors, a standard fireplace, a wall-mounted tv and grey floor.
Design ideas for a small arts and crafts loft-style family room in Salt Lake City with grey walls, laminate floors, a standard fireplace, a wall-mounted tv and grey floor.

The lower level family room went from being a big storage, almost garage for our homeowner to this amazing space! This room leads out to a deck which is across from the lake so we wanted it to be a valuable asset, the neutral walls make it easy for a new homeowner to claim the space, warm laminate flooring and comfortable seating to watch TV or playing games turned this space into valuable square footage.

Inspiration for a mid-sized transitional family room in DC Metro with grey walls, laminate floors, no fireplace and brown floor.
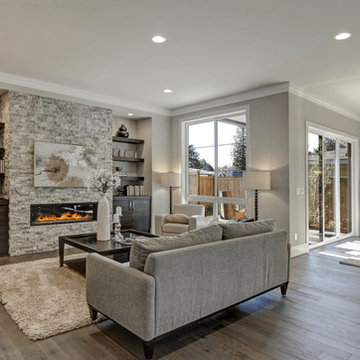
Design ideas for a large transitional open concept family room with grey walls, a standard fireplace, a stone fireplace surround, no tv, grey floor and laminate floors.
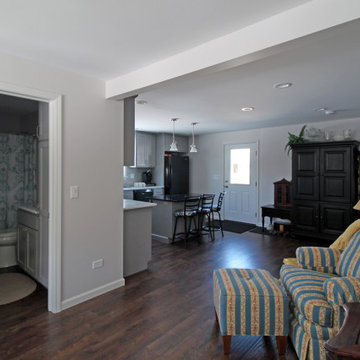
This is an example of a mid-sized traditional open concept family room in Chicago with grey walls, laminate floors and brown floor.
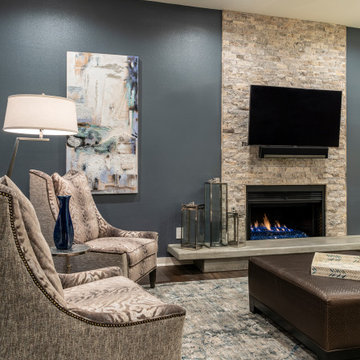
Opening up the great room to the rest of the lower level was a major priority in this remodel. Walls were removed to allow more light and open-concept design transpire with the same LVT flooring throughout. The fireplace received a new look with splitface stone and cantilever hearth. Painting the back wall a rich blue gray brings focus to the heart of this home around the fireplace. New artwork and accessories accentuate the bold blue color. Large sliding glass doors to the back of the home are covered with a sleek roller shade and window cornice in a solid fabric with a geometric shape trim.
Barn doors to the office add a little depth to the space when closed. Prospect into the family room, dining area, and stairway from the front door were important in this design.
Family Room Design Photos with Grey Walls and Laminate Floors
1