Family Room Design Photos with Grey Walls and Light Hardwood Floors
Refine by:
Budget
Sort by:Popular Today
1 - 20 of 4,732 photos
Item 1 of 3
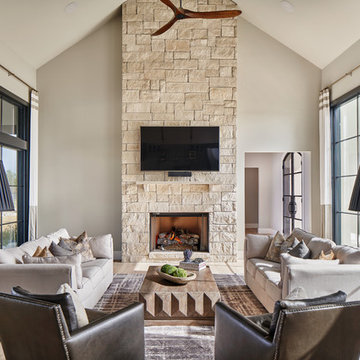
Photo of a transitional open concept family room in Austin with grey walls, light hardwood floors, a standard fireplace, a stone fireplace surround and a wall-mounted tv.
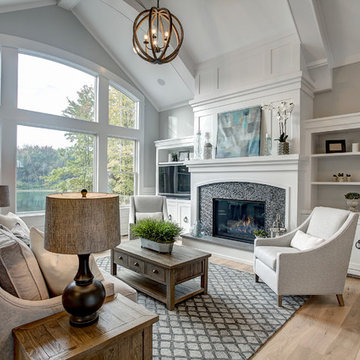
Design ideas for a transitional family room in Grand Rapids with grey walls, light hardwood floors, a standard fireplace, a tile fireplace surround, a built-in media wall and beige floor.

Mid-sized contemporary open concept family room in Seattle with grey walls, light hardwood floors, brown floor, no fireplace and no tv.

Inspiration for a large contemporary family room in Los Angeles with grey walls, light hardwood floors, a ribbon fireplace, a metal fireplace surround, a wall-mounted tv, beige floor and vaulted.
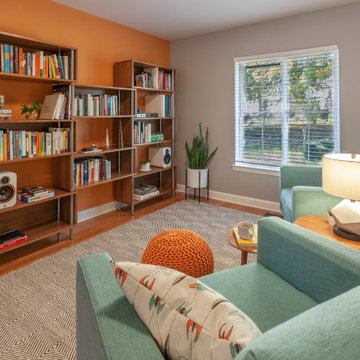
Photo of a small midcentury open concept family room in Detroit with a library, grey walls, light hardwood floors, no tv and brown floor.
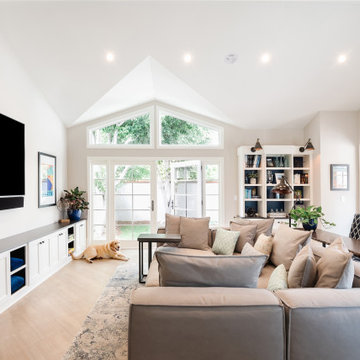
Design ideas for a transitional family room in Los Angeles with grey walls, light hardwood floors, a wall-mounted tv, beige floor and vaulted.
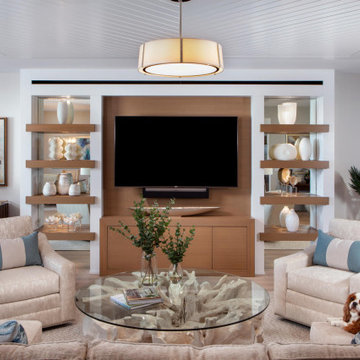
Our custom TV entertainment center sets the stage for this coast chic design. The root coffee table is just a perfect addition!
This is an example of a large beach style open concept family room in Miami with grey walls, light hardwood floors, a built-in media wall, brown floor and timber.
This is an example of a large beach style open concept family room in Miami with grey walls, light hardwood floors, a built-in media wall, brown floor and timber.
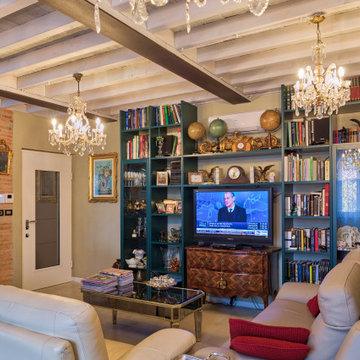
Vista del salotto e della porta d'ingresso all'unità immobiliare.
Foto: © Diego Cuoghi
Photo of a mid-sized eclectic enclosed family room in Other with grey walls, light hardwood floors, a wall-mounted tv and grey floor.
Photo of a mid-sized eclectic enclosed family room in Other with grey walls, light hardwood floors, a wall-mounted tv and grey floor.
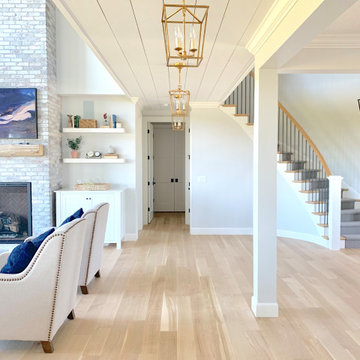
For this home, we really wanted to create an atmosphere of cozy. A "lived in" farmhouse. We kept the colors light throughout the home, and added contrast with black interior windows, and just a touch of colors on the wall. To help create that cozy and comfortable vibe, we added in brass accents throughout the home. You will find brass lighting and hardware throughout the home. We also decided to white wash the large two story fireplace that resides in the great room. The white wash really helped us to get that "vintage" look, along with the over grout we had applied to it. We kept most of the metals warm, using a lot of brass and polished nickel. One of our favorite features is the vintage style shiplap we added to most of the ceiling on the main floor...and of course no vintage inspired home would be complete without true vintage rustic beams, which we placed in the great room, fireplace mantel and the master bedroom.
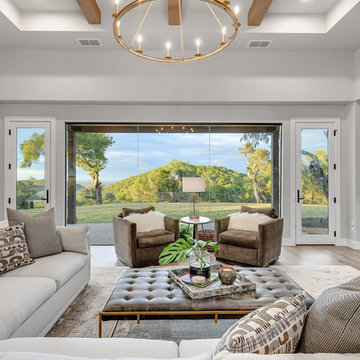
Transitional family room in Austin with grey walls, light hardwood floors, a stone fireplace surround, a wall-mounted tv and recessed.
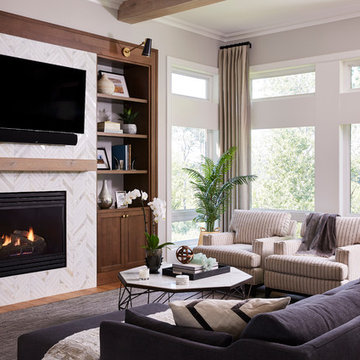
Photography: Alyssa Lee Photography
Inspiration for a large transitional open concept family room in Minneapolis with a standard fireplace, a tile fireplace surround, a wall-mounted tv, grey walls and light hardwood floors.
Inspiration for a large transitional open concept family room in Minneapolis with a standard fireplace, a tile fireplace surround, a wall-mounted tv, grey walls and light hardwood floors.
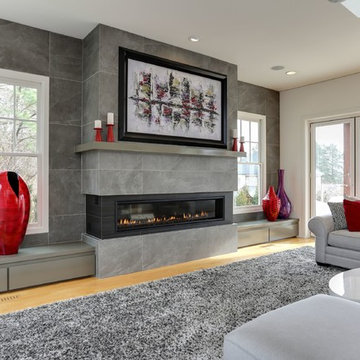
Luxurious Family Room with a 72" Modern Linear Fireplace and original artwork by local Raleigh Artist. The artwork lifts up to display television behind.
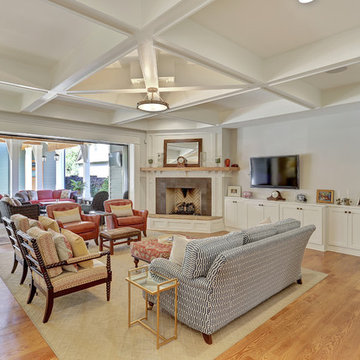
Inspiration for a large arts and crafts open concept family room in Other with grey walls, light hardwood floors, a standard fireplace, a stone fireplace surround, a wall-mounted tv and beige floor.
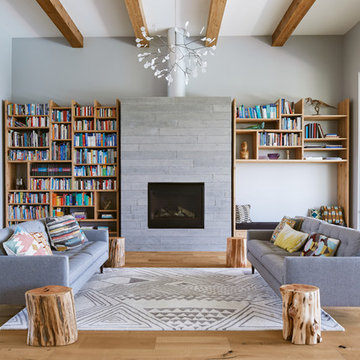
Photo of a contemporary family room in Austin with a library, grey walls, light hardwood floors, a standard fireplace and a concrete fireplace surround.
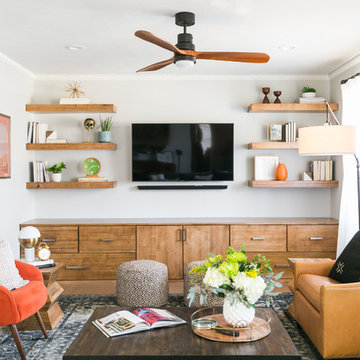
Transitional family room in Dallas with a library, grey walls, light hardwood floors and no fireplace.
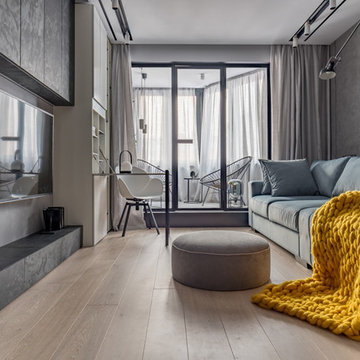
Проект интерьера гостиной, выполненный для телепередачи Квартирный Вопрос от 10.03.2018
Авторский коллектив : Екатерина Вязьминова, Иван Сельвинский
Фото : Василий Буланов
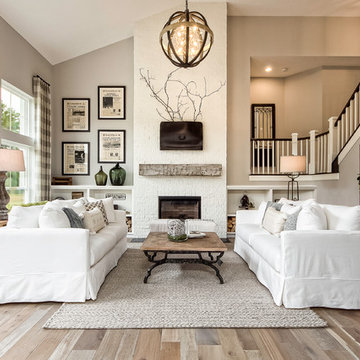
Home Plan: Lauderdale
This is an example of a traditional open concept family room in Columbus with a brick fireplace surround, a wall-mounted tv, grey walls and light hardwood floors.
This is an example of a traditional open concept family room in Columbus with a brick fireplace surround, a wall-mounted tv, grey walls and light hardwood floors.
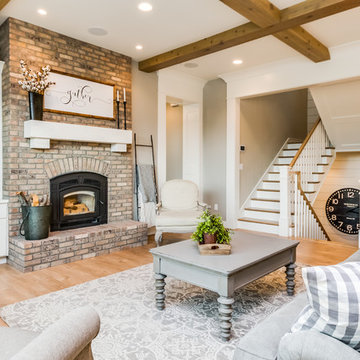
Photo of a mid-sized country open concept family room in Denver with grey walls, light hardwood floors, a standard fireplace, a brick fireplace surround, a freestanding tv and brown floor.
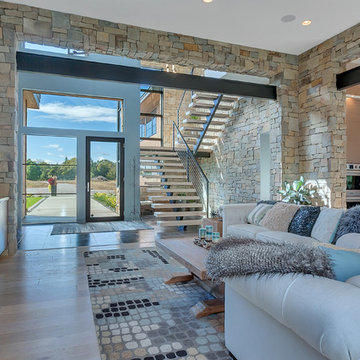
Lynnette Bauer - 360REI
Inspiration for a large contemporary open concept family room in Minneapolis with grey walls, light hardwood floors, a ribbon fireplace, a metal fireplace surround, a wall-mounted tv and beige floor.
Inspiration for a large contemporary open concept family room in Minneapolis with grey walls, light hardwood floors, a ribbon fireplace, a metal fireplace surround, a wall-mounted tv and beige floor.
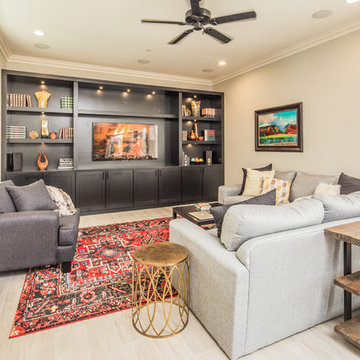
The mix of black and white take shape in this modern farmhouse style kitchen. With a timeless color scheme and high end finishes, this kitchen is perfect for large gatherings and entertaining family and friends. The connected dining space and eat in island offers abundant seating, as well as function and storage. The build in buffet area brings in variation, and adds a light and bright quality to the space. Floating shelves offer a softer look than full wall to wall upper cabinets. Classic grey toned porcelain tile give the look of wood without any of the maintenance or wear and tear issues. The classic grey marble backsplash in the baroque shape brings a custom and elegant dimension to the space.
Family Room Design Photos with Grey Walls and Light Hardwood Floors
1