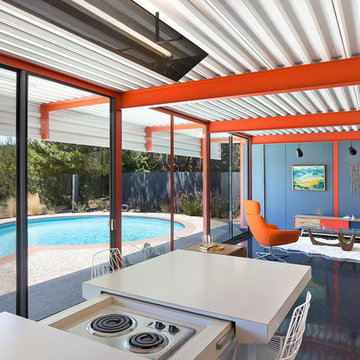Family Room Design Photos with Grey Walls and No TV
Refine by:
Budget
Sort by:Popular Today
21 - 40 of 3,062 photos
Item 1 of 3
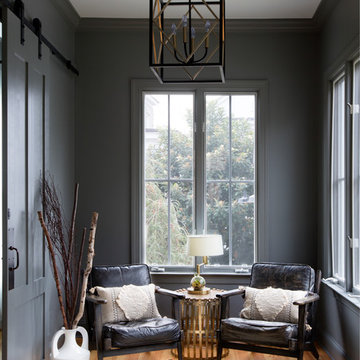
Inspiration for a mid-sized beach style enclosed family room in Charleston with grey walls, medium hardwood floors, no fireplace, no tv and beige floor.
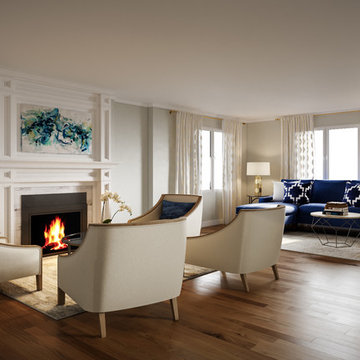
Inspiration for a mid-sized transitional open concept family room in Houston with grey walls, medium hardwood floors, a standard fireplace, a tile fireplace surround, no tv and brown floor.
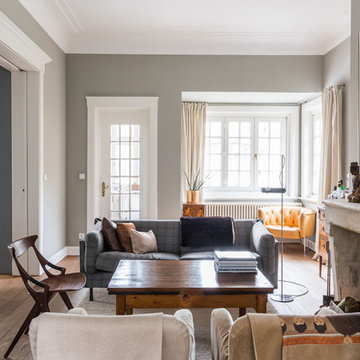
This is an example of a mid-sized contemporary enclosed family room in Hamburg with grey walls, painted wood floors, a standard fireplace, a stone fireplace surround, no tv and brown floor.
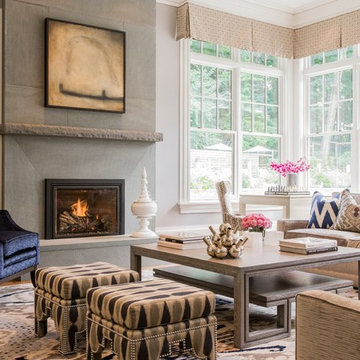
Michael J. Lee Photography
Design ideas for a large transitional open concept family room in Boston with grey walls, medium hardwood floors, a standard fireplace, a stone fireplace surround, no tv and brown floor.
Design ideas for a large transitional open concept family room in Boston with grey walls, medium hardwood floors, a standard fireplace, a stone fireplace surround, no tv and brown floor.

Mid-sized contemporary open concept family room in Seattle with grey walls, light hardwood floors, brown floor, no fireplace and no tv.
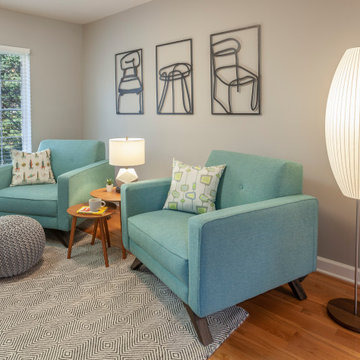
Design ideas for a small midcentury open concept family room in Detroit with a library, grey walls, light hardwood floors, no tv and brown floor.
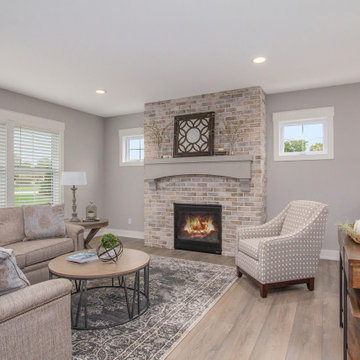
This stand-alone condominium takes a bold step with dark, modern farmhouse exterior features. Once again, the details of this stand alone condominium are where this custom design stands out; from custom trim to beautiful ceiling treatments and careful consideration for how the spaces interact. The exterior of the home is detailed with dark horizontal siding, vinyl board and batten, black windows, black asphalt shingles and accent metal roofing. Our design intent behind these stand-alone condominiums is to bring the maintenance free lifestyle with a space that feels like your own.
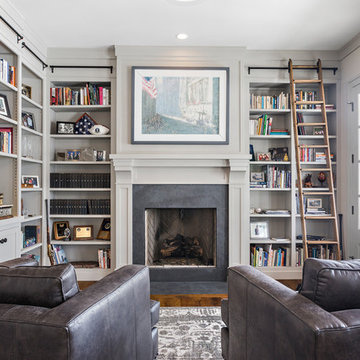
Rachel Gross
Design ideas for a traditional enclosed family room in Other with a library, grey walls, dark hardwood floors, a standard fireplace and no tv.
Design ideas for a traditional enclosed family room in Other with a library, grey walls, dark hardwood floors, a standard fireplace and no tv.
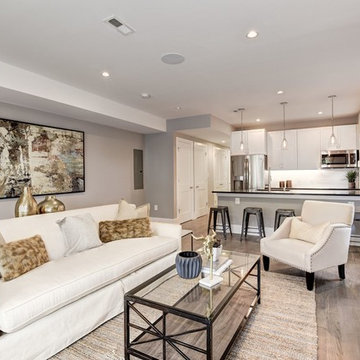
Design ideas for a mid-sized transitional open concept family room in DC Metro with grey walls, medium hardwood floors, a standard fireplace, a tile fireplace surround, no tv and brown floor.
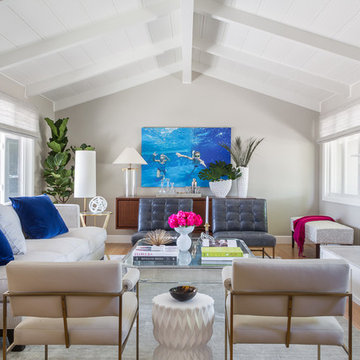
When re-creating this families living spaces it was crucial to provide a timeless yet contemporary living room for adult entertaining and a fun colorful family room for family moments. The kitchen was done in timeless bright white and pops of color were added throughout to exemplify the families love of life!
David Duncan Livingston
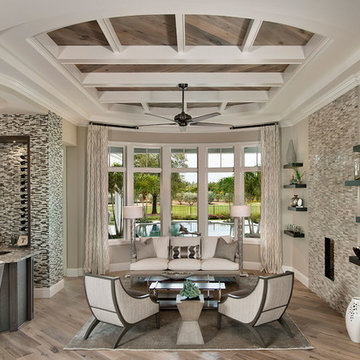
Mid-sized transitional open concept family room in Chicago with a home bar, grey walls, light hardwood floors, a standard fireplace, a tile fireplace surround and no tv.
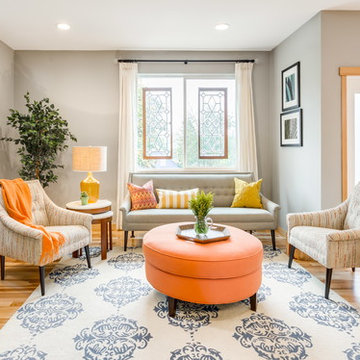
Holland Photography - Cory Holland
Transitional open concept family room in Seattle with a music area, grey walls, light hardwood floors, no tv and no fireplace.
Transitional open concept family room in Seattle with a music area, grey walls, light hardwood floors, no tv and no fireplace.
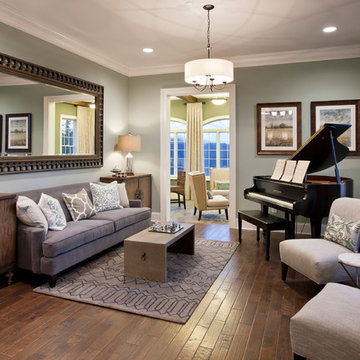
Taylor Photography
Traditional family room in Philadelphia with dark hardwood floors, no tv and grey walls.
Traditional family room in Philadelphia with dark hardwood floors, no tv and grey walls.
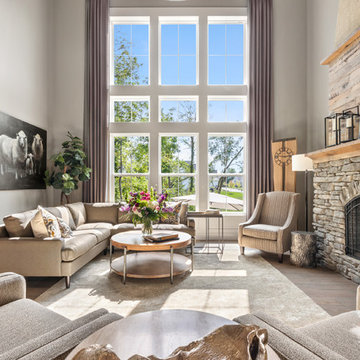
Design ideas for a country family room in Columbus with grey walls, a standard fireplace, a stone fireplace surround, no tv and brown floor.
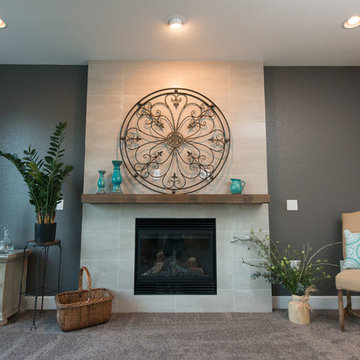
Builder/Remodeler: M&S Resources- Phillip Moreno/ Materials provided by: Cherry City Interiors & Design/ Interior Design by: Shelli Dierck &Leslie Kampstra/ Photographs by:
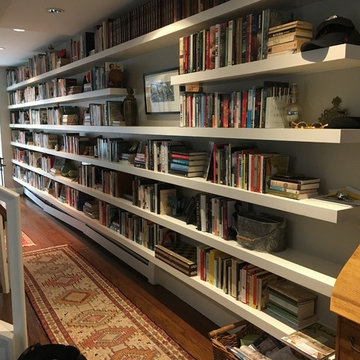
This is an example of a mid-sized eclectic enclosed family room in Boston with a library, grey walls, dark hardwood floors, no fireplace, no tv and brown floor.
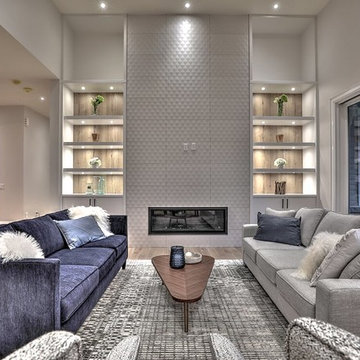
Inspiration for a mid-sized contemporary open concept family room in Toronto with medium hardwood floors, a ribbon fireplace, a tile fireplace surround, no tv, brown floor and grey walls.
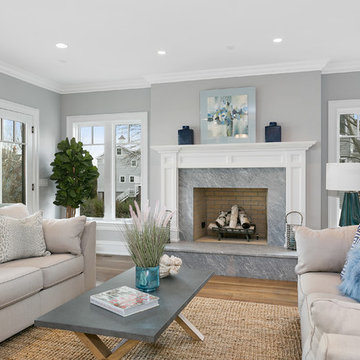
This is an example of a large beach style open concept family room in New York with grey walls, dark hardwood floors, a standard fireplace, a stone fireplace surround and no tv.
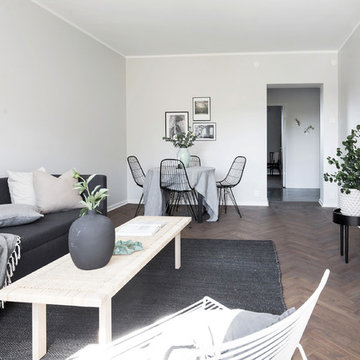
Johannes Holmberg
Mid-sized scandinavian family room in Gothenburg with grey walls, dark hardwood floors, no fireplace, no tv and brown floor.
Mid-sized scandinavian family room in Gothenburg with grey walls, dark hardwood floors, no fireplace, no tv and brown floor.
Family Room Design Photos with Grey Walls and No TV
2
