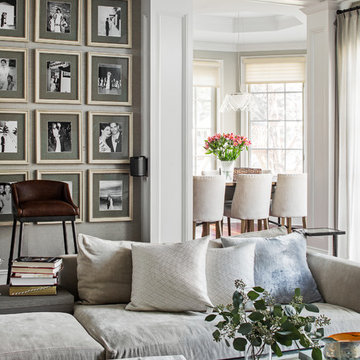Family Room Design Photos with Grey Walls and Orange Walls
Refine by:
Budget
Sort by:Popular Today
21 - 40 of 33,151 photos
Item 1 of 3
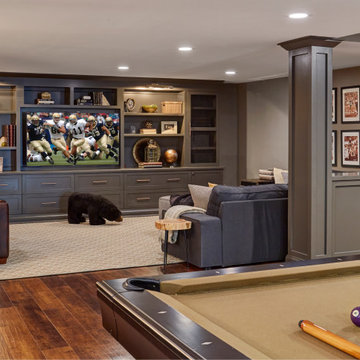
Transitional family room in Chicago with grey walls, dark hardwood floors and brown floor.
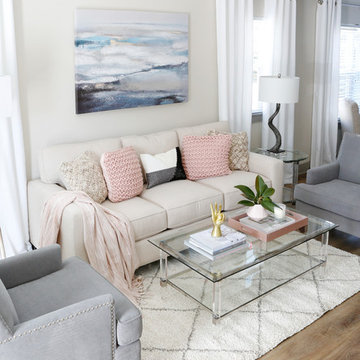
Mid-sized transitional open concept family room in Nashville with grey walls, laminate floors and grey floor.
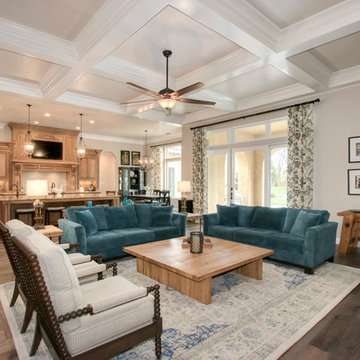
Photo by TopNotch360 of the family room remodel featuring the box beam ceiling, wood flooring, and patio doors
Design ideas for a large mediterranean open concept family room in Sacramento with brown floor, grey walls and dark hardwood floors.
Design ideas for a large mediterranean open concept family room in Sacramento with brown floor, grey walls and dark hardwood floors.
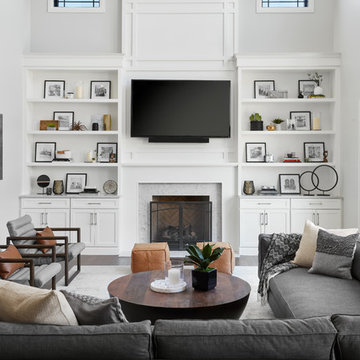
Design ideas for a transitional family room in Chicago with grey walls, dark hardwood floors, a standard fireplace, a stone fireplace surround and a wall-mounted tv.
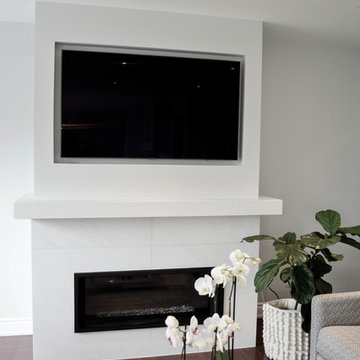
This is an example of a large transitional open concept family room in Toronto with grey walls, medium hardwood floors, a ribbon fireplace, a tile fireplace surround, a built-in media wall and brown floor.
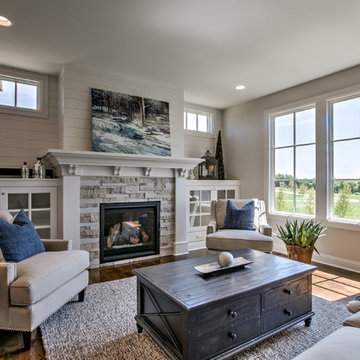
Design ideas for a large transitional open concept family room in Omaha with medium hardwood floors, a standard fireplace, a stone fireplace surround, grey walls, no tv and brown floor.
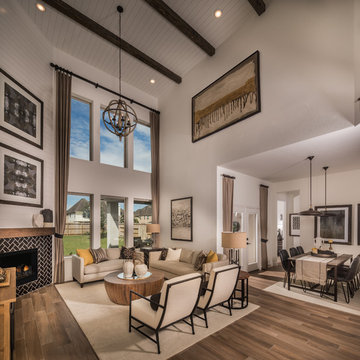
Shiplap on Fireplace wall and ceiling painted Pure White SW 7005 -at Finish
Stained wood beams
Fireplace: Tile: TG87A Geoscape 3x6- 555
All other walls painted Drift of Mist SW 9166
Photographer: Steve Chenn
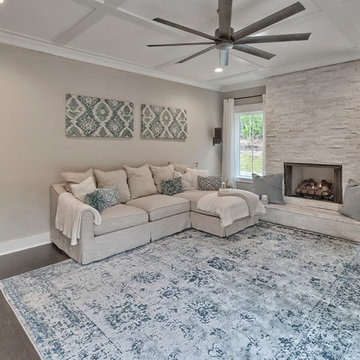
Beautiful custom home built in the heart of the Crickentree subdivision located in the charming town of Blythewood, SC.
Mid-sized modern open concept family room in Other with grey walls, dark hardwood floors, a standard fireplace, a stone fireplace surround, a wall-mounted tv and brown floor.
Mid-sized modern open concept family room in Other with grey walls, dark hardwood floors, a standard fireplace, a stone fireplace surround, a wall-mounted tv and brown floor.
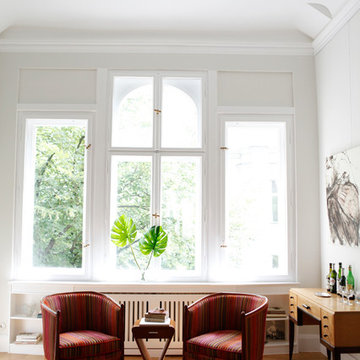
Das Wohnzimmer - die Möbel und die Kunst haben die Eigentümer aus Paris mitgebracht.
Die wunderschönen Originalfenster haben wir aufgearbeitet, mit antiken Griffen bestückt und eine Heizkörperverkleidung mit seitlichen Regalfächern gebaut. Die Wände sind hellgrau gestrichen in Farrow & Ball "Strong white", Stuck und Decken sind in "All White".
photocredit https://www.belathee.com/
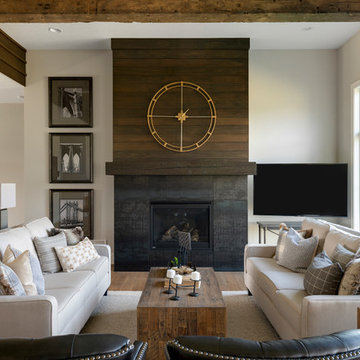
This is an example of a transitional family room in Minneapolis with grey walls, medium hardwood floors, a standard fireplace and a wall-mounted tv.
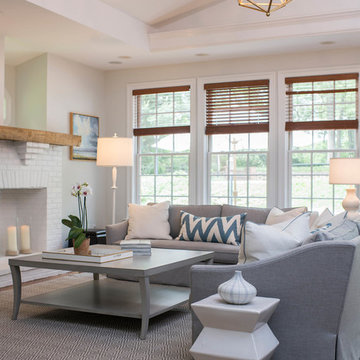
Photo of a transitional family room in Baltimore with grey walls, a standard fireplace and a brick fireplace surround.
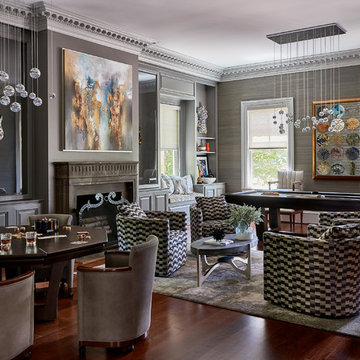
Inspiration for a transitional family room in Other with grey walls, dark hardwood floors, brown floor, a game room and a standard fireplace.
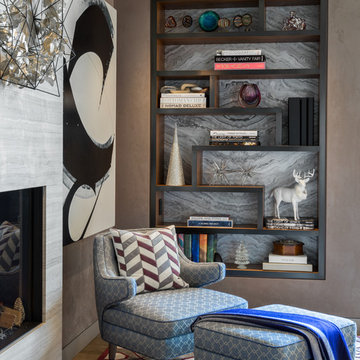
This is an example of a contemporary family room in San Francisco with a library and grey walls.
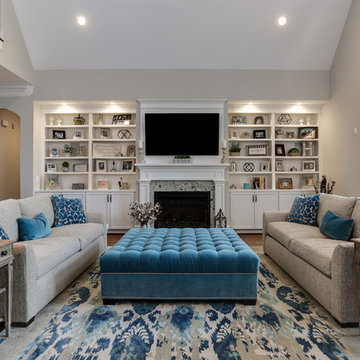
Photos by Tad Davis Photography
Large transitional open concept family room in Raleigh with medium hardwood floors, a standard fireplace, a stone fireplace surround, a wall-mounted tv, brown floor and grey walls.
Large transitional open concept family room in Raleigh with medium hardwood floors, a standard fireplace, a stone fireplace surround, a wall-mounted tv, brown floor and grey walls.
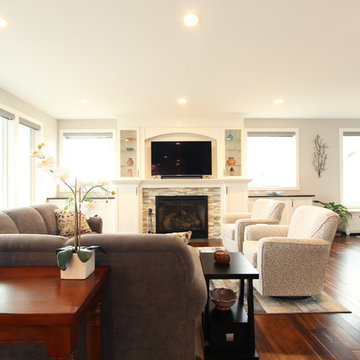
White cabinets were built in surrounding this fireplace. Base cabinets are designed at two levels. On top of the fireplace mantle there are two glass cabinets that are connected by an arched valance. A shallow recess was designed for a flat screen TV. The glass cabinets feature glass shelves.
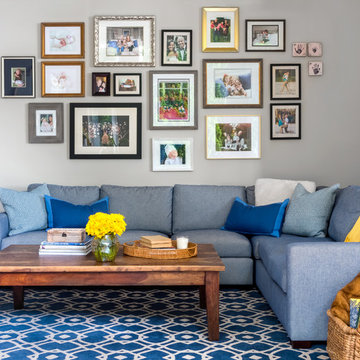
Design By Sheila Mayden Interiors, Photos by WE Studio
Inspiration for a traditional family room in Seattle with grey walls.
Inspiration for a traditional family room in Seattle with grey walls.
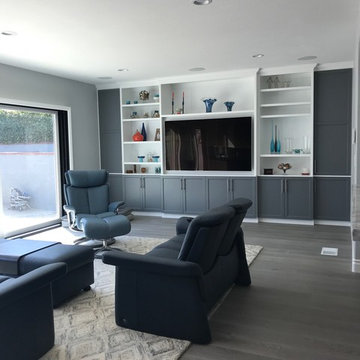
Family room with built in media cabinet.
Leather sofa, loveseat and reliner.
This is an example of a large transitional open concept family room in Los Angeles with grey walls, medium hardwood floors, a built-in media wall and grey floor.
This is an example of a large transitional open concept family room in Los Angeles with grey walls, medium hardwood floors, a built-in media wall and grey floor.
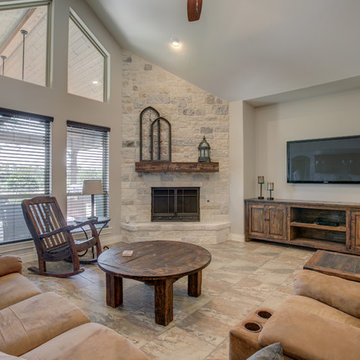
Inspiration for a large mediterranean enclosed family room in Austin with grey walls, porcelain floors, a corner fireplace, a stone fireplace surround, a wall-mounted tv and brown floor.
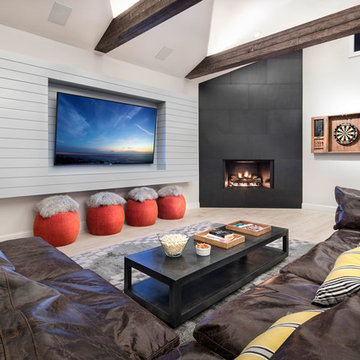
hot rolled steel at fireplace • cypress Tex-Gap at TV surround • 80" television • reclaimed barn wood beams • Benjamin Moore hc 170 "stonington gray" paint in eggshell at walls • LED lighting along beam • Ergon Wood Talk Series 9 x 36 floor tile • photography by Paul Finkel 2017
Family Room Design Photos with Grey Walls and Orange Walls
2
