Family Room Design Photos with Grey Walls and Purple Walls
Refine by:
Budget
Sort by:Popular Today
121 - 140 of 33,010 photos
Item 1 of 3
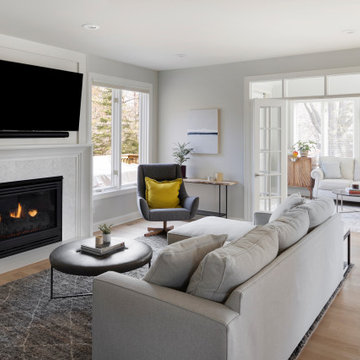
Cozy & Comfortable
This is an example of a large traditional enclosed family room in Minneapolis with grey walls, light hardwood floors, a standard fireplace, a tile fireplace surround and a wall-mounted tv.
This is an example of a large traditional enclosed family room in Minneapolis with grey walls, light hardwood floors, a standard fireplace, a tile fireplace surround and a wall-mounted tv.
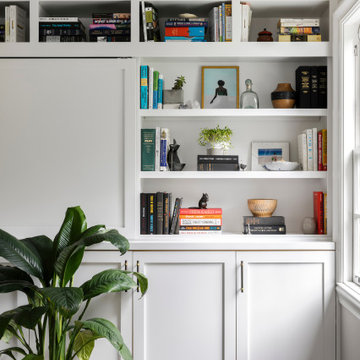
Inspiration for a mid-sized eclectic open concept family room in San Francisco with grey walls, medium hardwood floors, a standard fireplace, a tile fireplace surround, a built-in media wall and brown floor.
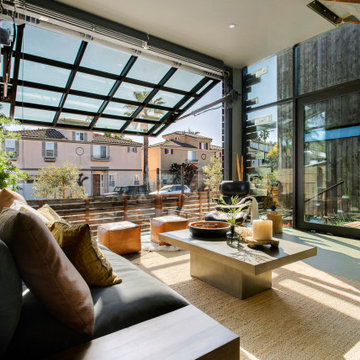
Photo of a large industrial family room in Los Angeles with grey walls and grey floor.
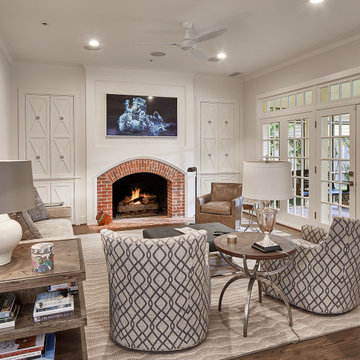
Design ideas for a transitional family room in Dallas with grey walls, medium hardwood floors, a standard fireplace, a brick fireplace surround and brown floor.
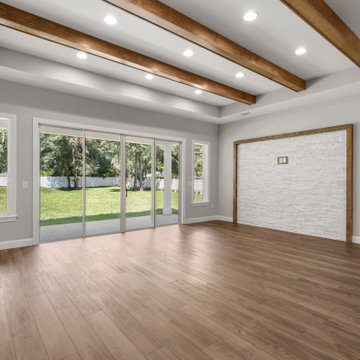
This is an example of a large country open concept family room in Jacksonville with grey walls, vinyl floors, brown floor and exposed beam.
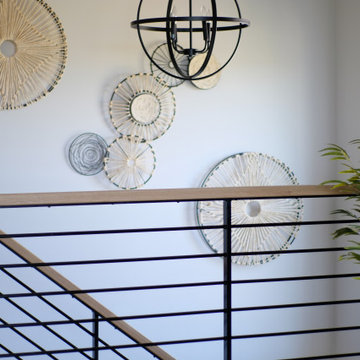
Mid-sized beach style open concept family room in Charleston with grey walls, light hardwood floors and a wall-mounted tv.
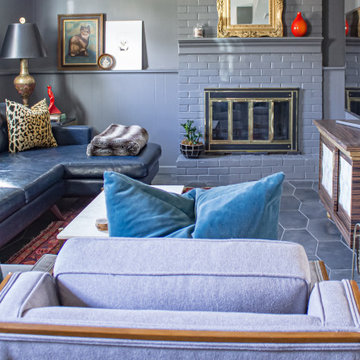
Eclectic family room in Kansas City with grey walls, porcelain floors, a standard fireplace, a brick fireplace surround and grey floor.
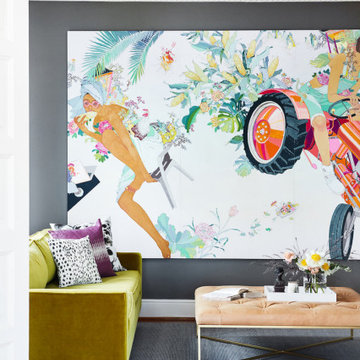
This is an example of a transitional family room in San Francisco with grey walls, medium hardwood floors and brown floor.
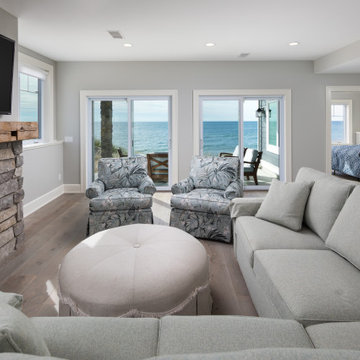
Small transitional open concept family room in Grand Rapids with grey walls, light hardwood floors, a ribbon fireplace, a stone fireplace surround, a wall-mounted tv and grey floor.
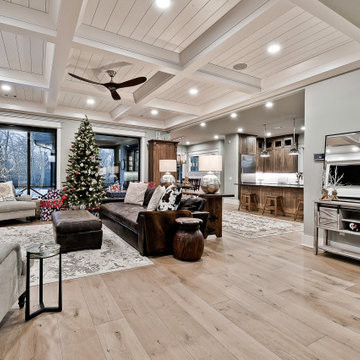
Large modern open concept family room in Other with grey walls, light hardwood floors, a standard fireplace, a wood fireplace surround and a wall-mounted tv.
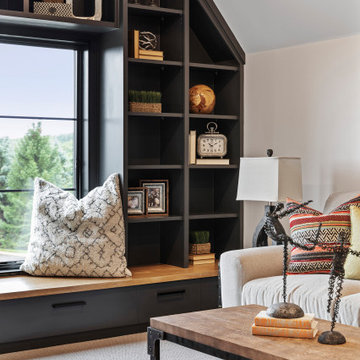
The moment you step into this 7,500-sq.-ft. contemporary Tudor home, you will be drawn into the spacious great room with 10’ ceilings, extensive windows and doors, and a fabulous scenic view from the terrace or screen porch. The gourmet kitchen features a Caesarstone-wrapped island, built-in seating area & viewing windows to the basketball court below. The upper level includes 3 bedrooms, 3 baths, a bonus room and master suite oasis. The lower level is all about fun with a state-of-the-art RAYVA theater room, basketball court, exercise room & bar/entertaining space. This home also features a Ketra Lighting system.
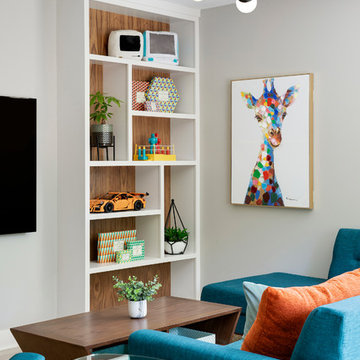
A peak into the family room, ready for games, activities and movies.
What an energizing project with bright bold pops of color against warm walnut, white enamel and soft neutral walls. Our clients wanted a lower level full of life and excitement that was ready for entertaining.
Photography by Spacecrafting Photography Inc.
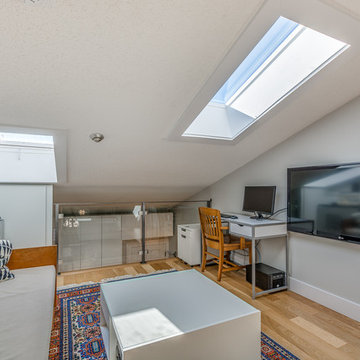
By connecting the loft to main living areas this area is much more useful.
Photo of a small modern loft-style family room in Vancouver with grey walls, light hardwood floors, no fireplace, a wall-mounted tv and beige floor.
Photo of a small modern loft-style family room in Vancouver with grey walls, light hardwood floors, no fireplace, a wall-mounted tv and beige floor.
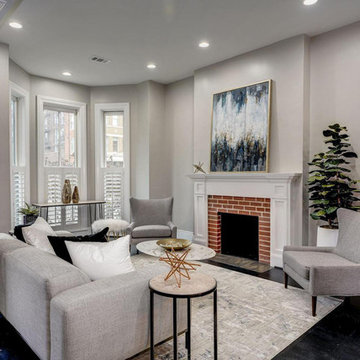
Enjoy this beautifully remodeled and fully furnished living room
Photo of a mid-sized transitional open concept family room in DC Metro with grey walls, dark hardwood floors, a standard fireplace, a brick fireplace surround, no tv and black floor.
Photo of a mid-sized transitional open concept family room in DC Metro with grey walls, dark hardwood floors, a standard fireplace, a brick fireplace surround, no tv and black floor.
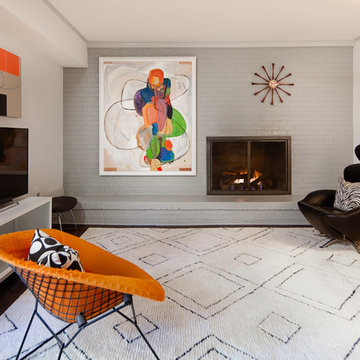
Living room designed with great care. Fireplace is lit.
Design ideas for a mid-sized midcentury family room in Charlotte with dark hardwood floors, a standard fireplace, a brick fireplace surround, grey walls and a freestanding tv.
Design ideas for a mid-sized midcentury family room in Charlotte with dark hardwood floors, a standard fireplace, a brick fireplace surround, grey walls and a freestanding tv.
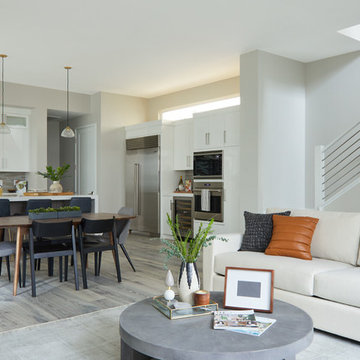
Madeline Tolle
This is an example of a mid-sized modern family room in Los Angeles with grey walls, medium hardwood floors and grey floor.
This is an example of a mid-sized modern family room in Los Angeles with grey walls, medium hardwood floors and grey floor.
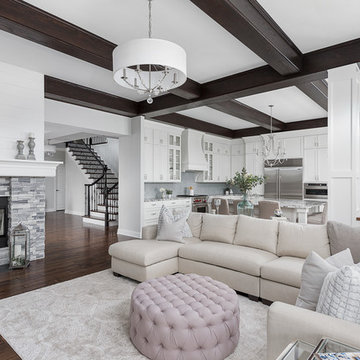
Picture Perfect House
This is an example of a large transitional open concept family room in Chicago with grey walls, dark hardwood floors, a two-sided fireplace, a stone fireplace surround and brown floor.
This is an example of a large transitional open concept family room in Chicago with grey walls, dark hardwood floors, a two-sided fireplace, a stone fireplace surround and brown floor.
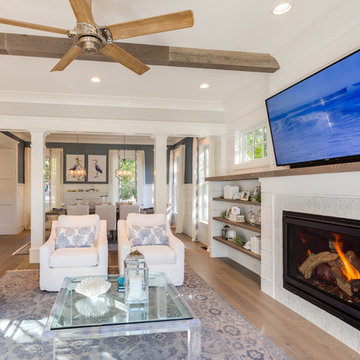
Jonathan Edwards Media
Inspiration for a large modern open concept family room in Other with grey walls, medium hardwood floors, a standard fireplace, a stone fireplace surround, a wall-mounted tv and grey floor.
Inspiration for a large modern open concept family room in Other with grey walls, medium hardwood floors, a standard fireplace, a stone fireplace surround, a wall-mounted tv and grey floor.
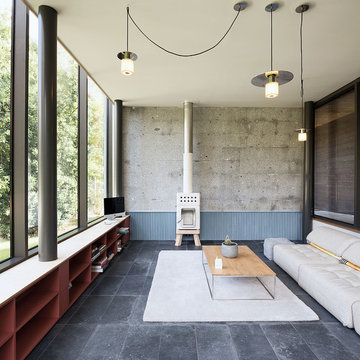
David Cousin Marsy
Inspiration for a mid-sized industrial open concept family room in Paris with grey walls, ceramic floors, a wood stove, a corner tv, grey floor and brick walls.
Inspiration for a mid-sized industrial open concept family room in Paris with grey walls, ceramic floors, a wood stove, a corner tv, grey floor and brick walls.
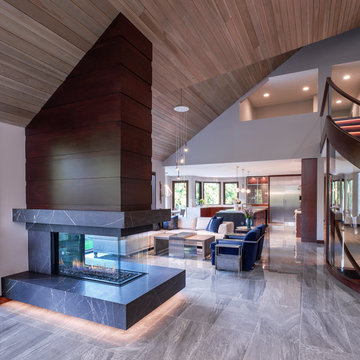
The Renovation of this home held a host of issues to resolve. The original fireplace was awkward and the ceiling was very complex. The original fireplace concept was designed to use a 3-sided fireplace to divide two rooms which became the focal point of the Great Room. For this particular floor plan since the Great Room was open to the rest of the main floor a sectional was the perfect choice to ground the space. It did just that! Although it is an open concept the floor plan creates a comfortable cozy space.
Photography by Carlson Productions, LLC
Family Room Design Photos with Grey Walls and Purple Walls
7