Family Room Design Photos with Grey Walls and Recessed
Refine by:
Budget
Sort by:Popular Today
41 - 60 of 252 photos
Item 1 of 3
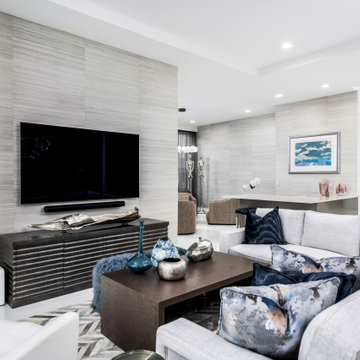
This is an example of an expansive contemporary open concept family room in Miami with a home bar, grey walls, marble floors, a wall-mounted tv, white floor, recessed and wallpaper.
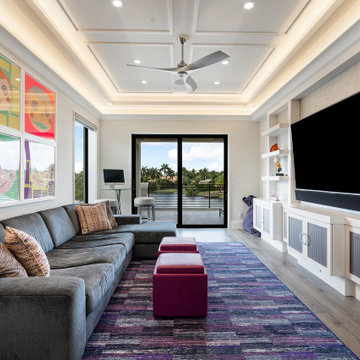
Photo of a contemporary family room in Miami with grey walls, dark hardwood floors, a built-in media wall, brown floor and recessed.
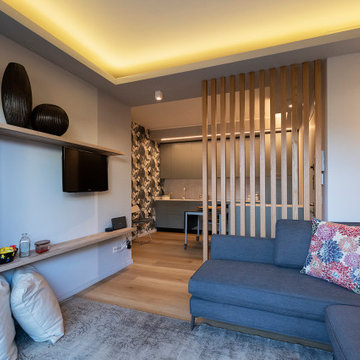
This is an example of a small modern open concept family room in Milan with grey walls, laminate floors, a wall-mounted tv, brown floor and recessed.

Vista del soggiorno con tavolo da pranzo tondo, realizzato su nostro disegno. Carta da parti Livingstone Grey, firmata Tecnografica Italian Wallcoverings.
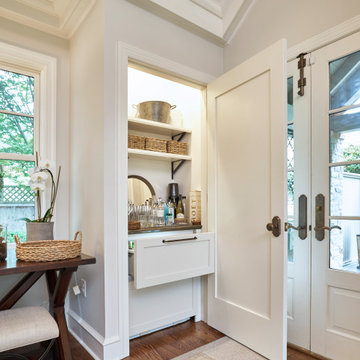
The light filled, step down family room has a custom, vaulted tray ceiling and double sets of French doors with aged bronze hardware leading to the patio. Tucked away in what looks like a closet, the built-in home bar has Sub-Zero drink drawers. The gorgeous Rumford double-sided fireplace (the other side is outside on the covered patio) has a custom-made plaster moulding surround with a beige herringbone tile insert.
Rudloff Custom Builders has won Best of Houzz for Customer Service in 2014, 2015 2016, 2017, 2019, and 2020. We also were voted Best of Design in 2016, 2017, 2018, 2019 and 2020, which only 2% of professionals receive. Rudloff Custom Builders has been featured on Houzz in their Kitchen of the Week, What to Know About Using Reclaimed Wood in the Kitchen as well as included in their Bathroom WorkBook article. We are a full service, certified remodeling company that covers all of the Philadelphia suburban area. This business, like most others, developed from a friendship of young entrepreneurs who wanted to make a difference in their clients’ lives, one household at a time. This relationship between partners is much more than a friendship. Edward and Stephen Rudloff are brothers who have renovated and built custom homes together paying close attention to detail. They are carpenters by trade and understand concept and execution. Rudloff Custom Builders will provide services for you with the highest level of professionalism, quality, detail, punctuality and craftsmanship, every step of the way along our journey together.
Specializing in residential construction allows us to connect with our clients early in the design phase to ensure that every detail is captured as you imagined. One stop shopping is essentially what you will receive with Rudloff Custom Builders from design of your project to the construction of your dreams, executed by on-site project managers and skilled craftsmen. Our concept: envision our client’s ideas and make them a reality. Our mission: CREATING LIFETIME RELATIONSHIPS BUILT ON TRUST AND INTEGRITY.
Photo Credit: Linda McManus Images
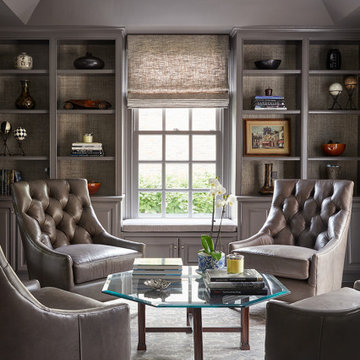
Study/Library
Inspiration for a traditional family room in Chicago with a library, grey walls and recessed.
Inspiration for a traditional family room in Chicago with a library, grey walls and recessed.
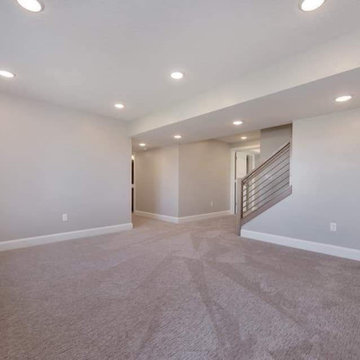
Design ideas for a large contemporary open concept family room in Salt Lake City with a game room, grey walls, carpet, no fireplace, no tv, beige floor and recessed.
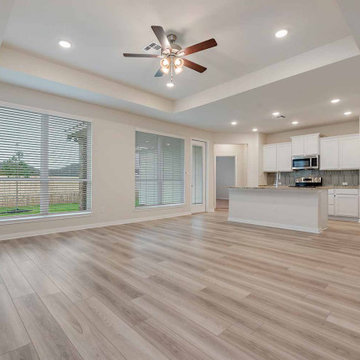
Design ideas for a mid-sized arts and crafts open concept family room in Austin with grey walls, vinyl floors, beige floor and recessed.
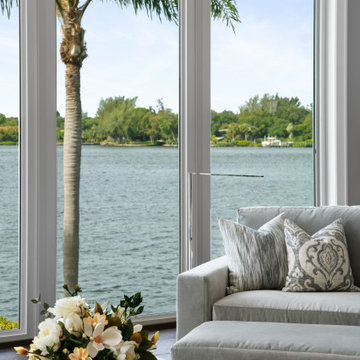
This is an example of an expansive contemporary open concept family room in Tampa with grey walls, dark hardwood floors, a wall-mounted tv, brown floor and recessed.
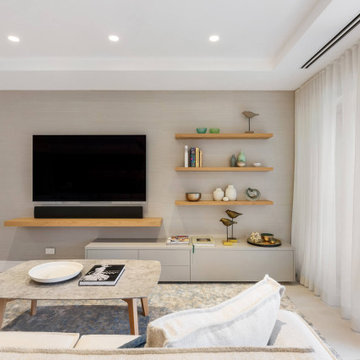
Simple yet elegant Living Room.
Inspiration for a mid-sized contemporary open concept family room in Sydney with grey walls, ceramic floors, a wall-mounted tv, white floor, recessed and wallpaper.
Inspiration for a mid-sized contemporary open concept family room in Sydney with grey walls, ceramic floors, a wall-mounted tv, white floor, recessed and wallpaper.
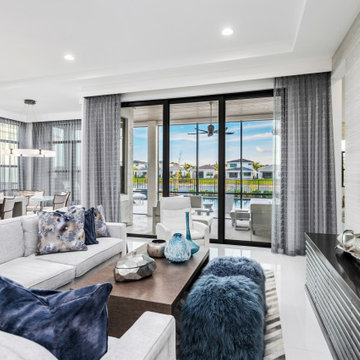
Expansive contemporary open concept family room in Miami with grey walls, marble floors, a wall-mounted tv, white floor, recessed and wallpaper.
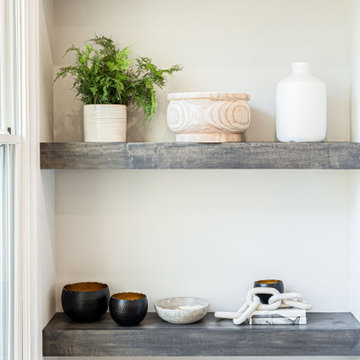
Design ideas for a large transitional open concept family room in Atlanta with grey walls, medium hardwood floors, a standard fireplace, a stone fireplace surround, a wall-mounted tv, brown floor and recessed.
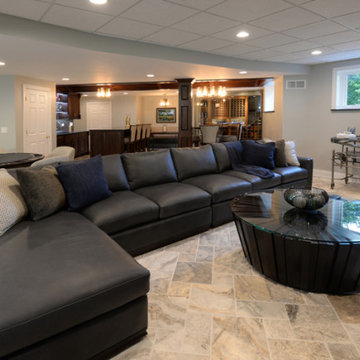
Modular Leather Sectional offers seating for 5 to 6 persons. Round faceted wood cocktail table complements the wood tones in the bar area and adds a non-linear shape to the TV area. Game table with six chairs has a flip top for flat surface area. Wine room and bar at rear of photo.
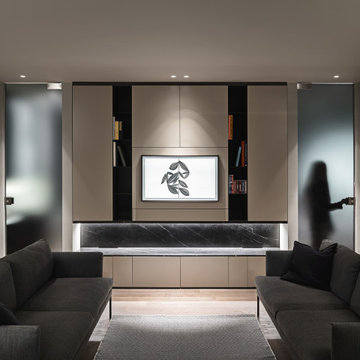
Small modern open concept family room in Bari with a library, grey walls, a wall-mounted tv, grey floor and recessed.
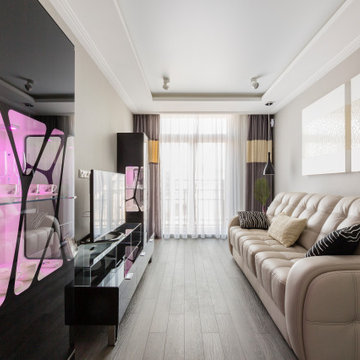
Photo of a mid-sized contemporary family room in Saint Petersburg with dark hardwood floors, a freestanding tv, wallpaper, grey walls, brown floor and recessed.
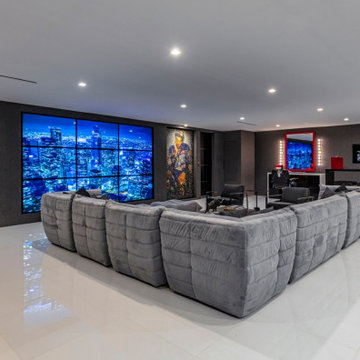
Bundy Drive Brentwood, Los Angeles modern home game room & TV lounge. Photo by Simon Berlyn.
This is an example of an expansive modern open concept family room in Los Angeles with a game room, grey walls, no fireplace, a wall-mounted tv, white floor and recessed.
This is an example of an expansive modern open concept family room in Los Angeles with a game room, grey walls, no fireplace, a wall-mounted tv, white floor and recessed.
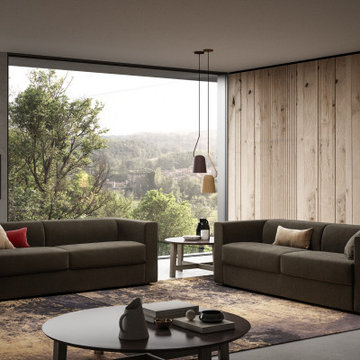
studi di interior styling, attraverso l'uso di colore, texture, materiali
Design ideas for an expansive contemporary loft-style family room in Milan with grey walls, grey floor, recessed and wood walls.
Design ideas for an expansive contemporary loft-style family room in Milan with grey walls, grey floor, recessed and wood walls.
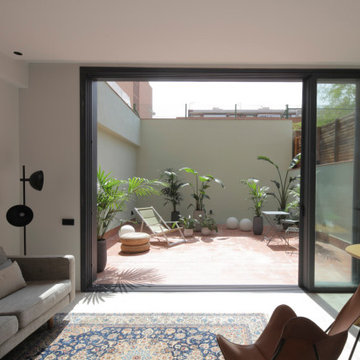
Inspiration for a mid-sized contemporary open concept family room in Barcelona with a library, grey walls, light hardwood floors, a wall-mounted tv and recessed.
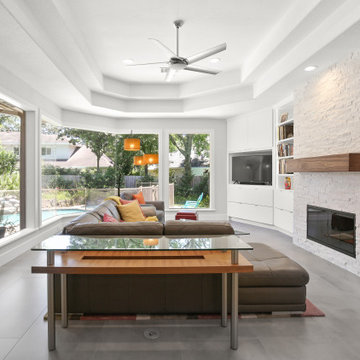
Chic, streamlined, luxury textures and materials, bright, welcoming....we could go on and on about this amazing home! We overhauled this interior into a contemporary dream! Chrome Delta fixtures, custom cabinetry, beautiful field tiles by Eleganza throughout the open areas, and custom-built glass stair rail by Ironwood all come together to transform this home.
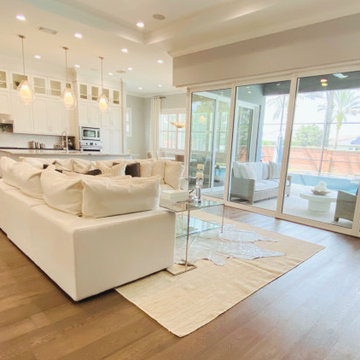
This expansive open concept living room, kitchen, breakfast area with floor to ceiling sliding windows is quite impressive and elegant as well. Featured in the living room is an extra large upholstered sectional sofa draped in a high performance fabric. organic pillow fabrics. The glass and metal coffee table provides a light and airy feel, while a sisal and silver metallic cowhide rug adds texture and dimension to this space. Oversized glass blown island pendants allow for the custom kitchen cabinets and deep veined island to be showcased. The patio furnishings overlooking the beautiful backyard pool brings the outside in and compliments the inside with one cohesive transitional design.
Family Room Design Photos with Grey Walls and Recessed
3