Family Room Design Photos with Grey Walls and Red Floor
Refine by:
Budget
Sort by:Popular Today
1 - 20 of 38 photos
Item 1 of 3
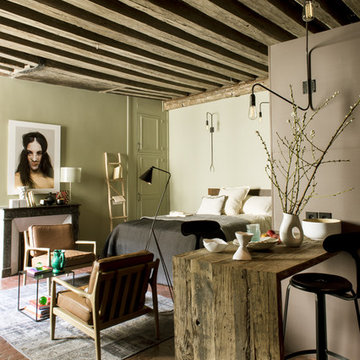
Photo of a small eclectic open concept family room in Paris with grey walls, terra-cotta floors, no tv, red floor, a standard fireplace and a concrete fireplace surround.
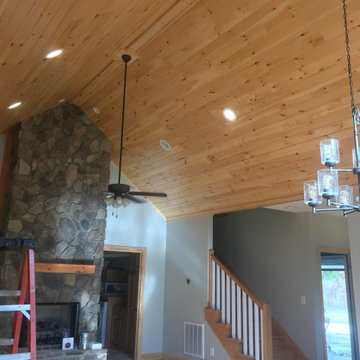
Traditional vaulted ceiling from hand sanded T&G knotty pine boards coated in a polyurethane finish. Customized trim work made from the same T&G knotty pine boards. Doors/Windows casing, baseboards and shoe molding are premium pine boards coated in a polyurethane finish.
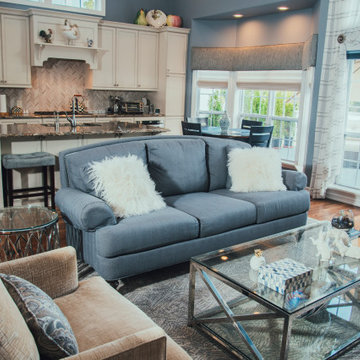
Two-story great room overlooking golf course.
Inspiration for a mid-sized transitional open concept family room in New York with grey walls, dark hardwood floors, a two-sided fireplace, a stone fireplace surround, a wall-mounted tv, red floor and vaulted.
Inspiration for a mid-sized transitional open concept family room in New York with grey walls, dark hardwood floors, a two-sided fireplace, a stone fireplace surround, a wall-mounted tv, red floor and vaulted.
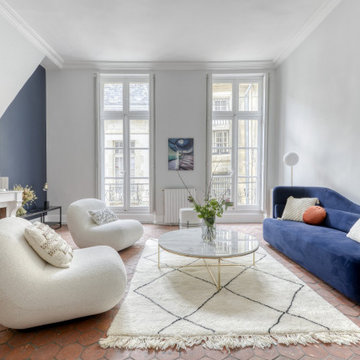
Rénovation et agencement d'une belle piéce de vie avec tomettes anciennes.
Large contemporary family room in Paris with grey walls, terra-cotta floors, a standard fireplace, a freestanding tv and red floor.
Large contemporary family room in Paris with grey walls, terra-cotta floors, a standard fireplace, a freestanding tv and red floor.
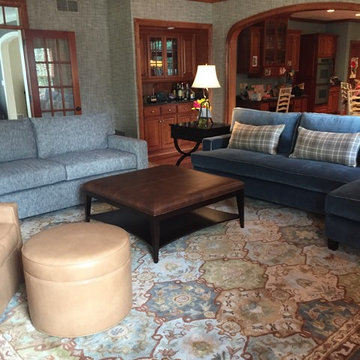
The layers of furniture with the textures makes this a warm cozy room
Inspiration for a large traditional open concept family room in Milwaukee with a home bar, grey walls, medium hardwood floors, a standard fireplace, a brick fireplace surround, a wall-mounted tv and red floor.
Inspiration for a large traditional open concept family room in Milwaukee with a home bar, grey walls, medium hardwood floors, a standard fireplace, a brick fireplace surround, a wall-mounted tv and red floor.
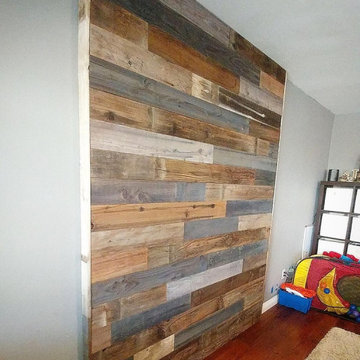
Design ideas for a mid-sized country enclosed family room in Other with grey walls, medium hardwood floors and red floor.
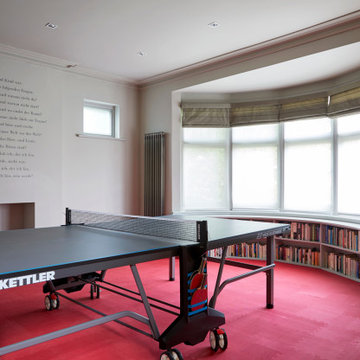
This is an example of a large contemporary family room in London with grey walls, vinyl floors and red floor.
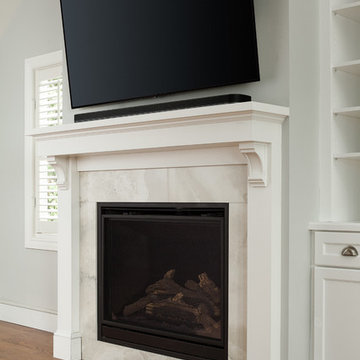
Located in the heart of Menlo Park, in one of the most prestigious neighborhoods, this residence is a true eye candy. The couple purchased this home and wanted to renovate before moving in. That is how they came to TBS. The idea was to create warm and cozy yet very specious and functional kitchen/dining and family room area, renovate and upgrade master bathroom with another powder room and finish with whole house repainting.
TBS designers were inspired with family’s way of spending time together and entertaining. Taking their vision and desires into consideration house was transformed the way homeowners have imagined it would be.
Bringing in high quality custom materials., tailoring every single corner to everyone we are sure this Menlo Park home will create many wonderful memories for family and friends.
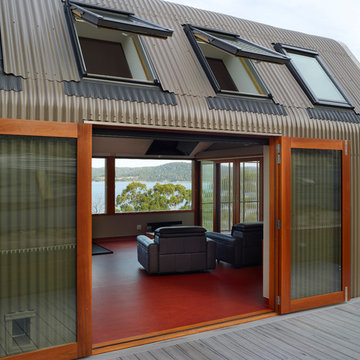
peter whyte
Inspiration for a small contemporary enclosed family room in Hobart with grey walls, linoleum floors, a standard fireplace, a tile fireplace surround, a built-in media wall and red floor.
Inspiration for a small contemporary enclosed family room in Hobart with grey walls, linoleum floors, a standard fireplace, a tile fireplace surround, a built-in media wall and red floor.
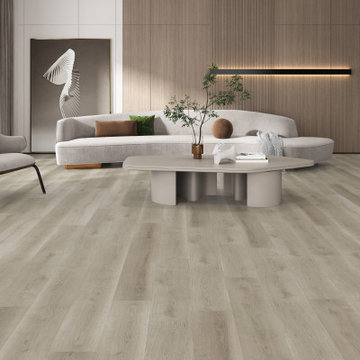
GAIA WHITE SERIES | SOLID POLYMER CORE (SPC)
Gaia White Series SPC represents wood’s natural beauty. With a wood grain embossing directly over the 20 mil with ceramic wear layer, Gaia Flooring White Series is industry leading for durability. The SPC stone based core with luxury sound and heat insulation underlayment, surpasses luxury standards for multilevel estates. Waterproof and guaranteed in all rooms in your home and all regular commercial.
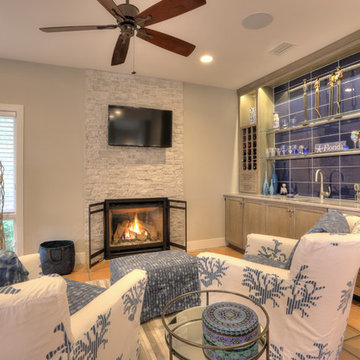
David Burghardt
This is an example of a mid-sized beach style open concept family room in Jacksonville with a home bar, grey walls, a standard fireplace, a stone fireplace surround, a wall-mounted tv, terra-cotta floors and red floor.
This is an example of a mid-sized beach style open concept family room in Jacksonville with a home bar, grey walls, a standard fireplace, a stone fireplace surround, a wall-mounted tv, terra-cotta floors and red floor.
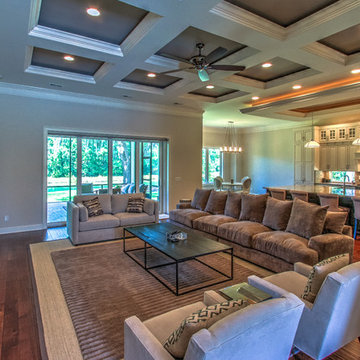
The Huge Living Room in this Custom Designed and Built, Open Plan Home has Hardwood Floors, a lovely Coffered Ceiling detail and a Pocket Sliding Door that brings the outdoor Living Space into the home.
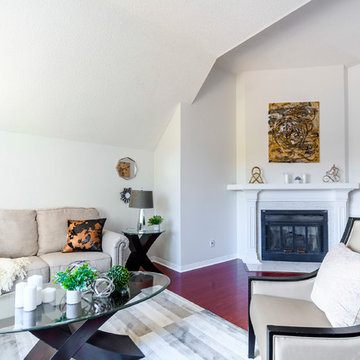
Large traditional open concept family room in Toronto with a library, grey walls, dark hardwood floors, a standard fireplace, a wood fireplace surround, no tv and red floor.
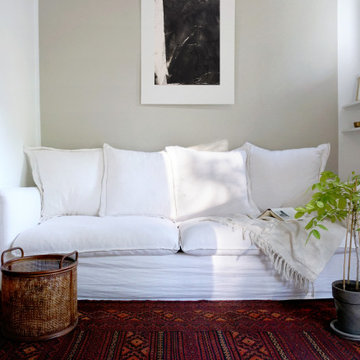
Inspiration for a small contemporary enclosed family room in Munich with grey walls, carpet, no fireplace, no tv and red floor.
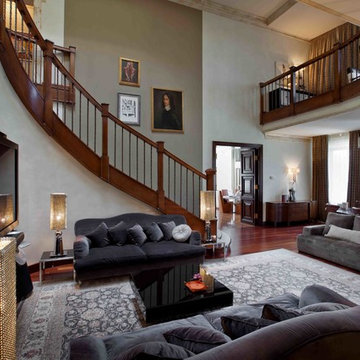
Alex Dovgan
Photo of a mid-sized transitional loft-style family room in Other with a home bar, grey walls, dark hardwood floors, a standard fireplace, a stone fireplace surround, a freestanding tv and red floor.
Photo of a mid-sized transitional loft-style family room in Other with a home bar, grey walls, dark hardwood floors, a standard fireplace, a stone fireplace surround, a freestanding tv and red floor.
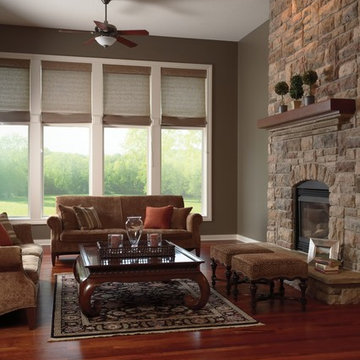
Inspiration for a mid-sized country open concept family room in Other with grey walls, dark hardwood floors, a standard fireplace, a stone fireplace surround, no tv and red floor.
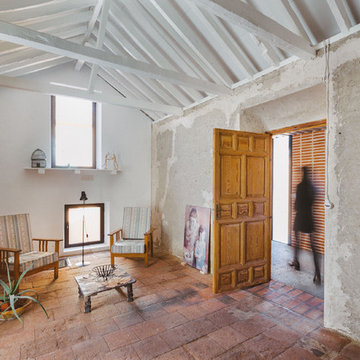
OOIIO arquitectura, josefotoinmo
Photo of a transitional loft-style family room in Madrid with grey walls, terra-cotta floors, no fireplace and red floor.
Photo of a transitional loft-style family room in Madrid with grey walls, terra-cotta floors, no fireplace and red floor.
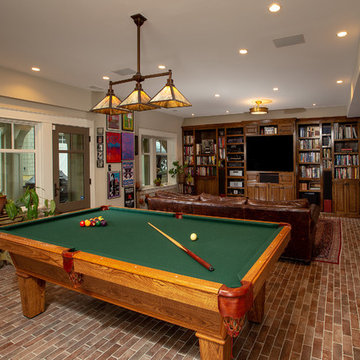
When one of your clients hails from New Orleans, you simply must incorporate a brick floor, however, your feet will not get cold down here because these floors are heated.
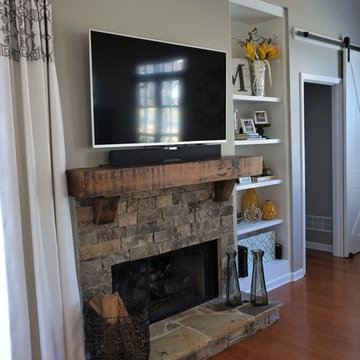
Removed the old white mantle and added this custom distressed wood mantle.
Photo of a transitional open concept family room in Atlanta with grey walls, medium hardwood floors, a standard fireplace, a stone fireplace surround, a wall-mounted tv and red floor.
Photo of a transitional open concept family room in Atlanta with grey walls, medium hardwood floors, a standard fireplace, a stone fireplace surround, a wall-mounted tv and red floor.
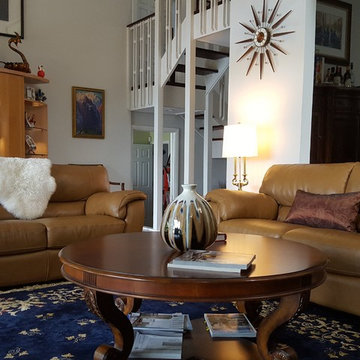
Inspiration for a mid-sized eclectic open concept family room in Orlando with grey walls, dark hardwood floors, a standard fireplace, a stone fireplace surround, a wall-mounted tv and red floor.
Family Room Design Photos with Grey Walls and Red Floor
1