Family Room Design Photos with Grey Walls and Wallpaper
Refine by:
Budget
Sort by:Popular Today
1 - 20 of 55 photos
Item 1 of 3

Ansicht des wandhängenden Wohnzimmermöbels in Räuchereiche. Barschrank in offenem Zustand. Dieser ist im Innenbereich mit Natur-Eiche ausgestattet. Eine Spiegelrückwand und integrierte Lichtleisten geben dem Schrank Tiefe und Lebendigkeit. Die Koffertüren besitzen Einsätze für Gläser und Flaschen. Sideboard mit geschlossenen Schubkästen.

Large scandinavian open concept family room in Dusseldorf with a music area, grey walls, bamboo floors, a hanging fireplace, a metal fireplace surround, a wall-mounted tv, brown floor, wallpaper and wallpaper.
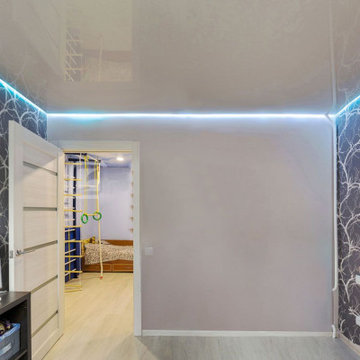
Look at those LED lights!
Inspiration for a mid-sized modern enclosed family room in Miami with grey walls, light hardwood floors, a freestanding tv, beige floor, wallpaper and wallpaper.
Inspiration for a mid-sized modern enclosed family room in Miami with grey walls, light hardwood floors, a freestanding tv, beige floor, wallpaper and wallpaper.
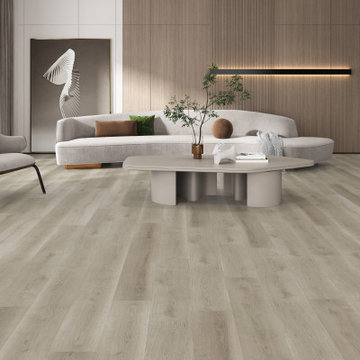
GAIA WHITE SERIES | SOLID POLYMER CORE (SPC)
Gaia White Series SPC represents wood’s natural beauty. With a wood grain embossing directly over the 20 mil with ceramic wear layer, Gaia Flooring White Series is industry leading for durability. The SPC stone based core with luxury sound and heat insulation underlayment, surpasses luxury standards for multilevel estates. Waterproof and guaranteed in all rooms in your home and all regular commercial.
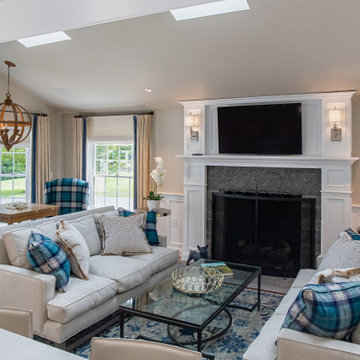
As in most homes, the family room and kitchen is the hub of the home. Walls and ceiling are papered with a look like grass cloth vinyl, offering just a bit of texture and interest. Flanking custom Kravet sofas provide a comfortable place to talk to the cook! The game table expands for additional players or a large puzzle. The mural depicts the over 50 acres of ponds, rolling hills and two covered bridges built by the home owner.
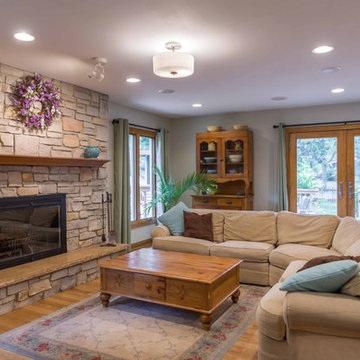
Mid-sized transitional enclosed family room in Chicago with grey walls, light hardwood floors, a standard fireplace, a stone fireplace surround, a wall-mounted tv, brown floor, wallpaper and wallpaper.
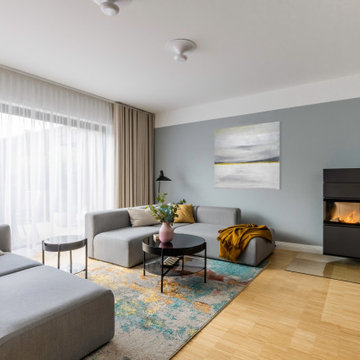
Design ideas for a large scandinavian open concept family room in Dusseldorf with a music area, grey walls, bamboo floors, a hanging fireplace, a metal fireplace surround, a wall-mounted tv, brown floor, wallpaper and wallpaper.
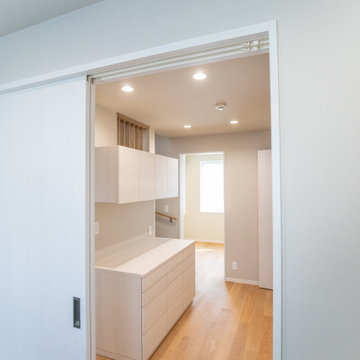
趣味のお部屋は客室となります。奥主寝室、中央の収納エリアと一体で利用できます。
Inspiration for a small modern open concept family room in Tokyo with grey walls, light hardwood floors, beige floor, wallpaper and wallpaper.
Inspiration for a small modern open concept family room in Tokyo with grey walls, light hardwood floors, beige floor, wallpaper and wallpaper.
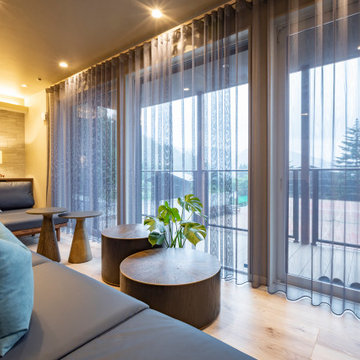
部に変更するために部屋に柱が2本立ってしまったがテニス、湖を最大限満喫出来る空間に仕上げました。気の合う仲間と4大大会など大きな画面でお酒のみながらワイワイ楽しんだり、テニスの試合を部屋からも見れたり、プレー後ソファに座っても掃除しやすいようにレザー仕上げにするなどお客様のご要望120%に答えた空間となりました。
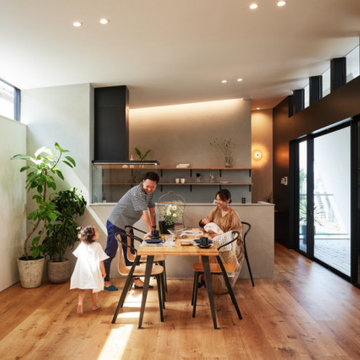
Inspiration for an open concept family room in Other with grey walls, medium hardwood floors, no fireplace, a wall-mounted tv, wallpaper and planked wall panelling.
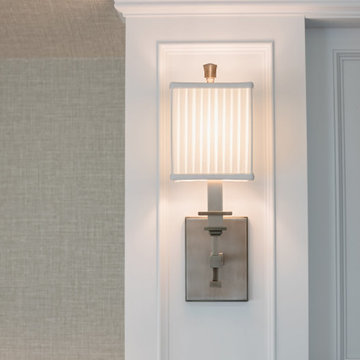
As in most homes, the family room and kitchen is the hub of the home. Walls and ceiling are papered with a look like grass cloth vinyl, offering just a bit of texture and interest. Flanking custom Kravet sofas provide a comfortable place to talk to the cook! The game table expands for additional players or a large puzzle. The mural depicts the over 50 acres of ponds, rolling hills and two covered bridges built by the home owner.
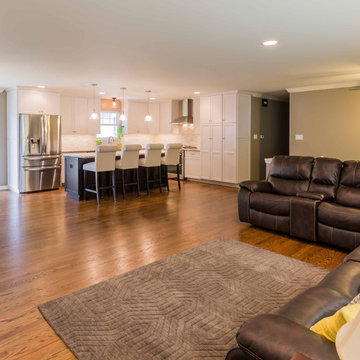
Inspiration for a mid-sized transitional enclosed family room in Chicago with grey walls, medium hardwood floors, a standard fireplace, a concrete fireplace surround, a freestanding tv, brown floor, wallpaper and wallpaper.
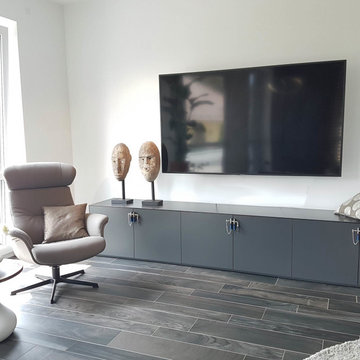
Detailverliebt - "Ein Lowboard ohne Griffe war mir für Thomas einfach zu schlicht. In London orderte ich die Möbelgriffe PRECIOUS BAR welche hier stilecht zum Einsatz gekommen sind" - Lucas Heil.
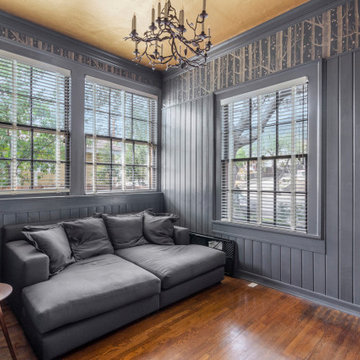
A cozy room with a whimsical wallpaper surround underneath a shimmering gold ceiling.
Inspiration for a mid-sized arts and crafts family room in Los Angeles with a library, grey walls, medium hardwood floors, brown floor, wallpaper and panelled walls.
Inspiration for a mid-sized arts and crafts family room in Los Angeles with a library, grey walls, medium hardwood floors, brown floor, wallpaper and panelled walls.
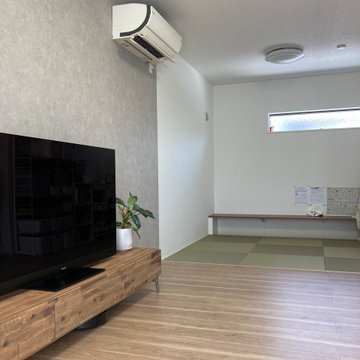
Inspiration for a mid-sized contemporary open concept family room in Osaka with grey walls, tatami floors, no fireplace, a freestanding tv, wallpaper and wallpaper.
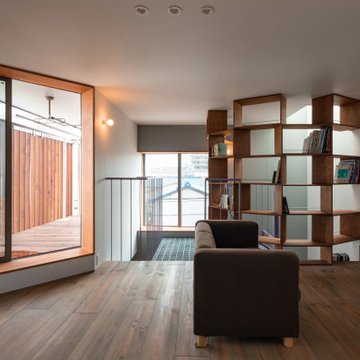
Inspiration for a modern open concept family room in Other with a library, grey walls, medium hardwood floors, a freestanding tv, grey floor, wallpaper and wallpaper.
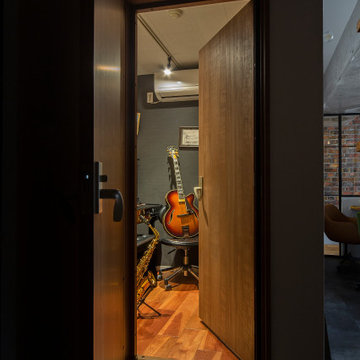
Design ideas for an industrial family room in Osaka with a music area, grey walls, plywood floors, no fireplace, brown floor and wallpaper.
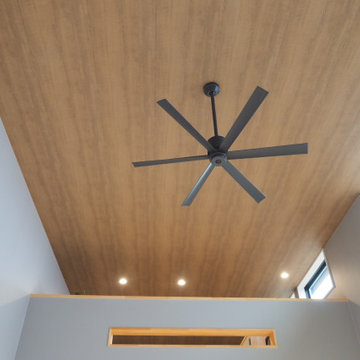
ロフト空間。横長窓から海辺の風景を見る事が出来ます。
畳を敷き、お昼寝や読書空間にも。来客時の寝室としても利用できます。また、押入れも完備し寝具やラグを収納できます。
Photo of a modern enclosed family room in Other with grey walls, tatami floors, no tv, beige floor, wallpaper and wallpaper.
Photo of a modern enclosed family room in Other with grey walls, tatami floors, no tv, beige floor, wallpaper and wallpaper.
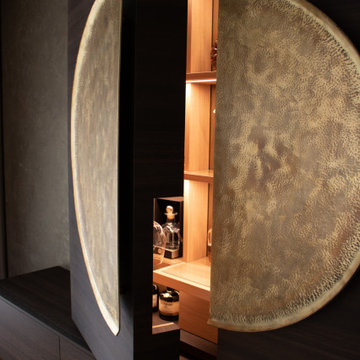
Ansicht des wandhängenden Wohnzimmermöbels in Räuchereiche. Barschranktür in leicht offenem Zustand.
Man erkennt den handgedengelten, runden Messinggriff, sowie das Innere des Barschranks mit integrierter Beleuchtung.
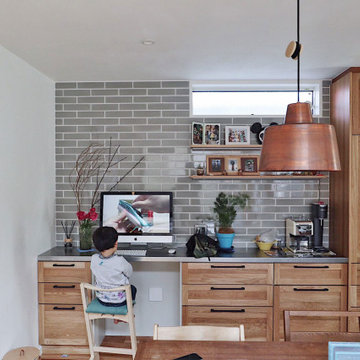
ダイニングキッチンと同じ空間にあるワークスペース
Inspiration for a modern open concept family room in Other with grey walls, medium hardwood floors, beige floor and wallpaper.
Inspiration for a modern open concept family room in Other with grey walls, medium hardwood floors, beige floor and wallpaper.
Family Room Design Photos with Grey Walls and Wallpaper
1