Family Room Design Photos with Grey Walls and Wallpaper
Refine by:
Budget
Sort by:Popular Today
1 - 20 of 358 photos
Item 1 of 3
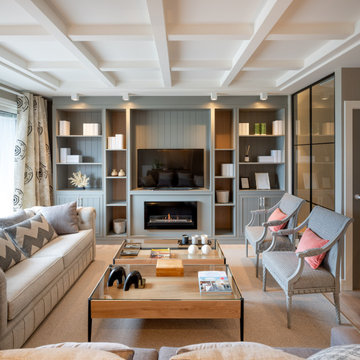
Reforma integral Sube Interiorismo www.subeinteriorismo.com
Biderbost Photo
Photo of a large transitional open concept family room in Bilbao with a library, grey walls, laminate floors, a ribbon fireplace, a metal fireplace surround, a built-in media wall, brown floor, coffered and wallpaper.
Photo of a large transitional open concept family room in Bilbao with a library, grey walls, laminate floors, a ribbon fireplace, a metal fireplace surround, a built-in media wall, brown floor, coffered and wallpaper.

Velvets, leather, and fur just made sense with this sexy sectional and set of swivel chairs.
Inspiration for a mid-sized transitional open concept family room in Other with grey walls, porcelain floors, a standard fireplace, a tile fireplace surround, a wall-mounted tv, grey floor and wallpaper.
Inspiration for a mid-sized transitional open concept family room in Other with grey walls, porcelain floors, a standard fireplace, a tile fireplace surround, a wall-mounted tv, grey floor and wallpaper.
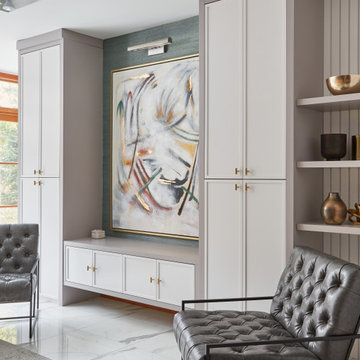
This is an example of a large contemporary enclosed family room in Toronto with grey walls, porcelain floors, white floor and wallpaper.

Modern and spacious. A light grey wire-brush serves as the perfect canvas for almost any contemporary space. With the Modin Collection, we have raised the bar on luxury vinyl plank. The result is a new standard in resilient flooring. Modin offers true embossed in register texture, a low sheen level, a rigid SPC core, an industry-leading wear layer, and so much more.
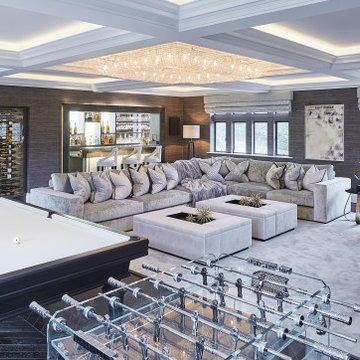
A full renovation of a dated but expansive family home, including bespoke staircase repositioning, entertainment living and bar, updated pool and spa facilities and surroundings and a repositioning and execution of a new sunken dining room to accommodate a formal sitting room.
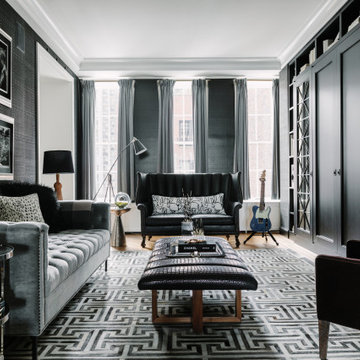
Photo of a contemporary family room in Chicago with grey walls, medium hardwood floors, brown floor and wallpaper.

This is an example of a mid-sized transitional enclosed family room in Boston with a library, grey walls, dark hardwood floors, a standard fireplace, a stone fireplace surround, a wall-mounted tv, blue floor, recessed and wallpaper.
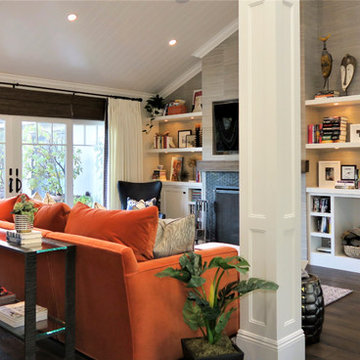
This San Juan Capistrano family room has a relaxed and eclectic feel - achieved by the combination of smooth lacquered cabinets with textural elements like a reclaimed wood mantel, grasscloth wall paper, and dimensional tile surrounding the fireplace. The orange velvet sofa adds a splash of color in this otherwise monochromatic room.
Photo: Sabine Klingler Kane, KK Design Koncepts, Laguna Niguel, CA

Large scandinavian open concept family room in Dusseldorf with a music area, grey walls, bamboo floors, a hanging fireplace, a metal fireplace surround, a wall-mounted tv, brown floor, wallpaper and wallpaper.

Vista del soggiorno con tavolo da pranzo tondo, realizzato su nostro disegno. Carta da parti Livingstone Grey, firmata Tecnografica Italian Wallcoverings.

Entertainment room with ping pong table.
Expansive beach style open concept family room in Chicago with a game room, grey walls, light hardwood floors, a standard fireplace, a wall-mounted tv, brown floor, vaulted and wallpaper.
Expansive beach style open concept family room in Chicago with a game room, grey walls, light hardwood floors, a standard fireplace, a wall-mounted tv, brown floor, vaulted and wallpaper.

Photo by Andrew Giammarco.
Design ideas for a mid-sized contemporary enclosed family room in Seattle with grey walls, medium hardwood floors, a standard fireplace, a brick fireplace surround, a wall-mounted tv and wallpaper.
Design ideas for a mid-sized contemporary enclosed family room in Seattle with grey walls, medium hardwood floors, a standard fireplace, a brick fireplace surround, a wall-mounted tv and wallpaper.
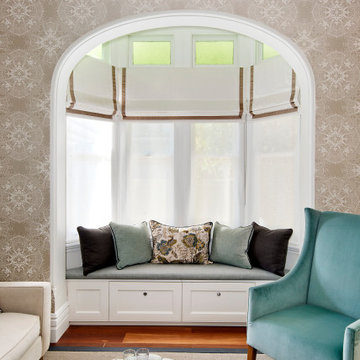
Inspiration for a mid-sized transitional family room in Sydney with grey walls, brown floor and wallpaper.
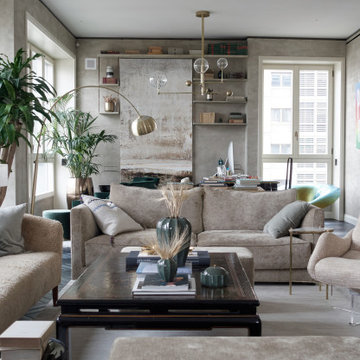
Appartamento recentemente ristrutturato di cui padroni si sono rivolti allo Studio Mariana Martini per il restyling e l’arredamento interno.
In questo caso il nostro studio ha scelto ogni dettaglio seguendo il nostro trade mark: il verde della giungla tropicale sposato con la modernità urbana e artsy, aggiungendo un tocco elegante e femminile.
Foto: Casamenu.it
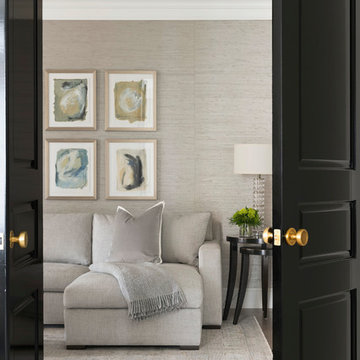
Spacecrafting Photography
This is an example of a traditional family room in Minneapolis with wallpaper, a library and grey walls.
This is an example of a traditional family room in Minneapolis with wallpaper, a library and grey walls.
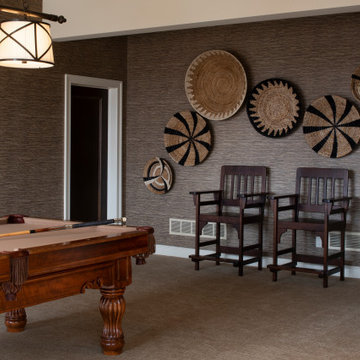
Remodeler: Michels Homes
Interior Design: Jami Ludens, Studio M Interiors
Cabinetry Design: Megan Dent, Studio M Kitchen and Bath
Photography: Scott Amundson Photography
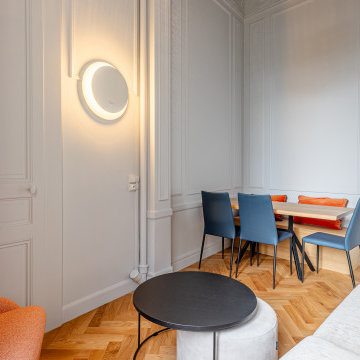
Inspiration for a small transitional enclosed family room in Grenoble with grey walls, light hardwood floors, no fireplace, no tv, brown floor and wallpaper.
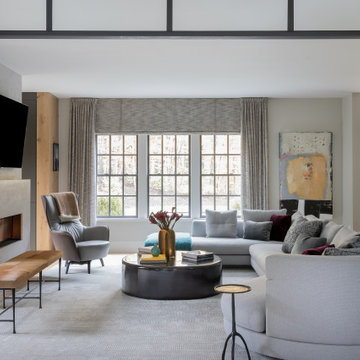
Photography by Michael. J Lee Photography
Inspiration for a large contemporary open concept family room in Boston with grey walls, carpet, a ribbon fireplace, a concrete fireplace surround, a wall-mounted tv, grey floor and wallpaper.
Inspiration for a large contemporary open concept family room in Boston with grey walls, carpet, a ribbon fireplace, a concrete fireplace surround, a wall-mounted tv, grey floor and wallpaper.
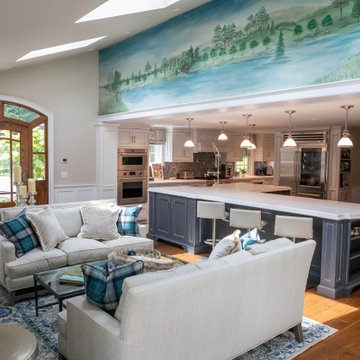
As in most homes, the family room and kitchen is the hub of the home. Walls and ceiling are papered with a faux grass cloth vinyl, offering just a bit of texture and interest. Flanking custom Kravet sofas provide a comfortable place to talk to the cook! Custom cabinetry from Hanford. Subzero and Wolf appliances.The game table expands for additional players or a large puzzle. The mural depicts the over 50 acres of ponds, rolling hills and two covered bridges built by the home owner.
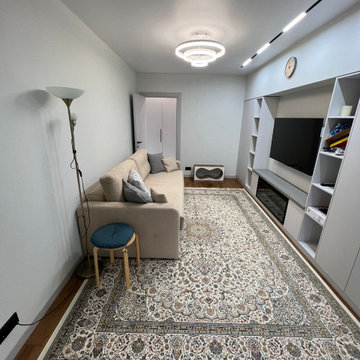
Ремонт квартиры на Щелковском шоссе под ключ на площади 88 м 2, С присоединением лоджий к жилой площади, демонтаж и возведение всех перегородок, полная замена всей инженерии и систем отопления, выравнивание стен и пола, полный капитальный ремонт вторичного жилья.
Family Room Design Photos with Grey Walls and Wallpaper
1