Family Room Design Photos with Grey Walls
Refine by:
Budget
Sort by:Popular Today
1 - 20 of 806 photos
Item 1 of 3
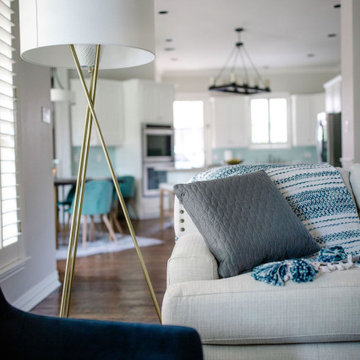
This wonderful client was keeping their New Hampshire home, but was relocating for 2 years to Texas for work. Before the family arrived, I was tasked with furnishing the whole house so the children feel "at home" when they arrived.
Using a unified color scheme, I procured and coordinated the essentials for an on time, and on budget, and on trend delivery!
Photo Credit: Boldly Beige
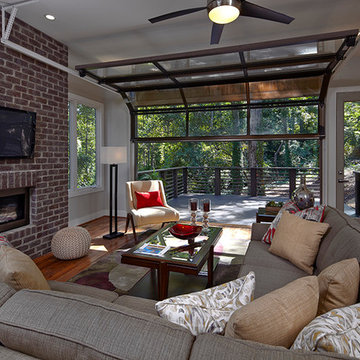
The family room of a new Modern Industrial style home features the Avante garage door from Clopay. The door opens fully for ideal indoor/outdoor living space. When fully closed, the door provides a wall of glass that overlooks the private backyard. Designed and Built by Epic Development, Interior Staging by Mike Horton, Photo by Brian Gassel
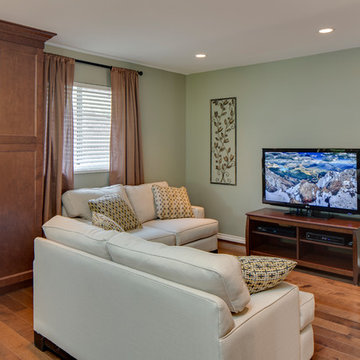
A smaller family room off to the side of the kitchen is used as the main entertainment and TV area.
Small arts and crafts open concept family room in Vancouver with grey walls, medium hardwood floors, no fireplace and a freestanding tv.
Small arts and crafts open concept family room in Vancouver with grey walls, medium hardwood floors, no fireplace and a freestanding tv.
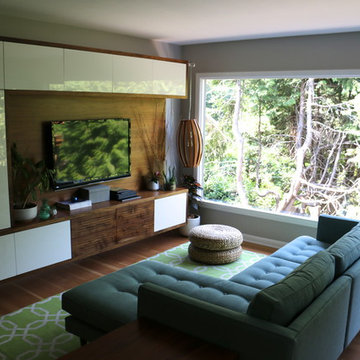
Photo of a mid-sized contemporary open concept family room in Portland with grey walls, medium hardwood floors and a wall-mounted tv.
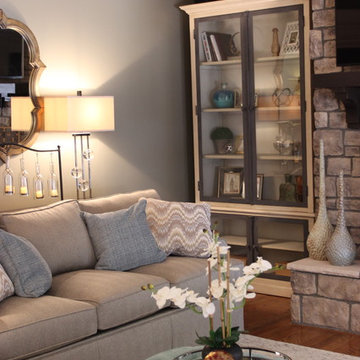
Jennifer Davenport
Design ideas for a mid-sized transitional enclosed family room in Nashville with grey walls, medium hardwood floors, a standard fireplace, a stone fireplace surround, a freestanding tv and brown floor.
Design ideas for a mid-sized transitional enclosed family room in Nashville with grey walls, medium hardwood floors, a standard fireplace, a stone fireplace surround, a freestanding tv and brown floor.
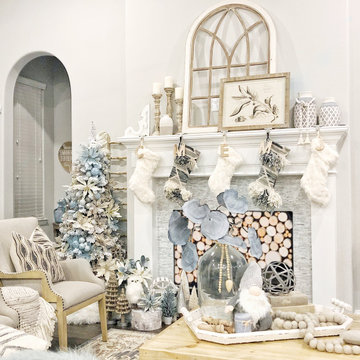
Festive Coastal Farmhouse Christmas Display with Bohemian Elements and Neutral Palette with touches of Dusty Blue
Large country open concept family room in Dallas with grey walls, dark hardwood floors, a standard fireplace, a tile fireplace surround, a wall-mounted tv and brown floor.
Large country open concept family room in Dallas with grey walls, dark hardwood floors, a standard fireplace, a tile fireplace surround, a wall-mounted tv and brown floor.
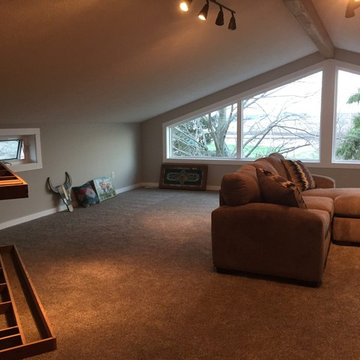
Inspiration for a large traditional enclosed family room in Milwaukee with grey walls, carpet, grey floor and no fireplace.
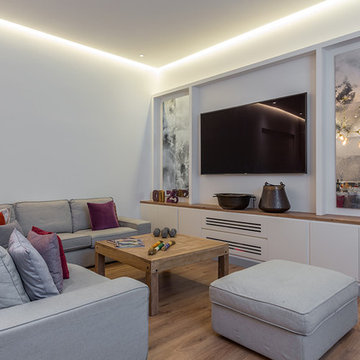
El salón da al patio interior a través de ventanas clásicas que se han respetado siguiendo la estética del edificio, lacándose en el color gris que unifica la vivienda.
El frente con mueble de obra, sobre de madera igual que tarima de suelo y cajones centrales fresados en cuyo interior se ubican los equipos electrónicos permitiendo el paso de la señal de los mandos a distancia.
El hándicap de esta vivienda reside en la falta de luz al tratarse de una vivienda en planta baja por ello en la zona del salón, que además sólo tiene vistas a patio interior se ha hecho un especial trabajo en la iluminación, utilizando iluminación indirecta que de sensación de luz natural.
Mario Trueba Photographer
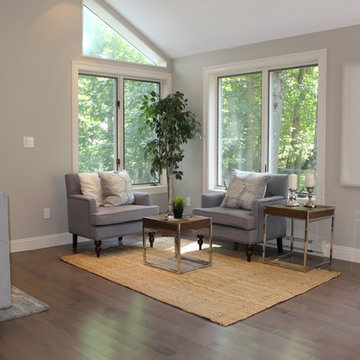
Inspiration for a small contemporary open concept family room in Boston with grey walls, laminate floors and brown floor.
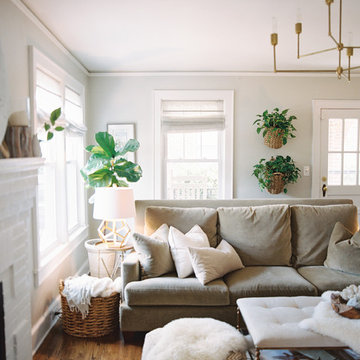
This is an example of a mid-sized eclectic enclosed family room in Other with grey walls and dark hardwood floors.
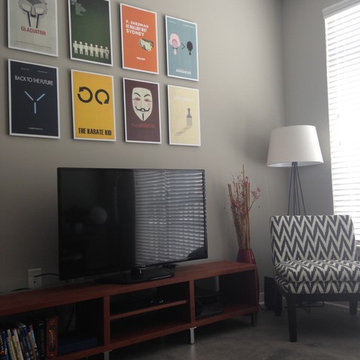
Inspiration for a small contemporary family room in Indianapolis with grey walls, concrete floors and a freestanding tv.
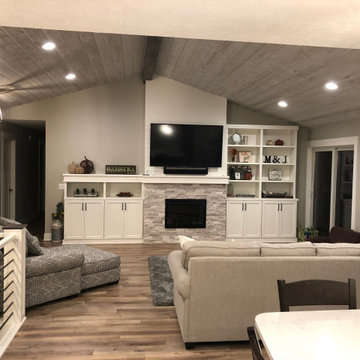
Standale HOmeSTudio involvement was selecting the STI, Ledge Stone, Strada Mist Veincut for the fireplacr surround and continuing the LVP from the kitchen.
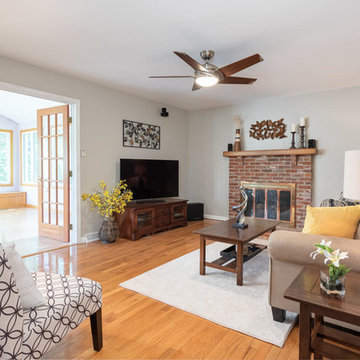
Family Room staged with furniture and accessories by Organized by Design/ Photographer: Michael Eckstrom, MJE Photography
Photo of a mid-sized traditional enclosed family room in Philadelphia with grey walls, medium hardwood floors, a standard fireplace, a brick fireplace surround and brown floor.
Photo of a mid-sized traditional enclosed family room in Philadelphia with grey walls, medium hardwood floors, a standard fireplace, a brick fireplace surround and brown floor.
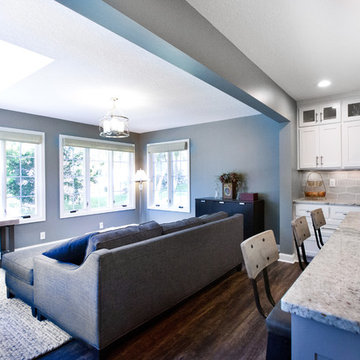
VIP Photography
Inspiration for a small transitional open concept family room in Minneapolis with grey walls, vinyl floors, no fireplace, no tv and brown floor.
Inspiration for a small transitional open concept family room in Minneapolis with grey walls, vinyl floors, no fireplace, no tv and brown floor.
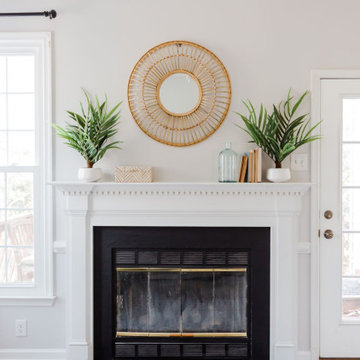
When it came to the mantel we kept it fairly simple, opting for a round, rattan mirror, some greenery, glass bottles, and vintage books. The overall effect is calming, coastal and timeless.
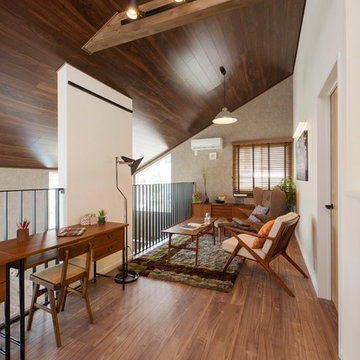
”ワクワクの暮らし”がコンセプトのお家です。
Design ideas for a mid-sized country open concept family room in Tokyo with grey walls, no fireplace, no tv and brown floor.
Design ideas for a mid-sized country open concept family room in Tokyo with grey walls, no fireplace, no tv and brown floor.
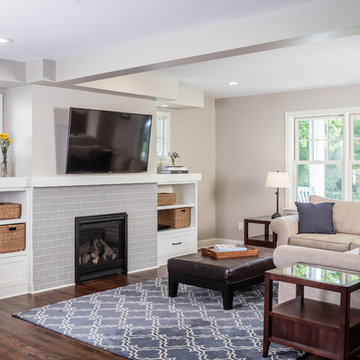
Farm kid studios
This is an example of a mid-sized traditional open concept family room in Minneapolis with grey walls, dark hardwood floors, a standard fireplace, a tile fireplace surround and a wall-mounted tv.
This is an example of a mid-sized traditional open concept family room in Minneapolis with grey walls, dark hardwood floors, a standard fireplace, a tile fireplace surround and a wall-mounted tv.
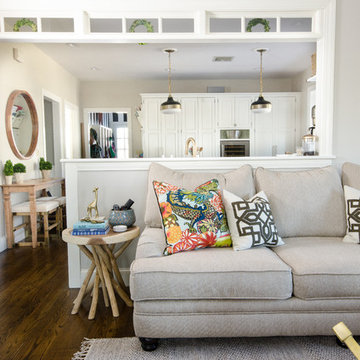
Comfort, style and quality—all three are brought to the forefront by the Claudella sofa. This piece takes classic elements like bun feet and pleated arms and adds chic, on-trend accent pillows to create a blended look. Neutral upholstery works with any design scheme. Plus, the seat back and cushions can be flipped, so this sofa will keep looking like new. Project by thechroniclesofhome.com.
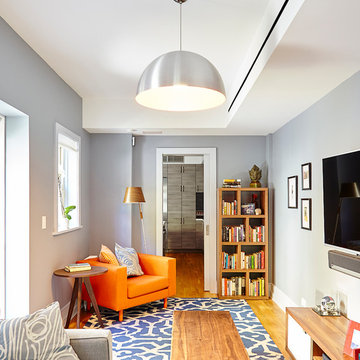
Alyssa Kirsten
Photo of a mid-sized contemporary enclosed family room in New York with grey walls, a library, light hardwood floors and a wall-mounted tv.
Photo of a mid-sized contemporary enclosed family room in New York with grey walls, a library, light hardwood floors and a wall-mounted tv.
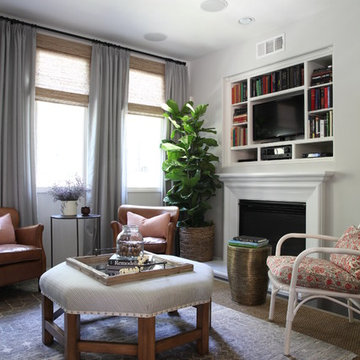
Mid-sized transitional open concept family room in Orange County with grey walls, dark hardwood floors, a standard fireplace and a wood fireplace surround.
Family Room Design Photos with Grey Walls
1