Family Room Design Photos with Grey Walls
Refine by:
Budget
Sort by:Popular Today
121 - 140 of 9,339 photos
Item 1 of 3
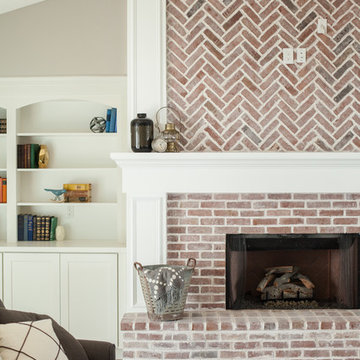
Ace and Whim Photography
Staging by Fallon Liles
Mid-sized traditional open concept family room in Phoenix with grey walls, light hardwood floors, a standard fireplace, a brick fireplace surround and a wall-mounted tv.
Mid-sized traditional open concept family room in Phoenix with grey walls, light hardwood floors, a standard fireplace, a brick fireplace surround and a wall-mounted tv.
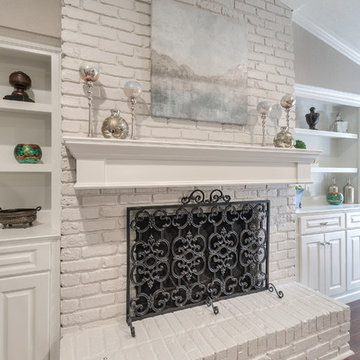
Gorgeous renovation of existing fireplace with new mantle, new built-in custom cabinetry and painted brick.
Design ideas for a mid-sized transitional enclosed family room in Dallas with grey walls, medium hardwood floors, a standard fireplace, a brick fireplace surround and a built-in media wall.
Design ideas for a mid-sized transitional enclosed family room in Dallas with grey walls, medium hardwood floors, a standard fireplace, a brick fireplace surround and a built-in media wall.
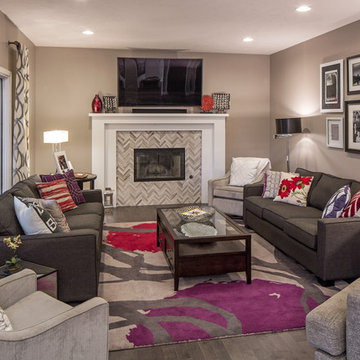
Kessler
Design ideas for a mid-sized transitional enclosed family room in Omaha with grey walls, dark hardwood floors, a standard fireplace, a tile fireplace surround, a wall-mounted tv and grey floor.
Design ideas for a mid-sized transitional enclosed family room in Omaha with grey walls, dark hardwood floors, a standard fireplace, a tile fireplace surround, a wall-mounted tv and grey floor.
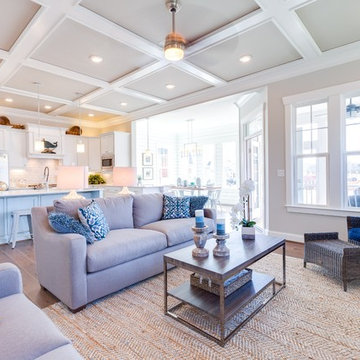
Jonathan Edwards Media
Inspiration for a large beach style open concept family room in Other with grey walls, medium hardwood floors, a standard fireplace, a tile fireplace surround and a built-in media wall.
Inspiration for a large beach style open concept family room in Other with grey walls, medium hardwood floors, a standard fireplace, a tile fireplace surround and a built-in media wall.
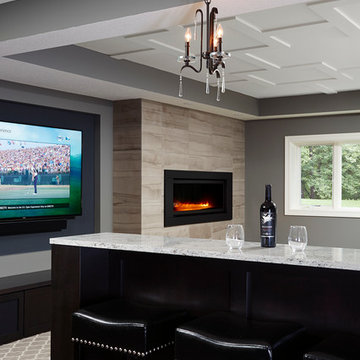
Inspiration for a large transitional family room in Minneapolis with a game room, grey walls, a tile fireplace surround, a wall-mounted tv and dark hardwood floors.
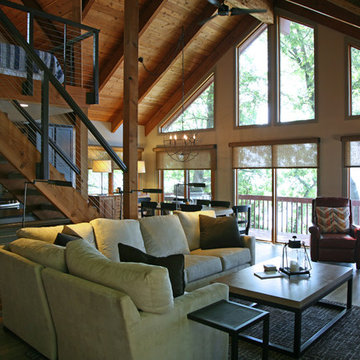
Not a 1970's A frame anymore. This lake house got the treatment from top to bottom in sprucing up! Sometimes the goal to "get rid of all the oak" ends up as a painted lady that needs some of the wood back. In this case, the homeowners allowed for milder transformation and embracing the rustic lodge that they loved so well!
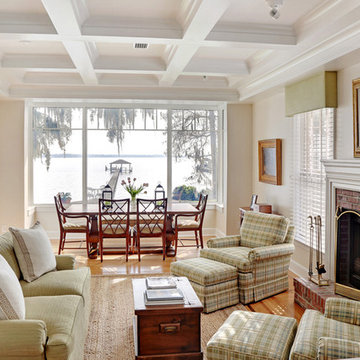
Large traditional open concept family room in Jacksonville with grey walls, light hardwood floors, a standard fireplace and a wood fireplace surround.
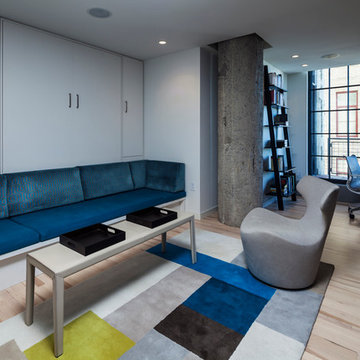
Study with murphy bed closed. Entertainment center and home office on right wall are closed.
Don Wong Photo, Inc
Photo of a mid-sized industrial enclosed family room in Minneapolis with grey walls, light hardwood floors and a concealed tv.
Photo of a mid-sized industrial enclosed family room in Minneapolis with grey walls, light hardwood floors and a concealed tv.
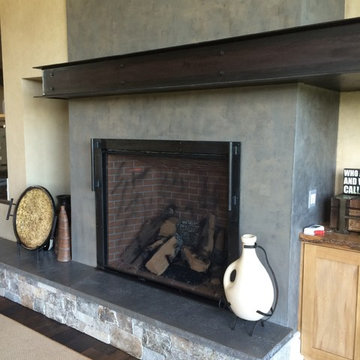
Custom steel fireplace mantle and steel fireplace surround.
Photo - Josiah Zukowski
Design ideas for a large industrial open concept family room in Portland with a library, a wall-mounted tv, grey walls, dark hardwood floors and a standard fireplace.
Design ideas for a large industrial open concept family room in Portland with a library, a wall-mounted tv, grey walls, dark hardwood floors and a standard fireplace.
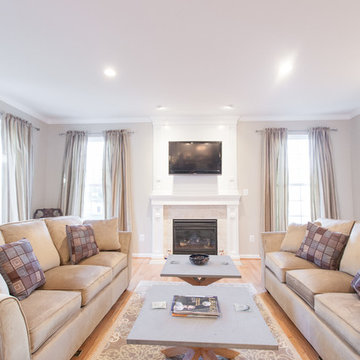
Custom designed and built cabinetry for books and games. The blue back adds a fun pop of color!
Photo of a mid-sized transitional open concept family room in DC Metro with grey walls, light hardwood floors, a standard fireplace, a wood fireplace surround and a wall-mounted tv.
Photo of a mid-sized transitional open concept family room in DC Metro with grey walls, light hardwood floors, a standard fireplace, a wood fireplace surround and a wall-mounted tv.

This open concept living room features a mono stringer floating staircase, 72" linear fireplace with a stacked stone and wood slat surround, white oak floating shelves with accent lighting, and white oak on the ceiling.
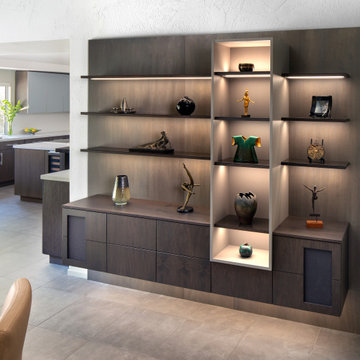
This minimalist art/media display cabinet blends 3 different woods with metal capped shelves. Attention to every detail made this design.
Photo of a small contemporary open concept family room in San Diego with a music area, grey walls, porcelain floors, a wall-mounted tv and brown floor.
Photo of a small contemporary open concept family room in San Diego with a music area, grey walls, porcelain floors, a wall-mounted tv and brown floor.
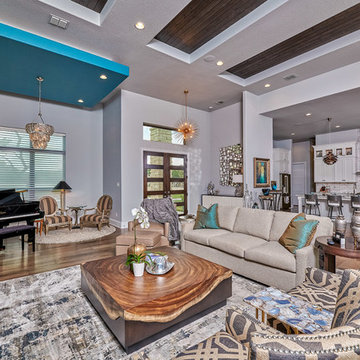
Photo credit: Jason Roberts Photography
Large contemporary open concept family room in Austin with grey walls, medium hardwood floors, a ribbon fireplace, a stone fireplace surround, a wall-mounted tv, brown floor and a music area.
Large contemporary open concept family room in Austin with grey walls, medium hardwood floors, a ribbon fireplace, a stone fireplace surround, a wall-mounted tv, brown floor and a music area.
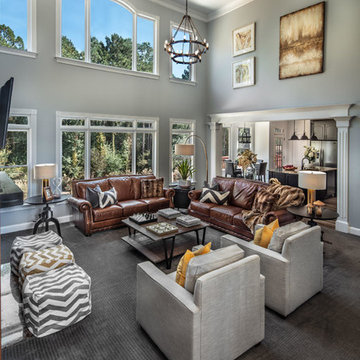
This open floor plan family room for a family of four—two adults and two children was a dream to design. I wanted to create harmony and unity in the space bringing the outdoors in. My clients wanted a space that they could, lounge, watch TV, play board games and entertain guest in. They had two requests: one—comfortable and two—inviting. They are a family that loves sports and spending time with each other.
One of the challenges I tackled first was the 22 feet ceiling height and wall of windows. I decided to give this room a Contemporary Rustic Style. Using scale and proportion to identify the inadequacy between the height of the built-in and fireplace in comparison to the wall height was the next thing to tackle. Creating a focal point in the room created balance in the room. The addition of the reclaimed wood on the wall and furniture helped achieve harmony and unity between the elements in the room combined makes a balanced, harmonious complete space.
Bringing the outdoors in and using repetition of design elements like color throughout the room, texture in the accent pillows, rug, furniture and accessories and shape and form was how I achieved harmony. I gave my clients a space to entertain, lounge, and have fun in that reflected their lifestyle.
Photography by Haigwood Studios
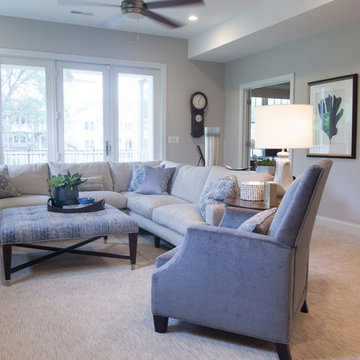
Interior designer Emily Hughes, IIDA, helped her clients from Florida create a light and airy feel for their Iowa City town house. The couple requested a casual, elegant style incorporating durable, cleanable finishes, fabrics and furnishings. Artwork, rugs, furnishings, window treatments and interior design by Emily Hughes at The Mansion. The floors are a maple stained in a warm gray-brown, provided by Grays Hardwood. Tile/Stone and carpets: Randy's Carpets. Kitchen, bath and bar cabinets/counter tops: Kitchens by Design. Builder/Developer: Jeff Hendrickson. Lighting/Fans: Light Expressions by Shaw. Paint: Sherwin Williams Agreeable Gray. Photography: Jaimy Ellis.
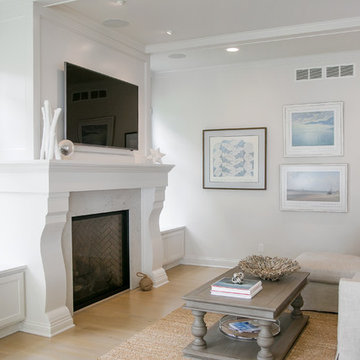
http://lowellcustomhomes.com , LOWELL CUSTOM HOMES, Lake Geneva, WI, Open floor plan with lakeside dining room open to the living room with custom designed fireplace, flat screen television mounted above and balanced by windows to each side for a bright sunny interior.
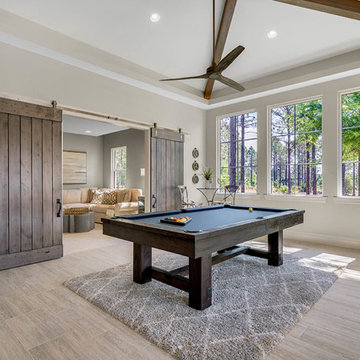
Photo of a large transitional enclosed family room in Orlando with a game room, grey walls, porcelain floors, a wall-mounted tv and grey floor.
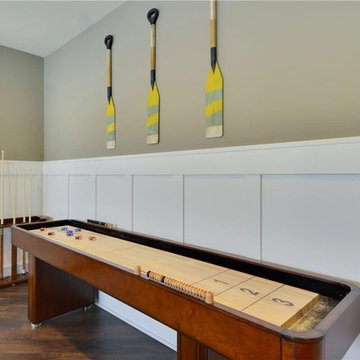
Design ideas for a mid-sized beach style enclosed family room in Other with a game room, grey walls, dark hardwood floors, no fireplace and no tv.
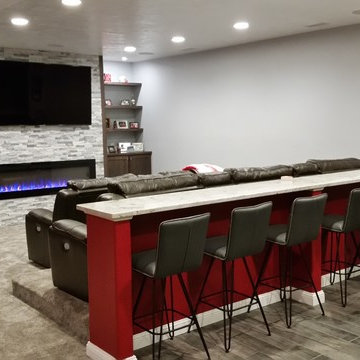
Wexford Door style, Charcoal wood stain. Basement bar,
Wall oven, undermount sink.
Design ideas for a mid-sized transitional open concept family room in Other with a stone fireplace surround, a wall-mounted tv, beige floor, grey walls, carpet and a ribbon fireplace.
Design ideas for a mid-sized transitional open concept family room in Other with a stone fireplace surround, a wall-mounted tv, beige floor, grey walls, carpet and a ribbon fireplace.
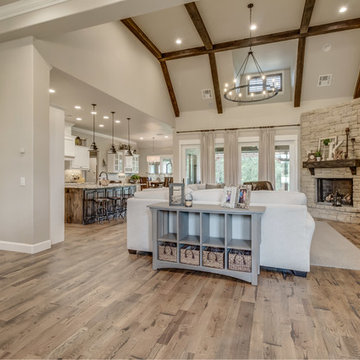
Inspiration for a large country open concept family room in Oklahoma City with grey walls, medium hardwood floors, a corner fireplace, a stone fireplace surround and a freestanding tv.
Family Room Design Photos with Grey Walls
7