Family Room Design Photos with Grey Walls
Refine by:
Budget
Sort by:Popular Today
81 - 100 of 2,376 photos
Item 1 of 3
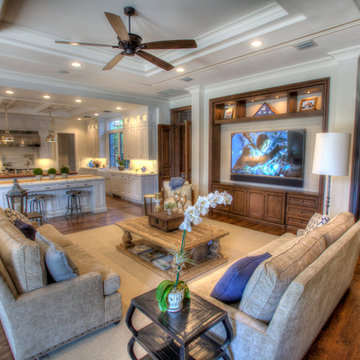
Elegant Family Room extends from Kitchen
Photo by Harry Cohen
Design ideas for a large transitional open concept family room in Miami with grey walls, medium hardwood floors and a built-in media wall.
Design ideas for a large transitional open concept family room in Miami with grey walls, medium hardwood floors and a built-in media wall.
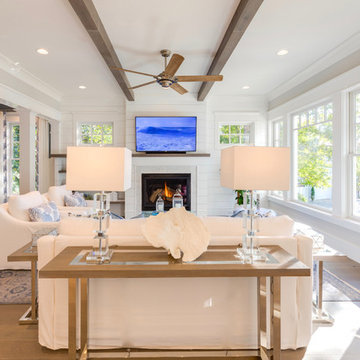
Design ideas for a large open concept family room in Other with grey walls, medium hardwood floors, a standard fireplace, a tile fireplace surround, a wall-mounted tv and grey floor.
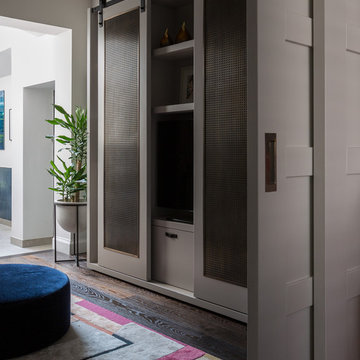
Bespoke TV & Media Unit
This is an example of a mid-sized contemporary family room in Gloucestershire with grey walls and a built-in media wall.
This is an example of a mid-sized contemporary family room in Gloucestershire with grey walls and a built-in media wall.
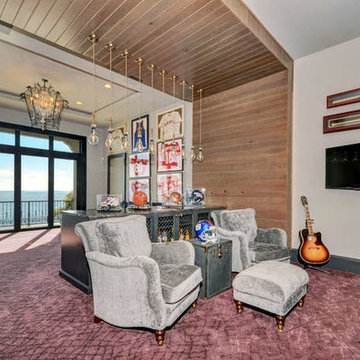
Photo of a large transitional enclosed family room in Tampa with grey walls, carpet, a wall-mounted tv, purple floor and no fireplace.
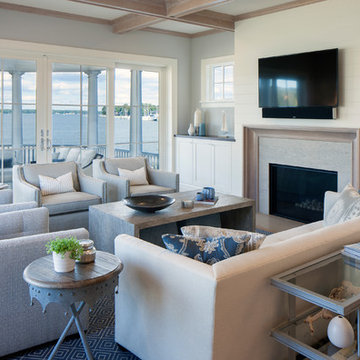
Design ideas for a beach style open concept family room in Grand Rapids with grey walls, light hardwood floors, a standard fireplace and a wall-mounted tv.
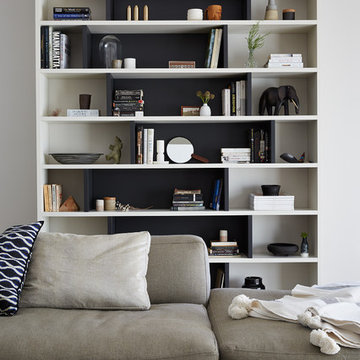
This is an example of a large contemporary enclosed family room in San Francisco with grey walls, dark hardwood floors, a standard fireplace, a wall-mounted tv and brown floor.
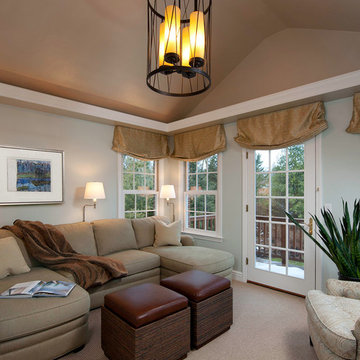
Photography by: Craig Thompson Photography
This home in the Diamond Run Golf Community had been updated through the years with the obvious exception of the Master Suite. The homeowners decided it was time to close the door on the 1980's décor, and bring their Master Suite into the new millennium. The project started with a complete renovation of the Master Bathroom, working in collaboration with Kitchen and Bath Concepts. They were looking to create a High End Transitional Style Spa Retreat. The tranquil color scheme for the entire suite was developed from the finish selections in the Bathroom, including the glass tile accent feature behind the tub. The Bedroom walls are enveloped in a warm silver grass cloth wall covering, with a subtle textured square pattern. The windows, which were previously untreated, now feature silk stripe drapery side panels with motorized natural shades for privacy. The bed was the only piece of existing furniture re used in the space, however tufted fabric inserts were added to the headboard and footboard to provide softness to the room. One feature piece in the room is the 6 drawer high chest with a custom silver leaf tree bark finish on the drawer fronts trimmed with a rich mahogany. A pair of overscaled branch hurricane candle sconces create drama, flanking the French doors leading to the Bathroom. A large lantern hovers from the cathedral ceiling in the Sitting Room. A room size double chaise sectional along with movable woven ottomans topped with leather provides comfort for the entire family for TV watching.
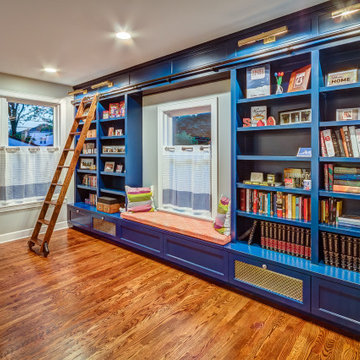
Custom built-in floor to ceiling bookshelves with a rolling ladder
Photo of a small eclectic open concept family room in Houston with a library, grey walls, dark hardwood floors, a wall-mounted tv and brown floor.
Photo of a small eclectic open concept family room in Houston with a library, grey walls, dark hardwood floors, a wall-mounted tv and brown floor.
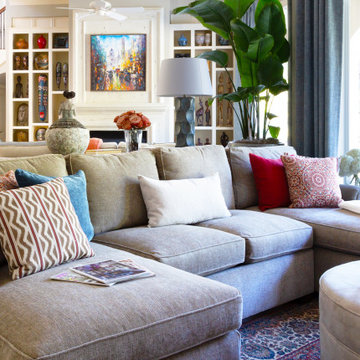
The Family Room is more for TV watching, so we did a double chaise sofa for him and her. Their dog gets the middle. I added an upholstered ottoman for the center seating to have a place to put up their feet. Two small chairs were placed in front of the TV for when they have a lot of guests to entertain. walls Sherwin Williams 7051 Analytical Gray.
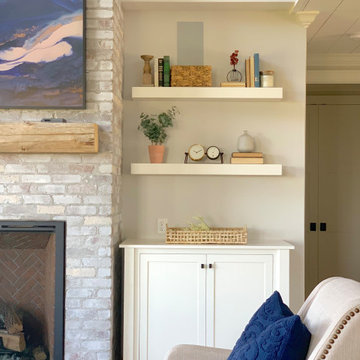
For this home, we really wanted to create an atmosphere of cozy. A "lived in" farmhouse. We kept the colors light throughout the home, and added contrast with black interior windows, and just a touch of colors on the wall. To help create that cozy and comfortable vibe, we added in brass accents throughout the home. You will find brass lighting and hardware throughout the home. We also decided to white wash the large two story fireplace that resides in the great room. The white wash really helped us to get that "vintage" look, along with the over grout we had applied to it. We kept most of the metals warm, using a lot of brass and polished nickel. One of our favorite features is the vintage style shiplap we added to most of the ceiling on the main floor...and of course no vintage inspired home would be complete without true vintage rustic beams, which we placed in the great room, fireplace mantel and the master bedroom.
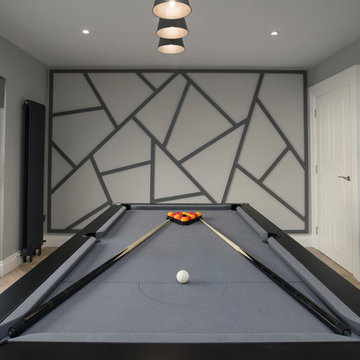
Photographer Derrick Godson
Clients brief was to create a modern stylish games room using a predominantly grey colour scheme. I designed a bespoke feature wall for the games room. I created an abstract panelled wall in a contrasting grey colour to add interest and depth to the space. I then specified a pool table with grey felt to enhance the interior scheme.
Contemporary lighting was added. Other items included herringbone floor, made to order interior door with circular detailing and remote controlled custom blinds.
The herringbone floor and statement lighting give this home a modern edge, whilst its use of neutral colours ensures it is inviting and timeless.
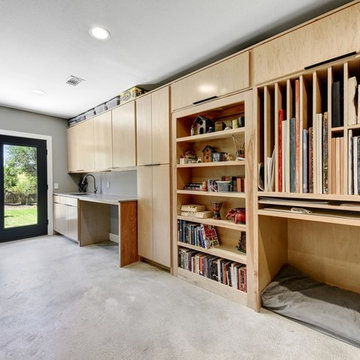
The art studio or better known on-site as "The Lego Room" was designed and built to house the clients two large pottery kilns, and her husbands growing collection of custom art pieces. These cabinets were designed with storage in mind and are very large, making the installation rather unconventional. What you do not see in this photo is the secret door into the Master Closet behind the floor to ceiling bookshelf on the left. To be continued...
RRS Design + Build is a Austin based general contractor specializing in high end remodels and custom home builds. As a leader in contemporary, modern and mid century modern design, we are the clear choice for a superior product and experience. We would love the opportunity to serve you on your next project endeavor.
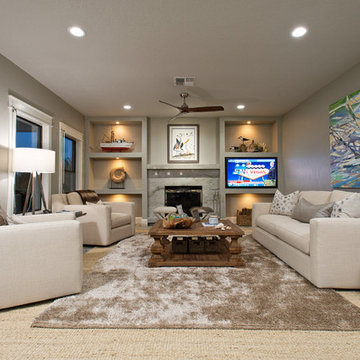
The fireplace was resurfaced with Sea Pearl Marble surrounded by lighted niches for the owner's artwork and TV. The oversized chairs swivel so you can enjoy the inside as well as the outside views of the water.
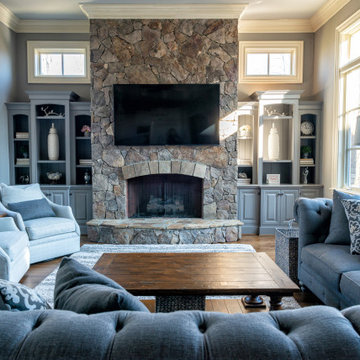
GREAT ROOM! Gorgeous Leathered Fantasy Brown Marble countertops combined the cool grays wall colors with the warm brown of the floors. This huge island seats many. The Warm Off White cabinets feel rich! Stone surrounding cook-top and fireplace. The castle like arched beam ceiling details in the Breakfast nook and over the island lightened up with off white paint.
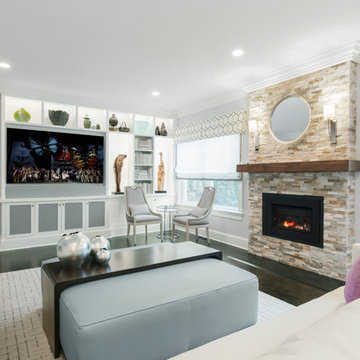
Custom media cabinet, custom sectional sofa, custom cocktail ottoman, custom area rug, stone-clad fireplace, gray, purple, black, fusia, blue, beige, cream
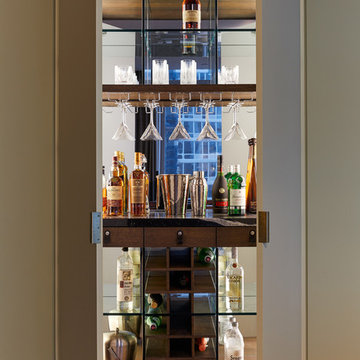
Tim Williams
This is an example of a mid-sized contemporary open concept family room in New York with a home bar, grey walls, light hardwood floors, no fireplace, a concealed tv and brown floor.
This is an example of a mid-sized contemporary open concept family room in New York with a home bar, grey walls, light hardwood floors, no fireplace, a concealed tv and brown floor.
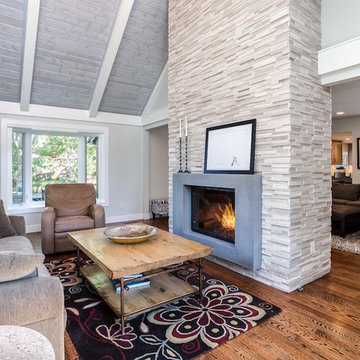
Family Room with shiplap detail, painted beams, precast concrete fire place and dry stack stone accent surround
This is an example of a large contemporary open concept family room in Denver with a library, grey walls, medium hardwood floors, a two-sided fireplace, a concrete fireplace surround and no tv.
This is an example of a large contemporary open concept family room in Denver with a library, grey walls, medium hardwood floors, a two-sided fireplace, a concrete fireplace surround and no tv.
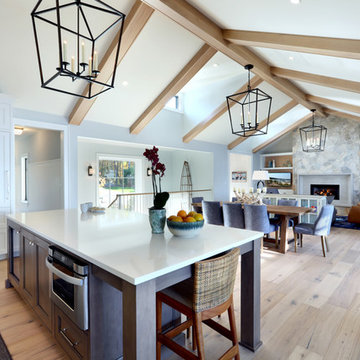
Great Room
Inspiration for an expansive beach style open concept family room in Grand Rapids with light hardwood floors, a standard fireplace, a stone fireplace surround, a built-in media wall and grey walls.
Inspiration for an expansive beach style open concept family room in Grand Rapids with light hardwood floors, a standard fireplace, a stone fireplace surround, a built-in media wall and grey walls.

Ansicht des wandhängenden Wohnzimmermöbels in Räuchereiche. Barschrank in offenem Zustand. Dieser ist im Innenbereich mit Natur-Eiche ausgestattet. Eine Spiegelrückwand und integrierte Lichtleisten geben dem Schrank Tiefe und Lebendigkeit. Die Koffertüren besitzen Einsätze für Gläser und Flaschen. Sideboard mit geschlossenen Schubkästen.
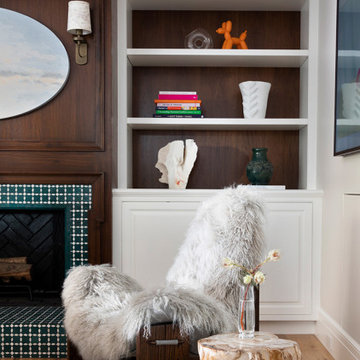
The family living in this shingled roofed home on the Peninsula loves color and pattern. At the heart of the two-story house, we created a library with high gloss lapis blue walls. The tête-à-tête provides an inviting place for the couple to read while their children play games at the antique card table. As a counterpoint, the open planned family, dining room, and kitchen have white walls. We selected a deep aubergine for the kitchen cabinetry. In the tranquil master suite, we layered celadon and sky blue while the daughters' room features pink, purple, and citrine.
Family Room Design Photos with Grey Walls
5