Family Room Design Photos with Grey Walls
Refine by:
Budget
Sort by:Popular Today
101 - 120 of 2,376 photos
Item 1 of 3
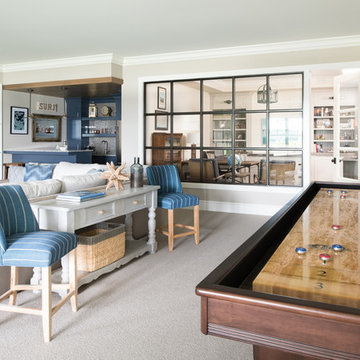
Scott Amundson
This is an example of a large beach style open concept family room in Minneapolis with grey walls, medium hardwood floors, a standard fireplace, a stone fireplace surround and brown floor.
This is an example of a large beach style open concept family room in Minneapolis with grey walls, medium hardwood floors, a standard fireplace, a stone fireplace surround and brown floor.
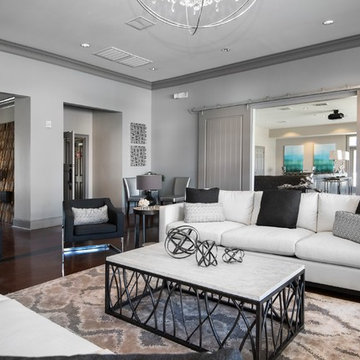
This is an example of an expansive transitional open concept family room in Houston with a game room, grey walls, concrete floors, no tv and brown floor.
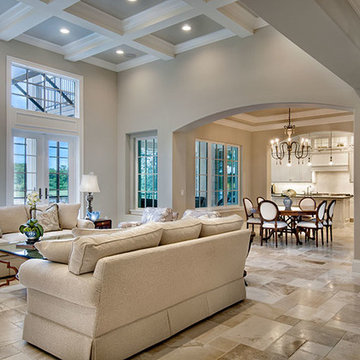
Great Room. The Sater Design Collection's luxury, French Country home plan "Belcourt" (Plan #6583). http://saterdesign.com/product/bel-court/
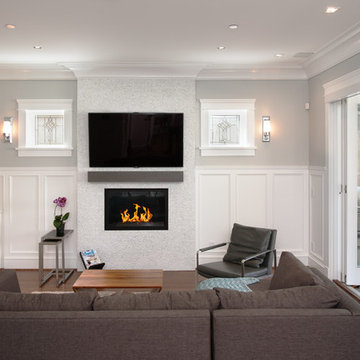
Photographer: Reuben Krabbe
This is an example of a mid-sized arts and crafts open concept family room in Vancouver with grey walls, medium hardwood floors, a standard fireplace, a tile fireplace surround and a wall-mounted tv.
This is an example of a mid-sized arts and crafts open concept family room in Vancouver with grey walls, medium hardwood floors, a standard fireplace, a tile fireplace surround and a wall-mounted tv.
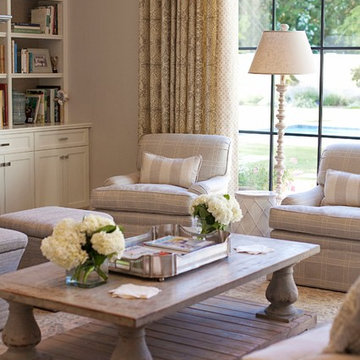
Amy E. Photography
This is an example of a large traditional open concept family room in Phoenix with grey walls and light hardwood floors.
This is an example of a large traditional open concept family room in Phoenix with grey walls and light hardwood floors.
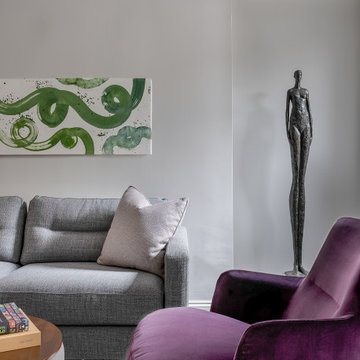
Photo of a mid-sized transitional enclosed family room in Boston with a library, grey walls, dark hardwood floors, a wall-mounted tv and grey floor.

In this new build we achieved a southern classic look on the exterior, with a modern farmhouse flair in the interior. The palette for this project focused on neutrals, natural woods, hues of blues, and accents of black. This allowed for a seamless and calm transition from room to room having each space speak to one another for a constant style flow throughout the home. We focused heavily on statement lighting, and classic finishes with a modern twist.
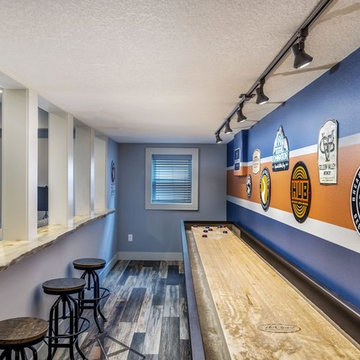
The game room is home to the shuffleboard and another live edge counter with viewing access to the TV.
This is an example of a mid-sized contemporary open concept family room in Portland with a game room, grey walls, vinyl floors, no fireplace, a wall-mounted tv and brown floor.
This is an example of a mid-sized contemporary open concept family room in Portland with a game room, grey walls, vinyl floors, no fireplace, a wall-mounted tv and brown floor.
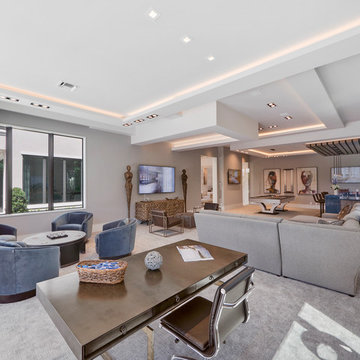
Family Room
This is an example of a large modern enclosed family room in Other with a home bar, grey walls, carpet, no fireplace, a wall-mounted tv and grey floor.
This is an example of a large modern enclosed family room in Other with a home bar, grey walls, carpet, no fireplace, a wall-mounted tv and grey floor.
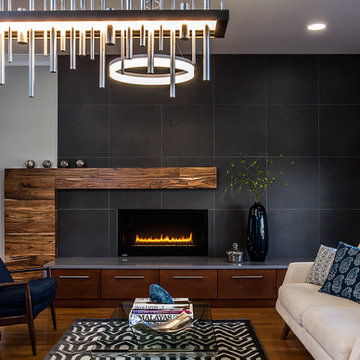
Photography Anna Zagorodna
Design ideas for a mid-sized transitional open concept family room in Richmond with grey walls, medium hardwood floors, a standard fireplace, a tile fireplace surround and brown floor.
Design ideas for a mid-sized transitional open concept family room in Richmond with grey walls, medium hardwood floors, a standard fireplace, a tile fireplace surround and brown floor.
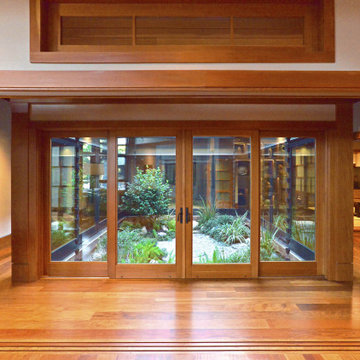
The enclosed courtyard garden Nakaniwa viewed from the family room. It is viewable and accessible from the adjacent library and Japanese reception room Washitsu on the sides, and the master bedroom beyond. The Nakaniwa is surrounded by the corridor Engawa. The fir shoji door panels can be opened or closed as desired, in a multitude of configurations. When in the closed position, shoji panel’s clear glass bottom panels still allow for a seated view of the Nakaniwa. The upper Ranma window panels allow additional light into the space. The Nakaniwa features limestone boulder steps, decorative gravel with stepping stones, and a variety of native plants. The shoji panels are stacked in the fully open position.

Photo of a large modern open concept family room in Salt Lake City with grey walls, medium hardwood floors, a standard fireplace, a wall-mounted tv, brown floor, exposed beam and wood walls.
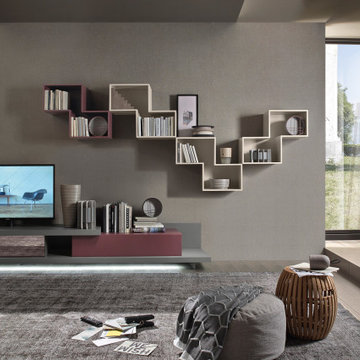
Zum Shop -> https://www.livarea.de/schraenke/hangeschranke/offenes-livitalia-wandregal-tetris.html
Das offene Livitalia Tetris Wandregal ergänzt im Wohnzimmer eine Wohnwand, ein Lowboard oder einen Hängeschrank mit zusätzlichem Stauraum für Dekoartikel oder Bücher.
Das offene Livitalia Tetris Wandregal ergänzt im Wohnzimmer eine Wohnwand, ein Lowboard oder einen Hängeschrank mit zusätzlichem Stauraum für Dekoartikel oder Bücher.
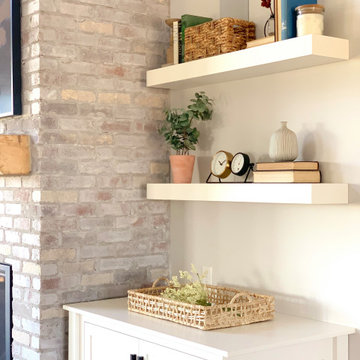
For this home, we really wanted to create an atmosphere of cozy. A "lived in" farmhouse. We kept the colors light throughout the home, and added contrast with black interior windows, and just a touch of colors on the wall. To help create that cozy and comfortable vibe, we added in brass accents throughout the home. You will find brass lighting and hardware throughout the home. We also decided to white wash the large two story fireplace that resides in the great room. The white wash really helped us to get that "vintage" look, along with the over grout we had applied to it. We kept most of the metals warm, using a lot of brass and polished nickel. One of our favorite features is the vintage style shiplap we added to most of the ceiling on the main floor...and of course no vintage inspired home would be complete without true vintage rustic beams, which we placed in the great room, fireplace mantel and the master bedroom.
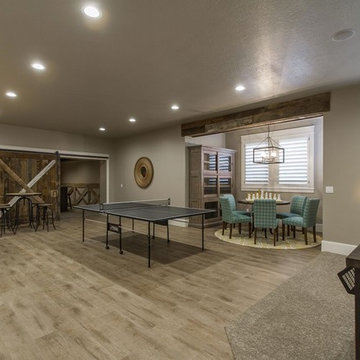
Zachary Molino
This is an example of a large country open concept family room in Salt Lake City with a game room, grey walls and vinyl floors.
This is an example of a large country open concept family room in Salt Lake City with a game room, grey walls and vinyl floors.
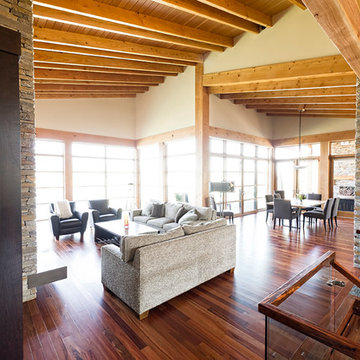
Photos : Crocodile Creative
Builder/Developer : Quiniscoe Homes
Design ideas for a mid-sized contemporary open concept family room in Vancouver with grey walls, dark hardwood floors, a standard fireplace, a stone fireplace surround and a freestanding tv.
Design ideas for a mid-sized contemporary open concept family room in Vancouver with grey walls, dark hardwood floors, a standard fireplace, a stone fireplace surround and a freestanding tv.

This home in Yorba Linda, was completely revamped. With a custom Mantle and panel board. This was prior to final clean up but turned out miraculously.

The lake level of this home was dark and dreary. Everywhere you looked, there was brown... dark brown painted window casings, door casings, and baseboards... brown stained concrete (in bad shape), brown wood countertops, brown backsplash tile, and black cabinetry. We refinished the concrete floor into a beautiful water blue, removed the rustic stone fireplace and created a beautiful quartzite stone surround, used quartzite countertops that flow with the new marble mosaic backsplash, lightened up the cabinetry in a soft gray, and added lots of layers of color in the furnishings. The result is was a fun space to hang out with family and friends.
Rugs by Roya Rugs, sofa by Tomlinson, sofa fabric by Cowtan & Tout, bookshelves by Vanguard, coffee table by ST2, floor lamp by Vistosi.
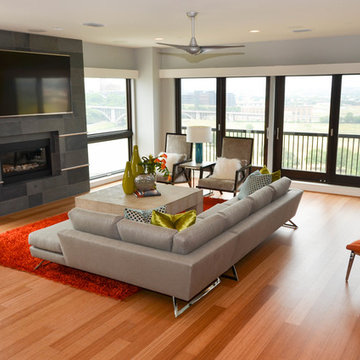
Welcome this downtown loft with a great open floor plan. We created separate seating areas to create intimacy and comfort in this family room. The light bamboo floors have a great modern feel. The furniture also has a modern feel with a fantastic mid century undertone.
Photo by Kevin Twitty
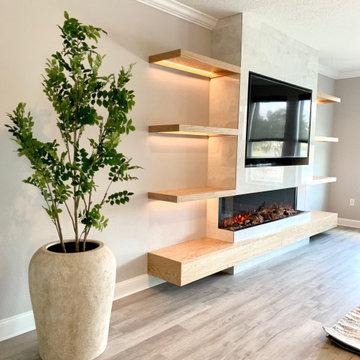
Completed wall unit with 3-sided fireplace with floating shelves and LED lighting.
Inspiration for a large transitional loft-style family room in Orlando with grey walls, vinyl floors, a standard fireplace, a tile fireplace surround, a built-in media wall and grey floor.
Inspiration for a large transitional loft-style family room in Orlando with grey walls, vinyl floors, a standard fireplace, a tile fireplace surround, a built-in media wall and grey floor.
Family Room Design Photos with Grey Walls
6