Stacked Stone Family Room Design Photos with Grey Walls
Refine by:
Budget
Sort by:Popular Today
41 - 60 of 245 photos
Item 1 of 3
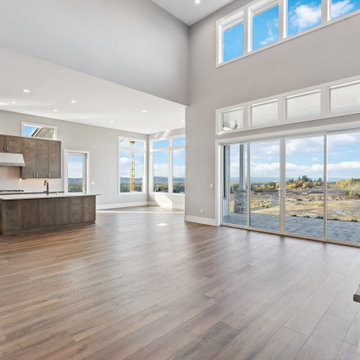
Vaulted Ceiling - Large double slider - Panoramic views of Columbia River - LVP flooring - Custom Concrete Hearth - Southern Ledge Stone Echo Ridge - Capstock windows
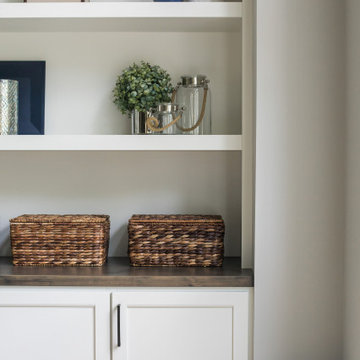
Uniquely situated on a double lot high above the river, this home stands proudly amongst the wooded backdrop. The homeowner's decision for the two-toned siding with dark stained cedar beams fits well with the natural setting. Tour this 2,000 sq ft open plan home with unique spaces above the garage and in the daylight basement.
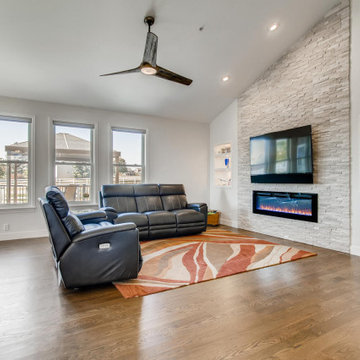
Large open Family Room with custom stacked stone floor to ceiling fireplace wall with custom built-in shelving. Linear electric fireplace.
Inspiration for a mid-sized transitional open concept family room in Denver with grey walls, medium hardwood floors, a standard fireplace, a wall-mounted tv, brown floor and vaulted.
Inspiration for a mid-sized transitional open concept family room in Denver with grey walls, medium hardwood floors, a standard fireplace, a wall-mounted tv, brown floor and vaulted.
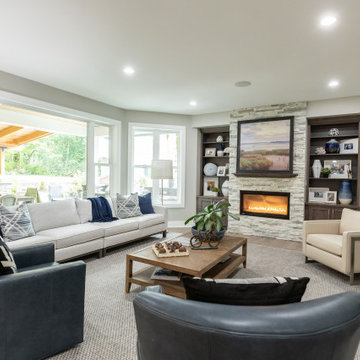
Inspiration for a transitional family room in Seattle with grey walls, medium hardwood floors, a standard fireplace and brown floor.
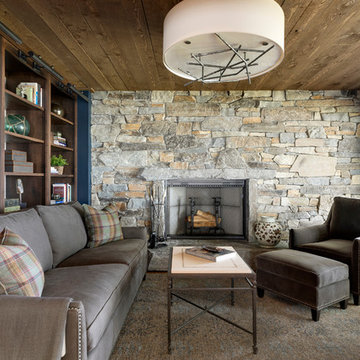
Spacecrafting Photography
Design ideas for a mid-sized beach style enclosed family room in Minneapolis with a library, a standard fireplace, grey walls, carpet, no tv, brown floor, wood and wood walls.
Design ideas for a mid-sized beach style enclosed family room in Minneapolis with a library, a standard fireplace, grey walls, carpet, no tv, brown floor, wood and wood walls.
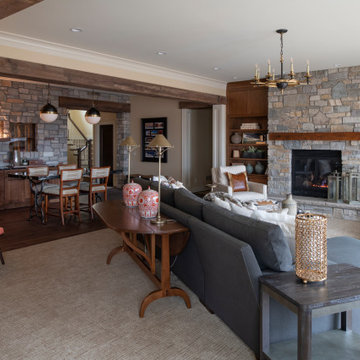
Remodeler: Michels Homes
Interior Design: Jami Ludens, Studio M Interiors
Cabinetry Design: Megan Dent, Studio M Kitchen and Bath
Photography: Scott Amundson Photography
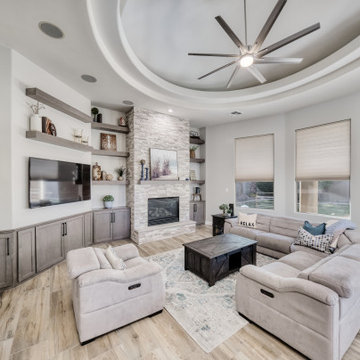
Inspiration for a mid-sized transitional open concept family room in Phoenix with grey walls, porcelain floors, a standard fireplace, a wall-mounted tv and beige floor.
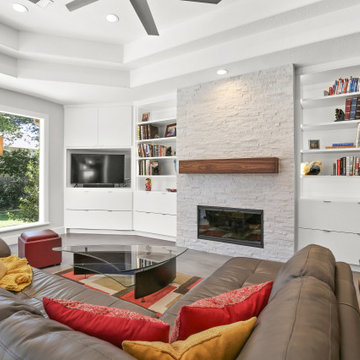
Chic, streamlined, luxury textures and materials, bright, welcoming....we could go on and on about this amazing home! We overhauled this interior into a contemporary dream! Chrome Delta fixtures, custom cabinetry, beautiful field tiles by Eleganza throughout the open areas, and custom-built glass stair rail by Ironwood all come together to transform this home.
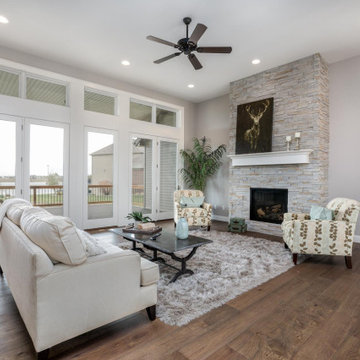
This is an example of a transitional open concept family room in Chicago with grey walls, medium hardwood floors and a standard fireplace.
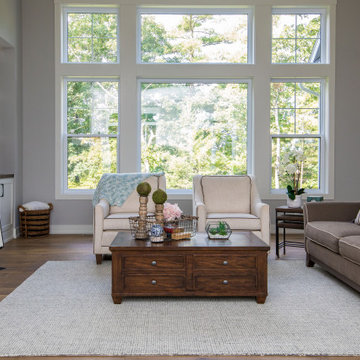
Uniquely situated on a double lot high above the river, this home stands proudly amongst the wooded backdrop. The homeowner's decision for the two-toned siding with dark stained cedar beams fits well with the natural setting. Tour this 2,000 sq ft open plan home with unique spaces above the garage and in the daylight basement.
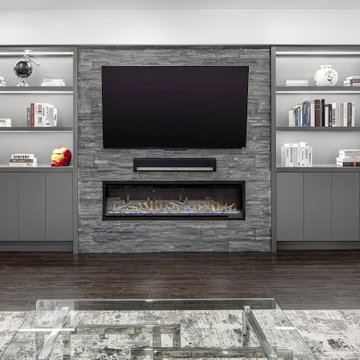
-Modern living room with built-in bookcase and stone feature wall
-Graytone modern living room with custom LED bookcase and stone fireplace feature wall
-A neutral gray modern living room with a custom built-in bookcase with LED lighting and stacked stone fireplace feature wall in Aurora Ontario

Inspiration for a large transitional open concept family room in Vancouver with grey walls, medium hardwood floors, a wall-mounted tv, brown floor and a ribbon fireplace.
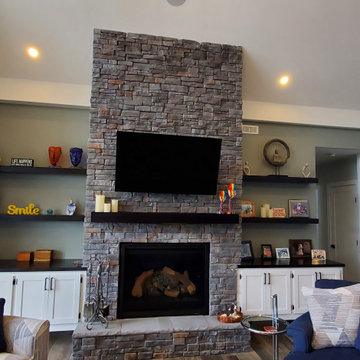
stone fireplace surround, gas fireplace, floating mantle, large hearth
Photo of a mid-sized transitional open concept family room in Other with grey walls, ceramic floors, a standard fireplace, a wall-mounted tv, grey floor and vaulted.
Photo of a mid-sized transitional open concept family room in Other with grey walls, ceramic floors, a standard fireplace, a wall-mounted tv, grey floor and vaulted.
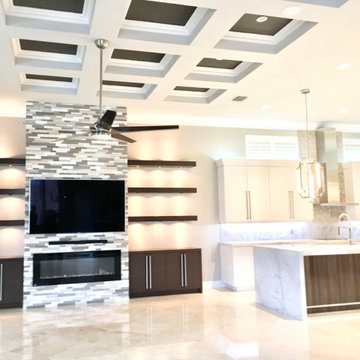
Large modern open concept family room in Miami with grey walls, marble floors, a hanging fireplace, a wall-mounted tv, beige floor and coffered.
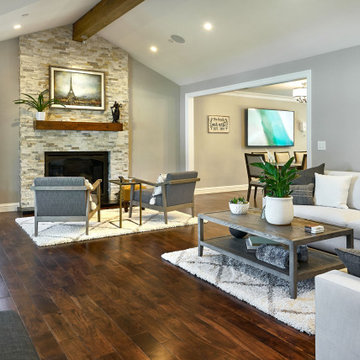
This is an example of a large transitional open concept family room in San Francisco with grey walls, dark hardwood floors, a standard fireplace, brown floor and exposed beam.
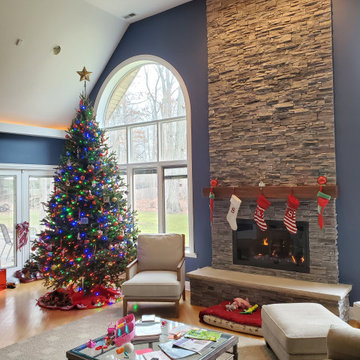
The old fireplace surround was a granite material and was too small for the large family room and tall ceilings. We used stacked stone with a walnut mantel custom made to fit the fireplace.
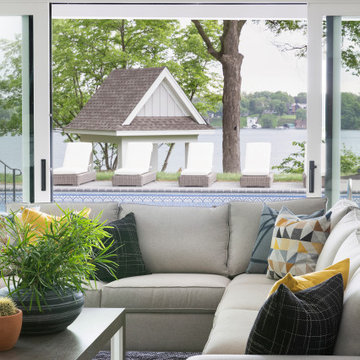
Martha O'Hara Interiors, Interior Design & Photo Styling | City Homes, Builder | Alexander Design Group, Architect | Spacecrafting, Photography
Please Note: All “related,” “similar,” and “sponsored” products tagged or listed by Houzz are not actual products pictured. They have not been approved by Martha O’Hara Interiors nor any of the professionals credited. For information about our work, please contact design@oharainteriors.com.
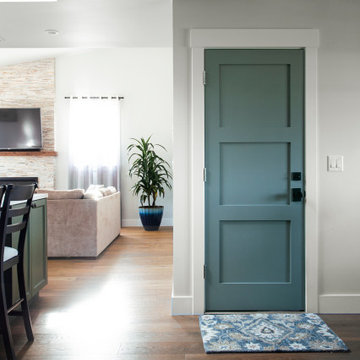
Photo of a mid-sized transitional open concept family room in San Francisco with grey walls, medium hardwood floors, a standard fireplace, a wall-mounted tv and brown floor.
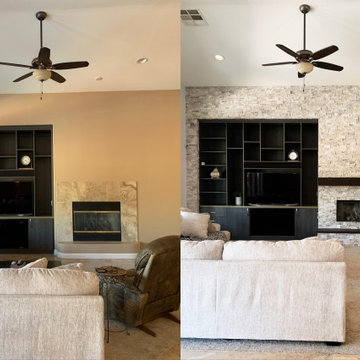
Design is often more about architecture than it is about decor. We focused heavily on embellishing and highlighting the client's fantastic architectural details in the living spaces, which were widely open and connected by a long Foyer Hallway with incredible arches and tall ceilings. We used natural materials such as light silver limestone plaster and paint, added rustic stained wood to the columns, arches and pilasters, and added textural ledgestone to focal walls. We also added new chandeliers with crystal and mercury glass for a modern nudge to a more transitional envelope. The contrast of light stained shelves and custom wood barn door completed the refurbished Foyer Hallway.
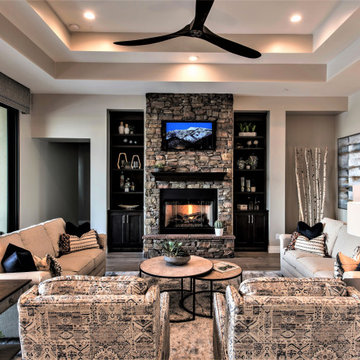
Inspiration for a mid-sized transitional open concept family room in Phoenix with grey walls, medium hardwood floors, a standard fireplace, a wall-mounted tv and recessed.
Stacked Stone Family Room Design Photos with Grey Walls
3