Family Room Design Photos with a Library and Laminate Floors
Refine by:
Budget
Sort by:Popular Today
1 - 20 of 263 photos
Item 1 of 3

Photo of a mid-sized contemporary open concept family room in Paris with a library, white walls, laminate floors, no fireplace, grey floor and a wall-mounted tv.
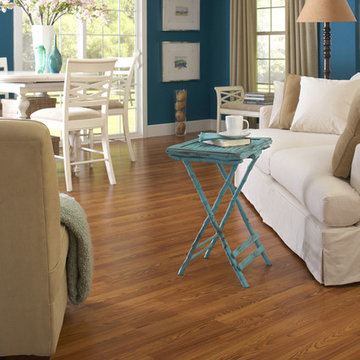
Toffee Oak
8mm
Style Selections
.99
Large contemporary family room in Denver with a library, blue walls and laminate floors.
Large contemporary family room in Denver with a library, blue walls and laminate floors.

Design ideas for a small contemporary open concept family room in Paris with a library, blue walls, laminate floors, a concealed tv and brown floor.
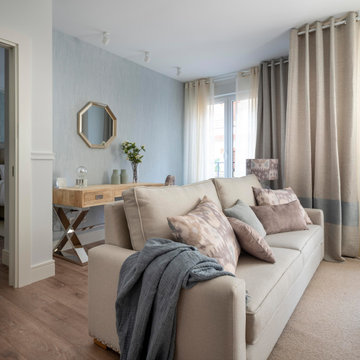
Proyecto de decoración de reforma integral de vivienda: Sube Interiorismo, Bilbao.
Fotografía Erlantz Biderbost
Design ideas for a mid-sized transitional open concept family room in Bilbao with a library, blue walls, laminate floors, no fireplace, a built-in media wall and brown floor.
Design ideas for a mid-sized transitional open concept family room in Bilbao with a library, blue walls, laminate floors, no fireplace, a built-in media wall and brown floor.
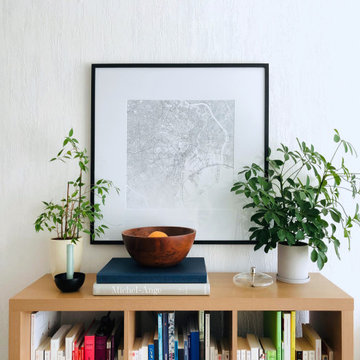
Photo of a small scandinavian enclosed family room in Bordeaux with white walls, laminate floors and a library.
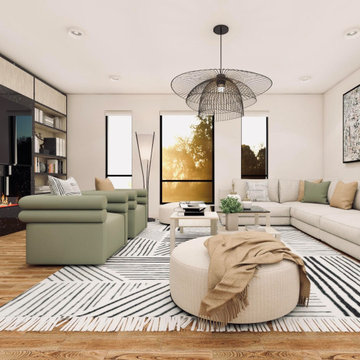
Design ideas for a mid-sized asian family room in Other with a library, white walls, laminate floors, a standard fireplace, a stone fireplace surround, a wall-mounted tv and brown floor.
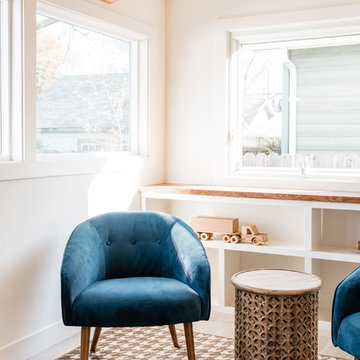
Small country enclosed family room in Phoenix with a library, laminate floors and grey floor.
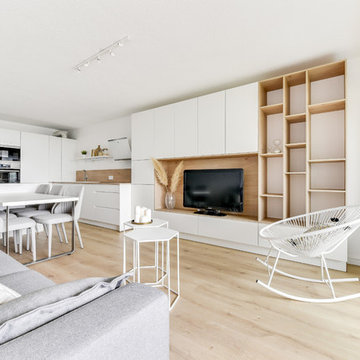
Chrysalide Architecture
Inspiration for a mid-sized beach style open concept family room in Montpellier with a library, white walls, laminate floors, a freestanding tv and brown floor.
Inspiration for a mid-sized beach style open concept family room in Montpellier with a library, white walls, laminate floors, a freestanding tv and brown floor.
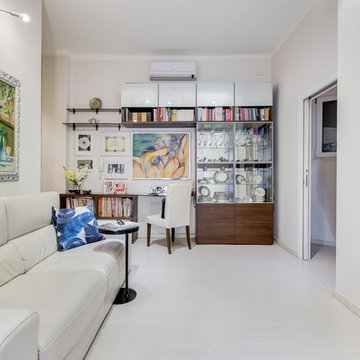
SALOTTO - Lo Spazio living unisce più funzioni, il relax e lo studio, al sistema di mensole che accoglie libri, opere d'arte, dischi in vinile e riviste è connessa l'area salotto con il divano in pelle pienofiore e il TV. La cucina pranzo è separata da una doppia porta a vetro.
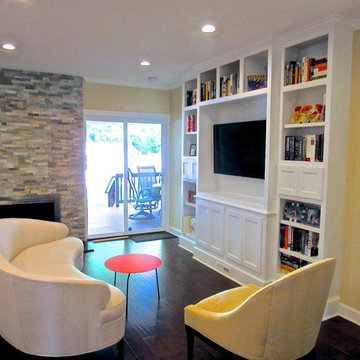
Custom Built-in Wall unit just 14" deep at lower cabinets and 10" at edge with plenty of versatile storage. TV componentry all remote in room behind wall unit. Integrated speaker cabinets and HVAC supply register, beadboard back in TV enclosure. Semi-custom Sofa & Chair, and fresh paint. Total Transformation of this open floor plan sitting area located directly next to kitchen island.
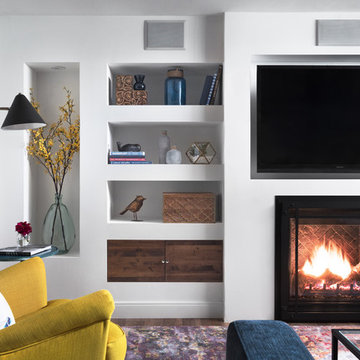
Beautiful built-in Entertainment unit with open shelves and closed storage.
@jaggedlens
Design ideas for a mid-sized contemporary enclosed family room in Toronto with a library, grey walls, laminate floors, a standard fireplace, a plaster fireplace surround, a built-in media wall and beige floor.
Design ideas for a mid-sized contemporary enclosed family room in Toronto with a library, grey walls, laminate floors, a standard fireplace, a plaster fireplace surround, a built-in media wall and beige floor.
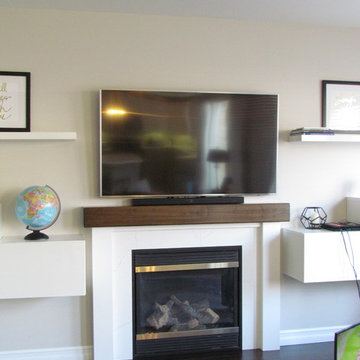
Standard fireplace with white wood surrounding and wall mounted TV above.
Mid-sized transitional open concept family room in Toronto with a library, white walls, laminate floors, a standard fireplace, a wood fireplace surround, a wall-mounted tv and brown floor.
Mid-sized transitional open concept family room in Toronto with a library, white walls, laminate floors, a standard fireplace, a wood fireplace surround, a wall-mounted tv and brown floor.
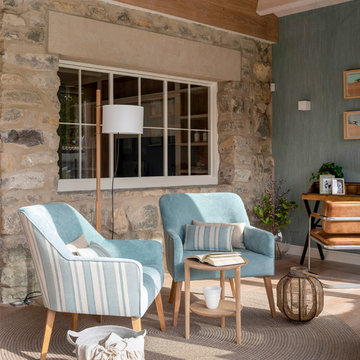
Reforama y diseño interior de zona de estar en tonos claros, azules, blanco y madera. Pared con gran ventanal con piedra recuperada natural. Butacas tapizadas en el interior en terciopelo azul claro y en el exterior en tela de rayas azul y blanco. Mesa auxiliar en madera de roble, de Ethnicraft. Escritorio de madera y silla de cuero con estructura metálica. Lámpara de pie del diseñador Miguel Milá, modelo TMM, de Santa & Cole, en Susaeta Iluminación. Focos de techo, apliques y lámparas colgantes en Susaeta Iluminación. Alfombra redonda imitación esparto, de KP Alfombras. Pared azul revestida con papel pintado de Flamant. Separación de salón y sala de estar mediante gran ventanal. Interruptores y bases de enchufe Gira Esprit de linóleo y multiplex. Proyecto de decoración en reforma integral de vivienda: Sube Interiorismo, Bilbao.
Fotografía Erlantz Biderbost
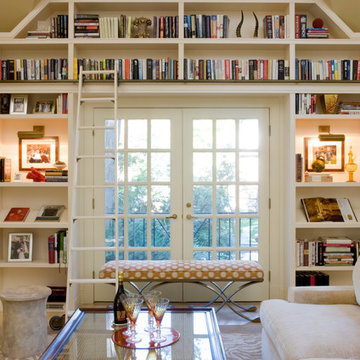
Design ideas for a large transitional loft-style family room in DC Metro with a library, beige walls, laminate floors, beige floor, a standard fireplace, a stone fireplace surround and a wall-mounted tv.
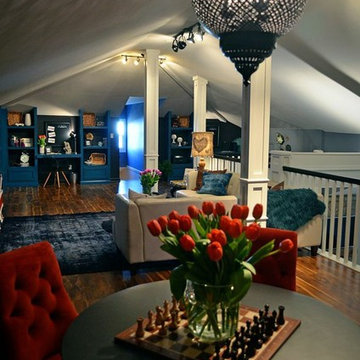
DIY NETWORK MEGA DENS
This is an example of a mid-sized eclectic open concept family room in Atlanta with a library, blue walls, laminate floors, no fireplace and a freestanding tv.
This is an example of a mid-sized eclectic open concept family room in Atlanta with a library, blue walls, laminate floors, no fireplace and a freestanding tv.
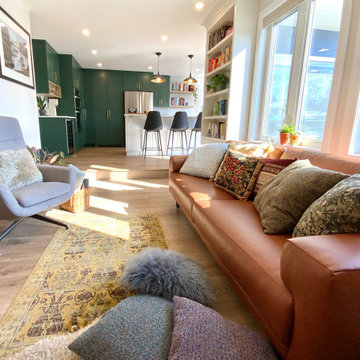
A modern country home for a busy family with young children. The home remodel included enlarging the footprint of the kitchen to allow a larger island for more seating and entertaining, as well as provide more storage and a desk area. The pocket door pantry and the full height corner pantry was high on the client's priority list. From the cabinetry to the green peacock wallpaper and vibrant blue tiles in the bathrooms, the colourful touches throughout the home adds to the energy and charm. The result is a modern, relaxed, eclectic aesthetic with practical and efficient design features to serve the needs of this family.
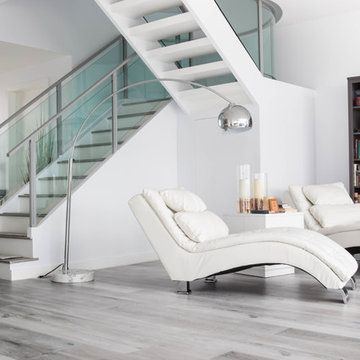
Photo of a large modern open concept family room in Los Angeles with a library, white walls, laminate floors and multi-coloured floor.
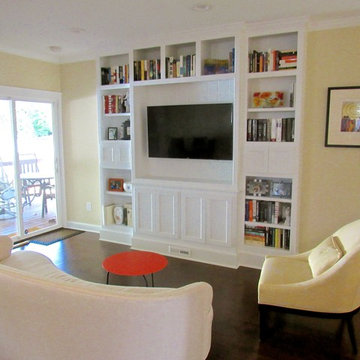
Custom Built-in Wall unit just 14" deep at lower cabinets and 10" at edge with plenty of versatile storage. TV componentry all remote in room behind wall unit. Integrated speaker cabinets and HVAC supply register, beadboard back in TV enclosure. Semi-custom Sofa & Chair, and fresh paint. Total Transformation of this open floor plan sitting area located directly next to kitchen island.
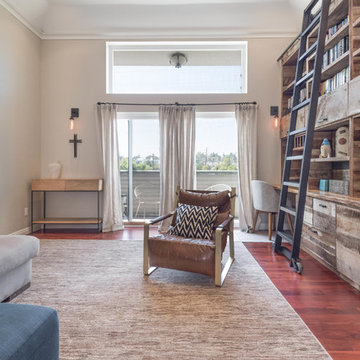
Inspiration for a small eclectic open concept family room in Los Angeles with a library, beige walls, laminate floors, a corner fireplace, a tile fireplace surround, a wall-mounted tv and brown floor.
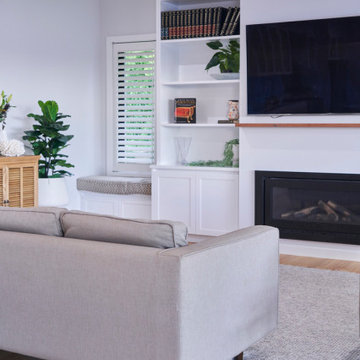
Inspiration for a small beach style open concept family room in Melbourne with a library, white walls, laminate floors, a standard fireplace, a plaster fireplace surround, a built-in media wall and brown floor.
Family Room Design Photos with a Library and Laminate Floors
1