Family Room Design Photos with Laminate Floors and a Plaster Fireplace Surround
Refine by:
Budget
Sort by:Popular Today
41 - 60 of 64 photos
Item 1 of 3
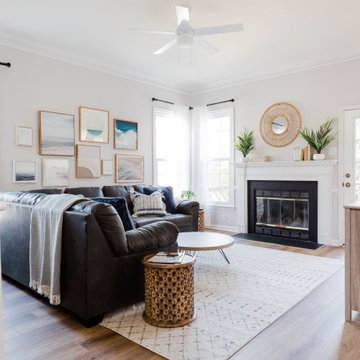
We took what was basically a dark and empty playroom and turned it into something that is now bright, colorful and comfortable. Geared for the whole family, this space now meets a number of needs including: seating, play, and storage.
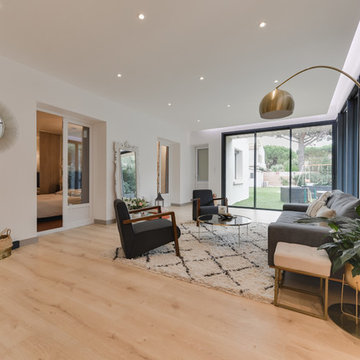
Cheminée à gaz
Large contemporary open concept family room in Montpellier with white walls, laminate floors, a two-sided fireplace, a plaster fireplace surround, no tv and beige floor.
Large contemporary open concept family room in Montpellier with white walls, laminate floors, a two-sided fireplace, a plaster fireplace surround, no tv and beige floor.
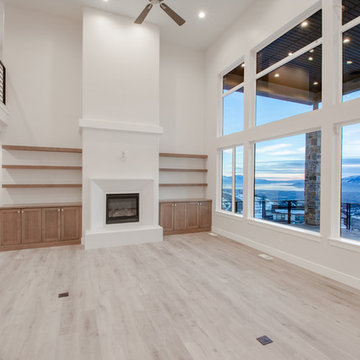
Drone Your Home
Design ideas for a large modern open concept family room in Salt Lake City with grey walls, laminate floors, a standard fireplace, a plaster fireplace surround, a wall-mounted tv and beige floor.
Design ideas for a large modern open concept family room in Salt Lake City with grey walls, laminate floors, a standard fireplace, a plaster fireplace surround, a wall-mounted tv and beige floor.
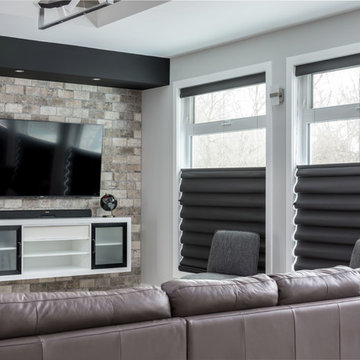
Brian Buettner Photography
Inspiration for a mid-sized contemporary open concept family room in Other with laminate floors, grey floor, white walls, a ribbon fireplace, a plaster fireplace surround and a wall-mounted tv.
Inspiration for a mid-sized contemporary open concept family room in Other with laminate floors, grey floor, white walls, a ribbon fireplace, a plaster fireplace surround and a wall-mounted tv.
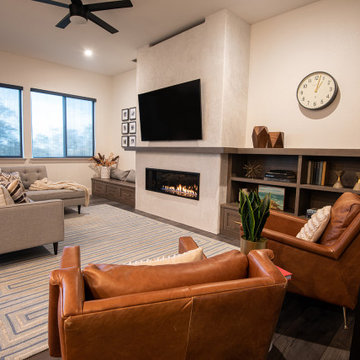
This is an example of a mid-sized transitional open concept family room in Sacramento with a library, white walls, laminate floors, a standard fireplace, a plaster fireplace surround, a wall-mounted tv and brown floor.
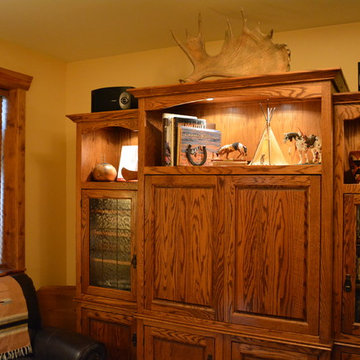
After room was repainted. Jim Standish
Design ideas for a mid-sized enclosed family room in Denver with yellow walls, laminate floors, a wood stove, a plaster fireplace surround and a freestanding tv.
Design ideas for a mid-sized enclosed family room in Denver with yellow walls, laminate floors, a wood stove, a plaster fireplace surround and a freestanding tv.
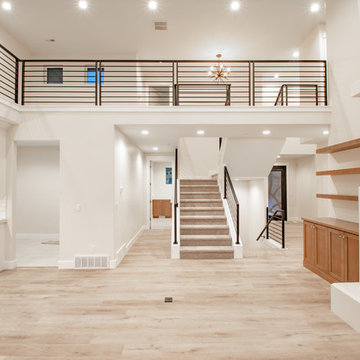
Drone Your Homes
Inspiration for a large modern open concept family room in Salt Lake City with grey walls, laminate floors, a standard fireplace, a plaster fireplace surround, a wall-mounted tv and beige floor.
Inspiration for a large modern open concept family room in Salt Lake City with grey walls, laminate floors, a standard fireplace, a plaster fireplace surround, a wall-mounted tv and beige floor.
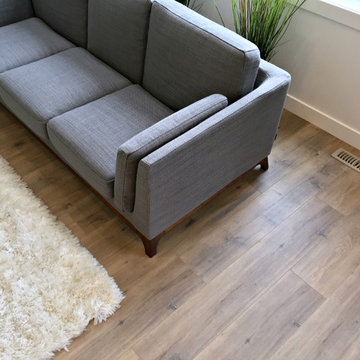
Photos: Payton Ramstead
This is an example of a mid-sized contemporary loft-style family room in Other with black walls, laminate floors, a hanging fireplace, a plaster fireplace surround and beige floor.
This is an example of a mid-sized contemporary loft-style family room in Other with black walls, laminate floors, a hanging fireplace, a plaster fireplace surround and beige floor.
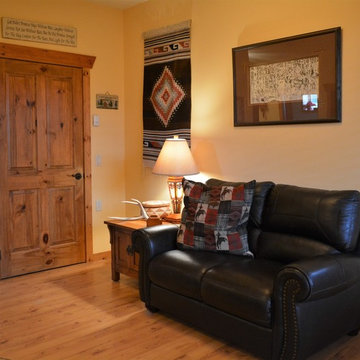
Jim Standish
This is an example of a mid-sized enclosed family room in Denver with yellow walls, laminate floors, a wood stove, a plaster fireplace surround and a freestanding tv.
This is an example of a mid-sized enclosed family room in Denver with yellow walls, laminate floors, a wood stove, a plaster fireplace surround and a freestanding tv.
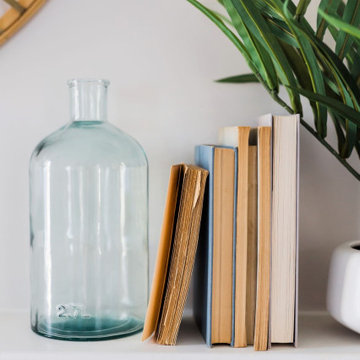
When it came to the mantel we kept it fairly simple, opting for a round, rattan mirror, some greenery, glass bottles, and vintage books. The overall effect is calming, coastal and timeless.
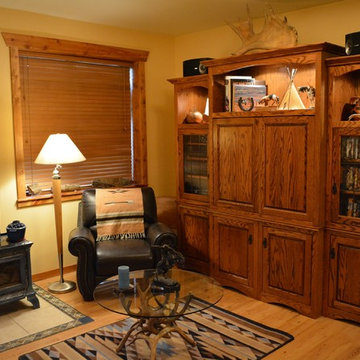
After room was repainted. Jim Standish
This is an example of a mid-sized enclosed family room in Denver with yellow walls, laminate floors, a wood stove, a plaster fireplace surround and a freestanding tv.
This is an example of a mid-sized enclosed family room in Denver with yellow walls, laminate floors, a wood stove, a plaster fireplace surround and a freestanding tv.
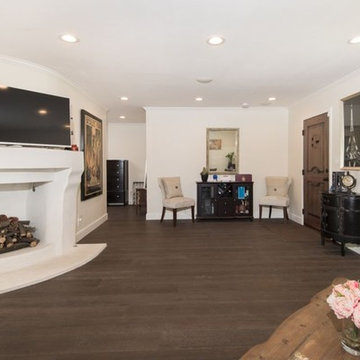
Candy
This is an example of an expansive tropical open concept family room in Los Angeles with a library, white walls, laminate floors, a standard fireplace, a plaster fireplace surround, a built-in media wall and brown floor.
This is an example of an expansive tropical open concept family room in Los Angeles with a library, white walls, laminate floors, a standard fireplace, a plaster fireplace surround, a built-in media wall and brown floor.
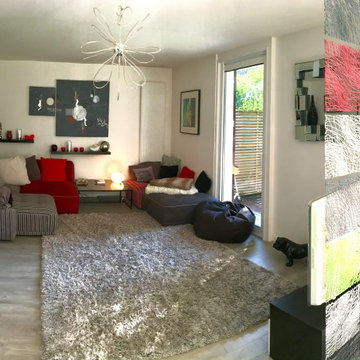
Grand salon très modulable avec des canapés composés de modules indépendants. Le salon varie énormément en fonction des saisons et des envies des habitants. Ici avec la télévision qui sert de séparation d'avec la partie salle à manger, dissimulée derrière un rideau de plexiglass suspendu.
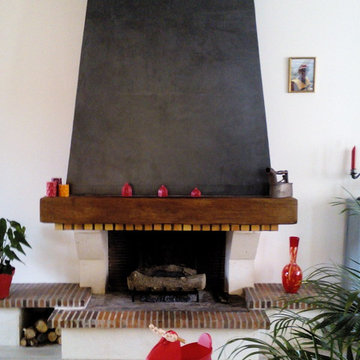
Design ideas for a large eclectic open concept family room in Angers with white walls, laminate floors, a standard fireplace, a plaster fireplace surround and no tv.
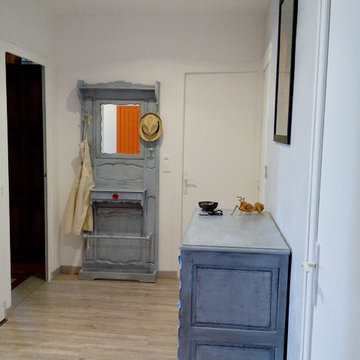
Photo of a large eclectic open concept family room in Angers with white walls, laminate floors, a standard fireplace, a plaster fireplace surround and no tv.
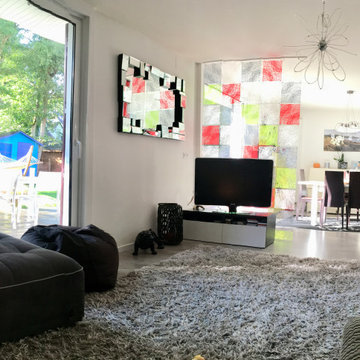
Grand salon très modulable avec des canapés composés de modules indépendants. Le salon varie énormément en fonction des saisons et des envies des habitants. Ici avec la télévision qui sert de séparation d'avec la partie salle à manger
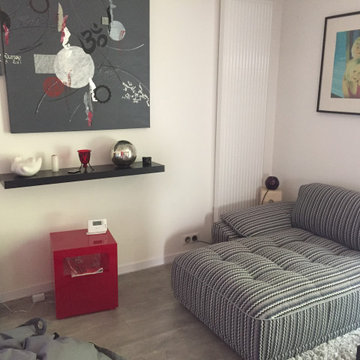
Grand salon très modulable avec des canapés composés de modules indépendants. Le salon varie énormément en fonction des saisons et des envies des habitants.
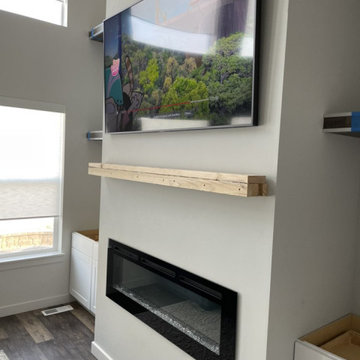
This is almost the completion of the built in shelving on each side of the accent wall where the TV, shelving and fireplace are.
Inspiration for a large modern family room in Salt Lake City with laminate floors, a plaster fireplace surround, a concealed tv and vaulted.
Inspiration for a large modern family room in Salt Lake City with laminate floors, a plaster fireplace surround, a concealed tv and vaulted.
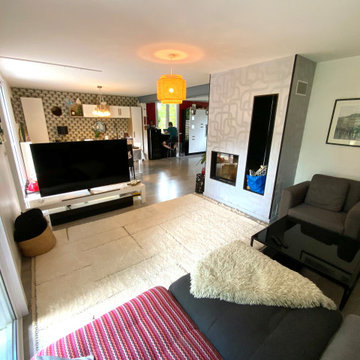
Grand salon très modulable avec des canapés composés de modules indépendants. Le salon varie énormément en fonction des saisons et des envies des habitants. Ici avec la télévision qui sert de séparation d'avec la partie salle à manger
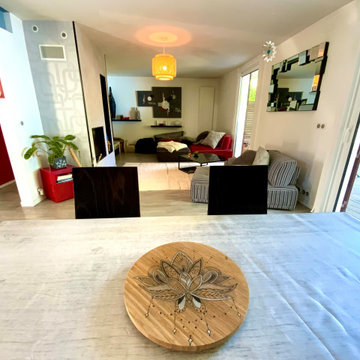
Grand salon très modulable avec des canapés composés de modules indépendants. Le salon varie énormément en fonction des saisons et des envies des habitants.
Family Room Design Photos with Laminate Floors and a Plaster Fireplace Surround
3