Family Room Design Photos with Laminate Floors and a Plaster Fireplace Surround
Refine by:
Budget
Sort by:Popular Today
21 - 40 of 64 photos
Item 1 of 3
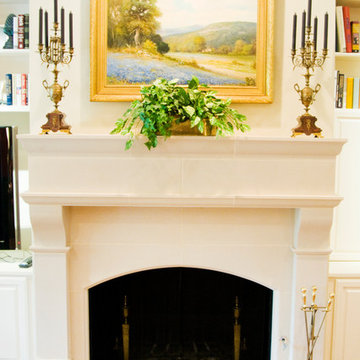
Judd Smith
Steve Simon Construction, Inc.
Shreveport Home Builders and General Contractors
855 Pierremont Rd
Suite 200
Shreveport, LA 71106
Design ideas for a contemporary enclosed family room in New Orleans with white walls, laminate floors, a standard fireplace and a plaster fireplace surround.
Design ideas for a contemporary enclosed family room in New Orleans with white walls, laminate floors, a standard fireplace and a plaster fireplace surround.
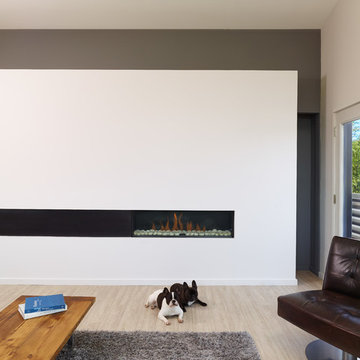
Design ideas for a mid-sized contemporary open concept family room in Kansas City with grey walls, laminate floors, a ribbon fireplace, a plaster fireplace surround, a wall-mounted tv and beige floor.
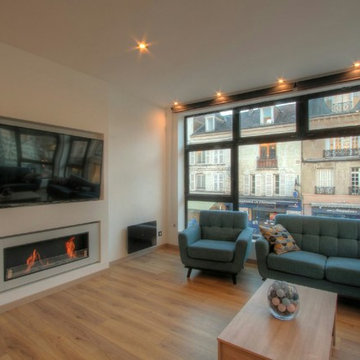
Design ideas for a modern family room in Reims with white walls, laminate floors, a hanging fireplace, a plaster fireplace surround and a built-in media wall.
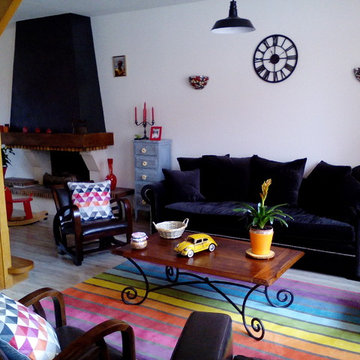
Inspiration for a large eclectic open concept family room in Angers with white walls, laminate floors, a standard fireplace, a plaster fireplace surround and no tv.
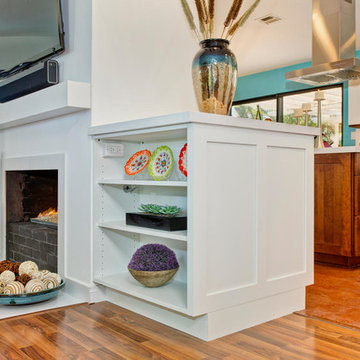
This is a side view of the decorative panels that disquise the seam between the drawers that face the kitchen and the open shelving in the family room. It is also a good shot of the cork flooring. It displays the side of the island facing the refrilgerator. It has deep drawers and a decorative panel on the side of drawers facing the sink.
Jon Upson Photography
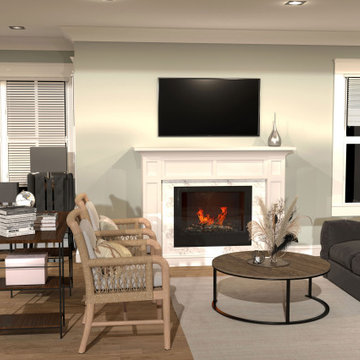
REMODELLING THE PORTION OF THE LIVING-ROOM & FAMILY-ROOM AREA. CREATING THE BEAUTIFULLY MADE MOULDING SYSTEM WITH CABINET (OPT.01) WITHOUT CABINET (OPT.02) NEXT TO THE MOULDING WITH THE FIREPLACE.
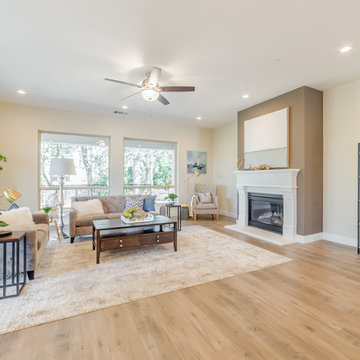
Traditional open concept family room in Sacramento with white walls, laminate floors, a standard fireplace, a plaster fireplace surround, a wall-mounted tv and beige floor.
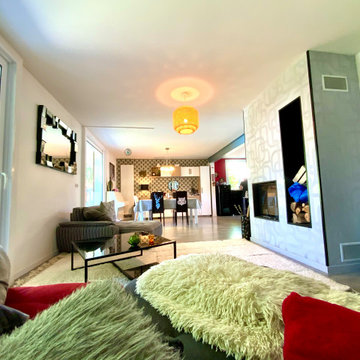
Grand salon très modulable avec des canapés composés de modules indépendants. Le salon varie énormément en fonction des saisons et des envies des habitants.
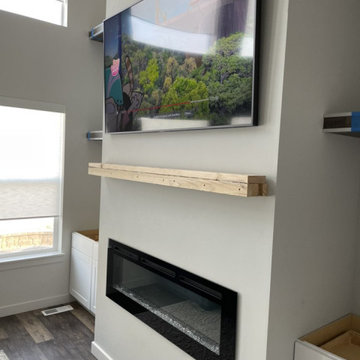
This is almost the completion of the built in shelving on each side of the accent wall where the TV, shelving and fireplace are.
Inspiration for a large modern family room in Salt Lake City with laminate floors, a plaster fireplace surround, a concealed tv and vaulted.
Inspiration for a large modern family room in Salt Lake City with laminate floors, a plaster fireplace surround, a concealed tv and vaulted.
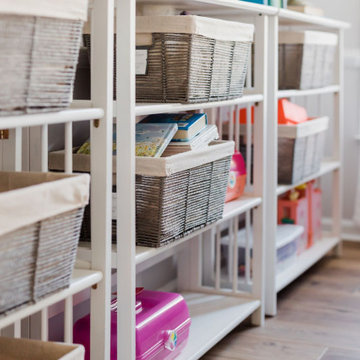
Storage was something that we certainly didn’t want to skimp on in this family room, so keeping the pre-existing bookcases, we simply added in some woven baskets to help keep things pretty and organized. Our client says that the kids just love this little space/alley way that now exists between the bookcases and sectional! They can either play with their toys there or take them out into the room.
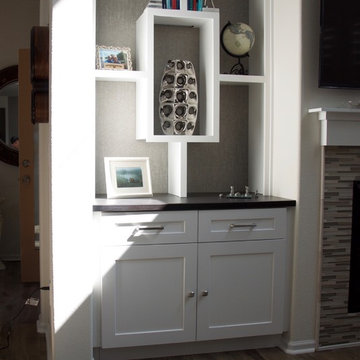
This was a custom built in for a empty opening in the wall.
This is an example of a mid-sized modern open concept family room in Denver with a library, white walls, laminate floors, a standard fireplace, a plaster fireplace surround, a built-in media wall and brown floor.
This is an example of a mid-sized modern open concept family room in Denver with a library, white walls, laminate floors, a standard fireplace, a plaster fireplace surround, a built-in media wall and brown floor.
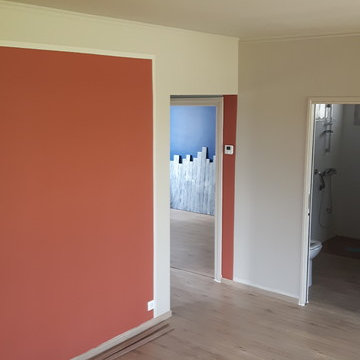
Charlotte Garnier
Mid-sized modern family room in Bordeaux with laminate floors, a standard fireplace and a plaster fireplace surround.
Mid-sized modern family room in Bordeaux with laminate floors, a standard fireplace and a plaster fireplace surround.
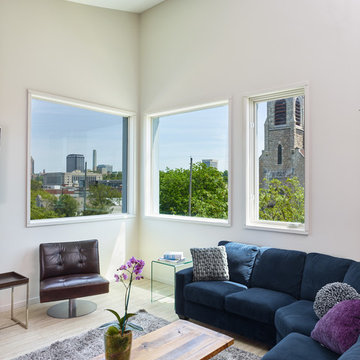
Inspiration for a mid-sized contemporary open concept family room in Kansas City with laminate floors, a ribbon fireplace, a plaster fireplace surround, beige floor, grey walls and a wall-mounted tv.
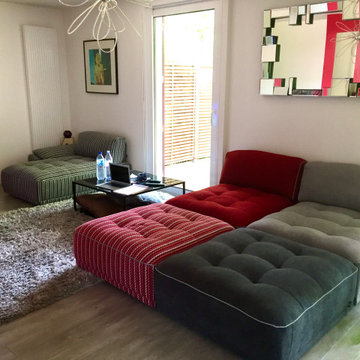
Grand salon très modulable avec des canapés composés de modules indépendants. Le salon varie énormément en fonction des saisons et des envies des habitants. Ici un système de séparation suspendue fait écran entre le salon et la salle à manger.
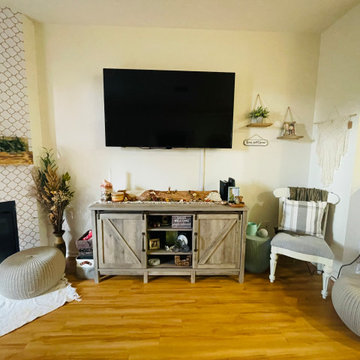
This is an example of a small traditional loft-style family room in San Diego with white walls, laminate floors, a corner fireplace, a plaster fireplace surround, a wall-mounted tv, beige floor and wallpaper.
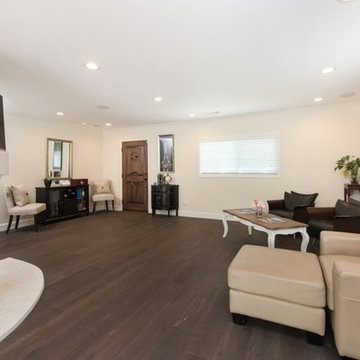
Candy
Photo of an expansive tropical open concept family room in Los Angeles with a library, white walls, laminate floors, a standard fireplace, a plaster fireplace surround, a built-in media wall and brown floor.
Photo of an expansive tropical open concept family room in Los Angeles with a library, white walls, laminate floors, a standard fireplace, a plaster fireplace surround, a built-in media wall and brown floor.
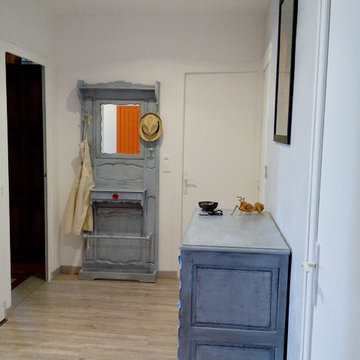
Photo of a large eclectic open concept family room in Angers with white walls, laminate floors, a standard fireplace, a plaster fireplace surround and no tv.
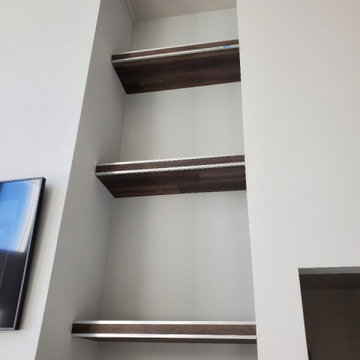
This is almost the completion of the built in shelving on each side of the accent wall where the TV, shelving and fireplace are.
Photo of a large modern family room in Salt Lake City with laminate floors, a plaster fireplace surround, a concealed tv and vaulted.
Photo of a large modern family room in Salt Lake City with laminate floors, a plaster fireplace surround, a concealed tv and vaulted.
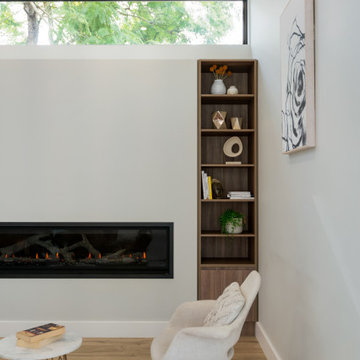
Inspiration for a contemporary open concept family room in Sydney with grey walls, laminate floors, a hanging fireplace, a plaster fireplace surround and brown floor.
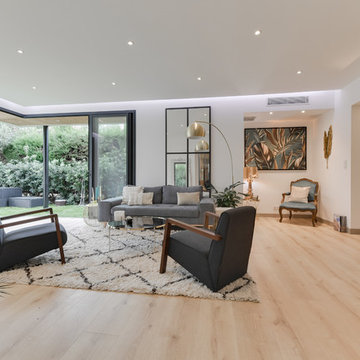
Large contemporary open concept family room in Montpellier with white walls, laminate floors, a two-sided fireplace, a plaster fireplace surround, no tv and beige floor.
Family Room Design Photos with Laminate Floors and a Plaster Fireplace Surround
2