Family Room Design Photos with Laminate Floors and a Stone Fireplace Surround
Refine by:
Budget
Sort by:Popular Today
81 - 100 of 341 photos
Item 1 of 3
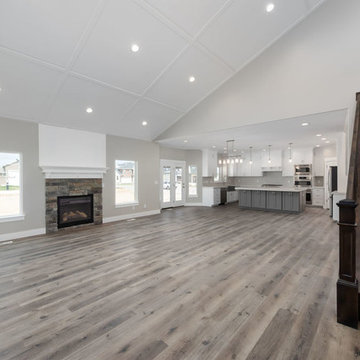
Large arts and crafts open concept family room in Salt Lake City with grey walls, laminate floors, a standard fireplace, a stone fireplace surround and grey floor.
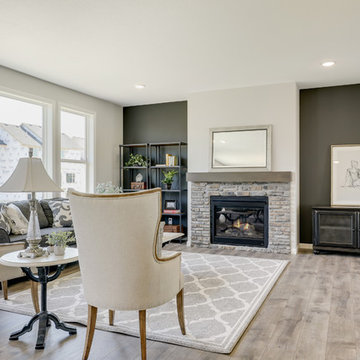
This is an example of a large traditional open concept family room in Minneapolis with grey walls, laminate floors, a standard fireplace, a stone fireplace surround, no tv and brown floor.
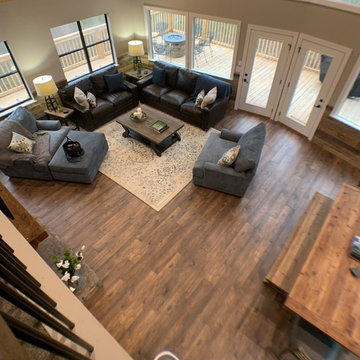
Inspiration for a large country open concept family room in Chicago with beige walls, laminate floors, a stone fireplace surround, a wall-mounted tv and grey floor.
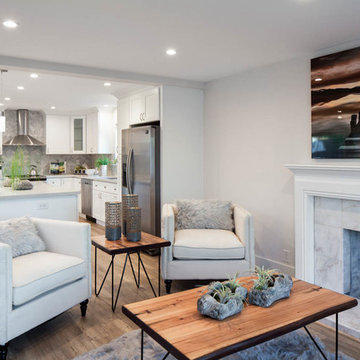
Baron Construction & Remodeling Co.
San Jose Complete Interior Home Remodel
Kitchen and Bathroom Design & Remodel
Living Room & Interior Design Remodel
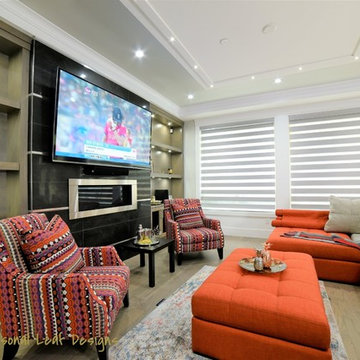
Contemporary Family Room/ Great Room with Wall-to-wall built-in Entertainment & Display Unit in dark wood, stone fireplace, accent lighting, sectional sofa seating and conversation area chairs by fireplace
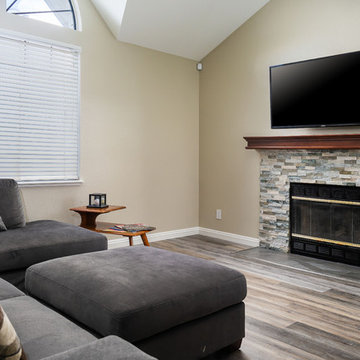
Inspiration for a mid-sized transitional open concept family room in Los Angeles with beige walls, laminate floors, a standard fireplace, a stone fireplace surround, a wall-mounted tv and multi-coloured floor.
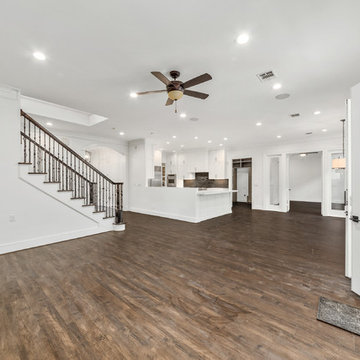
Design ideas for a large transitional open concept family room in Houston with a library, laminate floors, a standard fireplace, a stone fireplace surround, no tv, brown floor and white walls.
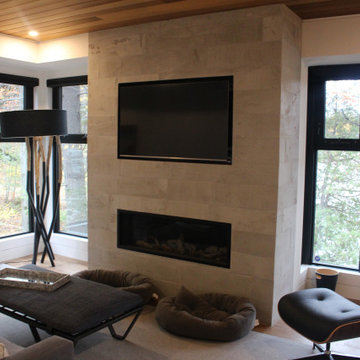
Design ideas for a mid-sized contemporary enclosed family room in Other with white walls, laminate floors, a corner fireplace, a stone fireplace surround, a built-in media wall and brown floor.
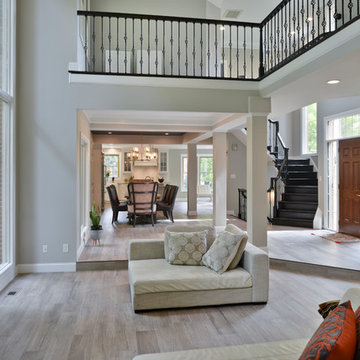
A family in McLean VA decided to remodel two levels of their home.
There was wasted floor space and disconnections throughout the living room and dining room area. The family room was very small and had a closet as washer and dryer closet. Two walls separating kitchen from adjacent dining room and family room.
After several design meetings, the final blue print went into construction phase, gutting entire kitchen, family room, laundry room, open balcony.
We built a seamless main level floor. The laundry room was relocated and we built a new space on the second floor for their convenience.
The family room was expanded into the laundry room space, the kitchen expanded its wing into the adjacent family room and dining room, with a large middle Island that made it all stand tall.
The use of extended lighting throughout the two levels has made this project brighter than ever. A walk -in pantry with pocket doors was added in hallway. We deleted two structure columns by the way of using large span beams, opening up the space. The open foyer was floored in and expanded the dining room over it.
All new porcelain tile was installed in main level, a floor to ceiling fireplace(two story brick fireplace) was faced with highly decorative stone.
The second floor was open to the two story living room, we replaced all handrails and spindles with Rod iron and stained handrails to match new floors. A new butler area with under cabinet beverage center was added in the living room area.
The den was torn up and given stain grade paneling and molding to give a deep and mysterious look to the new library.
The powder room was gutted, redefined, one doorway to the den was closed up and converted into a vanity space with glass accent background and built in niche.
Upscale appliances and decorative mosaic back splash, fancy lighting fixtures and farm sink are all signature marks of the kitchen remodel portion of this amazing project.
I don't think there is only one thing to define the interior remodeling of this revamped home, the transformation has been so grand.
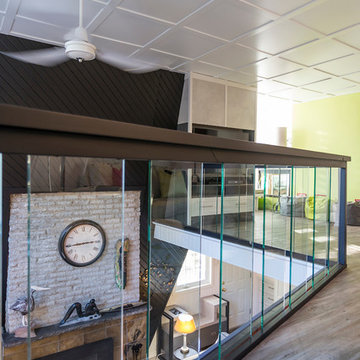
Lorraine Masse Design - photographe; Allen McEachern (photography)
Design ideas for a mid-sized transitional open concept family room in Montreal with a library, white walls, laminate floors, a standard fireplace, a stone fireplace surround, a built-in media wall and multi-coloured floor.
Design ideas for a mid-sized transitional open concept family room in Montreal with a library, white walls, laminate floors, a standard fireplace, a stone fireplace surround, a built-in media wall and multi-coloured floor.
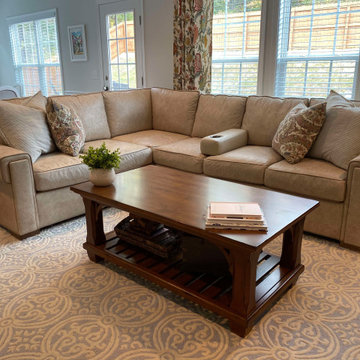
This family room is bright and cozy. Caroline used 3 different types of leathers together. The green occasional chair features a green pure aniline. The sectionals an aniline plus with a slight distressed finish and the grey recliner has a finished leather.
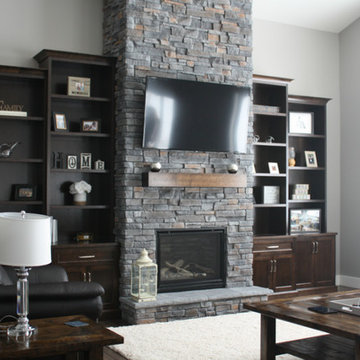
Kevin Walsh
This is an example of a large transitional open concept family room in Other with grey walls, laminate floors, a standard fireplace, a stone fireplace surround and a wall-mounted tv.
This is an example of a large transitional open concept family room in Other with grey walls, laminate floors, a standard fireplace, a stone fireplace surround and a wall-mounted tv.
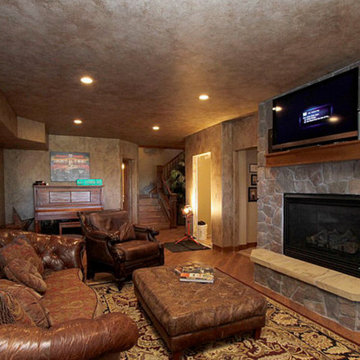
We chose a rustic faux finish to complete this "man cave" and create a space that was comfortable and casual.
Inspiration for a large country open concept family room in Denver with a game room, brown walls, laminate floors, a standard fireplace, a stone fireplace surround and a wall-mounted tv.
Inspiration for a large country open concept family room in Denver with a game room, brown walls, laminate floors, a standard fireplace, a stone fireplace surround and a wall-mounted tv.
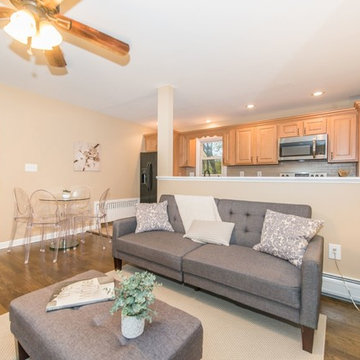
Design ideas for a small transitional open concept family room in New York with beige walls, laminate floors, a standard fireplace, a stone fireplace surround and brown floor.
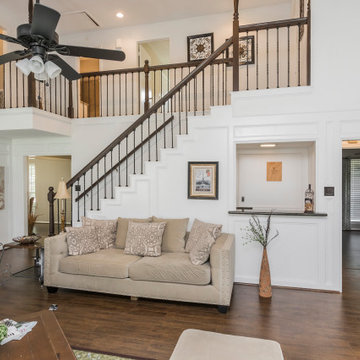
Mediterranean family room in Other with white walls, laminate floors, a standard fireplace, a stone fireplace surround, brown floor, exposed beam and panelled walls.
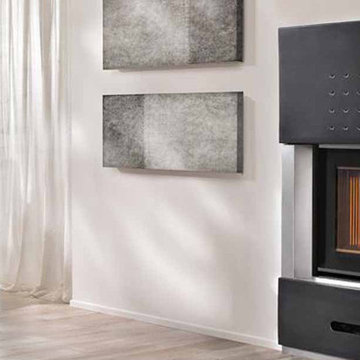
The new fireplace inserts from Piazzetta Australia allow for a sleek and compact solution to heating your home. Choose your surrounds to match your decor and have the ease and convenience of an Italian Piazzetta pellet heater. Piazzetta 2018
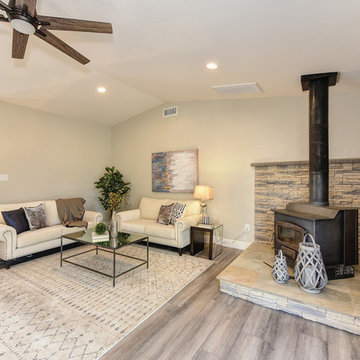
Great room concept with freestanding stove and stacked stone surround.
Photo of a mid-sized country open concept family room in Sacramento with beige walls, laminate floors, a wood stove, a stone fireplace surround and grey floor.
Photo of a mid-sized country open concept family room in Sacramento with beige walls, laminate floors, a wood stove, a stone fireplace surround and grey floor.
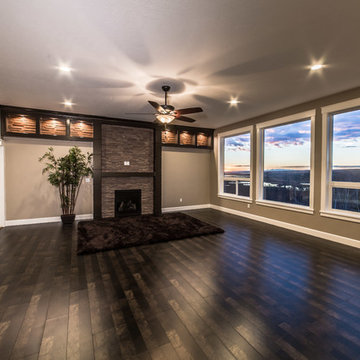
This is an example of an arts and crafts family room in Other with laminate floors, a standard fireplace, a stone fireplace surround and brown floor.
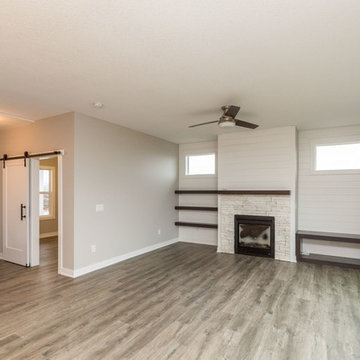
Vizzi
Inspiration for a mid-sized modern open concept family room in Other with grey walls, laminate floors, a standard fireplace, a stone fireplace surround, a built-in media wall and grey floor.
Inspiration for a mid-sized modern open concept family room in Other with grey walls, laminate floors, a standard fireplace, a stone fireplace surround, a built-in media wall and grey floor.
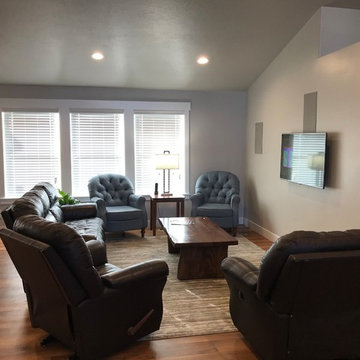
Design ideas for a mid-sized modern open concept family room in Salt Lake City with grey walls, laminate floors, a corner fireplace, a stone fireplace surround, a wall-mounted tv and brown floor.
Family Room Design Photos with Laminate Floors and a Stone Fireplace Surround
5