Family Room Design Photos with Laminate Floors and a Wood Fireplace Surround
Refine by:
Budget
Sort by:Popular Today
1 - 20 of 79 photos
Item 1 of 3
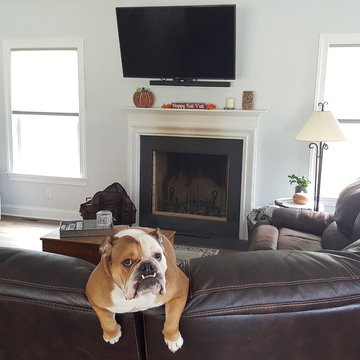
A wood burning fireplace is the centerpiece of the family room area of the open floor plan addition. The space is defined with a big, comfortable sectional sofa, and accented with bespoke decor made from scraps from the original house. Rosie finds this room very comfortable as well.

This beautiful home is in the lovely city of Standish, Michigan. The home owners were looking to bring the feel of coastal North Carolina, their favorite vacation spot, into their home.
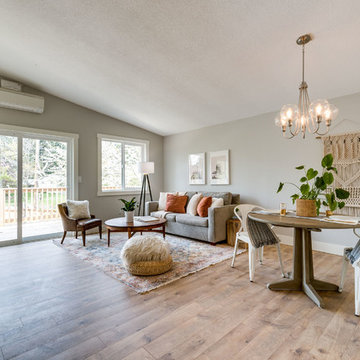
Photo of a mid-sized country open concept family room in Portland with grey walls, laminate floors, a hanging fireplace, a wood fireplace surround, a wall-mounted tv and brown floor.
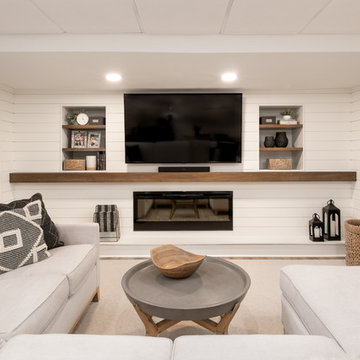
We built this wall as a place for the TV & Fireplace. Additionally, it acts as an accent wall with it's shiplap paneling and built-in display cabinets.
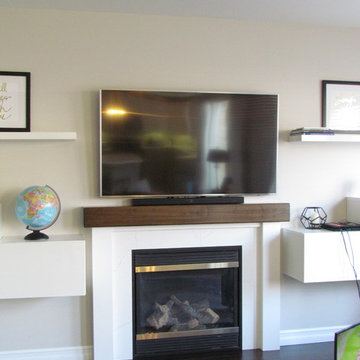
Standard fireplace with white wood surrounding and wall mounted TV above.
Mid-sized transitional open concept family room in Toronto with a library, white walls, laminate floors, a standard fireplace, a wood fireplace surround, a wall-mounted tv and brown floor.
Mid-sized transitional open concept family room in Toronto with a library, white walls, laminate floors, a standard fireplace, a wood fireplace surround, a wall-mounted tv and brown floor.
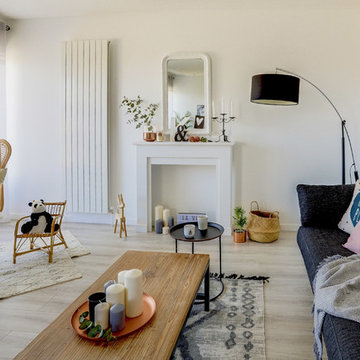
Un salon Hygge : doux, graphique et très lumineux !
Inspiration for a mid-sized scandinavian open concept family room in Lyon with white walls, laminate floors, a wood fireplace surround, a freestanding tv, grey floor and a standard fireplace.
Inspiration for a mid-sized scandinavian open concept family room in Lyon with white walls, laminate floors, a wood fireplace surround, a freestanding tv, grey floor and a standard fireplace.
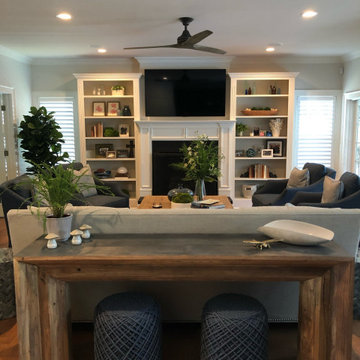
Inspiration for a mid-sized beach style open concept family room in New York with grey walls, laminate floors, a standard fireplace, a wood fireplace surround, a wall-mounted tv and brown floor.
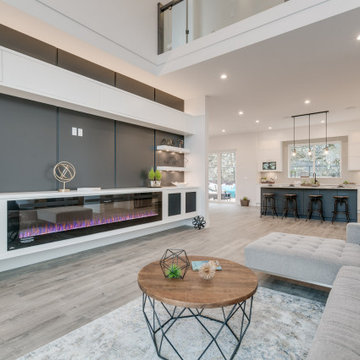
This great room should really be called the 'grand room'. Spanning over 320 sq ft and with 19 ft ceilings, this room is bathed with sunlight from four huge horizontal windows. Built-ins feature a 100" Napoleon fireplace and floating shelves complete with LED lighting. Built-ins painted Distant Gray (2125-10) and the back pannels are Black Panther (OC-68), both are Benjamin Moore colors. Rough-ins for TV and media. Walls painted in Benjamin Moore American White (2112-70). Flooring supplied by Torlys (Colossia Pelzer Oak).
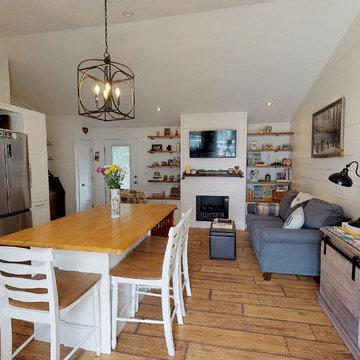
Inspiration for a small country open concept family room in Boston with white walls, laminate floors, a standard fireplace, a wood fireplace surround and brown floor.
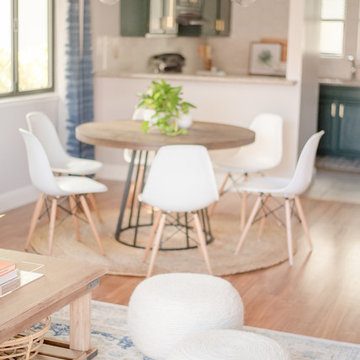
Quiana Marie Photography
Bohemian + Eclectic Design
Design ideas for a mid-sized eclectic open concept family room in San Francisco with grey walls, laminate floors, a standard fireplace, a wood fireplace surround, a freestanding tv and brown floor.
Design ideas for a mid-sized eclectic open concept family room in San Francisco with grey walls, laminate floors, a standard fireplace, a wood fireplace surround, a freestanding tv and brown floor.
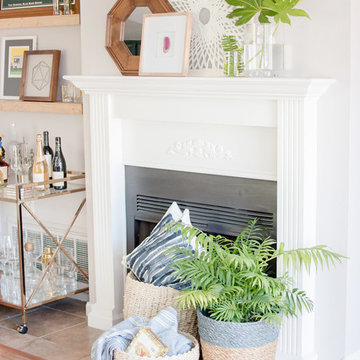
Quiana Marie Photography
Bohemian + Eclectic Design
Mid-sized eclectic open concept family room in San Francisco with grey walls, laminate floors, a standard fireplace, a wood fireplace surround, a freestanding tv and brown floor.
Mid-sized eclectic open concept family room in San Francisco with grey walls, laminate floors, a standard fireplace, a wood fireplace surround, a freestanding tv and brown floor.
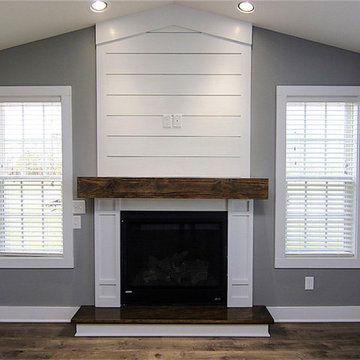
Design ideas for a mid-sized arts and crafts open concept family room in Raleigh with grey walls, laminate floors, a standard fireplace, a wood fireplace surround, a wall-mounted tv and brown floor.
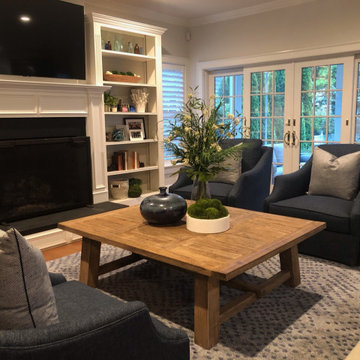
Photo of a mid-sized beach style open concept family room in New York with grey walls, laminate floors, a standard fireplace, a wood fireplace surround, a wall-mounted tv and brown floor.
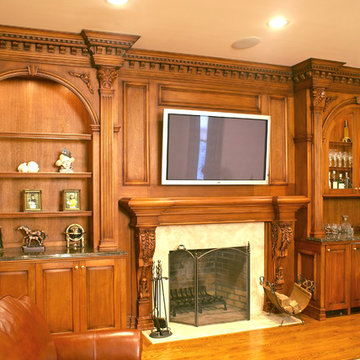
Photo: © wlkitchenandhome.com / Julian Buitrago
Photo of a large traditional open concept family room in New York with a library, beige walls, laminate floors, a standard fireplace, a wood fireplace surround, a wall-mounted tv and yellow floor.
Photo of a large traditional open concept family room in New York with a library, beige walls, laminate floors, a standard fireplace, a wood fireplace surround, a wall-mounted tv and yellow floor.
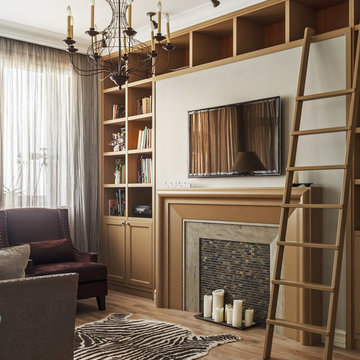
Сергей Красюк
Mid-sized transitional open concept family room in Moscow with a library, grey walls, a ribbon fireplace, a wood fireplace surround, a wall-mounted tv, laminate floors and beige floor.
Mid-sized transitional open concept family room in Moscow with a library, grey walls, a ribbon fireplace, a wood fireplace surround, a wall-mounted tv, laminate floors and beige floor.
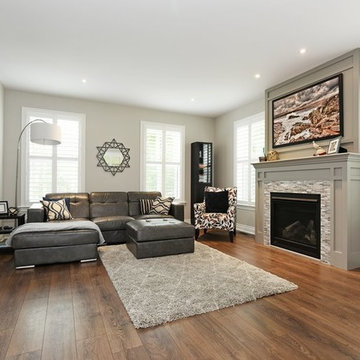
London House Photography
Inspiration for a mid-sized arts and crafts open concept family room in Ottawa with grey walls, laminate floors, a standard fireplace, a wood fireplace surround and brown floor.
Inspiration for a mid-sized arts and crafts open concept family room in Ottawa with grey walls, laminate floors, a standard fireplace, a wood fireplace surround and brown floor.
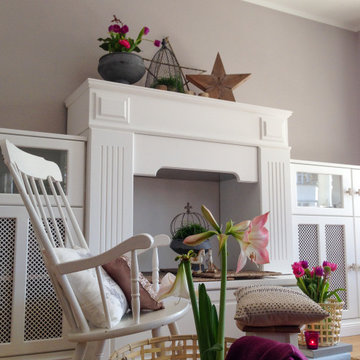
Inspiration for a small contemporary enclosed family room in Berlin with beige walls, laminate floors, a standard fireplace, a wood fireplace surround and brown floor.
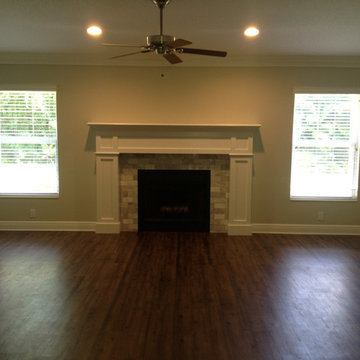
photos by Jennifer Greco
Mid-sized transitional enclosed family room in Other with grey walls, laminate floors, a standard fireplace, a wood fireplace surround, no tv and brown floor.
Mid-sized transitional enclosed family room in Other with grey walls, laminate floors, a standard fireplace, a wood fireplace surround, no tv and brown floor.
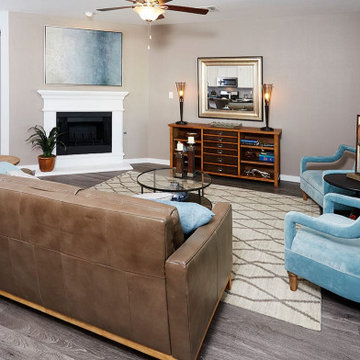
Contemporary open concept family room in Dallas with grey walls, laminate floors, a standard fireplace, a wood fireplace surround and grey floor.
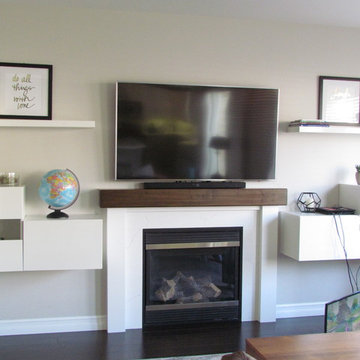
Standard fireplace with white wood surrounding and wall mounted TV above.
Inspiration for a mid-sized transitional open concept family room in Toronto with a library, white walls, laminate floors, a standard fireplace, a wood fireplace surround, a wall-mounted tv and brown floor.
Inspiration for a mid-sized transitional open concept family room in Toronto with a library, white walls, laminate floors, a standard fireplace, a wood fireplace surround, a wall-mounted tv and brown floor.
Family Room Design Photos with Laminate Floors and a Wood Fireplace Surround
1