Family Room Design Photos with Laminate Floors and Brown Floor
Refine by:
Budget
Sort by:Popular Today
1 - 20 of 1,263 photos
Item 1 of 3

Vaulted Ceiling - Large double slider - Panoramic views of Columbia River - LVP flooring - Custom Concrete Hearth - Southern Ledge Stone Echo Ridge - Capstock windows - Custom Built-in cabinets - Custom Beam Mantel - View from the 2nd floor Loft
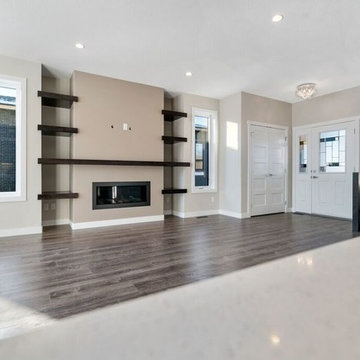
View of the living room, nook and kitchen. This is an open concept plan that will make it easy to entertain family & friends.
Inspiration for a large arts and crafts open concept family room in Other with beige walls, laminate floors, a ribbon fireplace, a wall-mounted tv and brown floor.
Inspiration for a large arts and crafts open concept family room in Other with beige walls, laminate floors, a ribbon fireplace, a wall-mounted tv and brown floor.

Design ideas for a small mediterranean family room in Other with white walls, laminate floors, a wall-mounted tv and brown floor.

MAIN LEVEL FAMILY ROOM
Modern open concept family room in Charlotte with laminate floors, a standard fireplace, a stone fireplace surround, a wall-mounted tv and brown floor.
Modern open concept family room in Charlotte with laminate floors, a standard fireplace, a stone fireplace surround, a wall-mounted tv and brown floor.
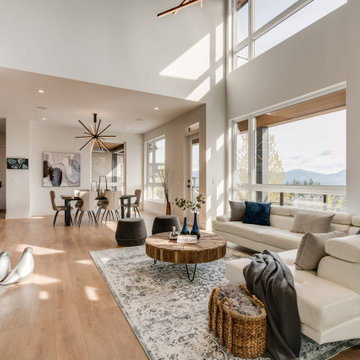
The family room is easily the hardest working room in the house. With 19' ceilings and a towering black panel fireplace this room makes everyday living just a little easier with easy access to the dining area, kitchen, mudroom, and outdoor space. The large windows bathe the room with sunlight and warmth.
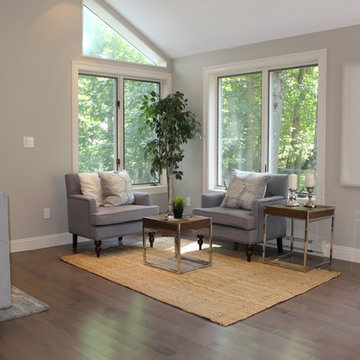
Inspiration for a small contemporary open concept family room in Boston with grey walls, laminate floors and brown floor.
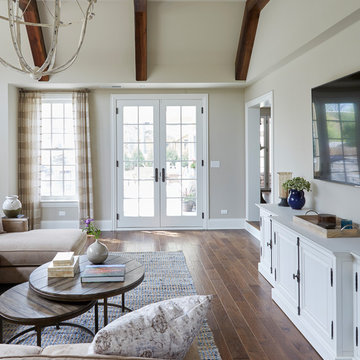
Kaskel Photo
Mid-sized transitional open concept family room in Chicago with grey walls, laminate floors, no fireplace, a wall-mounted tv and brown floor.
Mid-sized transitional open concept family room in Chicago with grey walls, laminate floors, no fireplace, a wall-mounted tv and brown floor.
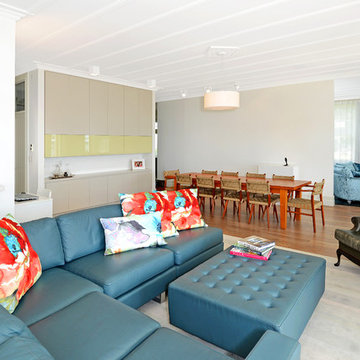
Photo of a mid-sized eclectic open concept family room in Auckland with white walls, laminate floors and brown floor.
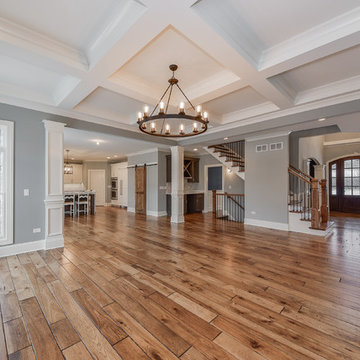
Wide plank 6" Hand shaped hickory hardwood flooring, stained Min-wax "Special Walnut"
11' raised ceiling with our "Coffered Beam" option
Design ideas for a large transitional loft-style family room in Chicago with grey walls, laminate floors, a hanging fireplace, a stone fireplace surround, no tv and brown floor.
Design ideas for a large transitional loft-style family room in Chicago with grey walls, laminate floors, a hanging fireplace, a stone fireplace surround, no tv and brown floor.
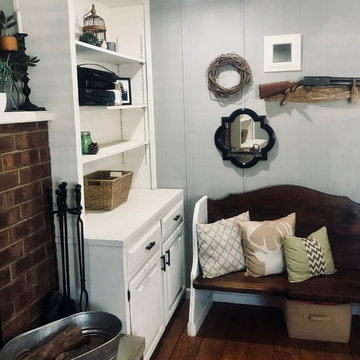
This room was completely remodeled. Painted the built-ins, all flooring replaced. Custom made concrete surface for seat in front of fireplace. Custom made farmhouse coffee table. There was a door to the back porch on this wall. We moved that exit to the kitchen and did French doors instead!

Inspiration for a mid-sized modern open concept family room in Other with blue walls, laminate floors, a standard fireplace, brown floor, vaulted and wallpaper.
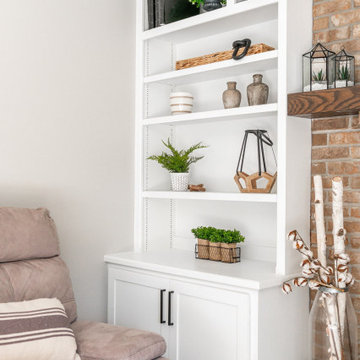
A referral from an awesome client lead to this project that we paired with Tschida Construction.
We did a complete gut and remodel of the kitchen and powder bathroom and the change was so impactful.
We knew we couldn't leave the outdated fireplace and built-in area in the family room adjacent to the kitchen so we painted the golden oak cabinetry and updated the hardware and mantle.
The staircase to the second floor was also an area the homeowners wanted to address so we removed the landing and turn and just made it a straight shoot with metal spindles and new flooring.
The whole main floor got new flooring, paint, and lighting.

Design ideas for a small mediterranean open concept family room in Other with white walls, laminate floors, no tv, brown floor and vaulted.

Design ideas for a small contemporary open concept family room in Paris with a library, blue walls, laminate floors, a concealed tv and brown floor.
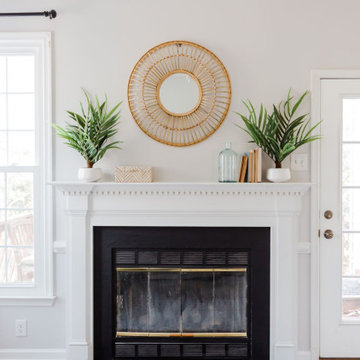
When it came to the mantel we kept it fairly simple, opting for a round, rattan mirror, some greenery, glass bottles, and vintage books. The overall effect is calming, coastal and timeless.
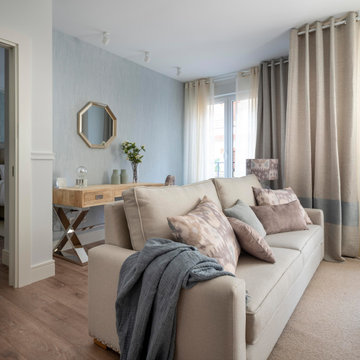
Proyecto de decoración de reforma integral de vivienda: Sube Interiorismo, Bilbao.
Fotografía Erlantz Biderbost
Design ideas for a mid-sized transitional open concept family room in Bilbao with a library, blue walls, laminate floors, no fireplace, a built-in media wall and brown floor.
Design ideas for a mid-sized transitional open concept family room in Bilbao with a library, blue walls, laminate floors, no fireplace, a built-in media wall and brown floor.
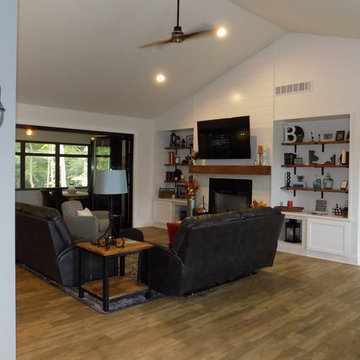
Large arts and crafts open concept family room in Columbus with white walls, laminate floors, a standard fireplace, a brick fireplace surround, a wall-mounted tv and brown floor.
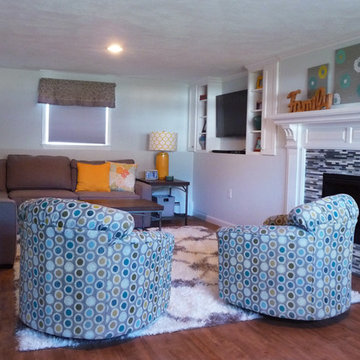
The owners of this home wanted a room that allowed them to relax and unwind in a comfortable, laid back space. The design of this transitional family room with it's neutral gray backdrop uses turquoise, blues and yellows to achieve a casual yet pulled together upscale look. The compact sectional provides enough seating for family game or movie night along with the swivel chairs upholstered in a lively fabric. Pops of color throughout in the lamps, throw pillows and artwork keep the space fresh and fun. Finally the glass tile fireplace surround and easy-care laminate flooring complete this welcoming family room.
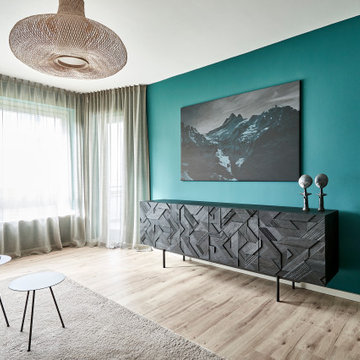
Wohnzimmer in kräftigen Farben mit viel Schwarz und warmen Naturtönen.
Pendelleuchte Ay Illuminate
Sideboard Ethnicraft
Beistelltische Metall von more
Teppich Jab Anstoetz
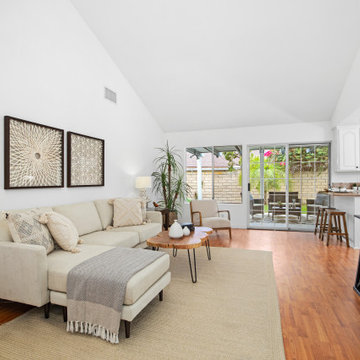
Photo of a mid-sized modern open concept family room in Orange County with white walls, laminate floors, brown floor and vaulted.
Family Room Design Photos with Laminate Floors and Brown Floor
1