Family Room Design Photos with Laminate Floors and Concrete Floors
Refine by:
Budget
Sort by:Popular Today
101 - 120 of 7,440 photos
Item 1 of 3
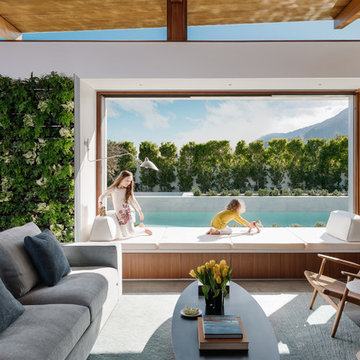
A family home for Joel and Meelena Turkel, Axiom Desert House features the Turkel Design signature post-and-beam construction and an open great room with a light-filled private courtyard. Acting as a Living Lab for Turkel Design and their partners, the home features Marvin Clad Ultimate windows and an Ultimate Lift and Slide Door that frame views with modern lines and create open spaces to let light and air flow.
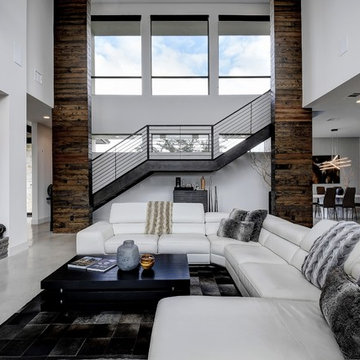
This is an example of a large contemporary open concept family room in Austin with white walls, concrete floors, a wall-mounted tv and grey floor.
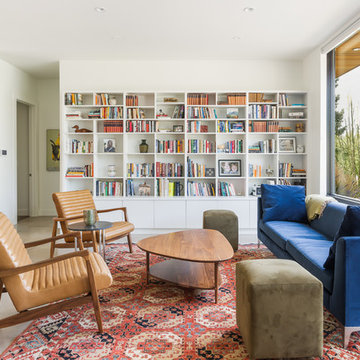
Custom built-in shelving frames this living room with additional storage space. It opens up the room, without looking too busy. Matte-white laminate cabinetry was used in this beautifully simple bookcase.
Photo Credit: Michael deLeon Photography
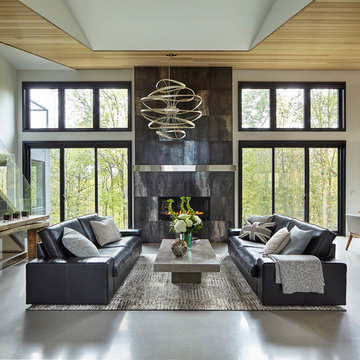
Large contemporary open concept family room in Other with white walls, concrete floors, a standard fireplace, a tile fireplace surround and grey floor.
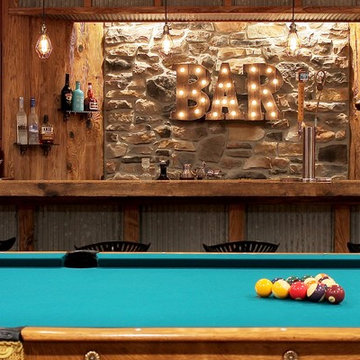
This is an example of a mid-sized country family room in Philadelphia with brown walls, concrete floors and beige floor.
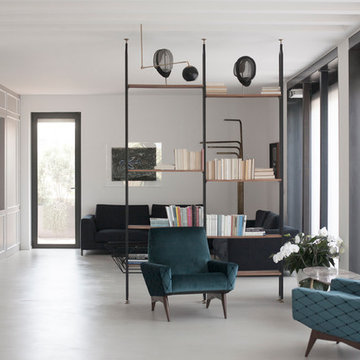
riccardo campanale
Large contemporary open concept family room in Bari with grey walls, concrete floors and beige floor.
Large contemporary open concept family room in Bari with grey walls, concrete floors and beige floor.
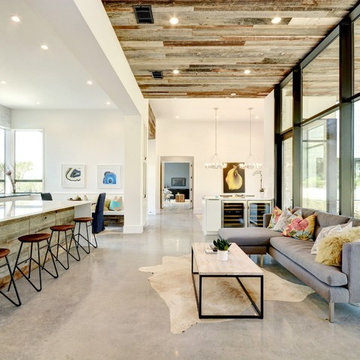
Mid-sized contemporary open concept family room in Austin with white walls, concrete floors, no fireplace and no tv.
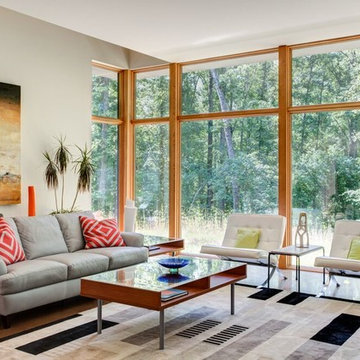
Design ideas for a large contemporary open concept family room in Other with a freestanding tv, grey walls, concrete floors, no fireplace and brown floor.
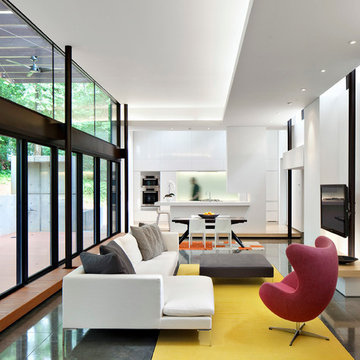
The interior Great Room opens to a private below-grade porch on the east via an operable glass wall that frames the rear yard, existing tree trunks and dappled daylight. Harsh western sun is kindly baffled through a recessed light well and operable clerestory windows.
© Mark Herboth Photography
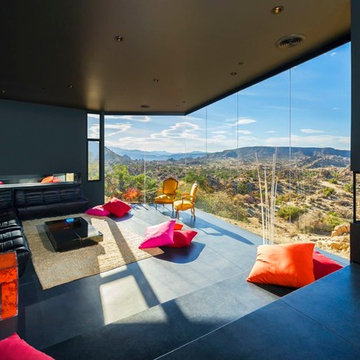
Photo of a contemporary open concept family room in Los Angeles with black walls, concrete floors and a corner fireplace.
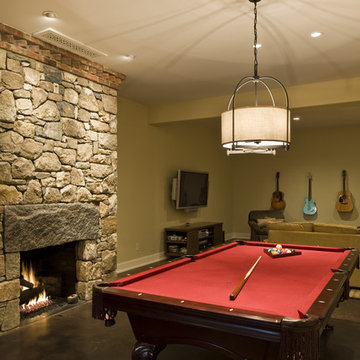
Photographer: Angle Eye Photography
Design ideas for a large traditional open concept family room in Philadelphia with a game room, beige walls, concrete floors, a standard fireplace, a stone fireplace surround and a wall-mounted tv.
Design ideas for a large traditional open concept family room in Philadelphia with a game room, beige walls, concrete floors, a standard fireplace, a stone fireplace surround and a wall-mounted tv.
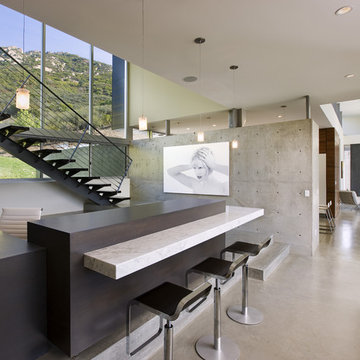
Concrete walls add an industrial touch to the polished home.
Photo: Jim Bartsch
Contemporary family room in Los Angeles with concrete floors.
Contemporary family room in Los Angeles with concrete floors.

Vaulted Ceiling - Large double slider - Panoramic views of Columbia River - LVP flooring - Custom Concrete Hearth - Southern Ledge Stone Echo Ridge - Capstock windows - Custom Built-in cabinets - Custom Beam Mantel - View from the 2nd floor Loft
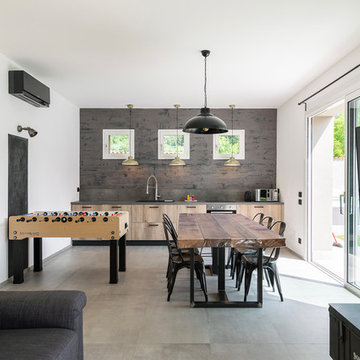
Inspiration for an industrial family room in Milan with a game room, white walls, concrete floors, no fireplace, a wall-mounted tv and grey floor.
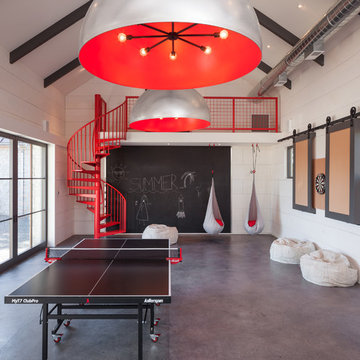
A young family of five seeks to create a family compound constructed by a series of smaller dwellings. Each building is characterized by its own style that reinforces its function. But together they work in harmony to create a fun and playful weekend getaway.
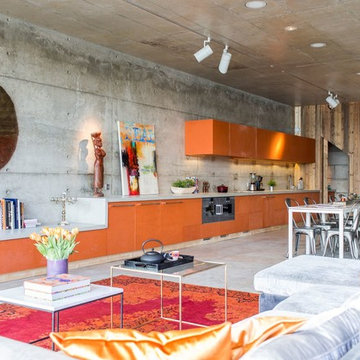
Waterfront house Archipelago
Large eclectic open concept family room in Barcelona with grey walls, concrete floors and grey floor.
Large eclectic open concept family room in Barcelona with grey walls, concrete floors and grey floor.
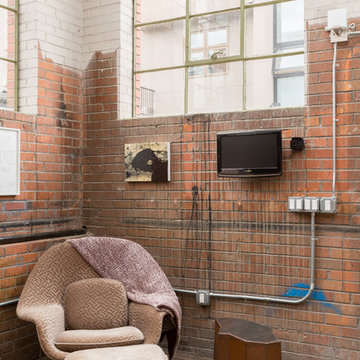
© JC Buck
Design ideas for an industrial family room in Denver with multi-coloured walls, concrete floors and a wall-mounted tv.
Design ideas for an industrial family room in Denver with multi-coloured walls, concrete floors and a wall-mounted tv.
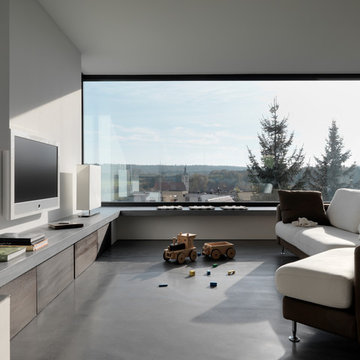
FOTOGRAFIE
Bruno Helbling
Quellenstraße 31
8005 Zürich Switzerland
T +41 44 271 05 21
F +41 44 271 05 31 hello@Helblingfotografie.ch
Photo of a mid-sized contemporary family room in Stuttgart with white walls, concrete floors, a wall-mounted tv and no fireplace.
Photo of a mid-sized contemporary family room in Stuttgart with white walls, concrete floors, a wall-mounted tv and no fireplace.
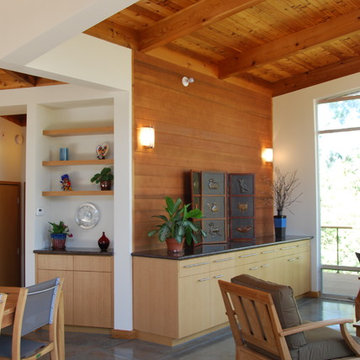
Contemporary family room in San Francisco with concrete floors and grey floor.

This is an example of an expansive traditional open concept family room in Dallas with a game room, beige walls and concrete floors.
Family Room Design Photos with Laminate Floors and Concrete Floors
6