Family Room Design Photos with Laminate Floors and Grey Floor
Refine by:
Budget
Sort by:Popular Today
1 - 20 of 473 photos
Item 1 of 3

The mezzanine level contains the Rumpus/Kids area and home office. At 10m x 3.5m there's plenty of space for everybody.
This is an example of an expansive industrial family room in Sydney with white walls, laminate floors, grey floor, exposed beam and planked wall panelling.
This is an example of an expansive industrial family room in Sydney with white walls, laminate floors, grey floor, exposed beam and planked wall panelling.

Photo of a mid-sized contemporary open concept family room in Paris with a library, white walls, laminate floors, no fireplace, grey floor and a wall-mounted tv.
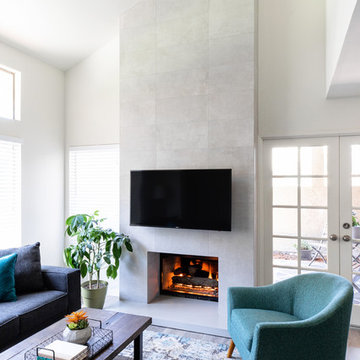
Photo of a large modern open concept family room in San Diego with white walls, laminate floors, a standard fireplace, a tile fireplace surround, a wall-mounted tv and grey floor.
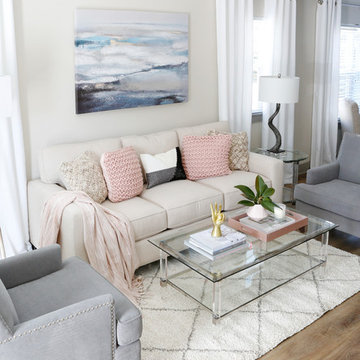
Mid-sized transitional open concept family room in Nashville with grey walls, laminate floors and grey floor.

Photo of a mid-sized mediterranean loft-style family room in Tel Aviv with a home bar, pink walls, laminate floors, no fireplace, a stone fireplace surround, a built-in media wall and grey floor.

out en longueur et profitant de peu de lumière naturelle, cet appartement de 26m2 nécessitait un rafraichissement lui permettant de dévoiler ses atouts.
Bénéficiant de 3,10m de hauteur sous plafond, la mise en place d’un papier panoramique permettant de lier les espaces s’est rapidement imposée, permettant de surcroit de donner de la profondeur et du relief au décor.
Un espace séjour confortable, une cuisine ouverte tout en douceur et très fonctionnelle, un espace nuit en mezzanine, le combo idéal pour créer un cocon reprenant les codes « bohêmes » avec ses multiples suspensions en rotin & panneaux de cannage naturel ici et là.
Un projet clé en main destiné à la location hôtelière au caractère affirmé.
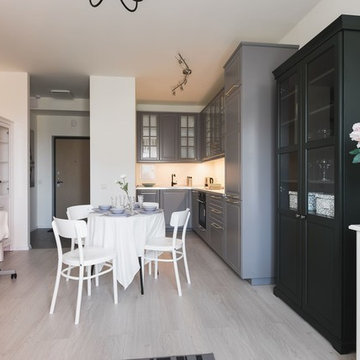
Design ideas for a mid-sized scandinavian open concept family room in Saint Petersburg with white walls, laminate floors and grey floor.
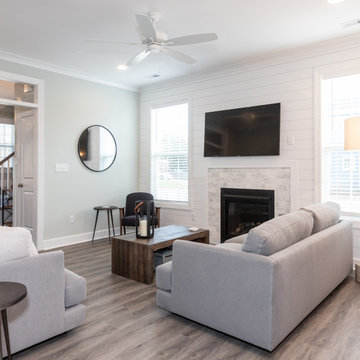
Photo of a mid-sized beach style open concept family room in Other with laminate floors, a standard fireplace, a tile fireplace surround, a wall-mounted tv, grey floor and grey walls.
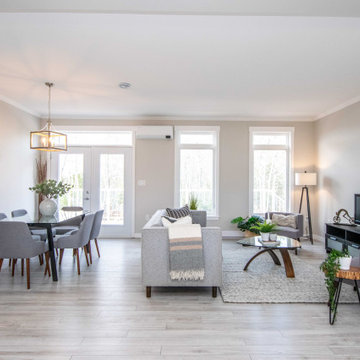
The open concept main area of the Mariner features high ceilings with transom windows and double french doors.
This is an example of a mid-sized beach style open concept family room in Other with beige walls, laminate floors, no fireplace, a freestanding tv, grey floor and vaulted.
This is an example of a mid-sized beach style open concept family room in Other with beige walls, laminate floors, no fireplace, a freestanding tv, grey floor and vaulted.
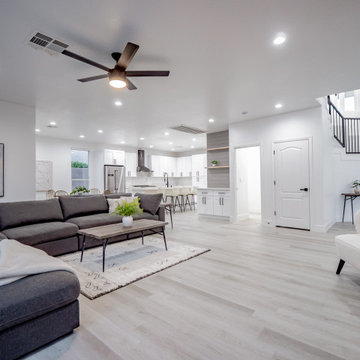
This is an example of a mid-sized modern open concept family room in Las Vegas with white walls, laminate floors, a standard fireplace and grey floor.
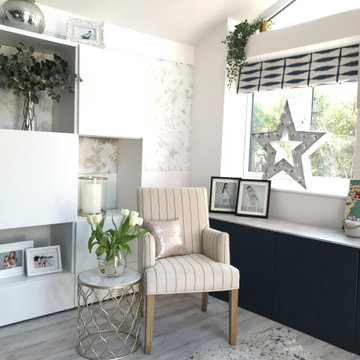
Conversion of a conservatory into a proper family room.
Photo of a mid-sized contemporary enclosed family room in Oxfordshire with white walls, laminate floors, grey floor and vaulted.
Photo of a mid-sized contemporary enclosed family room in Oxfordshire with white walls, laminate floors, grey floor and vaulted.
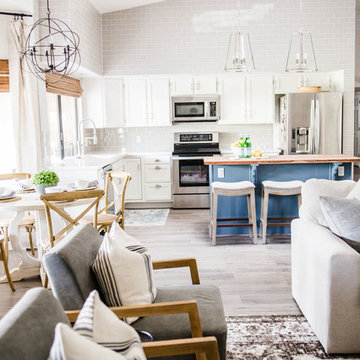
Modern Farmhouse cozy coastal home
Design ideas for a mid-sized beach style open concept family room in Phoenix with white walls, laminate floors, a corner fireplace, a stone fireplace surround, a wall-mounted tv and grey floor.
Design ideas for a mid-sized beach style open concept family room in Phoenix with white walls, laminate floors, a corner fireplace, a stone fireplace surround, a wall-mounted tv and grey floor.
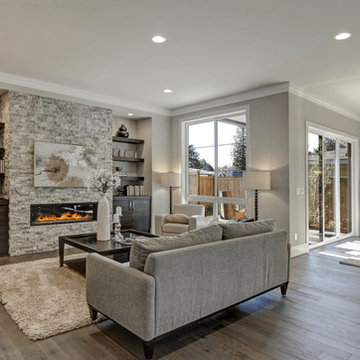
Design ideas for a large transitional open concept family room with grey walls, a standard fireplace, a stone fireplace surround, no tv, grey floor and laminate floors.

Contemporary open concept family room in Other with a game room, white walls, laminate floors, a standard fireplace, a concrete fireplace surround, a built-in media wall, grey floor, recessed and wood walls.
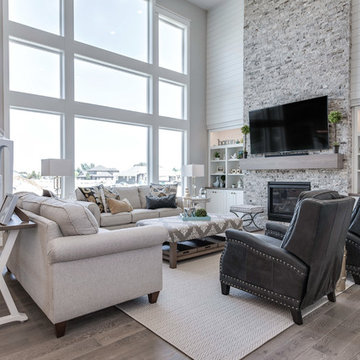
Large traditional open concept family room in Salt Lake City with grey walls, laminate floors, a standard fireplace, a brick fireplace surround, a wall-mounted tv and grey floor.

Design ideas for a country open concept family room in Other with white walls, laminate floors, a standard fireplace, a stone fireplace surround, a wall-mounted tv, grey floor and vaulted.
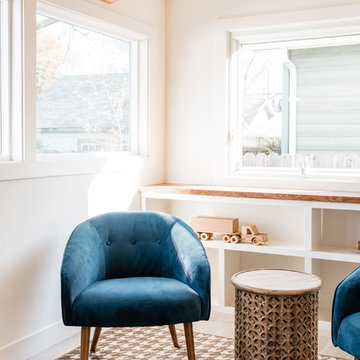
Small country enclosed family room in Phoenix with a library, laminate floors and grey floor.
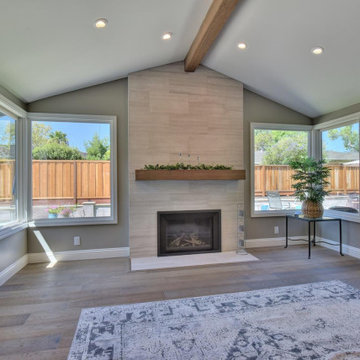
The pre-renovation structure itself was sound but lacked the space this family sought after. May Construction removed the existing walls that separated the overstuffed G-shaped kitchen from the living room. By reconfiguring in the existing floorplan, we opened the area to allow for a stunning custom island and bar area, creating a more bright and open space.
Budget analysis and project development by: May Construction
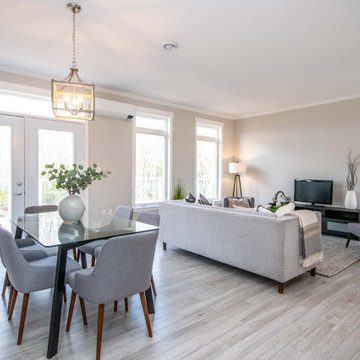
The open concept main area of the Mariner features high ceilings with transom windows and double french doors.
This is an example of a mid-sized beach style open concept family room in Other with beige walls, laminate floors, no fireplace, a freestanding tv, grey floor and vaulted.
This is an example of a mid-sized beach style open concept family room in Other with beige walls, laminate floors, no fireplace, a freestanding tv, grey floor and vaulted.
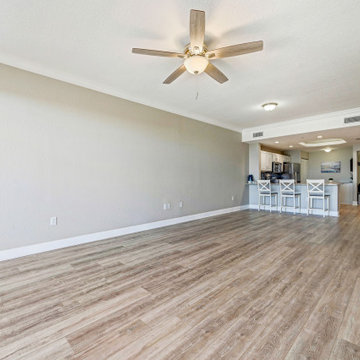
A 2005 built Cape Canaveral condo updated to 2021 Coastal Chic. The existing bar top was reduced to countertop height, entry way columns were removed and brand new Dorchester laminate plank flooring was installed throughout the condo for a open coastal feel.
Family Room Design Photos with Laminate Floors and Grey Floor
1