Family Room Design Photos with Laminate Floors and Marble Floors
Refine by:
Budget
Sort by:Popular Today
121 - 140 of 4,869 photos
Item 1 of 3
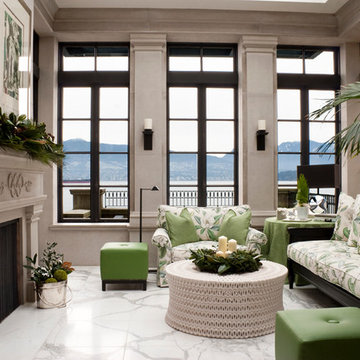
Photos: Kim Christie
Inspiration for a traditional enclosed family room in Vancouver with marble floors, a standard fireplace, a stone fireplace surround and white floor.
Inspiration for a traditional enclosed family room in Vancouver with marble floors, a standard fireplace, a stone fireplace surround and white floor.
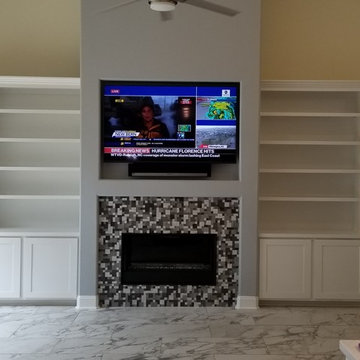
This is an example of a mid-sized transitional enclosed family room in Atlanta with white walls, marble floors, a standard fireplace, a tile fireplace surround, a built-in media wall and grey floor.
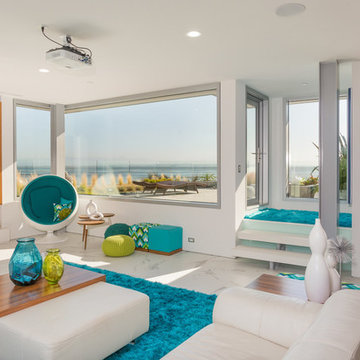
Top floor family room with outstanding windows that filter the maximum amount of light into the room while you can take in the sites of unobstructed 360 degree views of water and mountains. This modern family room has water vapour fireplace, drop down Tv screen from ceiling for the ultimate TV viewing, full speaker system for home theatre inside and out. White leather modular furniture is great for hosting large crowds with teak accents. Aqua blue and green accents and silk shag area carpets adorn the room which look out to the front yards outdoor aqua glass blue 40 ft reflecting pond which is viewed from every room of this home. Open staircase with white concrete treads leads to the one of the three private living roof top decks. 40 ft x 30 foot roof top deck has complete lounging area surrounded by living grasses. Wood decking and concrete pavers trail pathways to ground the full seating area complete with fire table and music system. Enjoy the breathtaking unobstructed 360 degree views of ocean and mountain range along with entire back yard and beach for miles. John Bentley Photography - Vancouver
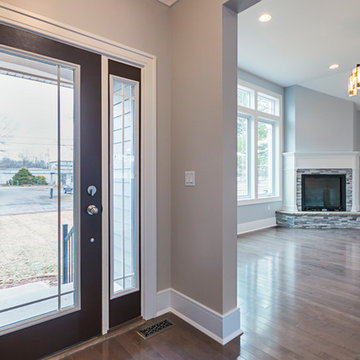
This custom craftsman home located in Flemington, NJ was created for our client who wanted to find the perfect balance of accommodating the needs of their family, while being conscientious of not compromising on quality.
The heart of the home was designed around an open living space and functional kitchen that would accommodate entertaining, as well as every day life. Our team worked closely with the client to choose a a home design and floor plan that was functional and of the highest quality.
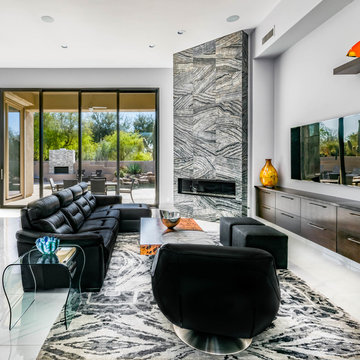
Family room with large corner gas fireplace, wall mounted tv and floating dark wood cabinets. Sliding glass doors open to outdoor living area, fireplace and pool.

New Studio Apartment - beachside living, indoor outdoor flow. Simplicity of form and materials
Photo of a mid-sized beach style open concept family room in Wellington with brown walls, laminate floors, a wall-mounted tv, beige floor, exposed beam and panelled walls.
Photo of a mid-sized beach style open concept family room in Wellington with brown walls, laminate floors, a wall-mounted tv, beige floor, exposed beam and panelled walls.
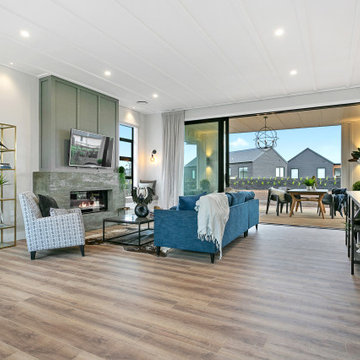
This is the highly anticipated David Reid Show home in Saint Kilda, Cambridge. Don’t forget to check out the statement features and warm design complemented by the Elkwood Honey Oak Laminate floors. Thank you David Reid Homes Waikato for the opportunity to work with you on this beautiful project.
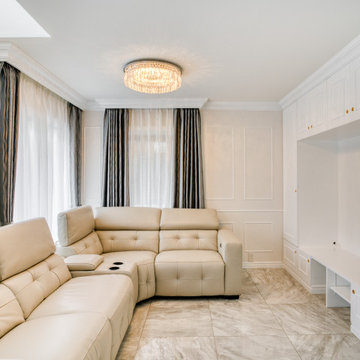
This is an example of a mid-sized traditional open concept family room in Tokyo Suburbs with white walls, marble floors, a standard fireplace, a tile fireplace surround, a freestanding tv and white floor.
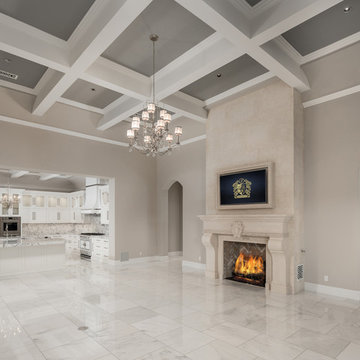
This family opted for white marble, beige walls, and a custom ceiling and we love how it came out!
Inspiration for an expansive mediterranean open concept family room in Phoenix with grey walls, marble floors, a stone fireplace surround, a built-in media wall and grey floor.
Inspiration for an expansive mediterranean open concept family room in Phoenix with grey walls, marble floors, a stone fireplace surround, a built-in media wall and grey floor.
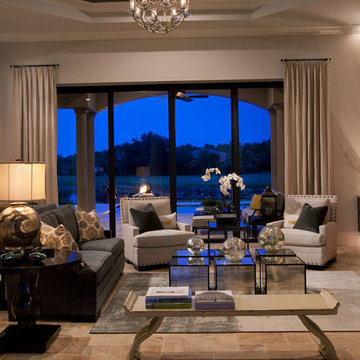
Inspiration for a large eclectic open concept family room in Miami with a game room, grey walls, marble floors, a standard fireplace and no tv.
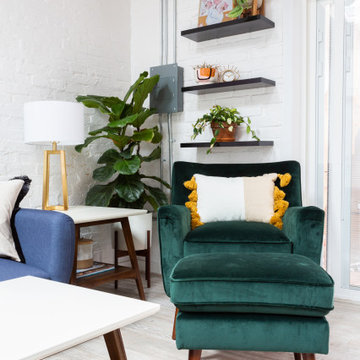
Inspiration for a small modern loft-style family room in DC Metro with a home bar, white walls, laminate floors, no fireplace, no tv and beige floor.
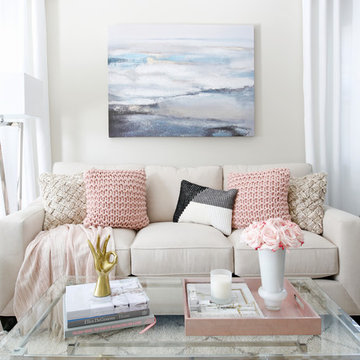
Photo of a mid-sized transitional open concept family room in Nashville with grey walls, laminate floors and grey floor.
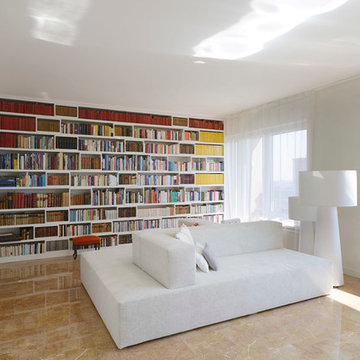
Photo of a contemporary family room in Milan with a library, white walls and marble floors.
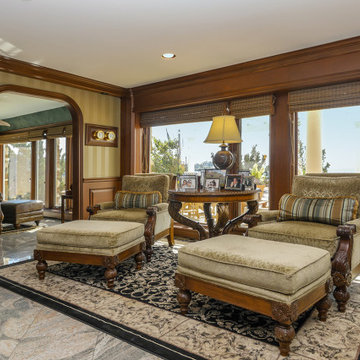
Handsome family den with new picture and casement windows we installed.
Windows with water view from Renewal by Andersen New Jersey
Mid-sized enclosed family room in Newark with multi-coloured walls, marble floors, no fireplace and multi-coloured floor.
Mid-sized enclosed family room in Newark with multi-coloured walls, marble floors, no fireplace and multi-coloured floor.
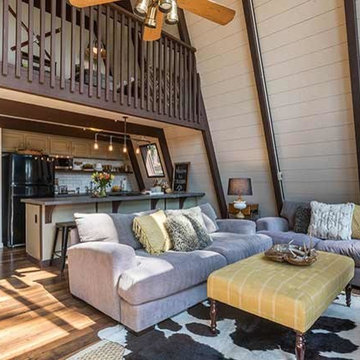
Photo of a small midcentury open concept family room in Sacramento with beige walls, laminate floors, a wood stove, a metal fireplace surround, a wall-mounted tv and brown floor.
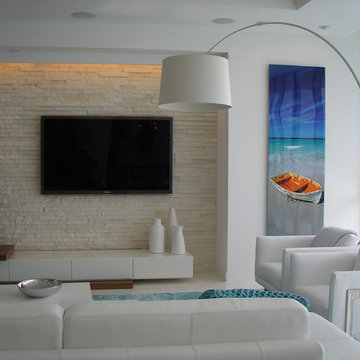
Large contemporary open concept family room in Miami with white walls, marble floors, no fireplace, a wall-mounted tv and white floor.
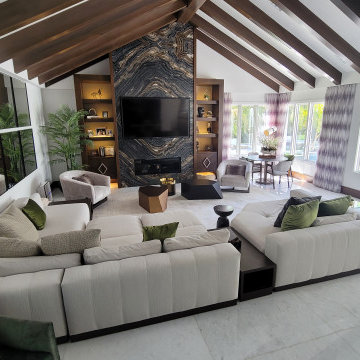
Drape Pocket
Inspiration for an expansive contemporary open concept family room in Miami with white walls, marble floors, a standard fireplace, a stone fireplace surround, white floor and exposed beam.
Inspiration for an expansive contemporary open concept family room in Miami with white walls, marble floors, a standard fireplace, a stone fireplace surround, white floor and exposed beam.
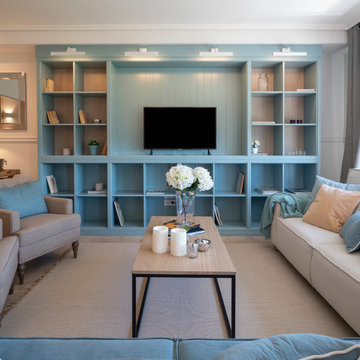
Sube Interiorismo www.subeinteriorismo.com
Fotografía Biderbost Photo
Inspiration for a mid-sized transitional enclosed family room in Other with a library, white walls, laminate floors, no fireplace, a freestanding tv and brown floor.
Inspiration for a mid-sized transitional enclosed family room in Other with a library, white walls, laminate floors, no fireplace, a freestanding tv and brown floor.
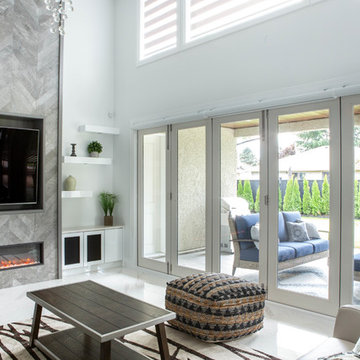
Design ideas for a large contemporary enclosed family room in Vancouver with white walls, marble floors, a ribbon fireplace, a tile fireplace surround, a wall-mounted tv and white floor.
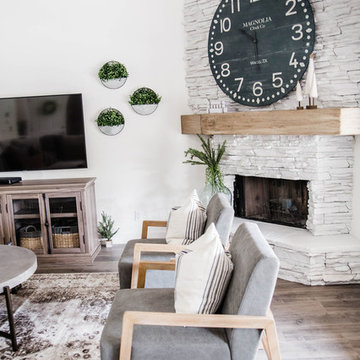
Modern Farmhouse cozy coastal home
Mid-sized beach style open concept family room in Phoenix with white walls, laminate floors, a corner fireplace, a stone fireplace surround, a wall-mounted tv and grey floor.
Mid-sized beach style open concept family room in Phoenix with white walls, laminate floors, a corner fireplace, a stone fireplace surround, a wall-mounted tv and grey floor.
Family Room Design Photos with Laminate Floors and Marble Floors
7