Family Room Design Photos with Laminate Floors and Marble Floors
Refine by:
Budget
Sort by:Popular Today
141 - 160 of 4,869 photos
Item 1 of 3
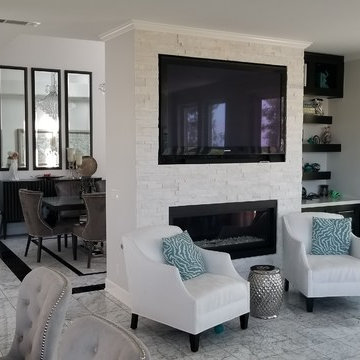
Photo of a mid-sized transitional open concept family room in Orange County with grey walls, marble floors, a standard fireplace, a stone fireplace surround, a wall-mounted tv and grey floor.
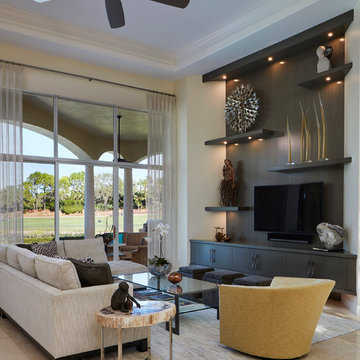
Luxury estate with spectacular golf course views in Palm Beach, FL. Use of space and color was informed by the lush views through the floor to ceiling windows. Contemporary pieces in earth tones created the warm comfortable feeling the homeowners wanted while keeping the space fresh. A warm, but neutral super smooth marble floor created a clean, but soft palate. Large art pieces, custom lighting, and rich fabrics were used throughout to enhance the warmth and create focal points in each room that compliment the fabulous views rather than compete with them.
Robert Brantley Photography
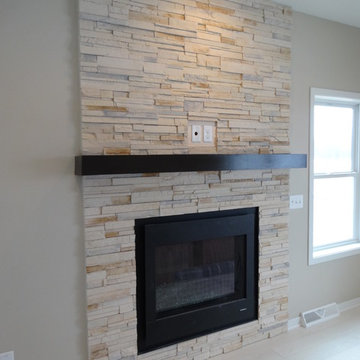
The family room has a stone faced modern gas fireplace with a box mantle.
This is an example of a mid-sized modern open concept family room in Milwaukee with beige walls, laminate floors, a standard fireplace, a stone fireplace surround and a wall-mounted tv.
This is an example of a mid-sized modern open concept family room in Milwaukee with beige walls, laminate floors, a standard fireplace, a stone fireplace surround and a wall-mounted tv.
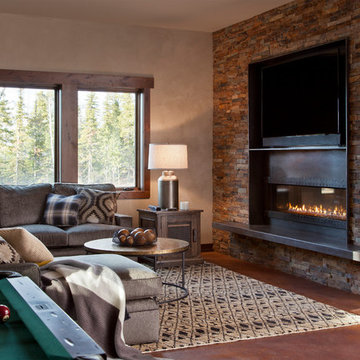
Family/game room with two-sided fireplace and large sectional. Mounted TV over fireplace with stone surround. Pool table in room.
This is an example of a mid-sized country open concept family room in Other with beige walls, a ribbon fireplace, a metal fireplace surround, a wall-mounted tv, laminate floors and beige floor.
This is an example of a mid-sized country open concept family room in Other with beige walls, a ribbon fireplace, a metal fireplace surround, a wall-mounted tv, laminate floors and beige floor.
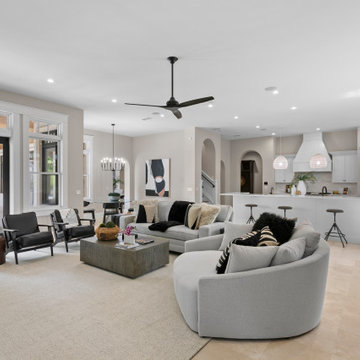
For the spacious living room, we ensured plenty of comfortable seating with luxe furnishings for the sophisticated appeal. We added two elegant leather chairs with muted brass accents and a beautiful center table in similar accents to complement the chairs. A tribal artwork strategically placed above the fireplace makes for a great conversation starter at family gatherings. In the large dining area, we chose a wooden dining table with modern chairs and a statement lighting fixture that creates a sharp focal point. A beautiful round mirror on the rear wall creates an illusion of vastness in the dining area. The kitchen has a beautiful island with stunning countertops and plenty of work area to prepare delicious meals for the whole family. Built-in appliances and a cooking range add a sophisticated appeal to the kitchen. The home office is designed to be a space that ensures plenty of productivity and positive energy. We added a rust-colored office chair, a sleek glass table, muted golden decor accents, and natural greenery to create a beautiful, earthy space.
---
Project designed by interior design studio Home Frosting. They serve the entire Tampa Bay area including South Tampa, Clearwater, Belleair, and St. Petersburg.
For more about Home Frosting, see here: https://homefrosting.com/
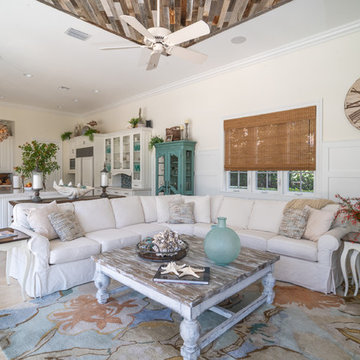
Inspiration for a large beach style open concept family room in Miami with marble floors, beige floor and beige walls.
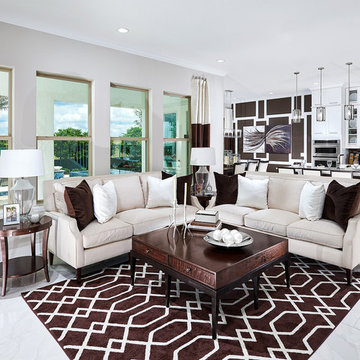
This is an example of a large contemporary open concept family room in Orlando with a home bar, brown walls, marble floors, no fireplace and a wall-mounted tv.
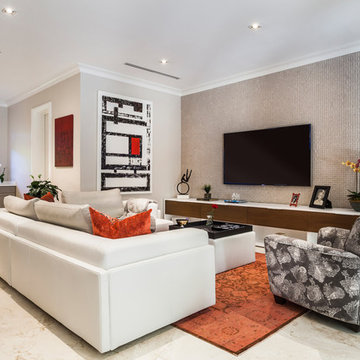
Emilio Collavino
Large contemporary open concept family room in Miami with grey walls, marble floors, no fireplace and a wall-mounted tv.
Large contemporary open concept family room in Miami with grey walls, marble floors, no fireplace and a wall-mounted tv.
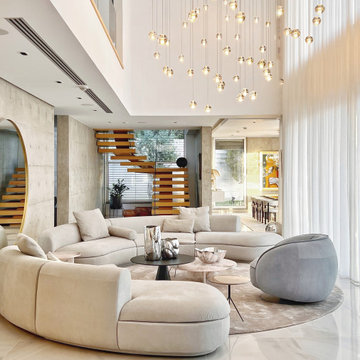
This is an example of an expansive contemporary open concept family room with marble floors, no tv and beige floor.
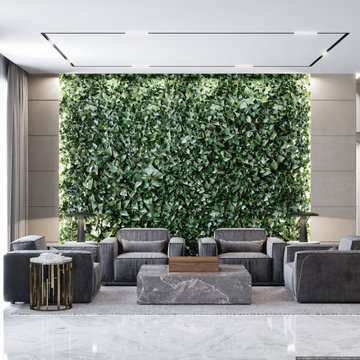
Photo of a large modern open concept family room in Miami with beige walls, marble floors, white floor and panelled walls.
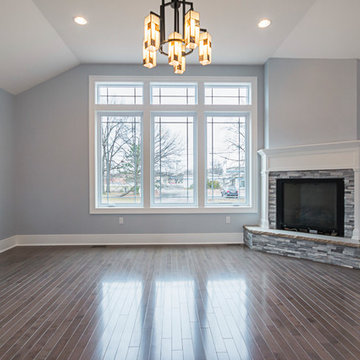
This custom craftsman home located in Flemington, NJ was created for our client who wanted to find the perfect balance of accommodating the needs of their family, while being conscientious of not compromising on quality.
The heart of the home was designed around an open living space and functional kitchen that would accommodate entertaining, as well as every day life. Our team worked closely with the client to choose a a home design and floor plan that was functional and of the highest quality.
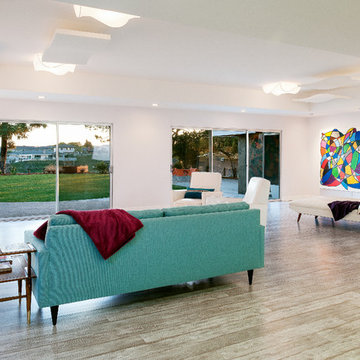
Photo of a large contemporary open concept family room in San Diego with a library, white walls and laminate floors.
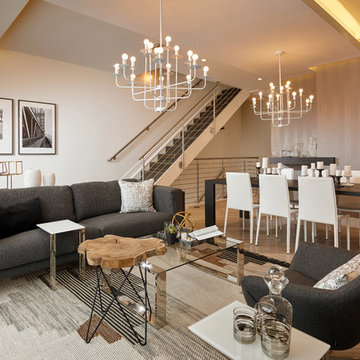
Barry Grossman
Inspiration for a large modern open concept family room in Miami with white walls and marble floors.
Inspiration for a large modern open concept family room in Miami with white walls and marble floors.
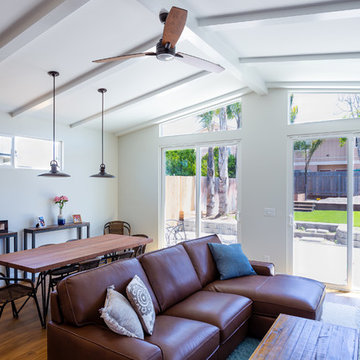
Kitchen remodel and great room addition. Photos by Larry Rhodes; Construction by Schaefer Custom Homes
Inspiration for a mid-sized beach style open concept family room in San Luis Obispo with white walls and laminate floors.
Inspiration for a mid-sized beach style open concept family room in San Luis Obispo with white walls and laminate floors.
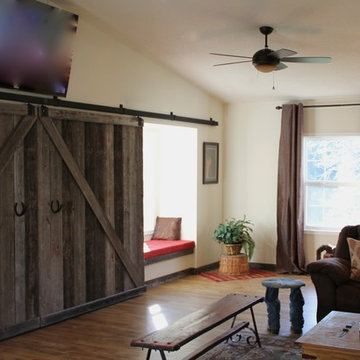
The new 30' x 32' addition has many functions the family wanted including a dance floor! The furnishings can be placed around the room for seating during country, western gatherings and pot luck dinners.
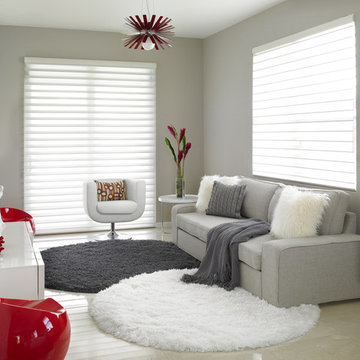
We created a warm contemporary look with the combination of clean lines, different textures and the color palate. The high polished marble floors provide an elegant back drop with rich dark and exotic woods to ground the space. Special attention was given to the architectural details such as the stacked stone wall, the contoured walls, the ceiling details, trim-less lighting, color changing lighting and the lighting control system.
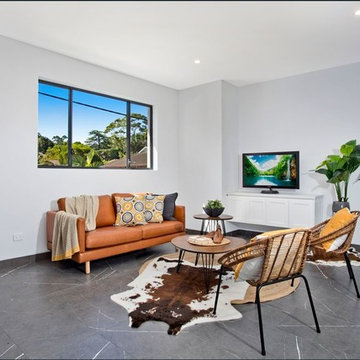
Industrial open concept family room in Sydney with grey walls, marble floors, a freestanding tv and grey floor.
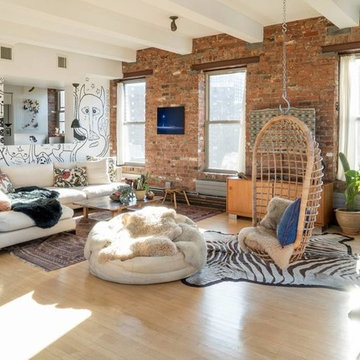
Photo of a mid-sized industrial open concept family room in Paris with white walls, laminate floors, a wall-mounted tv and beige floor.
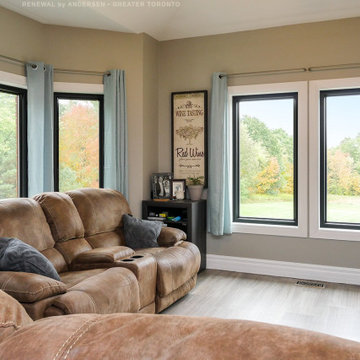
All new black windows we installed in this sensational family room. This comfortable and stylish room with wood laminate floors and a great view of the outdoors looks fantastic with all new black casement and picture windows. Get started replacing the windows in your home with Renewal by Andersen of Greater Toronto, serving most of Ontario.
We are your full service window retailer and installer -- Contact Us Today! 844-819-3040
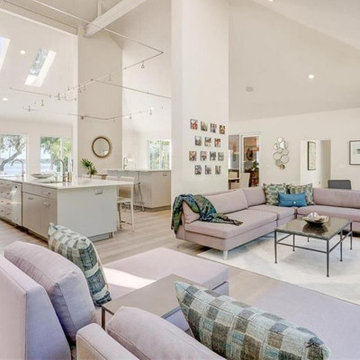
Design ideas for a large modern open concept family room in Tampa with white walls, laminate floors, no fireplace, a wall-mounted tv, beige floor and vaulted.
Family Room Design Photos with Laminate Floors and Marble Floors
8