Family Room Design Photos with Laminate Floors and No Fireplace
Refine by:
Budget
Sort by:Popular Today
1 - 20 of 615 photos
Item 1 of 3
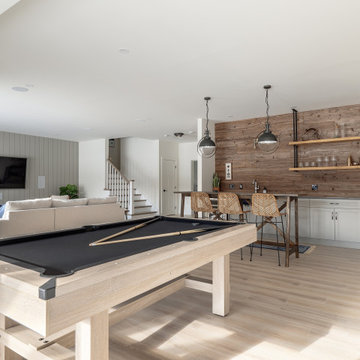
Modern lake house decorated with warm wood tones and blue accents.
Inspiration for a large transitional family room in Other with multi-coloured walls, laminate floors, no fireplace and beige floor.
Inspiration for a large transitional family room in Other with multi-coloured walls, laminate floors, no fireplace and beige floor.

Photo of a mid-sized contemporary open concept family room in Paris with a library, white walls, laminate floors, no fireplace, grey floor and a wall-mounted tv.
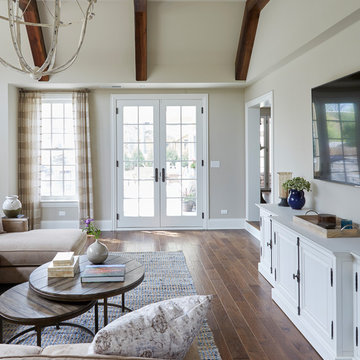
Kaskel Photo
Mid-sized transitional open concept family room in Chicago with grey walls, laminate floors, no fireplace, a wall-mounted tv and brown floor.
Mid-sized transitional open concept family room in Chicago with grey walls, laminate floors, no fireplace, a wall-mounted tv and brown floor.
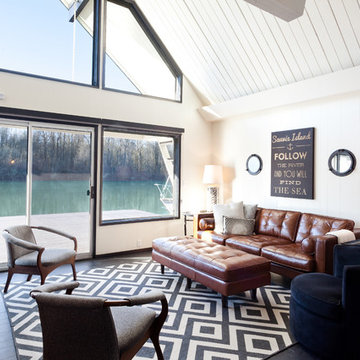
IDS (Interior Design Society) Designer of the Year - National Competition - 3rd Place award winning Living Space ($30,000 & Under category)
Photo by: Shawn St. Peter Photography -
What designer could pass on the opportunity to buy a floating home like the one featured in the movie Sleepless in Seattle? Well, not this one! When I purchased this floating home from my aunt and uncle, I undertook a huge out-of-state remodel. Up for the challenge, I grabbed my water wings, sketchpad, & measuring tape. It was sink or swim for Patricia Lockwood to finish before the end of 2014. The big reveal for the finished houseboat on Sauvie Island will be in the summer of 2015 - so stay tuned.
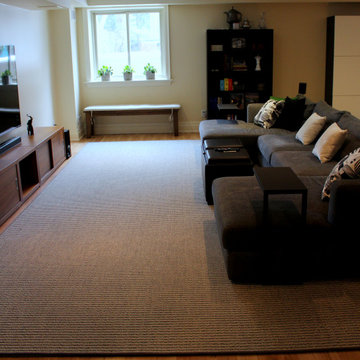
An extra large sectional with a double chaise was perfect for this growing family. A custom cut area rug of 17' was made to fit the space perfectly.
Large contemporary enclosed family room in Toronto with beige walls, laminate floors, no fireplace, a wall-mounted tv and beige floor.
Large contemporary enclosed family room in Toronto with beige walls, laminate floors, no fireplace, a wall-mounted tv and beige floor.
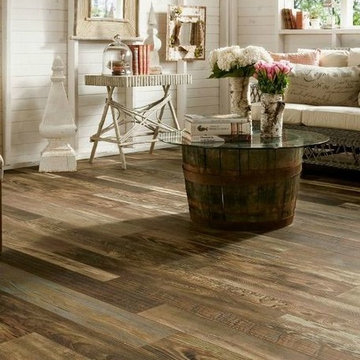
Cut-Rite Carpet and Design Center is located at 825 White Plains Road (Rt. 22), Scarsdale, NY 10583. Come visit us! We are open Monday-Saturday from 9:00 AM-6:00 PM.
(914) 506-5431 http://www.cutritecarpets.com/
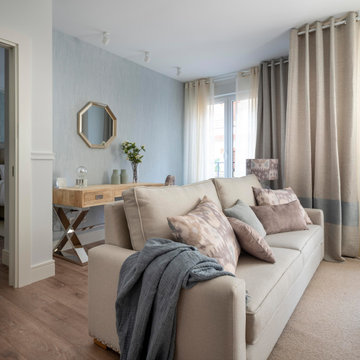
Proyecto de decoración de reforma integral de vivienda: Sube Interiorismo, Bilbao.
Fotografía Erlantz Biderbost
Design ideas for a mid-sized transitional open concept family room in Bilbao with a library, blue walls, laminate floors, no fireplace, a built-in media wall and brown floor.
Design ideas for a mid-sized transitional open concept family room in Bilbao with a library, blue walls, laminate floors, no fireplace, a built-in media wall and brown floor.

Photo of a mid-sized mediterranean loft-style family room in Tel Aviv with a home bar, pink walls, laminate floors, no fireplace, a stone fireplace surround, a built-in media wall and grey floor.
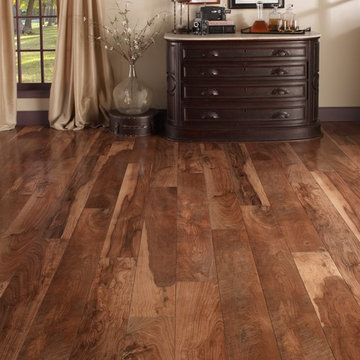
Mannington
Large arts and crafts open concept family room in Boston with beige walls, laminate floors, no fireplace, no tv and brown floor.
Large arts and crafts open concept family room in Boston with beige walls, laminate floors, no fireplace, no tv and brown floor.
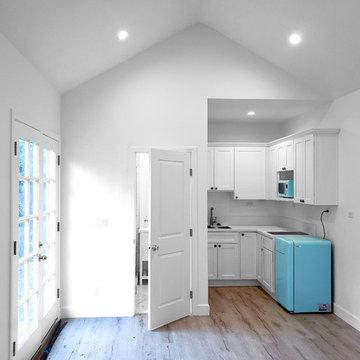
On a hillside property in Santa Monica hidden behind trees stands our brand new constructed from the grounds up guest unit. This unit is only 300sq. but the layout makes it feel as large as a small apartment.
Vaulted 12' ceilings and lots of natural light makes the space feel light and airy.
A small kitchenette gives you all you would need for cooking something for yourself, notice the baby blue color of the appliances contrasting against the clean white cabinets and counter top.
The wood flooring give warmth to the neutral white colored walls and ceilings.
A nice sized bathroom bosting a 3'x3' shower with a corner double door entrance with all the high quality finishes you would expect in a master bathroom.
The exterior of the unit was perfectly matched to the existing main house.
These ADU (accessory dwelling unit) also called guest units and the famous term "Mother in law unit" are becoming more and more popular in California and in LA in particular.
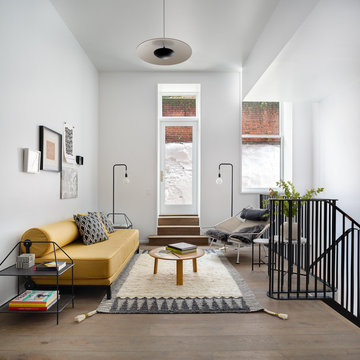
The Standish Townhouse Family Room
Photo of a large contemporary loft-style family room in New York with a game room, white walls, laminate floors, no fireplace, no tv and brown floor.
Photo of a large contemporary loft-style family room in New York with a game room, white walls, laminate floors, no fireplace, no tv and brown floor.
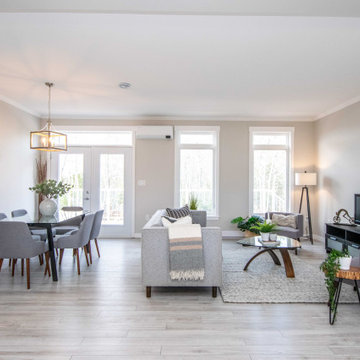
The open concept main area of the Mariner features high ceilings with transom windows and double french doors.
This is an example of a mid-sized beach style open concept family room in Other with beige walls, laminate floors, no fireplace, a freestanding tv, grey floor and vaulted.
This is an example of a mid-sized beach style open concept family room in Other with beige walls, laminate floors, no fireplace, a freestanding tv, grey floor and vaulted.
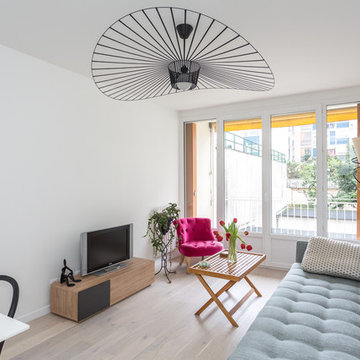
Cet appartement a subi une rénovation complète pour un résultat à la fois contemporain et chaleureux. La moindre pièce a été pensée pour étonner avec bon goût. La palette de couleurs, riche, est pétillante sans être criarde. Les finitions sont maîtrisées avec une grande technicité. Un condensé du savoir-faire MCH !
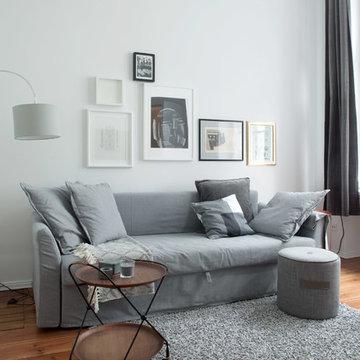
© Luca Girardini. 2017
www.lucagirardini-photography.com
Inspiration for a small scandinavian loft-style family room in Berlin with white walls, laminate floors, no fireplace, no tv and brown floor.
Inspiration for a small scandinavian loft-style family room in Berlin with white walls, laminate floors, no fireplace, no tv and brown floor.

Inspiration for a mid-sized transitional family room in DC Metro with grey walls, laminate floors, no fireplace and brown floor.
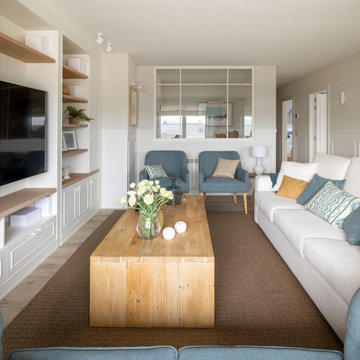
Large transitional open concept family room in Bilbao with a library, beige walls, laminate floors, no fireplace, a wall-mounted tv, beige floor and wallpaper.
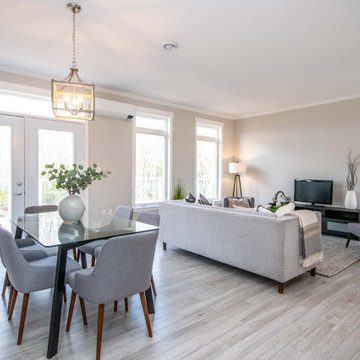
The open concept main area of the Mariner features high ceilings with transom windows and double french doors.
This is an example of a mid-sized beach style open concept family room in Other with beige walls, laminate floors, no fireplace, a freestanding tv, grey floor and vaulted.
This is an example of a mid-sized beach style open concept family room in Other with beige walls, laminate floors, no fireplace, a freestanding tv, grey floor and vaulted.
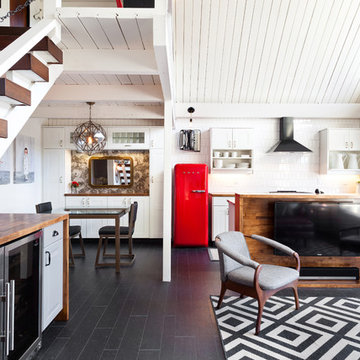
IDS (Interior Design Society) Designer of the Year - National Competition - 2nd Place award winning Kitchen ($30,000 & Under category)
Photo by: Shawn St. Peter Photography -
What designer could pass on the opportunity to buy a floating home like the one featured in the movie Sleepless in Seattle? Well, not this one! When I purchased this floating home from my aunt and uncle, I undertook a huge out-of-state remodel. Up for the challenge, I grabbed my water wings, sketchpad, & measuring tape. It was sink or swim for Patricia Lockwood to finish before the end of 2014. The big reveal for the finished houseboat on Sauvie Island will be in the summer of 2015 - so stay tuned.
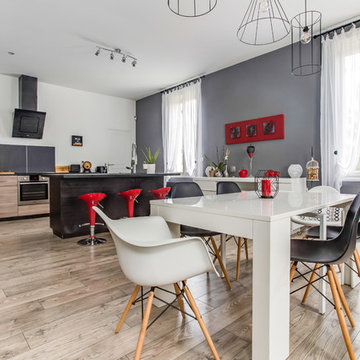
Photographe : Tony Hoffmann
Photo of a large contemporary open concept family room in Bordeaux with grey walls, laminate floors, brown floor, no fireplace and no tv.
Photo of a large contemporary open concept family room in Bordeaux with grey walls, laminate floors, brown floor, no fireplace and no tv.
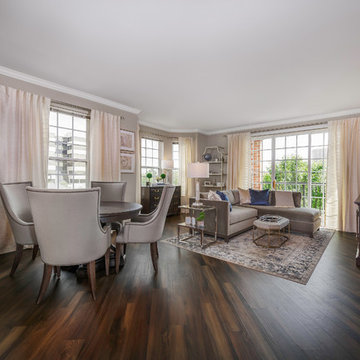
Edward Shackelford, Pixelspin Photography
Inspiration for a mid-sized transitional open concept family room in Chicago with grey walls, laminate floors, no fireplace, a freestanding tv and brown floor.
Inspiration for a mid-sized transitional open concept family room in Chicago with grey walls, laminate floors, no fireplace, a freestanding tv and brown floor.
Family Room Design Photos with Laminate Floors and No Fireplace
1