Family Room Design Photos with Laminate Floors and No TV
Refine by:
Budget
Sort by:Popular Today
1 - 20 of 308 photos
Item 1 of 3

Designing and fitting a #tinyhouse inside a shipping container, 8ft (2.43m) wide, 8.5ft (2.59m) high, and 20ft (6.06m) length, is one of the most challenging tasks we've undertaken, yet very satisfying when done right.
We had a great time designing this #tinyhome for a client who is enjoying the convinience of travelling is style.
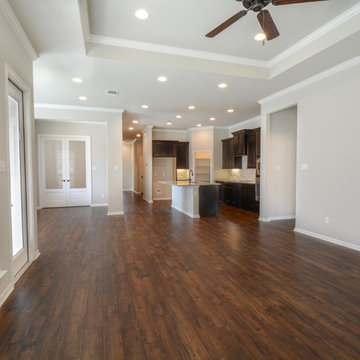
Mid-sized arts and crafts open concept family room in Austin with beige walls, laminate floors, no fireplace, no tv and brown floor.
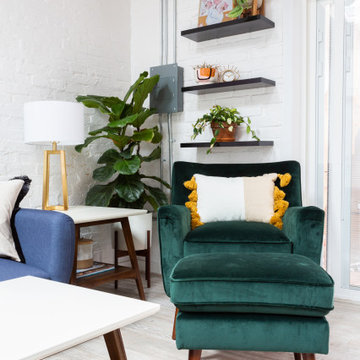
Inspiration for a small modern loft-style family room in DC Metro with a home bar, white walls, laminate floors, no fireplace, no tv and beige floor.
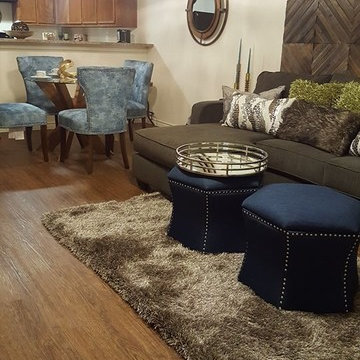
Ciece Gray
Small modern open concept family room in Austin with beige walls, laminate floors, no fireplace and no tv.
Small modern open concept family room in Austin with beige walls, laminate floors, no fireplace and no tv.
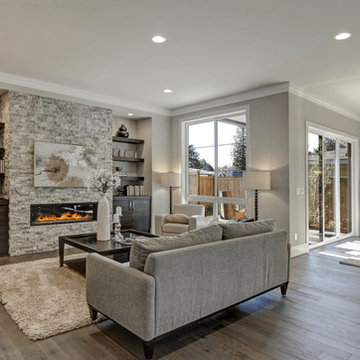
Design ideas for a large transitional open concept family room with grey walls, a standard fireplace, a stone fireplace surround, no tv, grey floor and laminate floors.
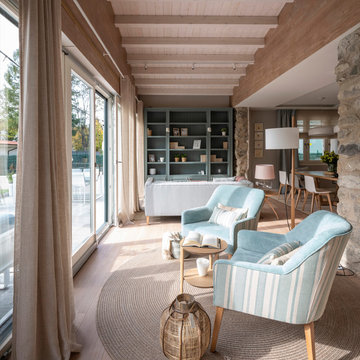
Reforma y diseño interior de zona de estar en tonos claros, azules, blanco y madera. Pared con gran ventanal con piedra recuperada natural. Butacas tapizadas en el interior en terciopelo azul claro y en el exterior en tela de rayas azul y blanco. Mesa auxiliar en madera de roble, de Ethnicraft. Escritorio de madera y silla de cuero con estructura metálica. Lámpara de pie del diseñador Miguel Milá, modelo TMM, de Santa & Cole, en Susaeta Iluminación. Focos de techo, apliques y lámparas colgantes en Susaeta Iluminación. Alfombra redonda imitación esparto, de KP Alfombras. Pared azul revestida con papel pintado de Flamant. Separación de salón y sala de estar mediante gran ventanal. Interruptores y bases de enchufe Gira Esprit de linóleo y multiplex. Proyecto de decoración en reforma integral de vivienda: Sube Interiorismo, Bilbao. Fotografía Erlantz Biderbost
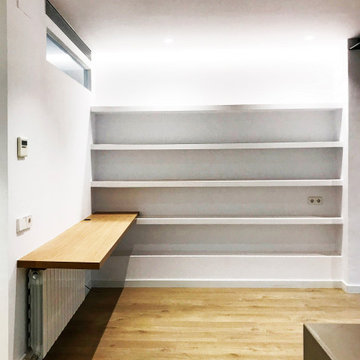
This is an example of a mid-sized modern open concept family room in Barcelona with a library, white walls, laminate floors, no fireplace, no tv and brown floor.
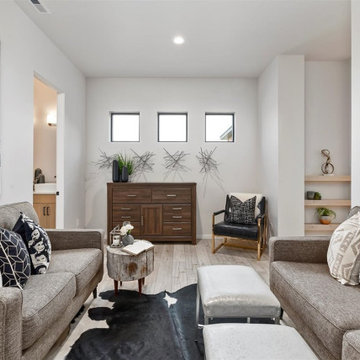
Separate living space for guests or kids with separate bathroom and bedrooms.
Inspiration for a mid-sized modern open concept family room in Boise with a game room, laminate floors, no fireplace, no tv and brown floor.
Inspiration for a mid-sized modern open concept family room in Boise with a game room, laminate floors, no fireplace, no tv and brown floor.
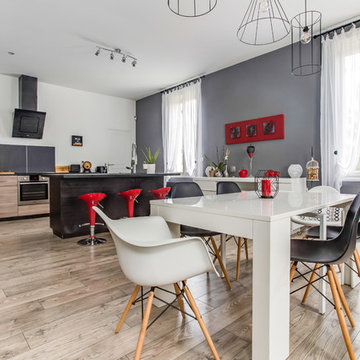
Photographe : Tony Hoffmann
Photo of a large contemporary open concept family room in Bordeaux with grey walls, laminate floors, brown floor, no fireplace and no tv.
Photo of a large contemporary open concept family room in Bordeaux with grey walls, laminate floors, brown floor, no fireplace and no tv.
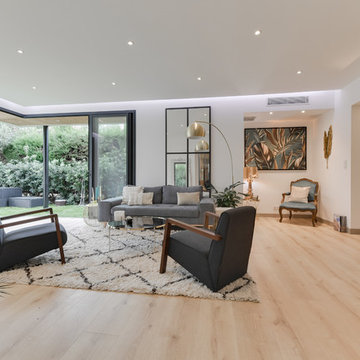
Large contemporary open concept family room in Montpellier with white walls, laminate floors, a two-sided fireplace, a plaster fireplace surround, no tv and beige floor.
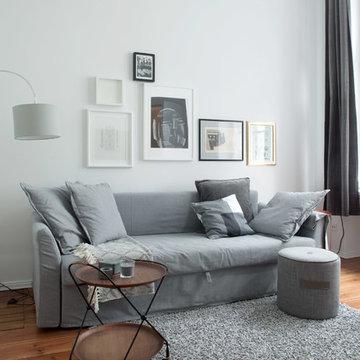
© Luca Girardini. 2017
www.lucagirardini-photography.com
Inspiration for a small scandinavian loft-style family room in Berlin with white walls, laminate floors, no fireplace, no tv and brown floor.
Inspiration for a small scandinavian loft-style family room in Berlin with white walls, laminate floors, no fireplace, no tv and brown floor.
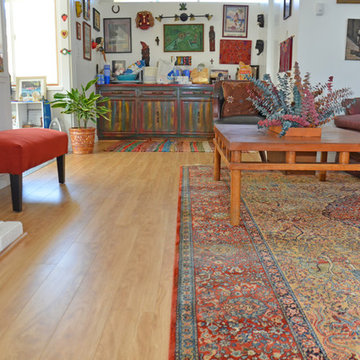
Laminate Flooring Installation in Winnetka.
Inspiration for a mid-sized eclectic open concept family room in Los Angeles with white walls, laminate floors, a standard fireplace, a brick fireplace surround, no tv and brown floor.
Inspiration for a mid-sized eclectic open concept family room in Los Angeles with white walls, laminate floors, a standard fireplace, a brick fireplace surround, no tv and brown floor.
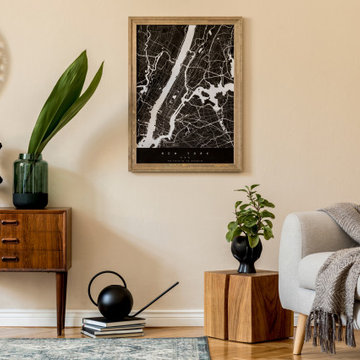
Im Japandi-Stil treffen die Naturtöne des Scandi-Stils Weiß, Braun und Beige auf die dunklen Farbnuancen Japans. Schwarze Akzente sind hierbei stilprägend und unerlässlich für Wohnträume im Japandi-Stil. Weitere Inspirationen sowie traumhafte Fußböden aus Parkett, Laminat, Vinyl und Linoleum finden Sie in unserem Magazin sowie in unserem Shop. Fordern Sie noch heute Ihr kostenloses und individuelles Festpreisangebot für Ihren neuen Boden an und erschaffen Sie Ihren ganz persönlichen Lieblingssort.
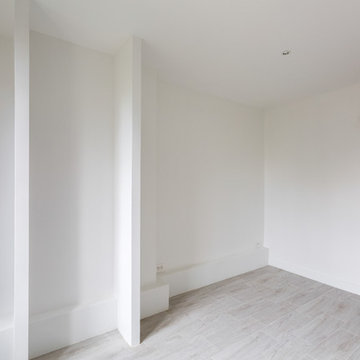
stephane vasco
This is an example of a small contemporary open concept family room in Paris with white walls, laminate floors, no fireplace, no tv and grey floor.
This is an example of a small contemporary open concept family room in Paris with white walls, laminate floors, no fireplace, no tv and grey floor.
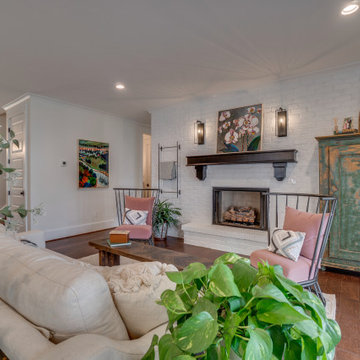
This is an example of a country open concept family room in Richmond with white walls, laminate floors, a standard fireplace, a brick fireplace surround, no tv and brown floor.
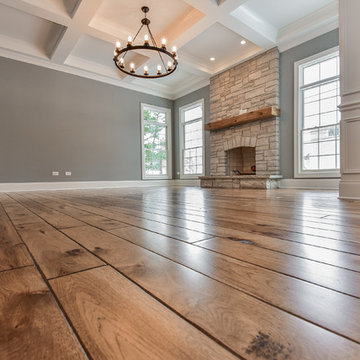
Wide plank 6" Hand shaped hickory hardwood flooring, stained Min-wax "Special Walnut"
Fireplace stone "Fon Du Lac: Country Squire"
Mantel 6" x 8" Reclaimed barn beam
11' raised ceiling with our "Coffered Beam" option
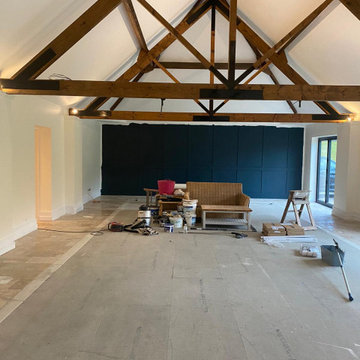
Our clients were keen to get more from this space. They didn't use the pool so were looking for a space that they could get more use out of. Big entertainers they wanted a multifunctional space that could accommodate many guests at a time. The space has be redesigned to incorporate a home bar area, large dining space and lounge and sitting space as well as dance floor.
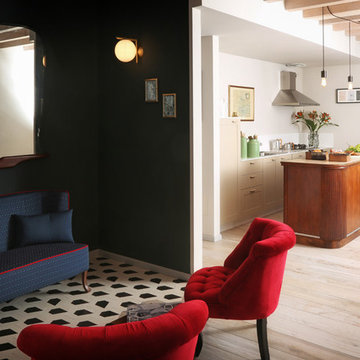
Arch. Lorenzo Viola
Design ideas for a mid-sized country loft-style family room in Milan with multi-coloured walls, laminate floors, no fireplace, no tv and multi-coloured floor.
Design ideas for a mid-sized country loft-style family room in Milan with multi-coloured walls, laminate floors, no fireplace, no tv and multi-coloured floor.
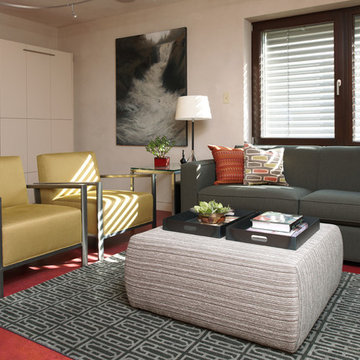
- Interior Designer: InUnison Design, Inc. - Christine Frisk
- Architect: TE Studio Ltd. - Tim Eian
- Builder: Moore Construction Services
Inspiration for a mid-sized contemporary enclosed family room in Minneapolis with white walls, laminate floors, no fireplace, no tv and red floor.
Inspiration for a mid-sized contemporary enclosed family room in Minneapolis with white walls, laminate floors, no fireplace, no tv and red floor.

Design ideas for a small mediterranean open concept family room in Other with white walls, laminate floors, no tv, brown floor and vaulted.
Family Room Design Photos with Laminate Floors and No TV
1