Family Room Design Photos with Laminate Floors and Wood Walls
Refine by:
Budget
Sort by:Popular Today
1 - 20 of 39 photos
Item 1 of 3

This expansive contemporary home encompasses four levels with generously proportioned rooms throughout. The brief was to keep the clean minimal look but infuse with colour and texture to create a cosy and welcoming home.

Contemporary open concept family room in Other with a game room, white walls, laminate floors, a standard fireplace, a concrete fireplace surround, a built-in media wall, grey floor, recessed and wood walls.

This beautiful home is in the lovely city of Standish, Michigan. The home owners were looking to bring the feel of coastal North Carolina, their favorite vacation spot, into their home.
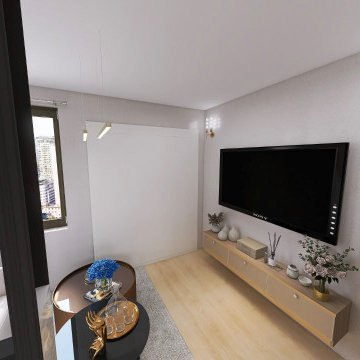
Mid-sized modern open concept family room in Paris with grey walls, laminate floors, no fireplace, a wall-mounted tv, beige floor, wood and wood walls.
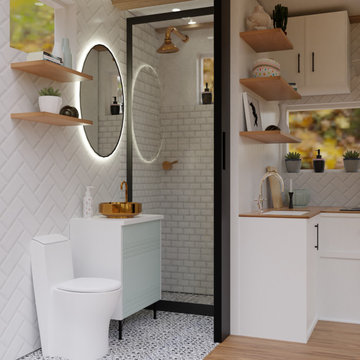
Designing and fitting a #tinyhouse inside a shipping container, 8ft (2.43m) wide, 8.5ft (2.59m) high, and 20ft (6.06m) length, is one of the most challenging tasks we've undertaken, yet very satisfying when done right.
We had a great time designing this #tinyhome for a client who is enjoying the convinience of travelling is style.
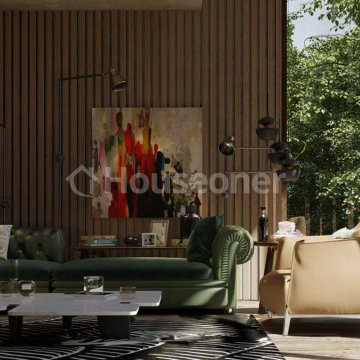
Construir una vivienda o realizar una reforma es un proceso largo, tedioso y lleno de imprevistos. En Houseoner te ayudamos a llevar a cabo la casa de tus sueños. Te ayudamos a buscar terreno, realizar el proyecto de arquitectura del interior y del exterior de tu casa y además, gestionamos la construcción de tu nueva vivienda.
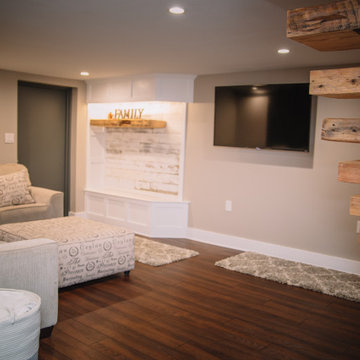
Design ideas for a large country open concept family room in Other with a library, grey walls, laminate floors, a wall-mounted tv, brown floor and wood walls.
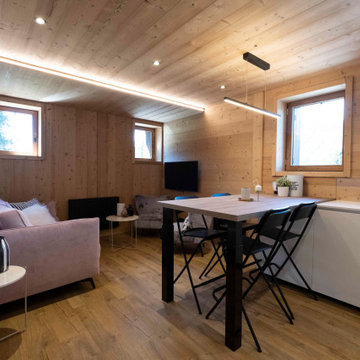
Vue de la cuisine sur le salon, composé d'un canapé convertible. faux plafond bois avec spots integrés. Bandeau led dans le decroché du plafond.
Photo of a small country open concept family room in Lyon with a wall-mounted tv, white walls, laminate floors, no fireplace, brown floor, wood and wood walls.
Photo of a small country open concept family room in Lyon with a wall-mounted tv, white walls, laminate floors, no fireplace, brown floor, wood and wood walls.
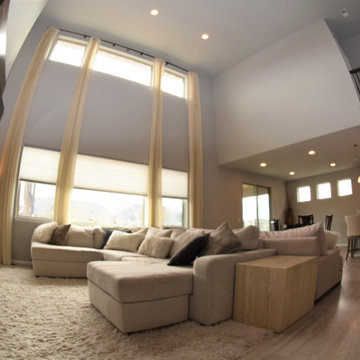
Tall windows with curtain panels in family room
Inspiration for a large modern open concept family room in Denver with grey walls, laminate floors, a standard fireplace, a tile fireplace surround, a freestanding tv, grey floor and wood walls.
Inspiration for a large modern open concept family room in Denver with grey walls, laminate floors, a standard fireplace, a tile fireplace surround, a freestanding tv, grey floor and wood walls.
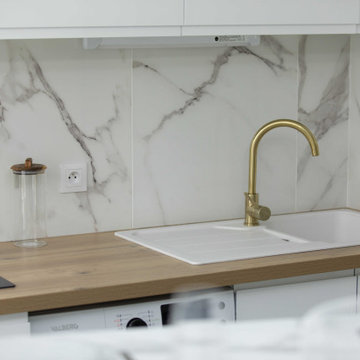
Espace pièce de vie au RDC
Mid-sized modern open concept family room in Paris with a home bar, white walls, laminate floors, a wall-mounted tv and wood walls.
Mid-sized modern open concept family room in Paris with a home bar, white walls, laminate floors, a wall-mounted tv and wood walls.
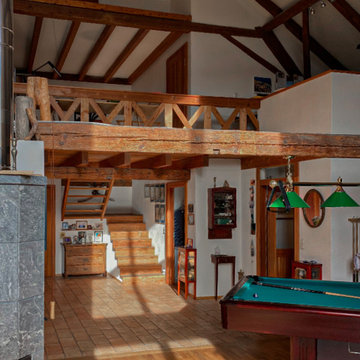
This is an example of a large country open concept family room in Munich with a game room, white walls, laminate floors, a wood stove, a stone fireplace surround, brown floor, exposed beam and wood walls.
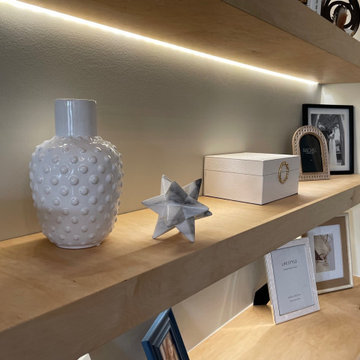
Mid-sized traditional open concept family room in Atlanta with white walls, laminate floors, a standard fireplace, a brick fireplace surround, a wall-mounted tv, brown floor, vaulted and wood walls.
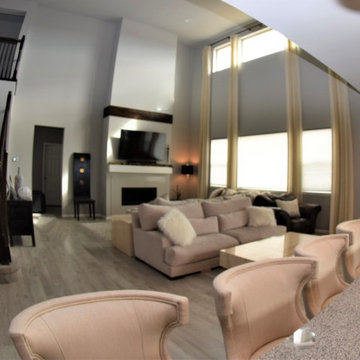
Tall windows with curtain panels in family room
Large modern open concept family room in Denver with grey walls, laminate floors, a standard fireplace, a tile fireplace surround, a freestanding tv, grey floor and wood walls.
Large modern open concept family room in Denver with grey walls, laminate floors, a standard fireplace, a tile fireplace surround, a freestanding tv, grey floor and wood walls.

Inspiration for a mid-sized arts and crafts open concept family room in Portland with laminate floors, a standard fireplace, a wall-mounted tv, brown floor, vaulted and wood walls.
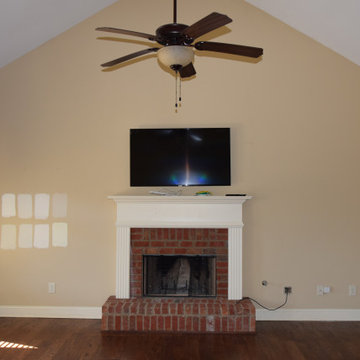
Design ideas for a mid-sized traditional open concept family room in Atlanta with white walls, laminate floors, a standard fireplace, a brick fireplace surround, a wall-mounted tv, brown floor, vaulted and wood walls.
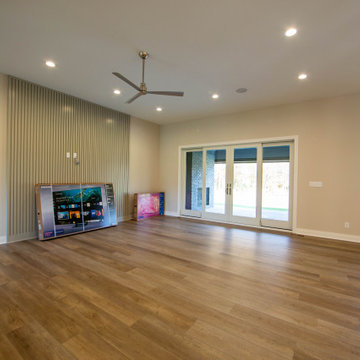
The kitchen, family room, and dining area all blend together to provide an open flow to the first floor living area.
Photo of a mid-sized modern open concept family room in Indianapolis with beige walls, laminate floors, a wall-mounted tv, brown floor and wood walls.
Photo of a mid-sized modern open concept family room in Indianapolis with beige walls, laminate floors, a wall-mounted tv, brown floor and wood walls.
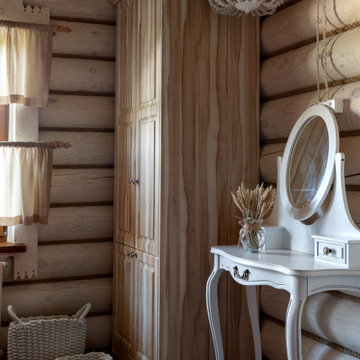
Домик отдыха выполнен в стеле русской избы. Но в современном прочтение. Яркие акценты красного цвета в сочетание бревен слоновой кости создают необычную атмосферу в интерьере. Русский чайник, стол из слэба. Современные решения и традиции русского стиля нашли уникальное авторское сочетание в этом проекте.
Очень красивое оформление швов между брусьями, выполнена из толстого джута. Ретро проводка одно из изюминок этого проекта.
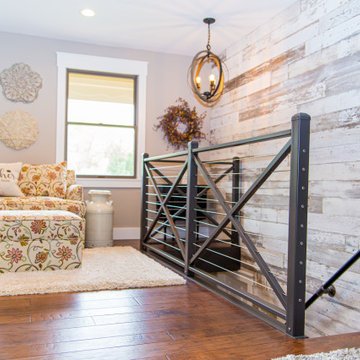
This is an example of a large country open concept family room in Other with a library, beige walls, laminate floors, a wall-mounted tv, brown floor and wood walls.
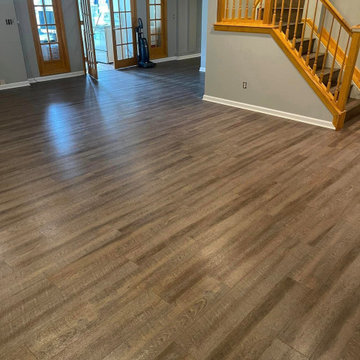
New laminated flooring has been installed after removing the existing flooring
This is an example of a mid-sized traditional enclosed family room in Newark with a library, grey walls, laminate floors, a corner fireplace, a stone fireplace surround, a concealed tv, grey floor, vaulted and wood walls.
This is an example of a mid-sized traditional enclosed family room in Newark with a library, grey walls, laminate floors, a corner fireplace, a stone fireplace surround, a concealed tv, grey floor, vaulted and wood walls.
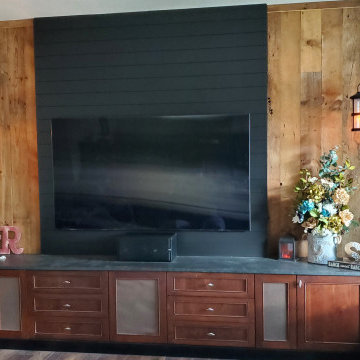
When we designed this home, we made an early decision to not have a dedicated home theater. After 35 years in the residential electronics trade, and 8 "Best Home Theater" awards this was a tough decision. Instead, we decided to do a very large screen (85") and a real kick-butt music system to go with it. The combination of barnwood and black lacquer shiplap is something we've been looking forward to mixing for some time. The lower cabinet we have had since 2005, and has found its' final home. It used to have a large upper section, that was left off. Instead, it is topped with leathered black granite. A new toe-kick was made for it in black lacquer and the grills will be refinished soon in black fabric. I realize the in-your-face location of the speakers will not be popular with everyone, but it does sound AWESOME! The system is a 7.2.2 Dolby Atmos with ceiling mounted effect channels. The torchlight sconces will be complemented by RGB toe kick lighting when it is all finished. Look for a write up on our website about the lighting design and use of warm light in this project.
Family Room Design Photos with Laminate Floors and Wood Walls
1