Family Room Design Photos with Laminate Floors
Refine by:
Budget
Sort by:Popular Today
161 - 180 of 982 photos
Item 1 of 3
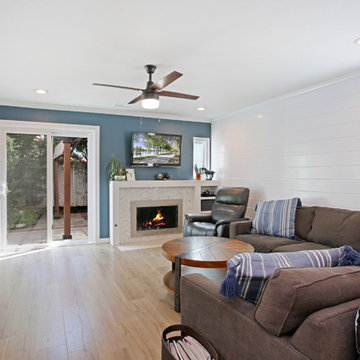
Design ideas for a mid-sized modern enclosed family room in Orange County with blue walls, laminate floors, a standard fireplace and a tile fireplace surround.
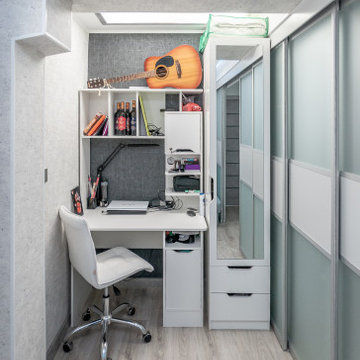
Рабочая зона в 3к квартире
Design ideas for a mid-sized family room in Other with grey walls, laminate floors, grey floor and wallpaper.
Design ideas for a mid-sized family room in Other with grey walls, laminate floors, grey floor and wallpaper.
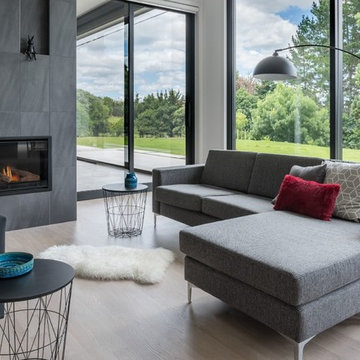
Aleysha Pangari Interior Design, NZ
Charlie Smith Photography
Inspiration for a large modern open concept family room in Other with a home bar, white walls, laminate floors, a ribbon fireplace and a tile fireplace surround.
Inspiration for a large modern open concept family room in Other with a home bar, white walls, laminate floors, a ribbon fireplace and a tile fireplace surround.
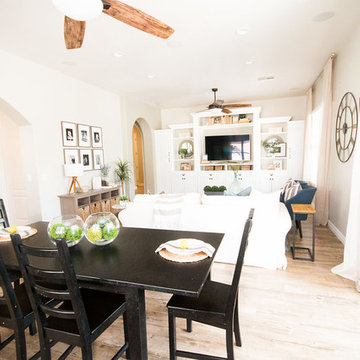
CLFrank Photography
Costal/Transitional Family Room + Dining +Kitchen
Large transitional open concept family room in Phoenix with grey walls, laminate floors, a built-in media wall and brown floor.
Large transitional open concept family room in Phoenix with grey walls, laminate floors, a built-in media wall and brown floor.
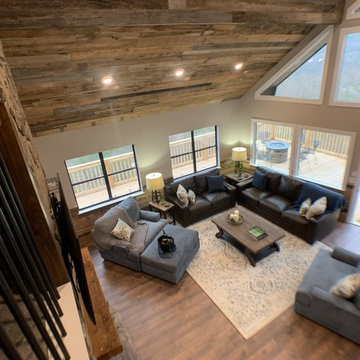
Large country open concept family room in Chicago with beige walls, laminate floors, a stone fireplace surround, a wall-mounted tv and grey floor.
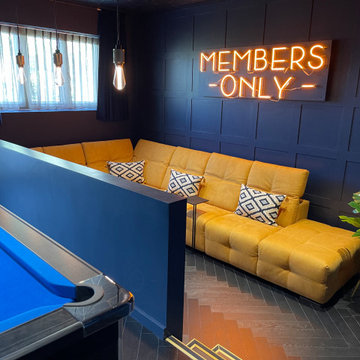
The clients had an unused swimming pool room which doubled up as a gym. They wanted a complete overhaul of the room to create a sports bar/games room. We wanted to create a space that felt like a London members club, dark and atmospheric. We opted for dark navy panelled walls and wallpapered ceiling. A beautiful black parquet floor was installed. Lighting was key in this space. We created a large neon sign as the focal point and added striking Buster and Punch pendant lights to create a visual room divider. The result was a room the clients are proud to say is "instagramable"
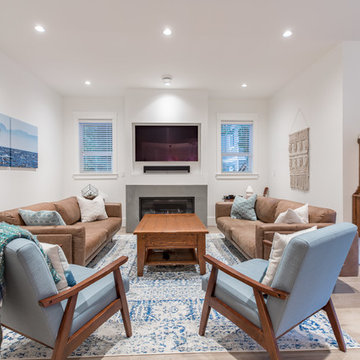
Design ideas for a mid-sized transitional open concept family room in Vancouver with white walls, laminate floors, a standard fireplace, a concrete fireplace surround, a wall-mounted tv and beige floor.
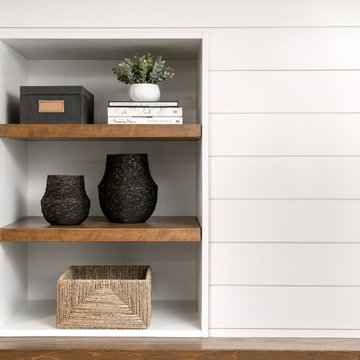
Detail of built-in display area.
This is an example of a mid-sized traditional enclosed family room in Milwaukee with white walls, laminate floors, a hanging fireplace, a wood fireplace surround, a wall-mounted tv and brown floor.
This is an example of a mid-sized traditional enclosed family room in Milwaukee with white walls, laminate floors, a hanging fireplace, a wood fireplace surround, a wall-mounted tv and brown floor.
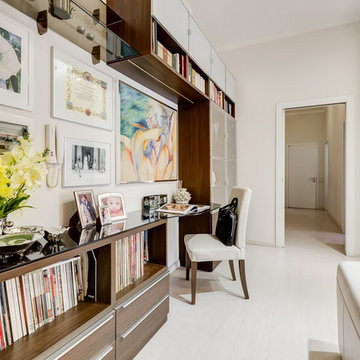
SALOTTO - Lo Spazio living unisce più funzioni, il relax e lo studio, un sistema di mensole alterna vuoti e pieni che accolgono libri, opere d'arte, dischi in vinile e riviste. Un vetro temperato color bronzo, realizzato su misura consente di ottenere uno spazio per la lettura o il pc. La porta a scomparsa divide il Living dalla zona notte.
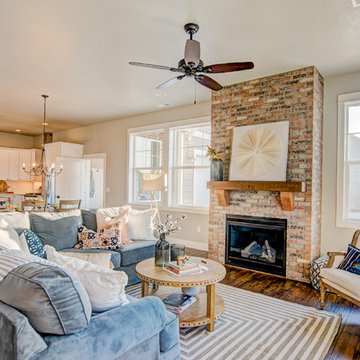
Warm inviting family room with charming brick fireplace.
Design ideas for a mid-sized country open concept family room in Seattle with laminate floors, a standard fireplace and a brick fireplace surround.
Design ideas for a mid-sized country open concept family room in Seattle with laminate floors, a standard fireplace and a brick fireplace surround.
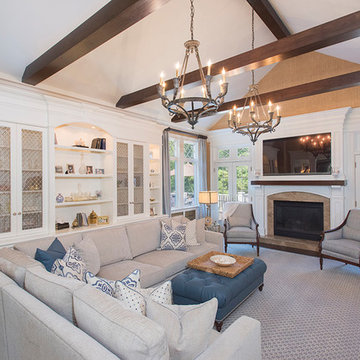
Jason Taylor
This is an example of a mid-sized transitional loft-style family room in New York with a library, a standard fireplace, a stone fireplace surround, a wall-mounted tv, brown floor, white walls and laminate floors.
This is an example of a mid-sized transitional loft-style family room in New York with a library, a standard fireplace, a stone fireplace surround, a wall-mounted tv, brown floor, white walls and laminate floors.
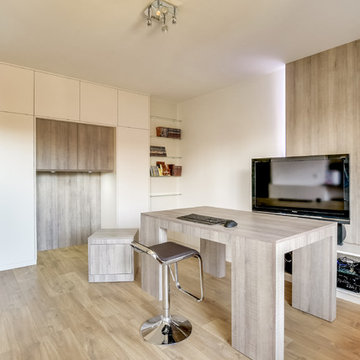
Zoom sur l'espace de travail et les caissons/coffres de rangement qui servent également d'assise lorsque la console est dépliée à son maximum et sert de table à manger.
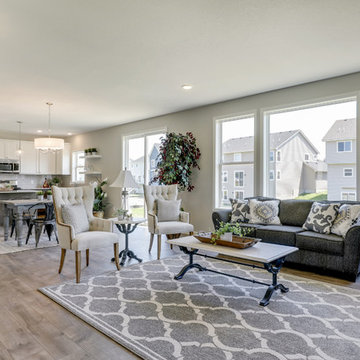
Photo of a large traditional open concept family room in Minneapolis with grey walls, laminate floors, a standard fireplace, a stone fireplace surround, no tv and brown floor.
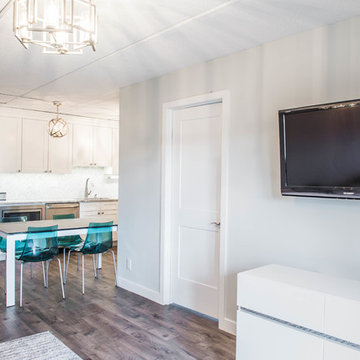
“Full apartment design”.
IF you have not yet seen this apartment conversion before, we strongly urge you to go to the bottom left of this page and click on the short 2-minutes video. It would put a lot of things into perspective when you come back and continue reading this.
It is true we were literally handed the keys and told a list of things that they wanted to have happen and we were to go into the apartment, look at the space and come up with a design that would satisfy all of that need. UNTIL we showed up! The unit had really seen some better days but we knew we had to look past that and come up with a concept that would work for them.
The immediate challenges were centered around 3 big ideas:
1. Adding a second bedroom to the already small footprint
2. Figuring out a way to make the kitchen bigger, better and brighter
3. Creating a master room walk in closet
It’s always difficult to add new rooms into existing footprint without expanding out or up and not incurring any opportunity cost. In this case, that was exactly what we had to do. Item one and two above had to be tackled as one. We went ahead and switched out the location of the dining room and eliminating an area where there was a “nook” type eat-in area. By doing so, we were able to cut right into that footprint and change the layout of the kitchen.
That one move allowed us to dig into the kitchen design because it was now the main focal point in the apartment. It was no longer an option to keep it in that tiny hole where it was, so we had to ensure that this design was functional and aesthetically pleasing at the same time. By adding the table into the space where an Island typically would go, we were able to both cut cost and still provide a dining experience. The Table serves as an Island as well when cooking.
We then proceeded to block in the existing doorway to the dining room. By doing this, we were able to create a full room which allowed us to put a door on the other side and called that room Bedroom #2. This was easier to do because all of the mechanicals were already in that space (light, heater and windows). By shifting things around, we also achieved a huge wall to wall closet from inside. PERFECT!
Then we moved into the Single bedroom. We thought it was a big room with a small closet, so by creatively adding an L shaped wall and steal some footprint into the bedroom side, we were able to put a door on that new room and design it for the walk-in closet. Even after this, the bedroom still holds a queen size bed with 2 night stands, a TV on the wall, a sitting chair and plenty of room to walk around. This was done by rethinking the location for the bed and night stands.
The bathroom was gutted to make sure there was no leaks and rebuild from the ground up. We kept all of the plumbing where it was, added a new vanity, medicine cabinet, tiles and lighting and it was done.
From there, the rest of the unit had new flooring all throughout, paint, and lighting. After completion and walk through, this project was handed over back to the clients.
Execution and collaboration between all the trades were: Reggie and his team from Premier Interiors and Rohan from RD Mechanical Services.
p.s. Please see our website to see the video.
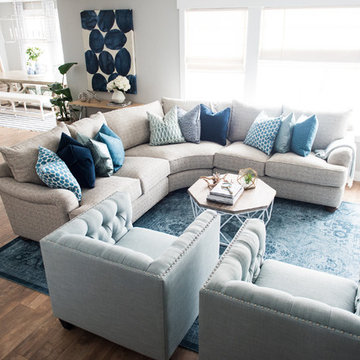
Jessica White Photography
This is an example of a mid-sized transitional open concept family room in Salt Lake City with grey walls, laminate floors, a standard fireplace and a tile fireplace surround.
This is an example of a mid-sized transitional open concept family room in Salt Lake City with grey walls, laminate floors, a standard fireplace and a tile fireplace surround.
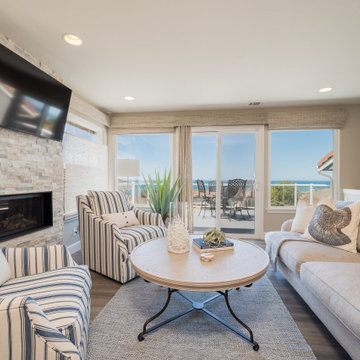
This is an example of a mid-sized beach style open concept family room in San Luis Obispo with beige walls, laminate floors, a standard fireplace, a wall-mounted tv and brown floor.
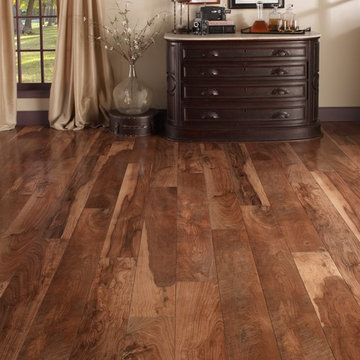
Mannington
Large arts and crafts open concept family room in Boston with beige walls, laminate floors, no fireplace, no tv and brown floor.
Large arts and crafts open concept family room in Boston with beige walls, laminate floors, no fireplace, no tv and brown floor.
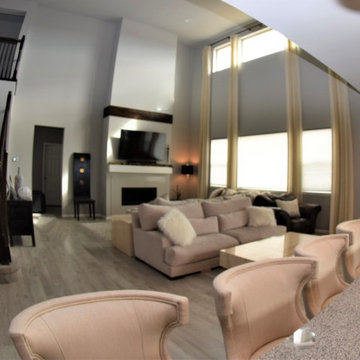
Tall windows with curtain panels in family room
Large modern open concept family room in Denver with grey walls, laminate floors, a standard fireplace, a tile fireplace surround, a freestanding tv, grey floor and wood walls.
Large modern open concept family room in Denver with grey walls, laminate floors, a standard fireplace, a tile fireplace surround, a freestanding tv, grey floor and wood walls.
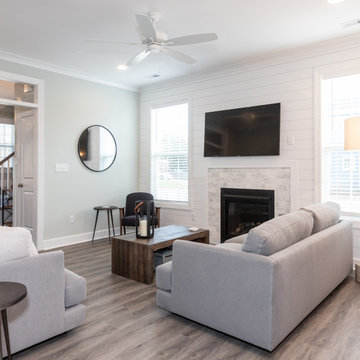
Photo of a mid-sized beach style open concept family room in Other with laminate floors, a standard fireplace, a tile fireplace surround, a wall-mounted tv, grey floor and grey walls.
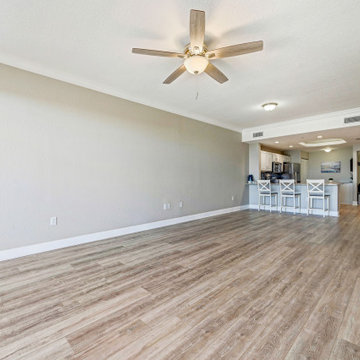
A 2005 built Cape Canaveral condo updated to 2021 Coastal Chic. The existing bar top was reduced to countertop height, entry way columns were removed and brand new Dorchester laminate plank flooring was installed throughout the condo for a open coastal feel.
Family Room Design Photos with Laminate Floors
9