Family Room Design Photos with Laminate Floors
Refine by:
Budget
Sort by:Popular Today
1 - 20 of 753 photos
Item 1 of 3

The mezzanine level contains the Rumpus/Kids area and home office. At 10m x 3.5m there's plenty of space for everybody.
This is an example of an expansive industrial family room in Sydney with white walls, laminate floors, grey floor, exposed beam and planked wall panelling.
This is an example of an expansive industrial family room in Sydney with white walls, laminate floors, grey floor, exposed beam and planked wall panelling.

This expansive contemporary home encompasses four levels with generously proportioned rooms throughout. The brief was to keep the clean minimal look but infuse with colour and texture to create a cosy and welcoming home.

Photo of a mid-sized contemporary open concept family room in Paris with a library, white walls, laminate floors, no fireplace, grey floor and a wall-mounted tv.
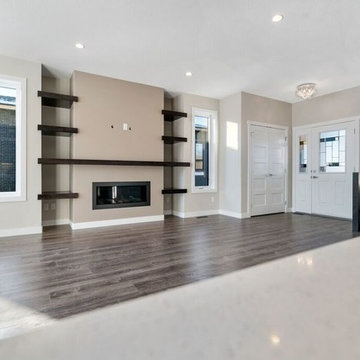
View of the living room, nook and kitchen. This is an open concept plan that will make it easy to entertain family & friends.
Inspiration for a large arts and crafts open concept family room in Other with beige walls, laminate floors, a ribbon fireplace, a wall-mounted tv and brown floor.
Inspiration for a large arts and crafts open concept family room in Other with beige walls, laminate floors, a ribbon fireplace, a wall-mounted tv and brown floor.
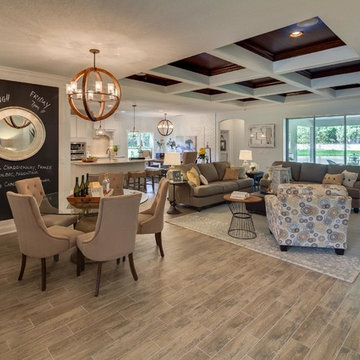
Large transitional open concept family room in Jacksonville with grey walls and laminate floors.
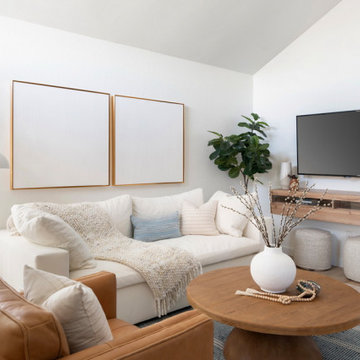
Inspiration for a mid-sized beach style open concept family room in Other with white walls, laminate floors, a wall-mounted tv, beige floor and vaulted.
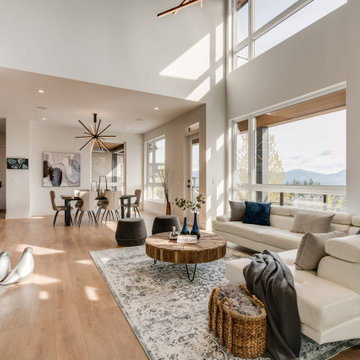
The family room is easily the hardest working room in the house. With 19' ceilings and a towering black panel fireplace this room makes everyday living just a little easier with easy access to the dining area, kitchen, mudroom, and outdoor space. The large windows bathe the room with sunlight and warmth.
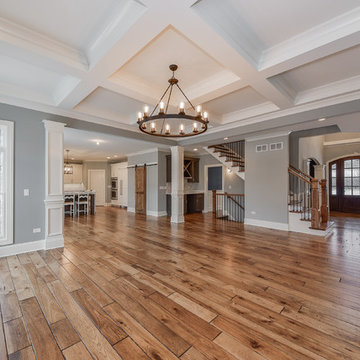
Wide plank 6" Hand shaped hickory hardwood flooring, stained Min-wax "Special Walnut"
11' raised ceiling with our "Coffered Beam" option
Design ideas for a large transitional loft-style family room in Chicago with grey walls, laminate floors, a hanging fireplace, a stone fireplace surround, no tv and brown floor.
Design ideas for a large transitional loft-style family room in Chicago with grey walls, laminate floors, a hanging fireplace, a stone fireplace surround, no tv and brown floor.
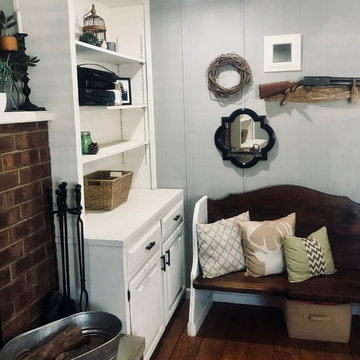
This room was completely remodeled. Painted the built-ins, all flooring replaced. Custom made concrete surface for seat in front of fireplace. Custom made farmhouse coffee table. There was a door to the back porch on this wall. We moved that exit to the kitchen and did French doors instead!
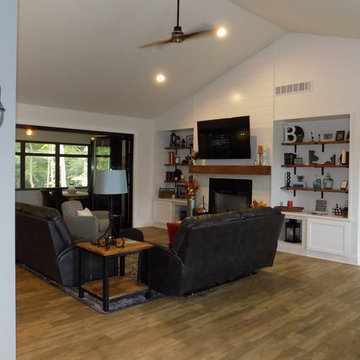
Large arts and crafts open concept family room in Columbus with white walls, laminate floors, a standard fireplace, a brick fireplace surround, a wall-mounted tv and brown floor.
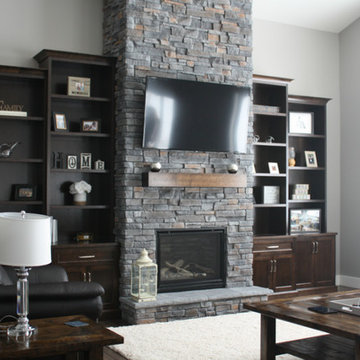
Kevin Walsh
This is an example of a large transitional open concept family room in Other with grey walls, laminate floors, a standard fireplace, a stone fireplace surround and a wall-mounted tv.
This is an example of a large transitional open concept family room in Other with grey walls, laminate floors, a standard fireplace, a stone fireplace surround and a wall-mounted tv.
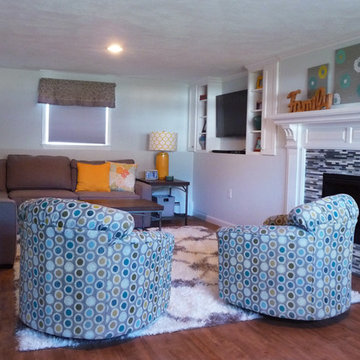
The owners of this home wanted a room that allowed them to relax and unwind in a comfortable, laid back space. The design of this transitional family room with it's neutral gray backdrop uses turquoise, blues and yellows to achieve a casual yet pulled together upscale look. The compact sectional provides enough seating for family game or movie night along with the swivel chairs upholstered in a lively fabric. Pops of color throughout in the lamps, throw pillows and artwork keep the space fresh and fun. Finally the glass tile fireplace surround and easy-care laminate flooring complete this welcoming family room.
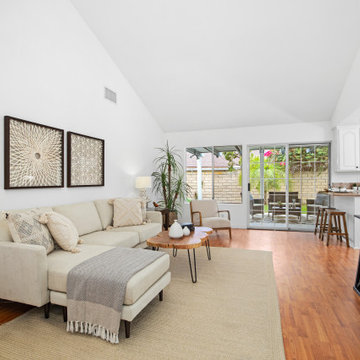
Photo of a mid-sized modern open concept family room in Orange County with white walls, laminate floors, brown floor and vaulted.

Mid-sized traditional open concept family room in Grenoble with a home bar, white walls, laminate floors, a wood stove, a freestanding tv, brown floor and exposed beam.
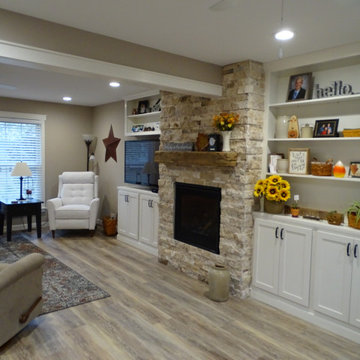
Photo of a large traditional enclosed family room in Other with beige walls, laminate floors, a standard fireplace, a built-in media wall and brown floor.
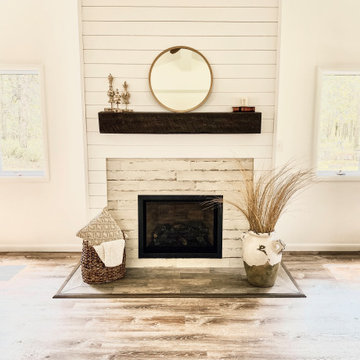
Fireplace Re-Design
This is an example of a large country family room in New York with white walls, laminate floors, a standard fireplace, beige floor and vaulted.
This is an example of a large country family room in New York with white walls, laminate floors, a standard fireplace, beige floor and vaulted.
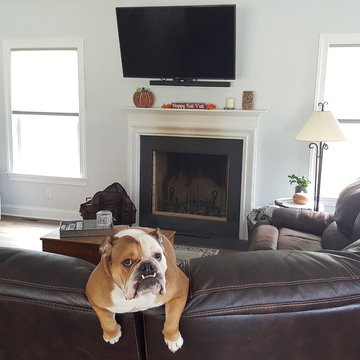
A wood burning fireplace is the centerpiece of the family room area of the open floor plan addition. The space is defined with a big, comfortable sectional sofa, and accented with bespoke decor made from scraps from the original house. Rosie finds this room very comfortable as well.
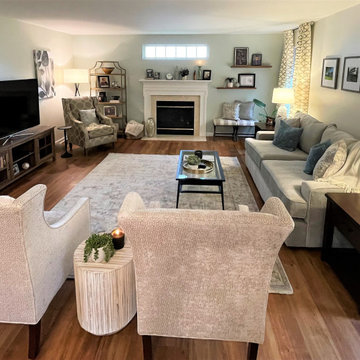
This project was such a pleasure. My clients needed assistance with flooring for the entire first floor, paint consultation and a completely new Interior design for their Family room. My toughest design element was selecting a new LVP flooring. I had to consider coordinating other wood elements in the home and resale in approximately 5 years. Coordinating all of this was definitely something that experience brings. My clients like dark flooring but I didn't feel that was the direction for this project and I was right. My client was in tears after the installation. She commented that she was so glad she followed my recommendations. These beautiful floors product provided and installed by Get Floored.
Next was paint. Goodbye sponged textured accent wall- hello warm gray with hint of green from the Sherwin Williams collection.
All new furniture, window treatments, lighting and accents that I selected delivered a most inviting space for my clients.
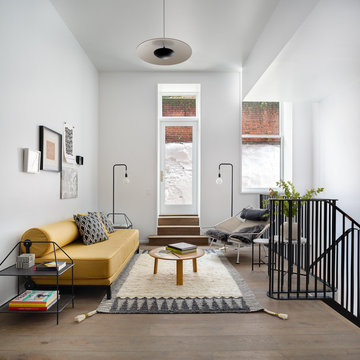
The Standish Townhouse Family Room
Photo of a large contemporary loft-style family room in New York with a game room, white walls, laminate floors, no fireplace, no tv and brown floor.
Photo of a large contemporary loft-style family room in New York with a game room, white walls, laminate floors, no fireplace, no tv and brown floor.
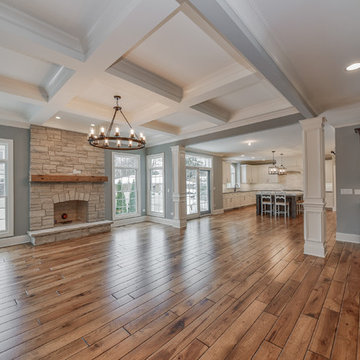
Inspiration for a large transitional loft-style family room in Chicago with grey walls, laminate floors, a hanging fireplace, a stone fireplace surround, no tv and brown floor.
Family Room Design Photos with Laminate Floors
1