Family Room Design Photos with Laminate Floors
Refine by:
Budget
Sort by:Popular Today
61 - 80 of 103 photos
Item 1 of 3

Expansive contemporary open concept family room in Other with a home bar, green walls, laminate floors, a wall-mounted tv, brown floor and recessed.
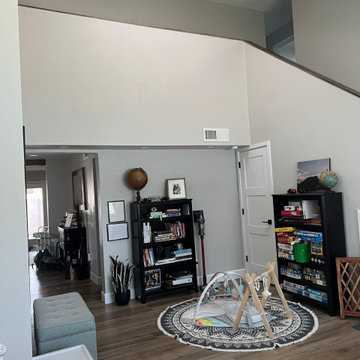
Living room with new staircase built with storage
Modern family room in Phoenix with laminate floors and brown floor.
Modern family room in Phoenix with laminate floors and brown floor.
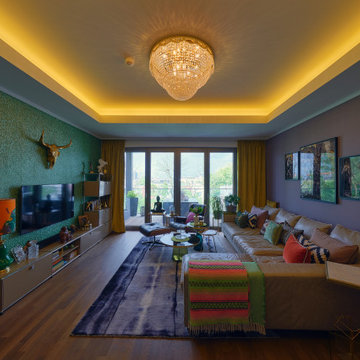
Extravagantes Eigentums-Apartment im Herzen Berlins
Das luxuriöse 130 m² große Apartment im klassischen Glam Look befindet sich in der Mehrfamilien-Apartment-Anlage Spreegold auf der Halbinsel Stralau im Berliner Stadtteil Friedrichshain-Kreuzberg. Das Apartment mit vier Zimmern und zwei Bädern wurde extravagant und dennoch wohnlich und gemütlich zusammen mit den Eigentümern von der Bauphase an geplant und ausgestattet.
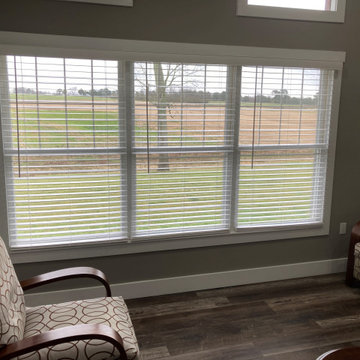
We can add customizations that you can't get off the shelf at your home store. These three blinds have a common valance across the the top to create a uniform presentation that isn't broken up with each blind.
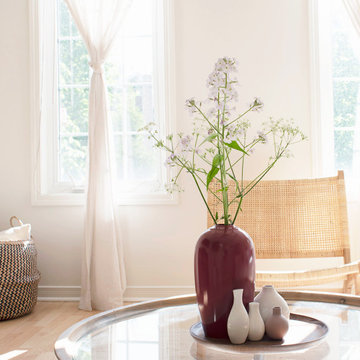
Monochromatic hues and textures create a sense of calm and simplicity in the living area, while spring colour and wooden details decorate the dining space. The living space welcomes the flood of light from the east-facing windows every morning into late afternoon, creating a unique sensorial experience of warmth and coziness.
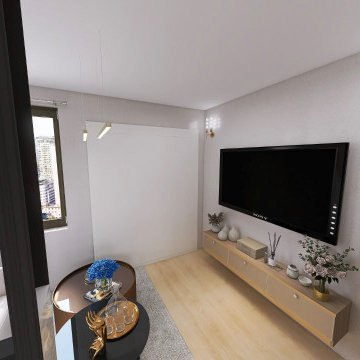
Mid-sized modern open concept family room in Paris with grey walls, laminate floors, no fireplace, a wall-mounted tv, beige floor, wood and wood walls.
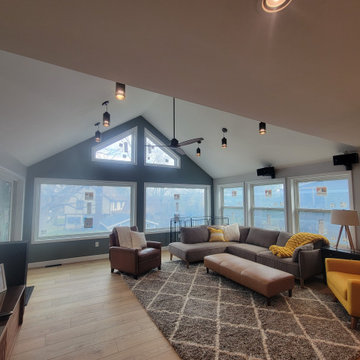
Downtown Dublin Home addition with walkout basement and Deck build
Large contemporary loft-style family room in Columbus with laminate floors, brown floor and planked wall panelling.
Large contemporary loft-style family room in Columbus with laminate floors, brown floor and planked wall panelling.
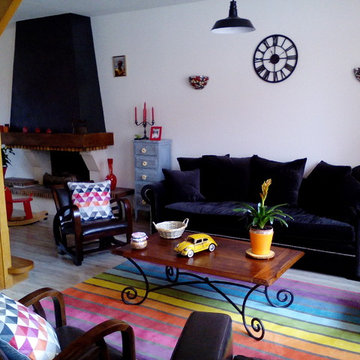
Inspiration for a large eclectic open concept family room in Angers with white walls, laminate floors, a standard fireplace, a plaster fireplace surround and no tv.
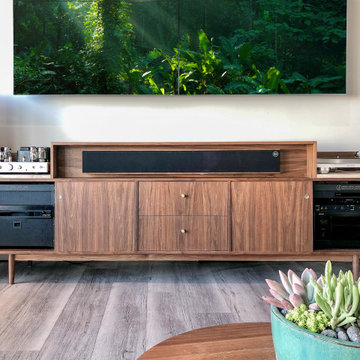
This is an example of a mid-sized midcentury open concept family room in Los Angeles with a music area, grey walls, laminate floors, a built-in media wall and grey floor.
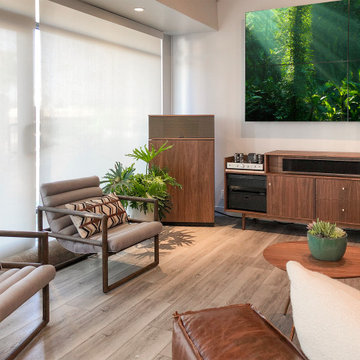
This is an example of a mid-sized midcentury open concept family room in Los Angeles with a music area, grey walls, laminate floors, a built-in media wall and grey floor.
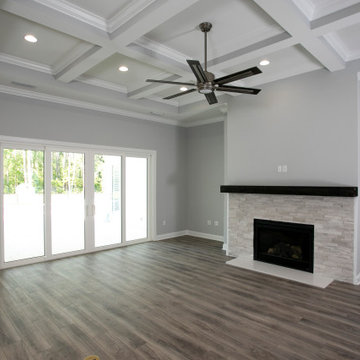
This is an example of a large country enclosed family room in Jacksonville with grey walls, laminate floors, a standard fireplace, a stone fireplace surround, brown floor and coffered.
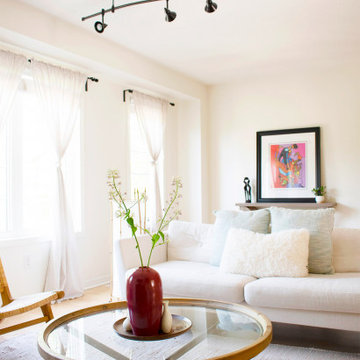
Monochromatic hues and textures create a sense of calm and simplicity in the living area, while spring colour and wooden details decorate the dining space. The living space welcomes the flood of light from the east-facing windows every morning into late afternoon, creating a unique sensorial experience of warmth and coziness.
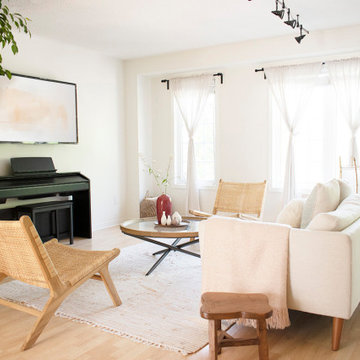
Monochromatic hues and textures create a sense of calm and simplicity in the living area, while spring colour and wooden details decorate the dining space. The living space welcomes the flood of light from the east-facing windows every morning into late afternoon, creating a unique sensorial experience of warmth and coziness.
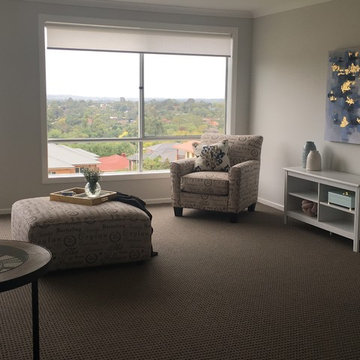
Nelson Interior Stylists
Photo of a large contemporary open concept family room in Melbourne with grey walls, laminate floors and beige floor.
Photo of a large contemporary open concept family room in Melbourne with grey walls, laminate floors and beige floor.
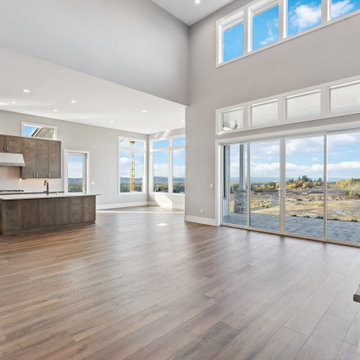
Vaulted Ceiling - Large double slider - Panoramic views of Columbia River - LVP flooring - Custom Concrete Hearth - Southern Ledge Stone Echo Ridge - Capstock windows
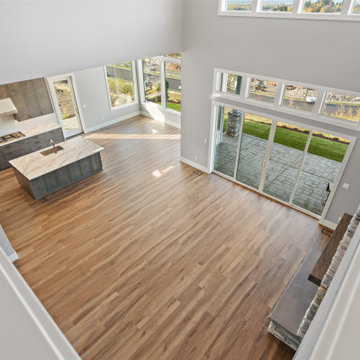
Vaulted Ceiling - Large double slider - Panoramic views of Columbia River - LVP flooring - Custom Concrete Hearth - Southern Ledge Stone Echo Ridge - Capstock windows - Custom Built-in cabinets - Custom Beam Mantel - View from the 2nd floor Loft
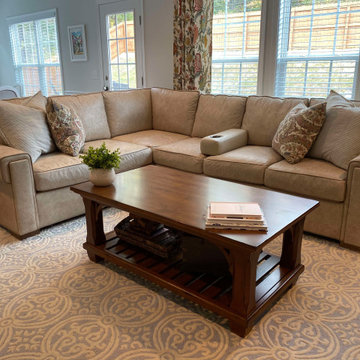
This family room is bright and cozy. Caroline used 3 different types of leathers together. The green occasional chair features a green pure aniline. The sectionals an aniline plus with a slight distressed finish and the grey recliner has a finished leather.
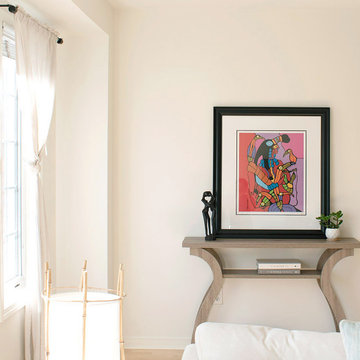
Monochromatic hues and textures create a sense of calm and simplicity in the living area, while spring colour and wooden details decorate the dining space. The living space welcomes the flood of light from the east-facing windows every morning into late afternoon, creating a unique sensorial experience of warmth and coziness.
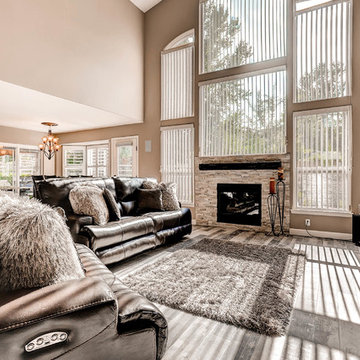
Living room remodel with fireplace update.
Expansive contemporary open concept family room in Denver with a home bar, beige walls, laminate floors, a standard fireplace, a stone fireplace surround, a freestanding tv and brown floor.
Expansive contemporary open concept family room in Denver with a home bar, beige walls, laminate floors, a standard fireplace, a stone fireplace surround, a freestanding tv and brown floor.
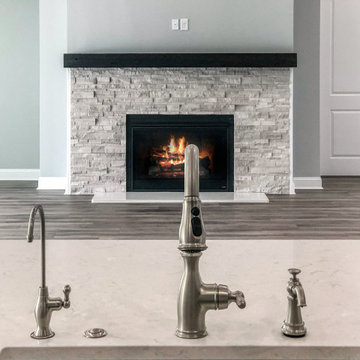
This is an example of a large country enclosed family room in Jacksonville with grey walls, laminate floors, a standard fireplace, a stone fireplace surround, brown floor and coffered.
Family Room Design Photos with Laminate Floors
4