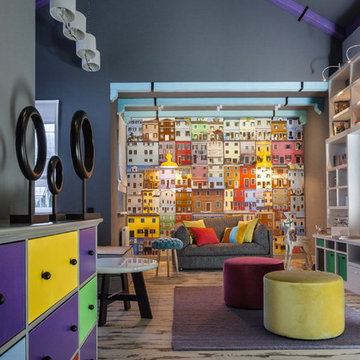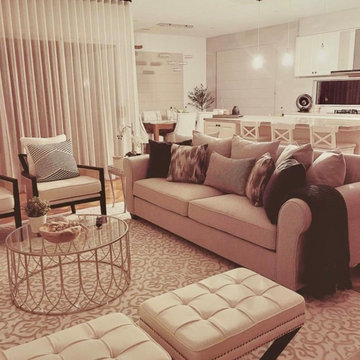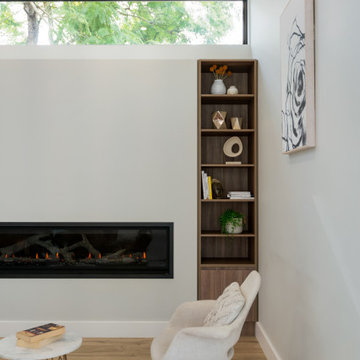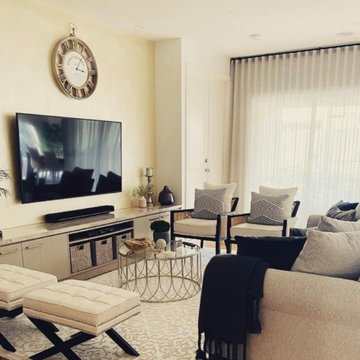Rumpus Room Family Room Design Photos with Laminate Floors
Refine by:
Budget
Sort by:Popular Today
1 - 5 of 5 photos
Item 1 of 3

The mezzanine level contains the Rumpus/Kids area and home office. At 10m x 3.5m there's plenty of space for everybody.
This is an example of an expansive industrial family room in Sydney with white walls, laminate floors, grey floor, exposed beam and planked wall panelling.
This is an example of an expansive industrial family room in Sydney with white walls, laminate floors, grey floor, exposed beam and planked wall panelling.

Архитектор-дизайнер-декоратор Ксения Бобрикова,
фотограф Зинон Разутдинов
Inspiration for a large eclectic family room in Other with grey walls and laminate floors.
Inspiration for a large eclectic family room in Other with grey walls and laminate floors.

Photo of a mid-sized scandinavian open concept family room in Melbourne with beige walls, laminate floors, no fireplace, a wall-mounted tv and brown floor.

Inspiration for a contemporary open concept family room in Sydney with grey walls, laminate floors, a hanging fireplace, a plaster fireplace surround and brown floor.

Mid-sized scandinavian open concept family room in Melbourne with beige walls, laminate floors, no fireplace, a wall-mounted tv and brown floor.
Rumpus Room Family Room Design Photos with Laminate Floors
1