All Fireplace Surrounds Family Room Design Photos with Laminate Floors
Refine by:
Budget
Sort by:Popular Today
1 - 20 of 945 photos
Item 1 of 3
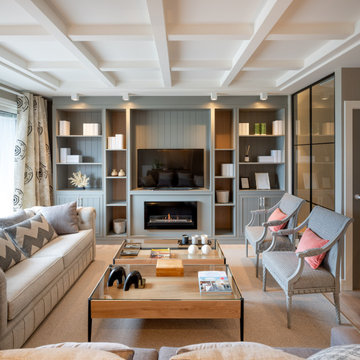
Reforma integral Sube Interiorismo www.subeinteriorismo.com
Biderbost Photo
Photo of a large transitional open concept family room in Bilbao with a library, grey walls, laminate floors, a ribbon fireplace, a metal fireplace surround, a built-in media wall, brown floor, coffered and wallpaper.
Photo of a large transitional open concept family room in Bilbao with a library, grey walls, laminate floors, a ribbon fireplace, a metal fireplace surround, a built-in media wall, brown floor, coffered and wallpaper.

Designing and fitting a #tinyhouse inside a shipping container, 8ft (2.43m) wide, 8.5ft (2.59m) high, and 20ft (6.06m) length, is one of the most challenging tasks we've undertaken, yet very satisfying when done right.
We had a great time designing this #tinyhome for a client who is enjoying the convinience of travelling is style.

Design ideas for a country open concept family room in Other with white walls, laminate floors, a standard fireplace, a stone fireplace surround, a wall-mounted tv, grey floor and vaulted.
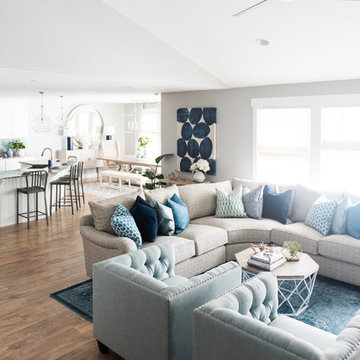
Jessica White Photography
This is an example of a mid-sized transitional open concept family room in Salt Lake City with grey walls, laminate floors, a standard fireplace and a tile fireplace surround.
This is an example of a mid-sized transitional open concept family room in Salt Lake City with grey walls, laminate floors, a standard fireplace and a tile fireplace surround.
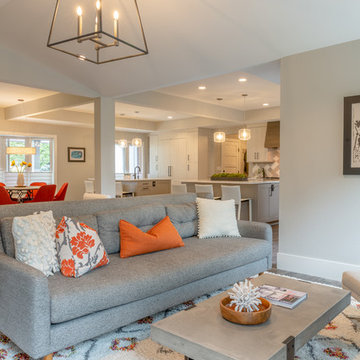
This ranch was a complete renovation! We took it down to the studs and redesigned the space for this young family. We opened up the main floor to create a large kitchen with two islands and seating for a crowd and a dining nook that looks out on the beautiful front yard. We created two seating areas, one for TV viewing and one for relaxing in front of the bar area. We added a new mudroom with lots of closed storage cabinets, a pantry with a sliding barn door and a powder room for guests. We raised the ceilings by a foot and added beams for definition of the spaces. We gave the whole home a unified feel using lots of white and grey throughout with pops of orange to keep it fun.

MAIN LEVEL FAMILY ROOM
Modern open concept family room in Charlotte with laminate floors, a standard fireplace, a stone fireplace surround, a wall-mounted tv and brown floor.
Modern open concept family room in Charlotte with laminate floors, a standard fireplace, a stone fireplace surround, a wall-mounted tv and brown floor.
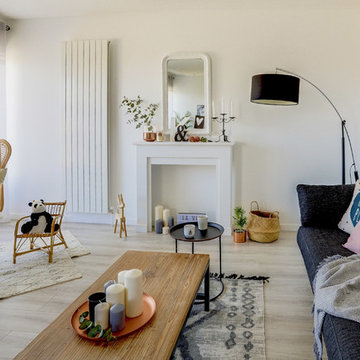
Un salon Hygge : doux, graphique et très lumineux !
Inspiration for a mid-sized scandinavian open concept family room in Lyon with white walls, laminate floors, a wood fireplace surround, a freestanding tv, grey floor and a standard fireplace.
Inspiration for a mid-sized scandinavian open concept family room in Lyon with white walls, laminate floors, a wood fireplace surround, a freestanding tv, grey floor and a standard fireplace.
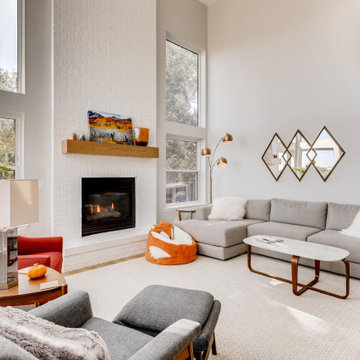
Beautiful naturally lit home with amazing views. Full, modern remodel with geometric tiles and iron railings.
Large contemporary open concept family room in Denver with white walls, laminate floors, a standard fireplace, a brick fireplace surround, beige floor and vaulted.
Large contemporary open concept family room in Denver with white walls, laminate floors, a standard fireplace, a brick fireplace surround, beige floor and vaulted.
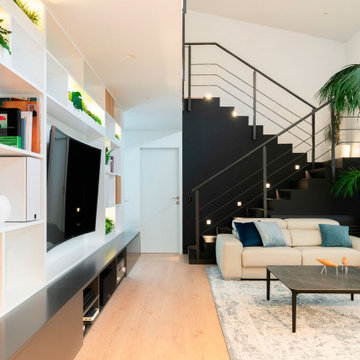
Proyecto de interiorismo y decoración para un unifamiliar en La Cañada, Valencia. En esta ocasión, la premisa principal era unificar las estancias de la zona de día de esta vivienda, aunar con un mismo estilo la cocina, el comedor y el salón. Para ello, diseñamos un mueble corrido como elemento unificador de espacios. Combinamos madera y vegetación como punto natural y lacados opuestos en blanco y negro que aporta elegancia y distinción al conjunto.
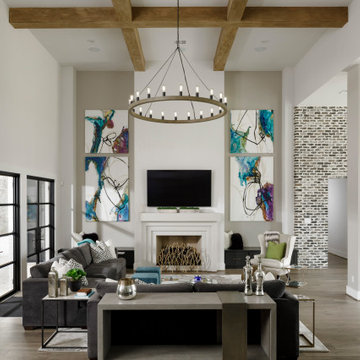
This is an example of a large transitional open concept family room in Houston with white walls, laminate floors, a standard fireplace, a stone fireplace surround, a wall-mounted tv and grey floor.
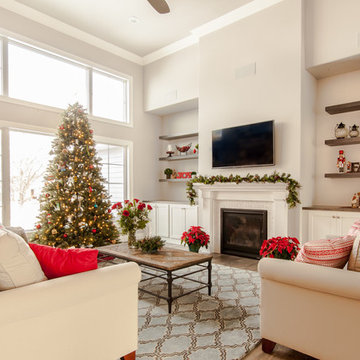
Large transitional open concept family room in Milwaukee with beige walls, laminate floors, a standard fireplace, a tile fireplace surround and a wall-mounted tv.
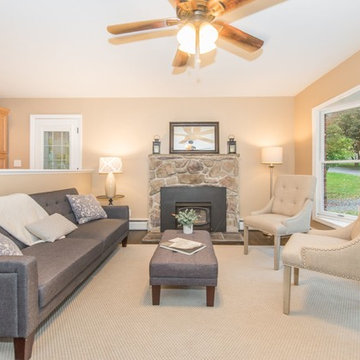
This is an example of a small transitional open concept family room in New York with beige walls, laminate floors, a standard fireplace, a stone fireplace surround and brown floor.
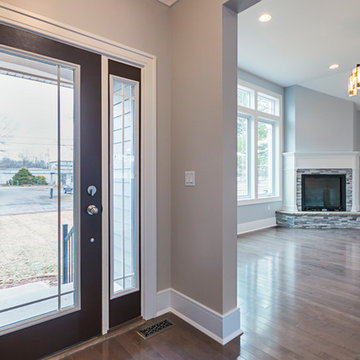
This custom craftsman home located in Flemington, NJ was created for our client who wanted to find the perfect balance of accommodating the needs of their family, while being conscientious of not compromising on quality.
The heart of the home was designed around an open living space and functional kitchen that would accommodate entertaining, as well as every day life. Our team worked closely with the client to choose a a home design and floor plan that was functional and of the highest quality.
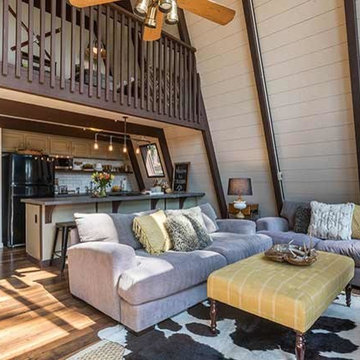
Photo of a small midcentury open concept family room in Sacramento with beige walls, laminate floors, a wood stove, a metal fireplace surround, a wall-mounted tv and brown floor.
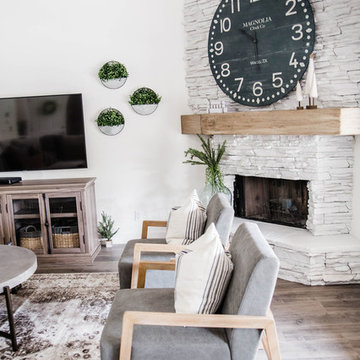
Modern Farmhouse cozy coastal home
Mid-sized beach style open concept family room in Phoenix with white walls, laminate floors, a corner fireplace, a stone fireplace surround, a wall-mounted tv and grey floor.
Mid-sized beach style open concept family room in Phoenix with white walls, laminate floors, a corner fireplace, a stone fireplace surround, a wall-mounted tv and grey floor.
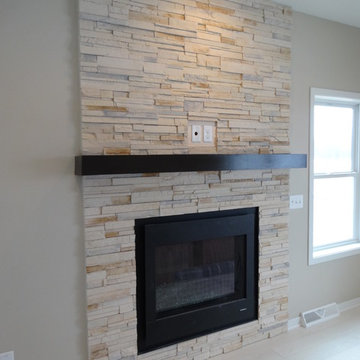
The family room has a stone faced modern gas fireplace with a box mantle.
This is an example of a mid-sized modern open concept family room in Milwaukee with beige walls, laminate floors, a standard fireplace, a stone fireplace surround and a wall-mounted tv.
This is an example of a mid-sized modern open concept family room in Milwaukee with beige walls, laminate floors, a standard fireplace, a stone fireplace surround and a wall-mounted tv.
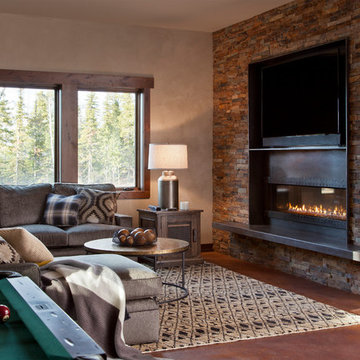
Family/game room with two-sided fireplace and large sectional. Mounted TV over fireplace with stone surround. Pool table in room.
This is an example of a mid-sized country open concept family room in Other with beige walls, a ribbon fireplace, a metal fireplace surround, a wall-mounted tv, laminate floors and beige floor.
This is an example of a mid-sized country open concept family room in Other with beige walls, a ribbon fireplace, a metal fireplace surround, a wall-mounted tv, laminate floors and beige floor.
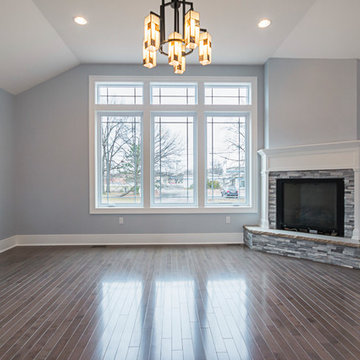
This custom craftsman home located in Flemington, NJ was created for our client who wanted to find the perfect balance of accommodating the needs of their family, while being conscientious of not compromising on quality.
The heart of the home was designed around an open living space and functional kitchen that would accommodate entertaining, as well as every day life. Our team worked closely with the client to choose a a home design and floor plan that was functional and of the highest quality.
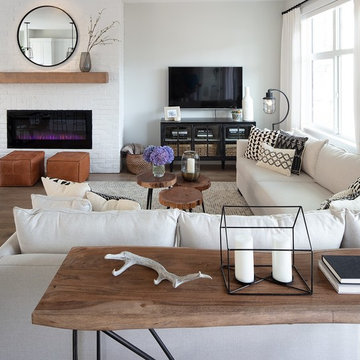
Architectural Consulting, Exterior Finishes, Interior Finishes, Showsuite
Town Home Development, Surrey BC
Park Ridge Homes, Raef Grohne Photographer
This is an example of a small country open concept family room in Vancouver with white walls, laminate floors, a standard fireplace, a brick fireplace surround and a wall-mounted tv.
This is an example of a small country open concept family room in Vancouver with white walls, laminate floors, a standard fireplace, a brick fireplace surround and a wall-mounted tv.
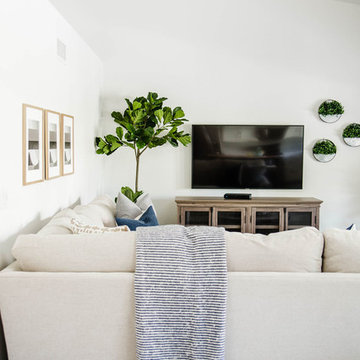
Modern Farmhouse cozy coastal home
Mid-sized beach style open concept family room in Phoenix with white walls, laminate floors, a corner fireplace, a stone fireplace surround, a wall-mounted tv and grey floor.
Mid-sized beach style open concept family room in Phoenix with white walls, laminate floors, a corner fireplace, a stone fireplace surround, a wall-mounted tv and grey floor.
All Fireplace Surrounds Family Room Design Photos with Laminate Floors
1