Family Room Design Photos with Light Hardwood Floors and a Wall-mounted TV
Refine by:
Budget
Sort by:Popular Today
81 - 100 of 9,030 photos
Item 1 of 3
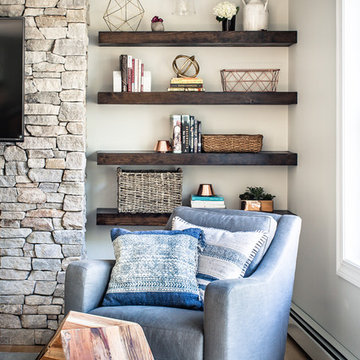
Arts and crafts family room in Portland Maine with white walls, light hardwood floors, a standard fireplace, a stone fireplace surround, a wall-mounted tv and beige floor.
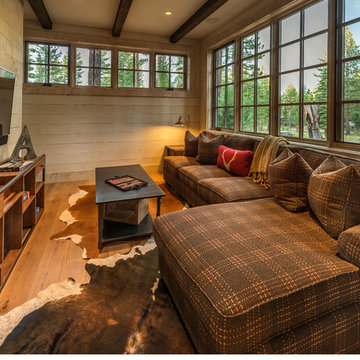
Vance Fox Photography
This is an example of a mid-sized country enclosed family room in Sacramento with beige walls, light hardwood floors, no fireplace and a wall-mounted tv.
This is an example of a mid-sized country enclosed family room in Sacramento with beige walls, light hardwood floors, no fireplace and a wall-mounted tv.
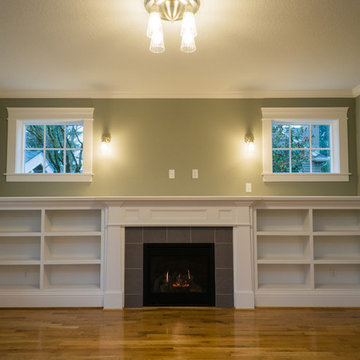
Jason Walchli
Inspiration for a mid-sized arts and crafts open concept family room in Portland with light hardwood floors, a standard fireplace, a tile fireplace surround and a wall-mounted tv.
Inspiration for a mid-sized arts and crafts open concept family room in Portland with light hardwood floors, a standard fireplace, a tile fireplace surround and a wall-mounted tv.
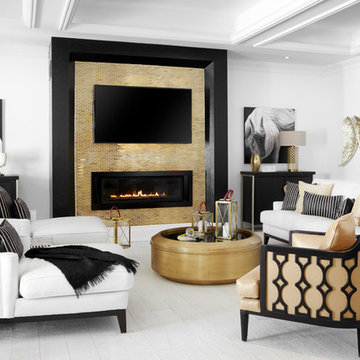
Photographer : Aristea Rizakos,
Stylist: Carmen Maier,
Designer/ Architect / Builder: Jack Celi
This is an example of a large contemporary open concept family room in Toronto with white walls, light hardwood floors, a ribbon fireplace, a tile fireplace surround and a wall-mounted tv.
This is an example of a large contemporary open concept family room in Toronto with white walls, light hardwood floors, a ribbon fireplace, a tile fireplace surround and a wall-mounted tv.
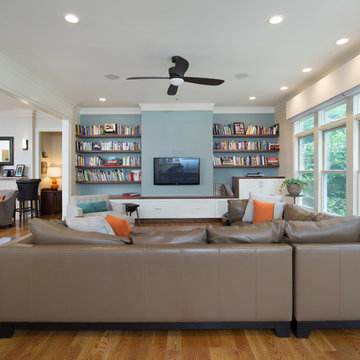
Matt Kocourek
Photo of a mid-sized contemporary open concept family room in Kansas City with light hardwood floors, a wall-mounted tv and multi-coloured walls.
Photo of a mid-sized contemporary open concept family room in Kansas City with light hardwood floors, a wall-mounted tv and multi-coloured walls.
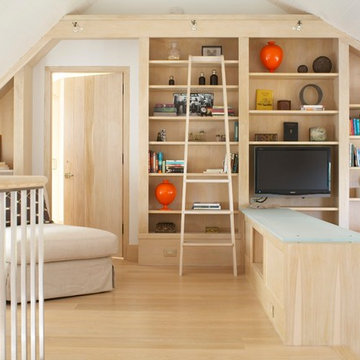
Jeffery Totoro
Design ideas for a contemporary loft-style family room in Philadelphia with beige walls, light hardwood floors and a wall-mounted tv.
Design ideas for a contemporary loft-style family room in Philadelphia with beige walls, light hardwood floors and a wall-mounted tv.
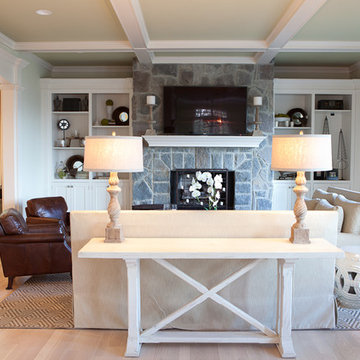
Photographer - Laurie Black
Photo of a traditional family room in Portland with light hardwood floors, a standard fireplace, a stone fireplace surround and a wall-mounted tv.
Photo of a traditional family room in Portland with light hardwood floors, a standard fireplace, a stone fireplace surround and a wall-mounted tv.
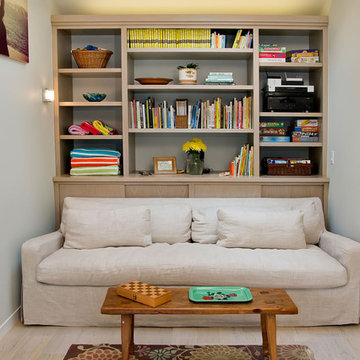
Built-in storage behind sofa. The sofa is fairly lightweight and slides out easily to get to the storage area. This is a 2-room pool house / guest house. One room has a living area (shown here) and a wetbar and the other room is a bathroom with a steam shower.
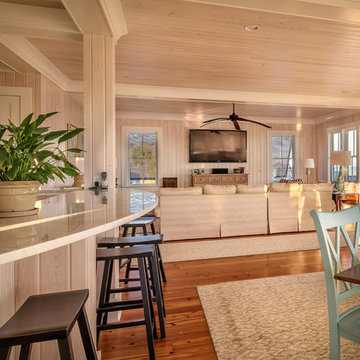
Greg Butler
Inspiration for a large transitional open concept family room in Charleston with beige walls, a wall-mounted tv, light hardwood floors and no fireplace.
Inspiration for a large transitional open concept family room in Charleston with beige walls, a wall-mounted tv, light hardwood floors and no fireplace.

Design ideas for a large contemporary open concept family room in New York with white walls, light hardwood floors, a standard fireplace, a tile fireplace surround, a wall-mounted tv, brown floor and exposed beam.
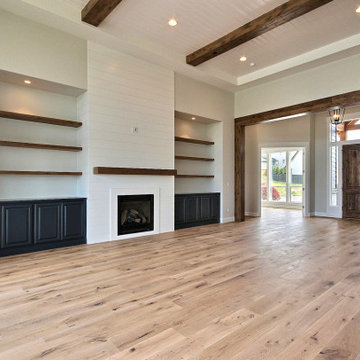
This Multi-Level Transitional Craftsman Home Features Blended Indoor/Outdoor Living, a Split-Bedroom Layout for Privacy in The Master Suite and Boasts Both a Master & Guest Suite on The Main Level!

Design ideas for a large transitional open concept family room in Other with white walls, light hardwood floors, a standard fireplace, a stone fireplace surround, a wall-mounted tv and coffered.
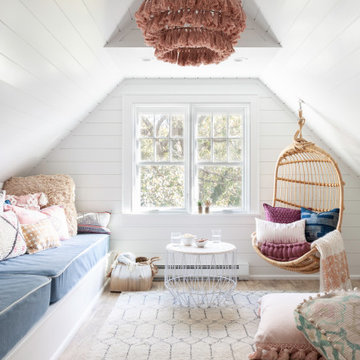
Inspiration for a transitional family room in New York with white walls, a wall-mounted tv, planked wall panelling, vaulted, light hardwood floors and brown floor.
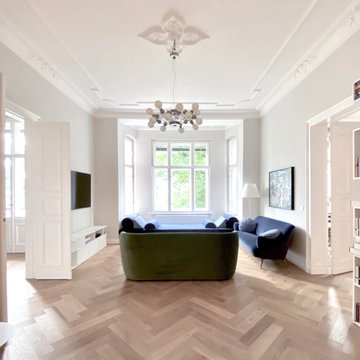
Der Charakter der 19. Wohnung wurde von einem Modernisten gebrochen, Corbusiers Farbpalette: von warmem Beige über Grautöne und Blautöne bis hin zu rosa Akzenten. Blau, die Lieblingsfarbe der neuen Besitzer, wurde durch sorgfältig ausgewählte Möbel, eine Kunstsammlung und dekorative Accessoires in das Interieur eingeführt: ein speziell für das Interieur entworfenes Tagesbett in einer Erkerfensternische im Wohnzimmer, ein Vintage-Sofa mit neuem blaue Polster- und Malerarbeiten des Eigentümers.
Die von Agnieszka Kuczyńska vorgeschlagenen Gestaltungselemente bilden eine moderne, erfolgreiche Komposition aus zeitgenössischen Möbeln und zeitlosen Stücken im Bauhausstil. Eklektizismus und kühne Gegenüberstellungen spiegeln den Charakter und die Liebe zur zeitgenössischen Kunst der heutigen Besitzer wider.
Der stilvolle Charakter der Innenräume der anderen Räume wird durch die legendären Evergreens von Designstars wie Mies van der Rohe, Luis Poulsen, Ingo Maurer, Knoll und Harry Bertola bestimmt. Das Interieur darf polnische Akzente nicht verfehlen: Das Wohnzimmer wird von der Heimbibliothek der Marke Tylko dominiert, und im Badezimmer befindet sich der berühmte Stahlhocker von Oskar Zięta in Weiß.
Agnieszka Kuczyńska entwarf alle Einbaumöbel in der Wohnung: vom Kleiderschrank im Korridor über Schränke und Spiegel in beiden Badezimmern bis zum Kleiderschrank im Hauptschlafzimmer mit einer speziellen begehbaren Tür zum Hauptbad. Speziell für dieses Projekt wurden auch ein Balkontisch und eine maßgefertigte Lampe über dem Esstisch sowie ein Tagesbett im Wohnzimmer entworfen.
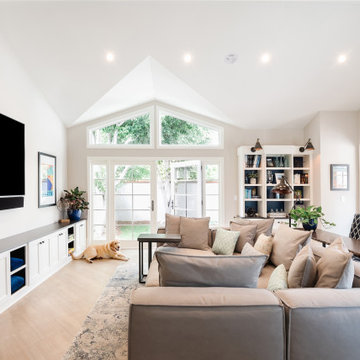
Design ideas for a transitional family room in Los Angeles with grey walls, light hardwood floors, a wall-mounted tv, beige floor and vaulted.
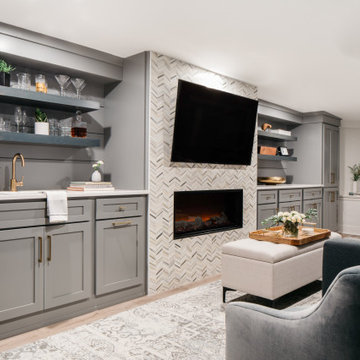
Transitional family room in Denver with grey walls, light hardwood floors, a standard fireplace, a tile fireplace surround, a wall-mounted tv and beige floor.
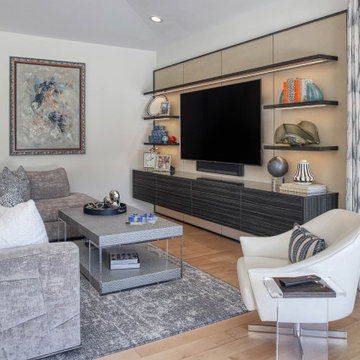
Design ideas for a contemporary family room in Miami with white walls, light hardwood floors, a wall-mounted tv and beige floor.
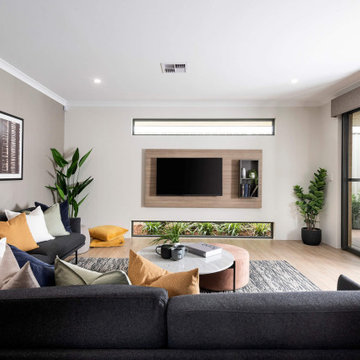
Large Modern Living Room at the Lima Display in Banksia Grove
This is an example of a contemporary family room in Perth with beige walls, light hardwood floors, a wall-mounted tv and beige floor.
This is an example of a contemporary family room in Perth with beige walls, light hardwood floors, a wall-mounted tv and beige floor.
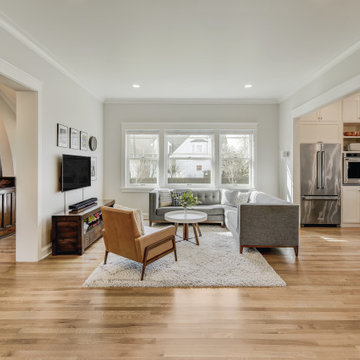
Photograph by Travis Peterson.
Inspiration for a large arts and crafts open concept family room in Seattle with light hardwood floors and a wall-mounted tv.
Inspiration for a large arts and crafts open concept family room in Seattle with light hardwood floors and a wall-mounted tv.
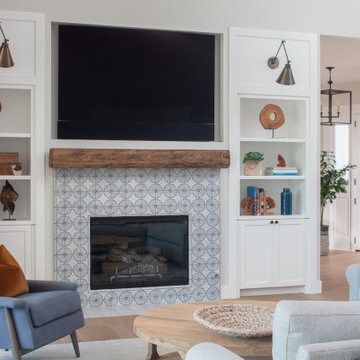
Hand-painted terracotta tiles add balance and detail to the fireplace wall - framing the firebox and balancing the TV above. Flanking shelving provides display space and practical storage.
Family Room Design Photos with Light Hardwood Floors and a Wall-mounted TV
5