Family Room Design Photos with Grey Walls and Light Hardwood Floors
Refine by:
Budget
Sort by:Popular Today
1 - 20 of 4,732 photos
Item 1 of 3
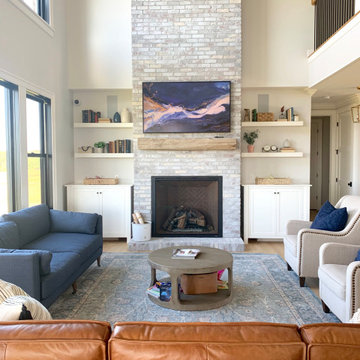
For this home, we really wanted to create an atmosphere of cozy. A "lived in" farmhouse. We kept the colors light throughout the home, and added contrast with black interior windows, and just a touch of colors on the wall. To help create that cozy and comfortable vibe, we added in brass accents throughout the home. You will find brass lighting and hardware throughout the home. We also decided to white wash the large two story fireplace that resides in the great room. The white wash really helped us to get that "vintage" look, along with the over grout we had applied to it. We kept most of the metals warm, using a lot of brass and polished nickel. One of our favorite features is the vintage style shiplap we added to most of the ceiling on the main floor...and of course no vintage inspired home would be complete without true vintage rustic beams, which we placed in the great room, fireplace mantel and the master bedroom.
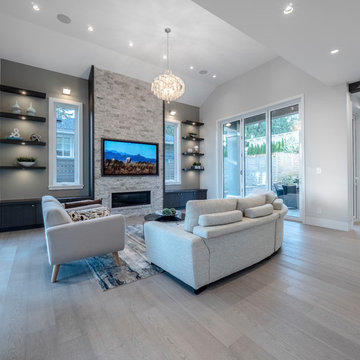
Inspiration for a large contemporary open concept family room in Vancouver with grey walls, light hardwood floors, a ribbon fireplace, a stone fireplace surround, a wall-mounted tv and grey floor.
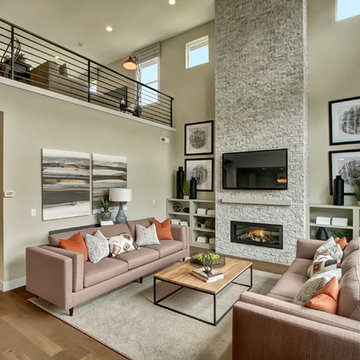
Stunning two story great room with wall of windows. Impressive two story fireplace with Daltile Arctic Gray 2x6. built-in book shelves and extensive hardwoods.
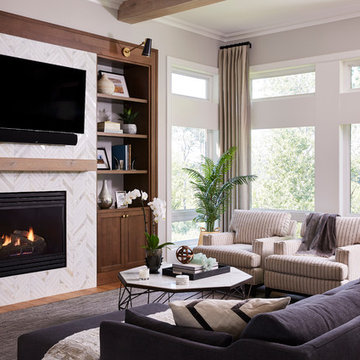
Photography: Alyssa Lee Photography
Inspiration for a large transitional open concept family room in Minneapolis with a standard fireplace, a tile fireplace surround, a wall-mounted tv, grey walls and light hardwood floors.
Inspiration for a large transitional open concept family room in Minneapolis with a standard fireplace, a tile fireplace surround, a wall-mounted tv, grey walls and light hardwood floors.
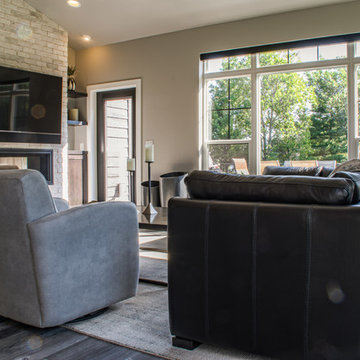
Mid-sized industrial open concept family room in Other with grey walls, light hardwood floors, a ribbon fireplace, a brick fireplace surround, a wall-mounted tv and grey floor.
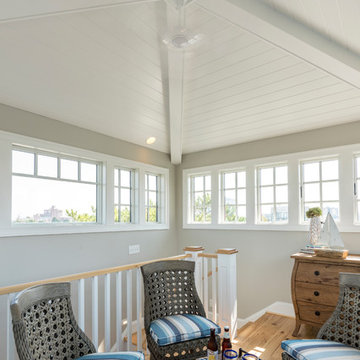
Design ideas for a small beach style enclosed family room in Other with a game room, grey walls, light hardwood floors, no fireplace, no tv and beige floor.
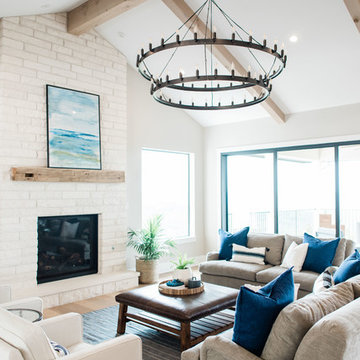
Madeline Harper Photography
Photo of a large transitional open concept family room in Austin with grey walls, light hardwood floors, a standard fireplace, a stone fireplace surround, a wall-mounted tv and brown floor.
Photo of a large transitional open concept family room in Austin with grey walls, light hardwood floors, a standard fireplace, a stone fireplace surround, a wall-mounted tv and brown floor.
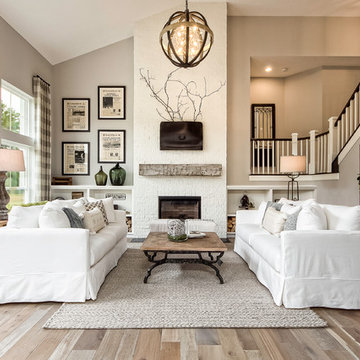
Home Plan: Lauderdale
This is an example of a traditional open concept family room in Columbus with a brick fireplace surround, a wall-mounted tv, grey walls and light hardwood floors.
This is an example of a traditional open concept family room in Columbus with a brick fireplace surround, a wall-mounted tv, grey walls and light hardwood floors.
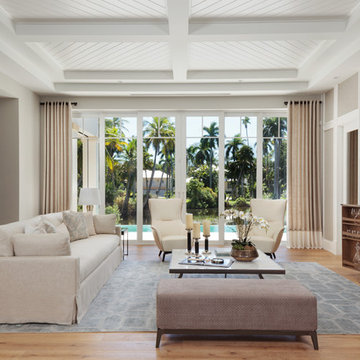
This is an example of a beach style open concept family room in Miami with a home bar, grey walls, light hardwood floors, no fireplace and a wall-mounted tv.
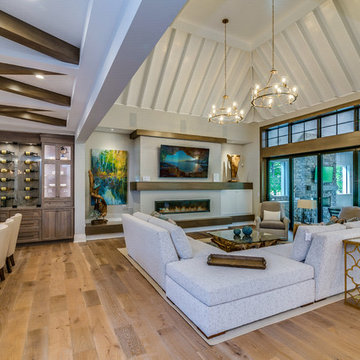
Design ideas for a large transitional open concept family room in Cleveland with grey walls, light hardwood floors, a ribbon fireplace, a concrete fireplace surround, a wall-mounted tv and beige floor.
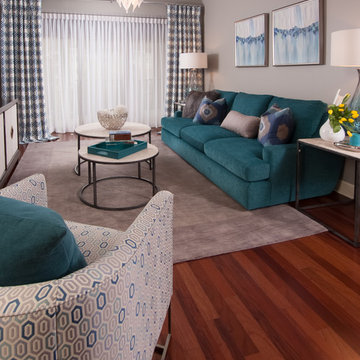
Photo of a mid-sized transitional enclosed family room in Atlanta with grey walls, light hardwood floors, no fireplace and brown floor.
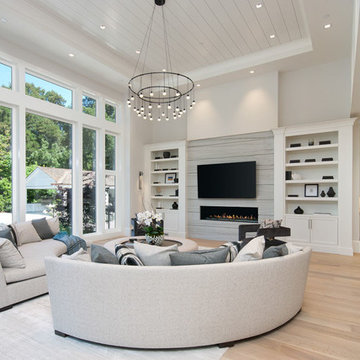
Photo of a transitional open concept family room in San Francisco with grey walls, light hardwood floors, a ribbon fireplace, a wall-mounted tv and beige floor.
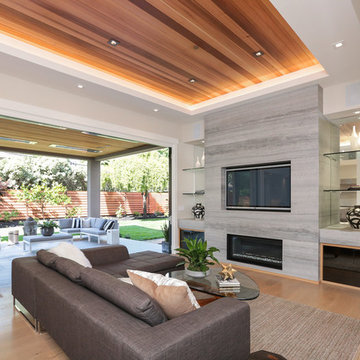
Artistic Contemporary Home designed by Arch Studio, Inc.
Built by Frank Mirkhani Construction
Photo of a large contemporary open concept family room in San Francisco with grey walls, light hardwood floors, a ribbon fireplace, a stone fireplace surround, a built-in media wall and grey floor.
Photo of a large contemporary open concept family room in San Francisco with grey walls, light hardwood floors, a ribbon fireplace, a stone fireplace surround, a built-in media wall and grey floor.
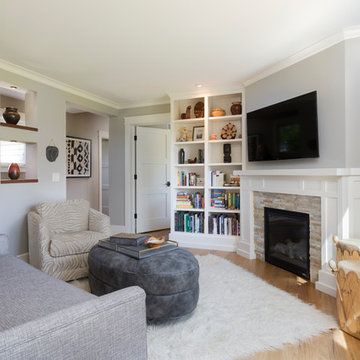
Natural elements and calming colors surround this sitting room. Warmed by a stacked stone fireplace and natural area rug.
Ryan Hainey
Mid-sized traditional enclosed family room in Milwaukee with a library, grey walls, light hardwood floors, a stone fireplace surround, a wall-mounted tv and a corner fireplace.
Mid-sized traditional enclosed family room in Milwaukee with a library, grey walls, light hardwood floors, a stone fireplace surround, a wall-mounted tv and a corner fireplace.
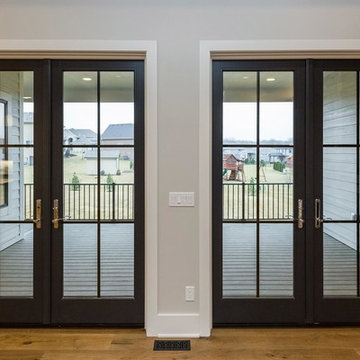
This is an example of a mid-sized transitional open concept family room in Other with grey walls, light hardwood floors, a standard fireplace, a stone fireplace surround and a wall-mounted tv.
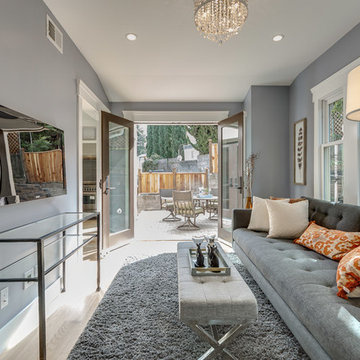
Photo of a mid-sized contemporary enclosed family room in Other with grey walls, light hardwood floors, no fireplace and a wall-mounted tv.
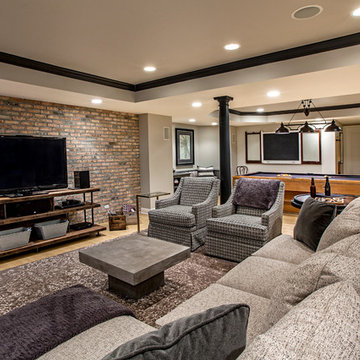
Marcel Page marcelpagephotography.com
This is an example of a transitional enclosed family room in Chicago with a game room, grey walls, light hardwood floors and a freestanding tv.
This is an example of a transitional enclosed family room in Chicago with a game room, grey walls, light hardwood floors and a freestanding tv.
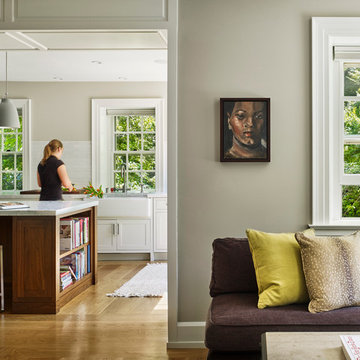
Halkin Mason Photography
Mid-sized transitional open concept family room in Philadelphia with grey walls, light hardwood floors, no fireplace and a wall-mounted tv.
Mid-sized transitional open concept family room in Philadelphia with grey walls, light hardwood floors, no fireplace and a wall-mounted tv.
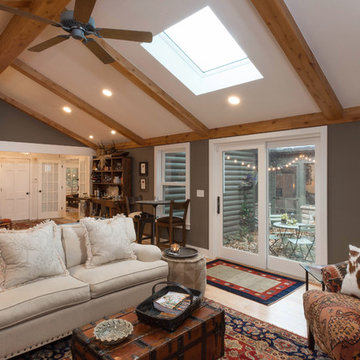
Photography by: Todd Yarrington
Mid-sized traditional open concept family room in Columbus with grey walls, light hardwood floors, a standard fireplace and a stone fireplace surround.
Mid-sized traditional open concept family room in Columbus with grey walls, light hardwood floors, a standard fireplace and a stone fireplace surround.
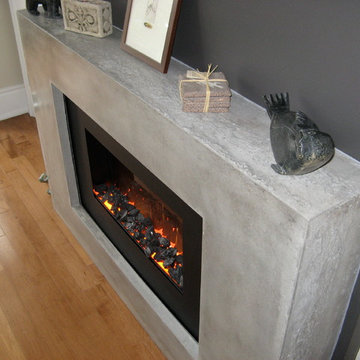
Concrete Elegance Inc.
This is an example of a mid-sized modern enclosed family room in Toronto with grey walls, light hardwood floors, a ribbon fireplace, a metal fireplace surround, a wall-mounted tv and brown floor.
This is an example of a mid-sized modern enclosed family room in Toronto with grey walls, light hardwood floors, a ribbon fireplace, a metal fireplace surround, a wall-mounted tv and brown floor.
Family Room Design Photos with Grey Walls and Light Hardwood Floors
1