Family Room Design Photos with Multi-coloured Walls and Light Hardwood Floors
Refine by:
Budget
Sort by:Popular Today
1 - 20 of 473 photos
Item 1 of 3
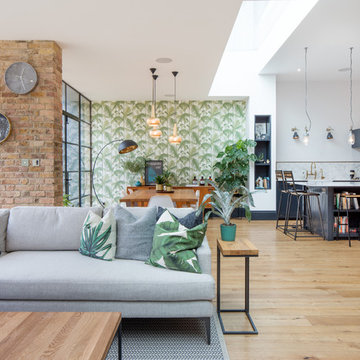
Open plan living and dining space with gorgeous texture and colour.
Whitaker Studio
Inspiration for a contemporary open concept family room in London with multi-coloured walls and light hardwood floors.
Inspiration for a contemporary open concept family room in London with multi-coloured walls and light hardwood floors.
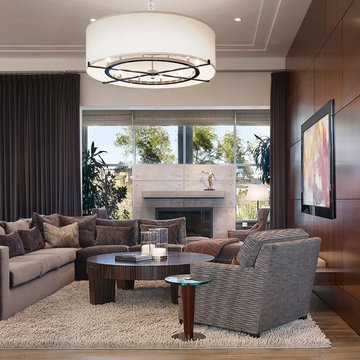
Warm and inviting contemporary great room in The Ridges. The large wall panels of walnut accent the automated art that covers the TV when not in use. The floors are beautiful French Oak that have been faux finished and waxed for a very natural look. There are two stunning round custom stainless pendants with custom linen shades. The round cocktail table has a beautiful book matched top in Macassar ebony. A large cable wool shag rug makes a great room divider in this very grand room. The backdrop is a concrete fireplace with two leather reading chairs and ottoman. Timeless sophistication!
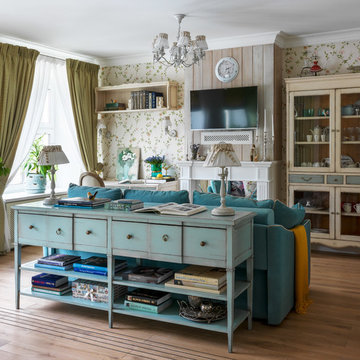
Inspiration for a traditional open concept family room in Moscow with a standard fireplace, a wall-mounted tv, multi-coloured walls and light hardwood floors.
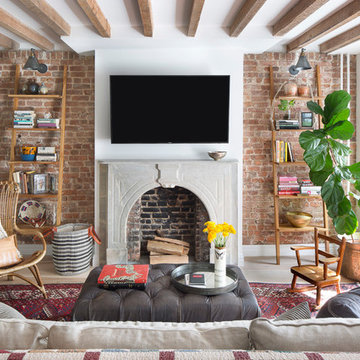
Photo - Jessica Glynn Photography
Photo of a mid-sized transitional enclosed family room in New York with a standard fireplace, a wall-mounted tv, multi-coloured walls, light hardwood floors, a stone fireplace surround and beige floor.
Photo of a mid-sized transitional enclosed family room in New York with a standard fireplace, a wall-mounted tv, multi-coloured walls, light hardwood floors, a stone fireplace surround and beige floor.
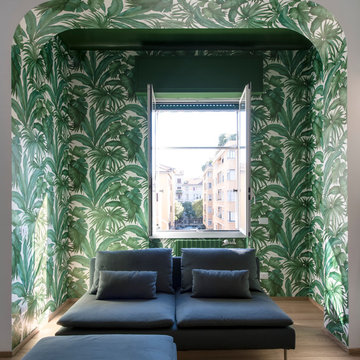
Nicchia con carta da parati, linea Giungla di Versace.
Inspiration for a mid-sized contemporary open concept family room in Milan with light hardwood floors and multi-coloured walls.
Inspiration for a mid-sized contemporary open concept family room in Milan with light hardwood floors and multi-coloured walls.
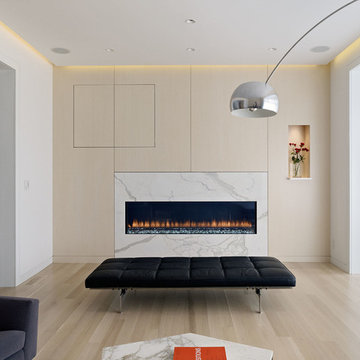
black leather ottoman, tufted leather, upholstered bench, black bench, light wood floor, horizontal fireplace, gas fireplace, marble fireplace surround, cream walls, recessed lighting, recessed wall niche, white ceiling, sheer curtains, white drapes, sheer window treatment, white floor length curtains, silver floor lamp, large window, clean, tray ceiling,
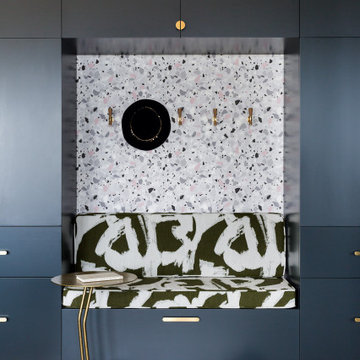
Contemporary family room in Houston with wallpaper, multi-coloured walls and light hardwood floors.
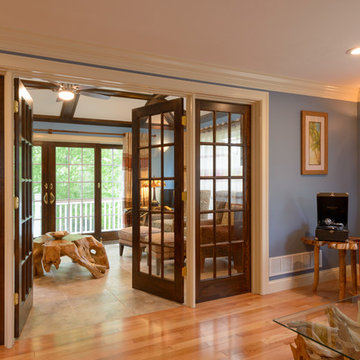
Transitional enclosed family room in Boston with multi-coloured walls, light hardwood floors, no fireplace and a wall-mounted tv.
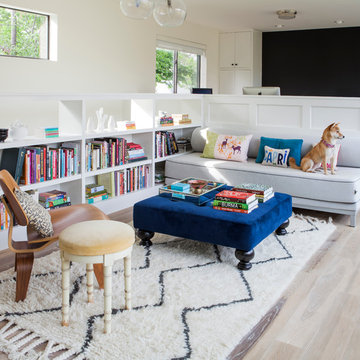
Jack Mathews
Design ideas for a transitional family room in Austin with a library, multi-coloured walls and light hardwood floors.
Design ideas for a transitional family room in Austin with a library, multi-coloured walls and light hardwood floors.

This basement remodeling project involved transforming a traditional basement into a multifunctional space, blending a country club ambience and personalized decor with modern entertainment options.
In the home theater space, the comfort of an extra-large sectional, surrounded by charcoal walls, creates a cinematic ambience. Wall washer lights ensure optimal viewing during movies and gatherings.
---
Project completed by Wendy Langston's Everything Home interior design firm, which serves Carmel, Zionsville, Fishers, Westfield, Noblesville, and Indianapolis.
For more about Everything Home, see here: https://everythinghomedesigns.com/
To learn more about this project, see here: https://everythinghomedesigns.com/portfolio/carmel-basement-renovation
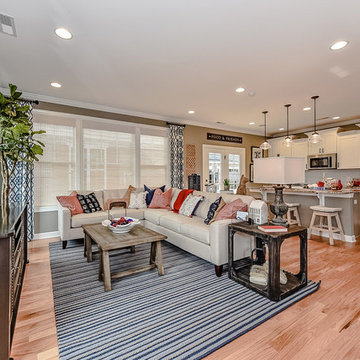
Introducing the Courtyard Collection at Sonoma, located near Ballantyne in Charlotte. These 51 single-family homes are situated with a unique twist, and are ideal for people looking for the lifestyle of a townhouse or condo, without shared walls. Lawn maintenance is included! All homes include kitchens with granite counters and stainless steel appliances, plus attached 2-car garages. Our 3 model homes are open daily! Schools are Elon Park Elementary, Community House Middle, Ardrey Kell High. The Hanna is a 2-story home which has everything you need on the first floor, including a Kitchen with an island and separate pantry, open Family/Dining room with an optional Fireplace, and the laundry room tucked away. Upstairs is a spacious Owner's Suite with large walk-in closet, double sinks, garden tub and separate large shower. You may change this to include a large tiled walk-in shower with bench seat and separate linen closet. There are also 3 secondary bedrooms with a full bath with double sinks.

Design ideas for a modern open concept family room in Detroit with multi-coloured walls, light hardwood floors, a standard fireplace, a wood fireplace surround, a wall-mounted tv, brown floor and brick walls.
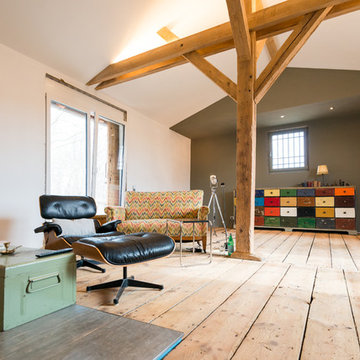
Kate Jordan © 2016 Houzz
This is an example of an eclectic open concept family room in Berlin with multi-coloured walls, light hardwood floors, no fireplace and no tv.
This is an example of an eclectic open concept family room in Berlin with multi-coloured walls, light hardwood floors, no fireplace and no tv.
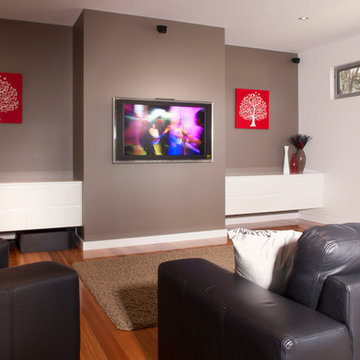
Small modern enclosed family room in Hobart with multi-coloured walls, light hardwood floors and a wall-mounted tv.
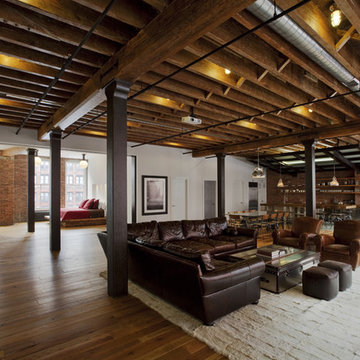
Photography by Eduard Hueber / archphoto
North and south exposures in this 3000 square foot loft in Tribeca allowed us to line the south facing wall with two guest bedrooms and a 900 sf master suite. The trapezoid shaped plan creates an exaggerated perspective as one looks through the main living space space to the kitchen. The ceilings and columns are stripped to bring the industrial space back to its most elemental state. The blackened steel canopy and blackened steel doors were designed to complement the raw wood and wrought iron columns of the stripped space. Salvaged materials such as reclaimed barn wood for the counters and reclaimed marble slabs in the master bathroom were used to enhance the industrial feel of the space.
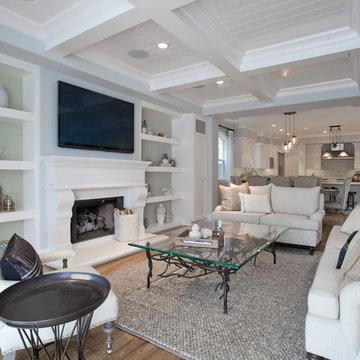
Coastal Luxe interior design by Lindye Galloway Design. Open layout family room design with custom furniture.
Inspiration for a large beach style open concept family room in Orange County with light hardwood floors, a standard fireplace, a wall-mounted tv, multi-coloured walls and a wood fireplace surround.
Inspiration for a large beach style open concept family room in Orange County with light hardwood floors, a standard fireplace, a wall-mounted tv, multi-coloured walls and a wood fireplace surround.
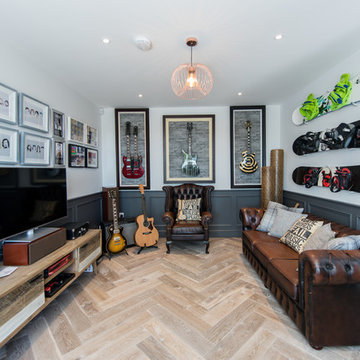
Design ideas for a mid-sized contemporary enclosed family room in Dublin with multi-coloured walls, light hardwood floors, a freestanding tv, beige floor and a music area.
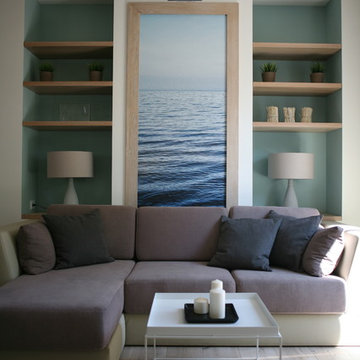
Inspiration for a small contemporary family room in Berlin with light hardwood floors and multi-coloured walls.
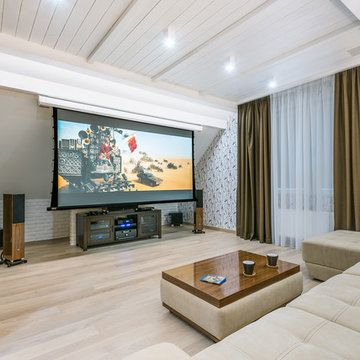
Проектирование и реализация: Elite Cinema
Дизайн: Иван Урека
Фотограф: Виталий Растопчин
This is an example of a contemporary enclosed family room in Moscow with multi-coloured walls, light hardwood floors and no fireplace.
This is an example of a contemporary enclosed family room in Moscow with multi-coloured walls, light hardwood floors and no fireplace.
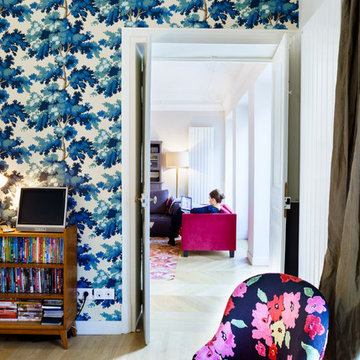
© Nicolas Louis
Mid-sized contemporary enclosed family room in Paris with multi-coloured walls, light hardwood floors and a freestanding tv.
Mid-sized contemporary enclosed family room in Paris with multi-coloured walls, light hardwood floors and a freestanding tv.
Family Room Design Photos with Multi-coloured Walls and Light Hardwood Floors
1