Family Room Design Photos with Multi-coloured Walls and Light Hardwood Floors
Refine by:
Budget
Sort by:Popular Today
21 - 40 of 473 photos
Item 1 of 3
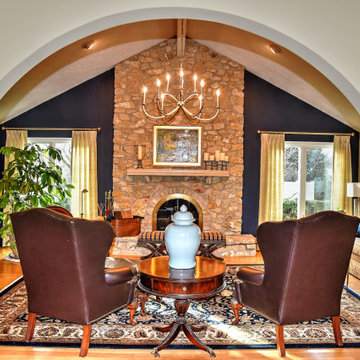
Design ideas for a mid-sized traditional enclosed family room with multi-coloured walls, light hardwood floors, no tv and brown floor.
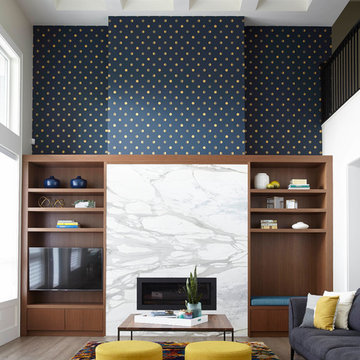
Designed by Mak Interiors
Photo of a mid-sized contemporary open concept family room in Vancouver with light hardwood floors, a standard fireplace, a stone fireplace surround, multi-coloured walls, a built-in media wall and multi-coloured floor.
Photo of a mid-sized contemporary open concept family room in Vancouver with light hardwood floors, a standard fireplace, a stone fireplace surround, multi-coloured walls, a built-in media wall and multi-coloured floor.

Advisement + Design - Construction advisement, custom millwork & custom furniture design, interior design & art curation by Chango & Co.
Mid-sized transitional family room in New York with multi-coloured walls, light hardwood floors, brown floor, timber and wallpaper.
Mid-sized transitional family room in New York with multi-coloured walls, light hardwood floors, brown floor, timber and wallpaper.
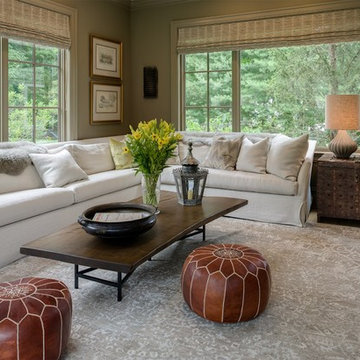
Photography by Michael Biondo
Inspiration for a large enclosed family room in New York with multi-coloured walls and light hardwood floors.
Inspiration for a large enclosed family room in New York with multi-coloured walls and light hardwood floors.

Photo of an expansive modern open concept family room in Las Vegas with a home bar, multi-coloured walls, light hardwood floors, a built-in media wall and brown floor.
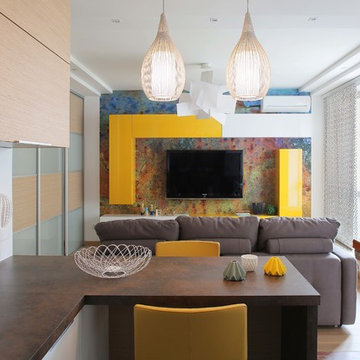
Inspiration for a contemporary open concept family room in Moscow with multi-coloured walls, light hardwood floors and a wall-mounted tv.
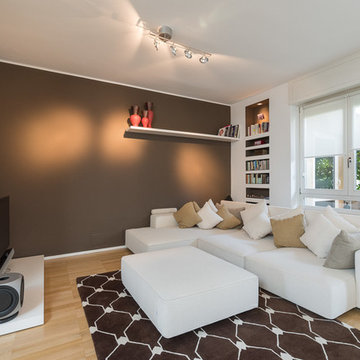
Darragh Hehir
Design ideas for a mid-sized contemporary open concept family room in Milan with multi-coloured walls, light hardwood floors and a freestanding tv.
Design ideas for a mid-sized contemporary open concept family room in Milan with multi-coloured walls, light hardwood floors and a freestanding tv.
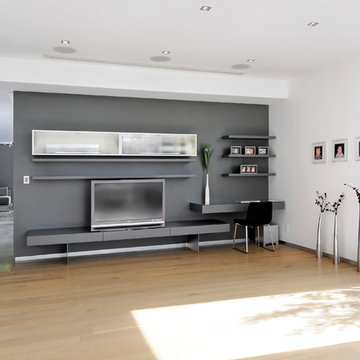
Photo of a contemporary family room in San Francisco with light hardwood floors, a freestanding tv and multi-coloured walls.
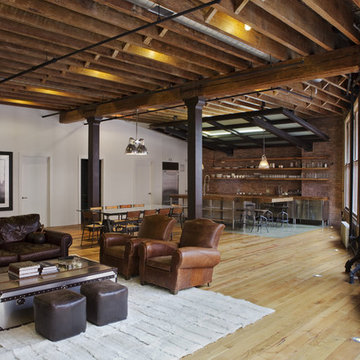
Photography by Eduard Hueber / archphoto
North and south exposures in this 3000 square foot loft in Tribeca allowed us to line the south facing wall with two guest bedrooms and a 900 sf master suite. The trapezoid shaped plan creates an exaggerated perspective as one looks through the main living space space to the kitchen. The ceilings and columns are stripped to bring the industrial space back to its most elemental state. The blackened steel canopy and blackened steel doors were designed to complement the raw wood and wrought iron columns of the stripped space. Salvaged materials such as reclaimed barn wood for the counters and reclaimed marble slabs in the master bathroom were used to enhance the industrial feel of the space.
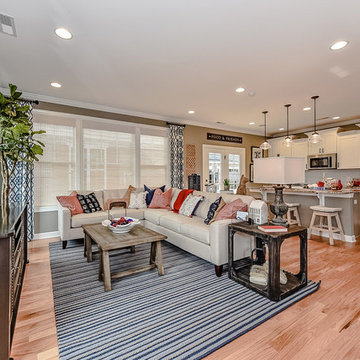
Introducing the Courtyard Collection at Sonoma, located near Ballantyne in Charlotte. These 51 single-family homes are situated with a unique twist, and are ideal for people looking for the lifestyle of a townhouse or condo, without shared walls. Lawn maintenance is included! All homes include kitchens with granite counters and stainless steel appliances, plus attached 2-car garages. Our 3 model homes are open daily! Schools are Elon Park Elementary, Community House Middle, Ardrey Kell High. The Hanna is a 2-story home which has everything you need on the first floor, including a Kitchen with an island and separate pantry, open Family/Dining room with an optional Fireplace, and the laundry room tucked away. Upstairs is a spacious Owner's Suite with large walk-in closet, double sinks, garden tub and separate large shower. You may change this to include a large tiled walk-in shower with bench seat and separate linen closet. There are also 3 secondary bedrooms with a full bath with double sinks.
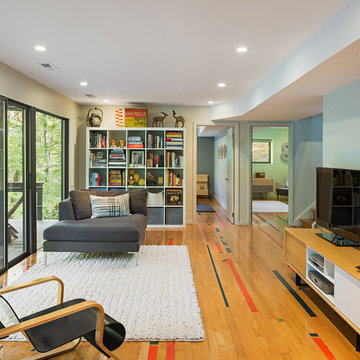
Sam Oberter Photography
This is an example of a contemporary family room in Philadelphia with a freestanding tv, multi-coloured walls, light hardwood floors and brown floor.
This is an example of a contemporary family room in Philadelphia with a freestanding tv, multi-coloured walls, light hardwood floors and brown floor.
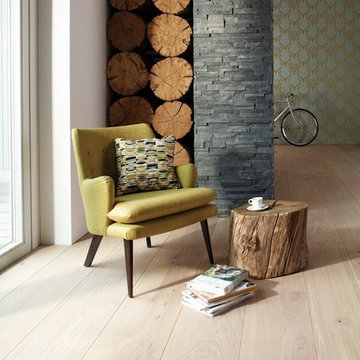
Design ideas for a small midcentury enclosed family room in Essen with multi-coloured walls, light hardwood floors, no fireplace, no tv and brown floor.
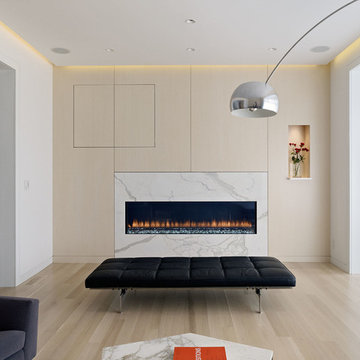
black leather ottoman, tufted leather, upholstered bench, black bench, light wood floor, horizontal fireplace, gas fireplace, marble fireplace surround, cream walls, recessed lighting, recessed wall niche, white ceiling, sheer curtains, white drapes, sheer window treatment, white floor length curtains, silver floor lamp, large window, clean, tray ceiling,
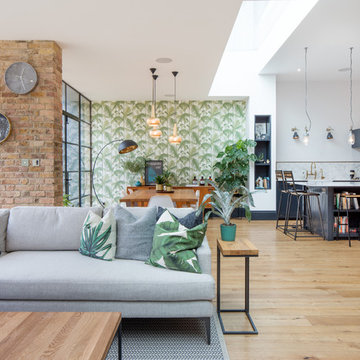
Open plan living and dining space with gorgeous texture and colour.
Whitaker Studio
Inspiration for a contemporary open concept family room in London with multi-coloured walls and light hardwood floors.
Inspiration for a contemporary open concept family room in London with multi-coloured walls and light hardwood floors.
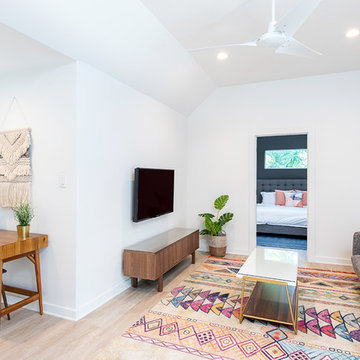
Photo of a mid-sized transitional loft-style family room in Austin with multi-coloured walls, light hardwood floors, no fireplace, no tv and brown floor.
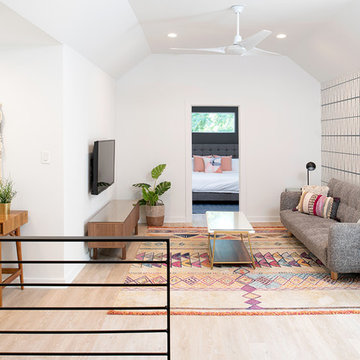
Design ideas for a mid-sized transitional loft-style family room in Austin with multi-coloured walls, light hardwood floors, no fireplace, no tv and brown floor.
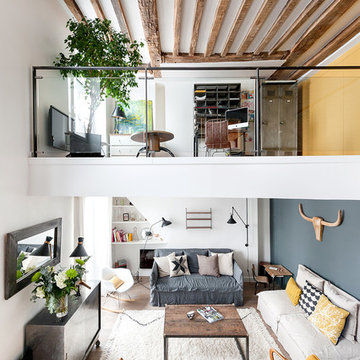
This is an example of a mid-sized industrial loft-style family room in Paris with multi-coloured walls and light hardwood floors.
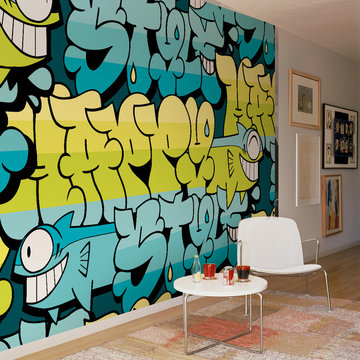
bloompapers.com
Design ideas for a small eclectic open concept family room in Barcelona with multi-coloured walls, light hardwood floors, no fireplace and no tv.
Design ideas for a small eclectic open concept family room in Barcelona with multi-coloured walls, light hardwood floors, no fireplace and no tv.
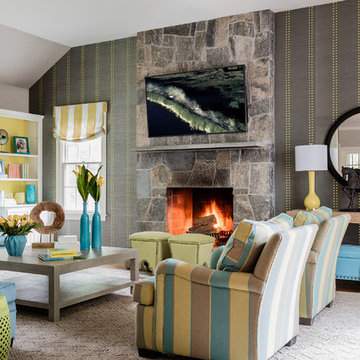
Michael J. Lee
This is an example of a mid-sized transitional enclosed family room in Boston with light hardwood floors, a standard fireplace, a stone fireplace surround, a wall-mounted tv and multi-coloured walls.
This is an example of a mid-sized transitional enclosed family room in Boston with light hardwood floors, a standard fireplace, a stone fireplace surround, a wall-mounted tv and multi-coloured walls.
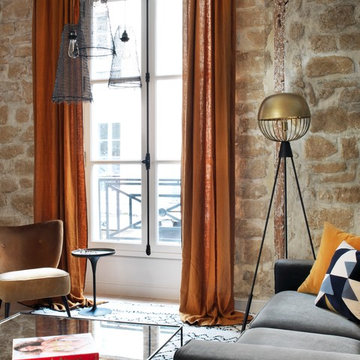
Inspiration for a mid-sized contemporary open concept family room in Paris with light hardwood floors, no fireplace, no tv and multi-coloured walls.
Family Room Design Photos with Multi-coloured Walls and Light Hardwood Floors
2