Family Room Design Photos with Light Hardwood Floors and Panelled Walls
Refine by:
Budget
Sort by:Popular Today
161 - 180 of 235 photos
Item 1 of 3
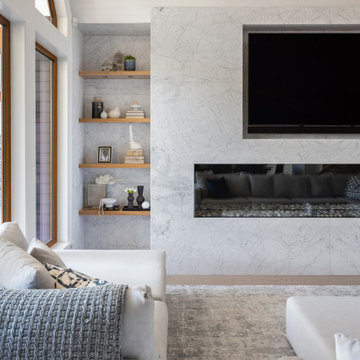
Large transitional open concept family room in Vancouver with white walls, light hardwood floors, a hanging fireplace, a stone fireplace surround, a wall-mounted tv, brown floor, wood and panelled walls.
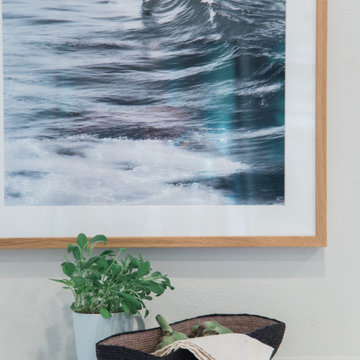
Photo of a mid-sized beach style open concept family room in Orange County with white walls, light hardwood floors, a standard fireplace, a wood fireplace surround, a built-in media wall, brown floor and panelled walls.
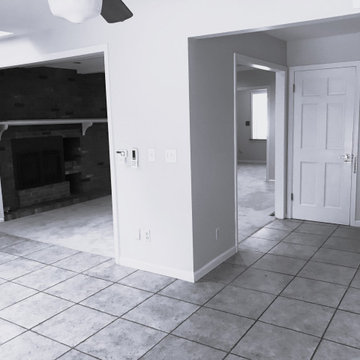
Before. The family room and front office were compartmentalized and disconnected from the kitchen.
This is an example of a large transitional open concept family room in Denver with white walls, light hardwood floors, a standard fireplace, a tile fireplace surround, a built-in media wall and panelled walls.
This is an example of a large transitional open concept family room in Denver with white walls, light hardwood floors, a standard fireplace, a tile fireplace surround, a built-in media wall and panelled walls.
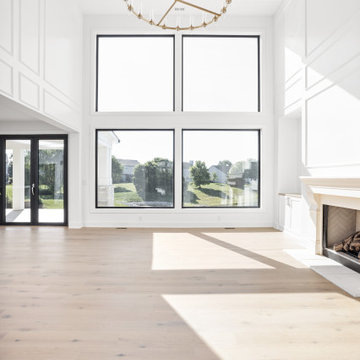
Family room with expansive ceiling, picture frame trim, exposed beams, gas fireplace, aluminum windows and chandelier.
Expansive transitional open concept family room in Indianapolis with a home bar, white walls, light hardwood floors, a standard fireplace, a wall-mounted tv, multi-coloured floor, exposed beam and panelled walls.
Expansive transitional open concept family room in Indianapolis with a home bar, white walls, light hardwood floors, a standard fireplace, a wall-mounted tv, multi-coloured floor, exposed beam and panelled walls.
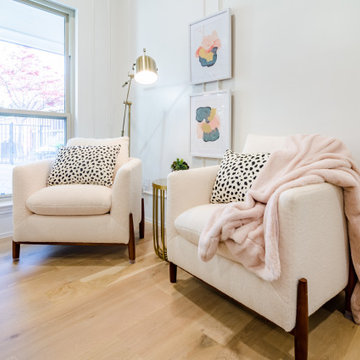
Design ideas for a mid-sized transitional enclosed family room in Dallas with a game room, white walls, light hardwood floors, a wall-mounted tv, exposed beam and panelled walls.
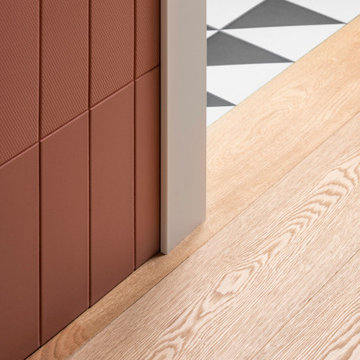
Foto: Federico Villa
Design ideas for a large loft-style family room in Milan with a game room, white walls, light hardwood floors, a ribbon fireplace, a stone fireplace surround, a concealed tv and panelled walls.
Design ideas for a large loft-style family room in Milan with a game room, white walls, light hardwood floors, a ribbon fireplace, a stone fireplace surround, a concealed tv and panelled walls.
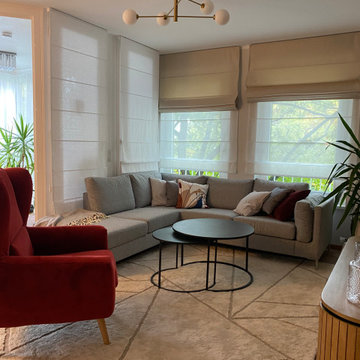
This is an example of a mid-sized scandinavian open concept family room in Berlin with a music area, beige walls, light hardwood floors, a wall-mounted tv, brown floor, recessed and panelled walls.
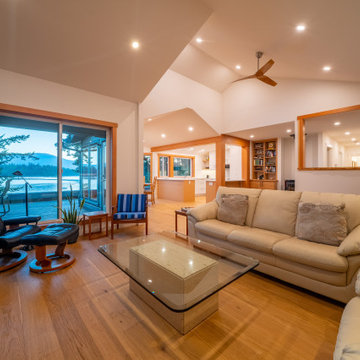
The original interior for Thetis Transformation was dominated by wood walls, cabinetry, and detailing. The space felt dark and did not capture the ocean views well. It also had many types of flooring. One of the primary goals was to brighten the space, while maintaining the warmth and history of the wood. We reduced eave overhangs and expanded a few window openings. We reused some of the original wood for new detailing, shelving, and furniture.
The electrical panel for Thetis Transformation was updated and relocated. In addition, a new Heat Pump system replaced the electric furnace, and a new wood stove was installed. We also upgraded the windows for better thermal comfort.
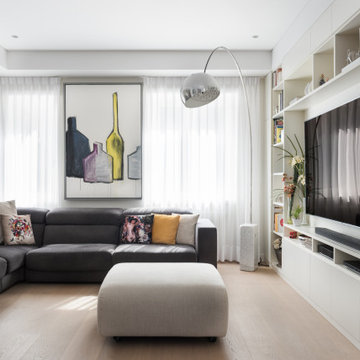
limitrofo alla sala da pranzo, il salotto si incastona in un angolo luminoso e si caratterizza per una familiare intimità. Colori caldi e freddi rendono lo spazio accogliente per una serata film, o per condividere momenti con le persone amiche.
Il parquet e la scelta di elementi di design donano carattere al salotto, che diventa pieno ma allo stesso tempo essenziale.
L'illuminazione artificiale è composta da faretti incassati a controsoffitto.
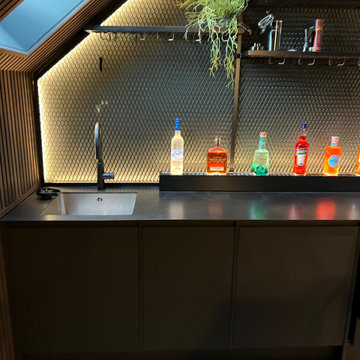
Above a newly constructed triple garage, we created a multifunctional space for a family that likes to entertain, but also spend time together watching movies, sports and playing pool.
Having worked with our clients before on a previous project, they gave us free rein to create something they couldn’t have thought of themselves. We planned the space to feel as open as possible, whilst still having individual areas with their own identity and purpose.
As this space was going to be predominantly used for entertaining in the evening or for movie watching, we made the room dark and enveloping using Farrow and Ball Studio Green in dead flat finish, wonderful for absorbing light. We then set about creating a lighting plan that offers multiple options for both ambience and practicality, so no matter what the occasion there was a lighting setting to suit.
The bar, banquette seat and sofa were all bespoke, specifically designed for this space, which allowed us to have the exact size and cover we wanted. We also designed a restroom and shower room, so that in the future should this space become a guest suite, it already has everything you need.
Given that this space was completed just before Christmas, we feel sure it would have been thoroughly enjoyed for entertaining.
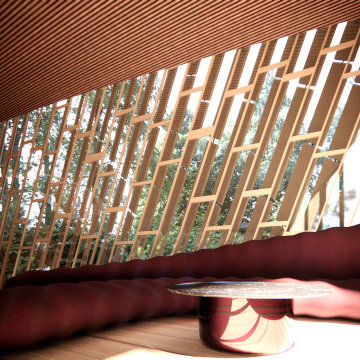
A new custom home project designed for Upstate New York with strategically located recessed overhang and rotating modular shades provides a comfortable and delightful living environment. The building and interior are designed to be unique and artistic. The exterior pool blending in nature, custom kitchen and bar, corner worktables, feature stairs, dining table, sofa, and master bedroom with antique mirror and wood finishes are designed to inspire with their organic forms and textures. This project artistically combines sustainable and luxurious living.
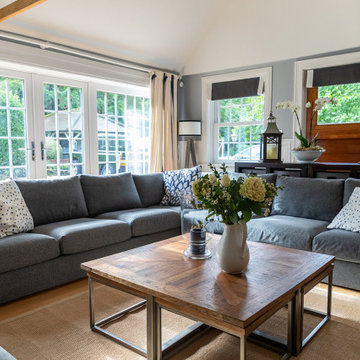
This is an example of a large transitional family room in Surrey with grey walls, light hardwood floors, vaulted and panelled walls.
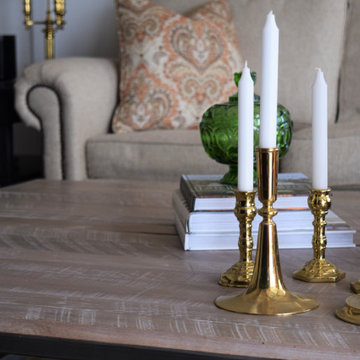
Warm, cozy, and inviting. All of the wonderful ways to describe this gathering room in my client's beautiful home in the country. With views of horse stables outside, I wanted to bring the warmth of country-living inside. Mixing patterns, warm and cool colors, and lots of textures, I was able give the room dimension while keeping it cohesive, and family-friendly!
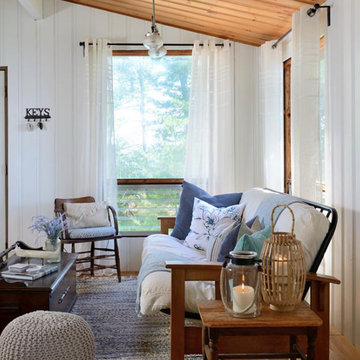
This family cottage was renovated, which included painting the walls. Color selected was simply white by Benjamin Moore
Photo of a mid-sized traditional open concept family room in Other with white walls, light hardwood floors, a wood stove, a tile fireplace surround and panelled walls.
Photo of a mid-sized traditional open concept family room in Other with white walls, light hardwood floors, a wood stove, a tile fireplace surround and panelled walls.
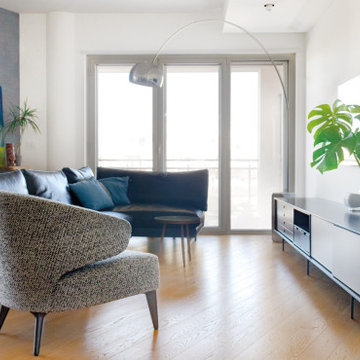
Living open space: zona tv
Photo of a large contemporary open concept family room in Other with white walls, light hardwood floors, no fireplace, a wall-mounted tv, recessed and panelled walls.
Photo of a large contemporary open concept family room in Other with white walls, light hardwood floors, no fireplace, a wall-mounted tv, recessed and panelled walls.
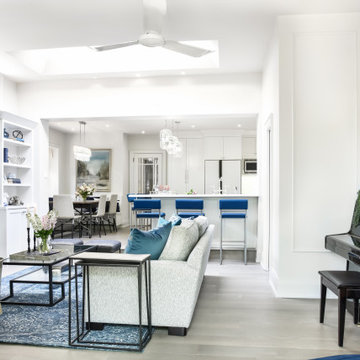
Mid-sized open concept family room in Toronto with white walls, light hardwood floors, a ribbon fireplace, a wall-mounted tv, grey floor and panelled walls.
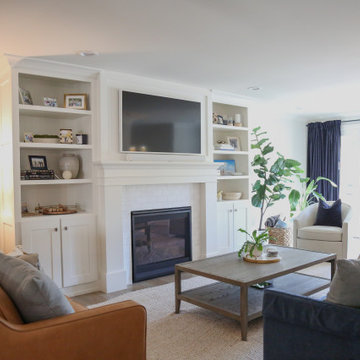
After. The family room and front office were After. The front office and family room spaces were combined, and new French doors face out to a new front patio to flood the room with light.
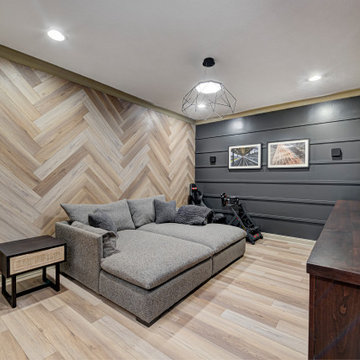
This basement remodeling project involved transforming a traditional basement into a multifunctional space, blending a country club ambience and personalized decor with modern entertainment options.
In the home theater space, the comfort of an extra-large sectional, surrounded by charcoal walls, creates a cinematic ambience. Wall washer lights ensure optimal viewing during movies and gatherings.
---
Project completed by Wendy Langston's Everything Home interior design firm, which serves Carmel, Zionsville, Fishers, Westfield, Noblesville, and Indianapolis.
For more about Everything Home, see here: https://everythinghomedesigns.com/
To learn more about this project, see here: https://everythinghomedesigns.com/portfolio/carmel-basement-renovation
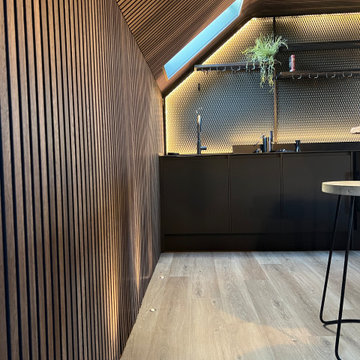
Above a newly constructed triple garage, we created a multifunctional space for a family that likes to entertain, but also spend time together watching movies, sports and playing pool.
Having worked with our clients before on a previous project, they gave us free rein to create something they couldn’t have thought of themselves. We planned the space to feel as open as possible, whilst still having individual areas with their own identity and purpose.
As this space was going to be predominantly used for entertaining in the evening or for movie watching, we made the room dark and enveloping using Farrow and Ball Studio Green in dead flat finish, wonderful for absorbing light. We then set about creating a lighting plan that offers multiple options for both ambience and practicality, so no matter what the occasion there was a lighting setting to suit.
The bar, banquette seat and sofa were all bespoke, specifically designed for this space, which allowed us to have the exact size and cover we wanted. We also designed a restroom and shower room, so that in the future should this space become a guest suite, it already has everything you need.
Given that this space was completed just before Christmas, we feel sure it would have been thoroughly enjoyed for entertaining.

Design ideas for a large transitional open concept family room in Phoenix with a game room, white walls, light hardwood floors, a standard fireplace, a stone fireplace surround, a wall-mounted tv, beige floor, coffered and panelled walls.
Family Room Design Photos with Light Hardwood Floors and Panelled Walls
9