Family Room Design Photos with Light Hardwood Floors and Planked Wall Panelling
Refine by:
Budget
Sort by:Popular Today
141 - 160 of 199 photos
Item 1 of 3
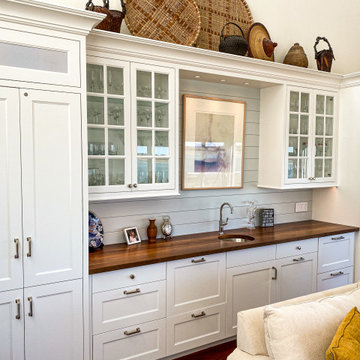
A complete bar with black walnut counter, subzero wine cooler, ice drawer, refrigerator drawer, beer drawers, dishwasher and under-cabinet and interior lighting
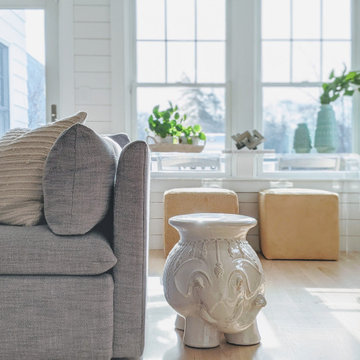
Photo of a transitional open concept family room in Other with light hardwood floors, a wall-mounted tv, beige floor and planked wall panelling.
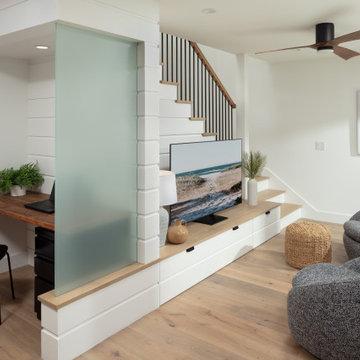
Design ideas for a small contemporary open concept family room in Los Angeles with white walls, light hardwood floors, no fireplace, white floor and planked wall panelling.
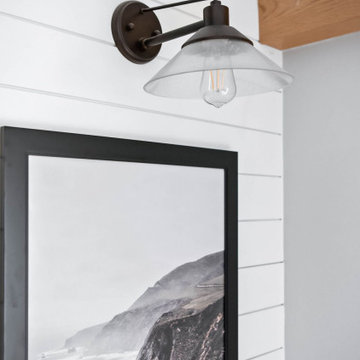
Family Room Remodel
Photo of a mid-sized country enclosed family room in Chicago with beige walls, light hardwood floors, a standard fireplace, a stone fireplace surround, a wall-mounted tv, exposed beam and planked wall panelling.
Photo of a mid-sized country enclosed family room in Chicago with beige walls, light hardwood floors, a standard fireplace, a stone fireplace surround, a wall-mounted tv, exposed beam and planked wall panelling.
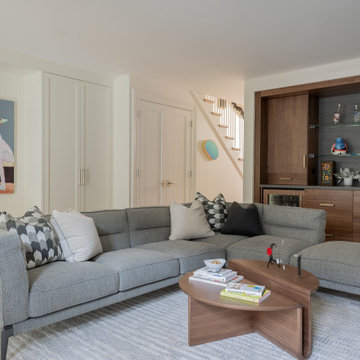
Lounge with custom built-in walnut wet bar. Walnut cabinetry with brass hardware. Glass floating shelves on dark stone backsplash. White shiplap wall with built-in benches.
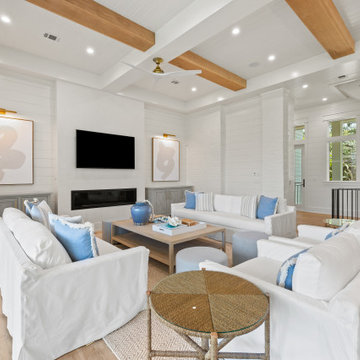
Second floor open concept main living room and kitchen. Shiplap walls and light stained wood floors create a beach vibe. Sliding exterior doors open to a second floor outdoor kitchen and patio overlooking the pool. Perfect for indoor/outdoor living!
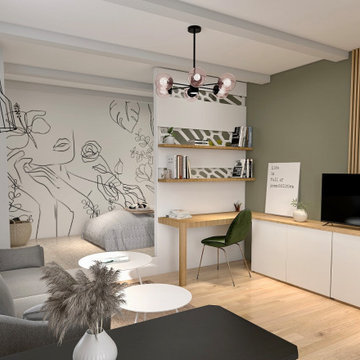
Projet studio : Aménagement et décoration d’un studio pour location à Toulon ?
- Deco style moderne et fonctionnel, peintures @argilepeinture verts. Carreaux de ciment récupérés dans l’entrée. Coin nuit sur podium avec grand tiroirs. Petit dressing sur mesure.
Séparation brise vue entre le salon coin bureau et la chambre.
?? vous vous aimez?
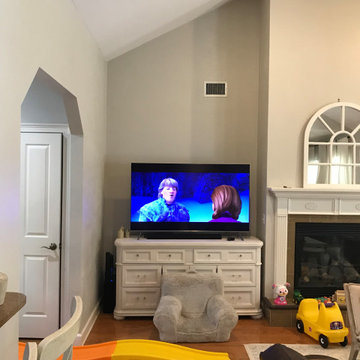
Powered by CABINETWORX
entertainment center remodel, shiplap accent wall, modernized fireplace, built in shelving, ceiling beams and fan
This is an example of a large contemporary open concept family room in Jacksonville with beige walls, light hardwood floors, a wood fireplace surround, a wall-mounted tv, red floor, exposed beam and planked wall panelling.
This is an example of a large contemporary open concept family room in Jacksonville with beige walls, light hardwood floors, a wood fireplace surround, a wall-mounted tv, red floor, exposed beam and planked wall panelling.
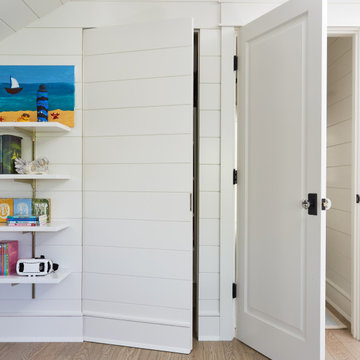
This is an example of a large loft-style family room in Chicago with a game room, white walls, light hardwood floors, brown floor and planked wall panelling.
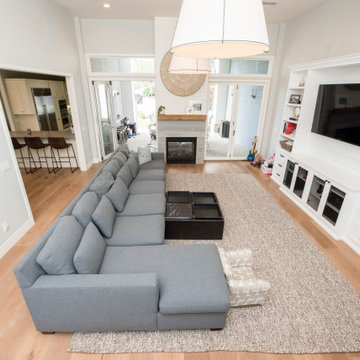
Large family room with shiplap accent wall at staircase and wood and concrete shiplap at fireplace.
This is an example of a large country open concept family room in San Diego with grey walls, light hardwood floors, a two-sided fireplace, a concrete fireplace surround, a wall-mounted tv, brown floor and planked wall panelling.
This is an example of a large country open concept family room in San Diego with grey walls, light hardwood floors, a two-sided fireplace, a concrete fireplace surround, a wall-mounted tv, brown floor and planked wall panelling.
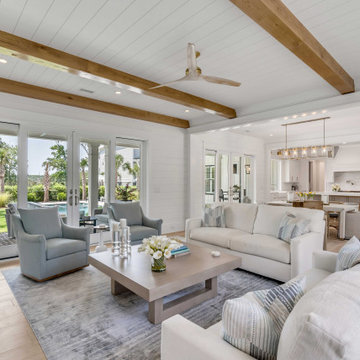
Great Room
This is an example of a transitional open concept family room with white walls, light hardwood floors, timber and planked wall panelling.
This is an example of a transitional open concept family room with white walls, light hardwood floors, timber and planked wall panelling.
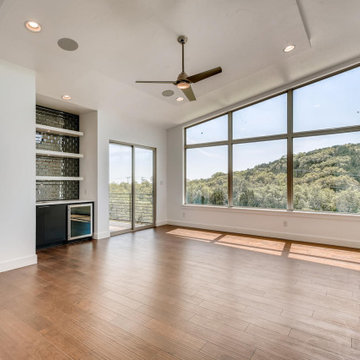
Photo of a mid-sized modern loft-style family room in Austin with a game room, white walls, light hardwood floors, a wall-mounted tv, brown floor, vaulted and planked wall panelling.
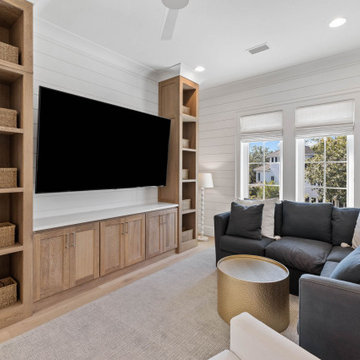
This cozy family room with large TV and white oak bookcase surround entertains everyone.
This is an example of a large beach style loft-style family room in Other with a library, white walls, light hardwood floors, a wall-mounted tv and planked wall panelling.
This is an example of a large beach style loft-style family room in Other with a library, white walls, light hardwood floors, a wall-mounted tv and planked wall panelling.
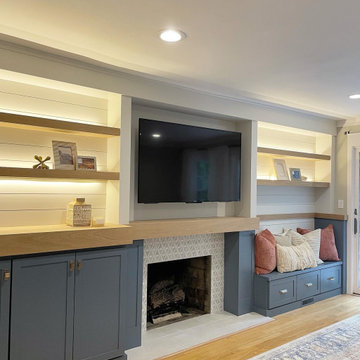
This is an example of a mid-sized transitional family room in New York with white walls, light hardwood floors, a standard fireplace, a tile fireplace surround and planked wall panelling.
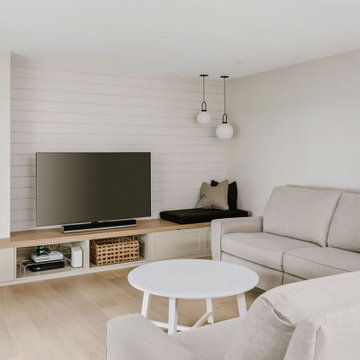
Inspiration for a mid-sized contemporary family room in Vancouver with white walls, light hardwood floors, a standard fireplace, a plaster fireplace surround, a freestanding tv, beige floor and planked wall panelling.
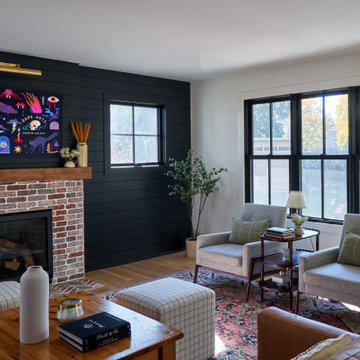
Photo of a small eclectic open concept family room in Chicago with beige walls, light hardwood floors, a standard fireplace, a brick fireplace surround, a wall-mounted tv, brown floor and planked wall panelling.
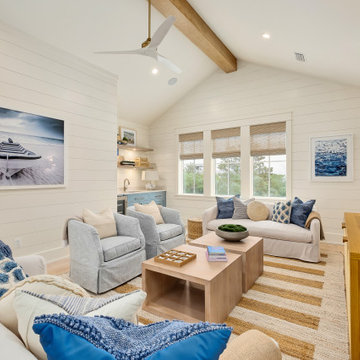
Third floor gameroom with wetbar.
Inspiration for a large beach style open concept family room in Miami with a game room, white walls, light hardwood floors, a wall-mounted tv, beige floor, vaulted and planked wall panelling.
Inspiration for a large beach style open concept family room in Miami with a game room, white walls, light hardwood floors, a wall-mounted tv, beige floor, vaulted and planked wall panelling.
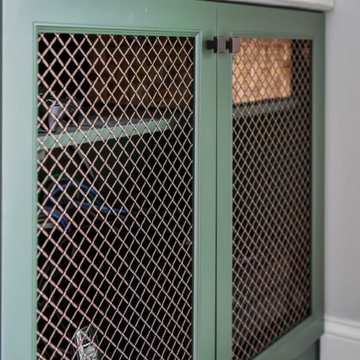
Family Room Remodel
Inspiration for a mid-sized country enclosed family room in Chicago with beige walls, light hardwood floors, a standard fireplace, a stone fireplace surround, a wall-mounted tv, exposed beam and planked wall panelling.
Inspiration for a mid-sized country enclosed family room in Chicago with beige walls, light hardwood floors, a standard fireplace, a stone fireplace surround, a wall-mounted tv, exposed beam and planked wall panelling.
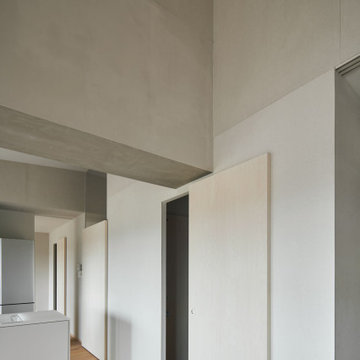
変化に富んだ天井。住宅スケールを超えた梁。人のために作られた空間すぎない心地よさがある。奥からWIC、玄関、洗面への扉となっており、完全な除菌後にファミリースペースにアクセスできる。
Design ideas for an expansive open concept family room in Other with a home bar, grey walls, light hardwood floors, no fireplace, a wall-mounted tv, beige floor, vaulted and planked wall panelling.
Design ideas for an expansive open concept family room in Other with a home bar, grey walls, light hardwood floors, no fireplace, a wall-mounted tv, beige floor, vaulted and planked wall panelling.
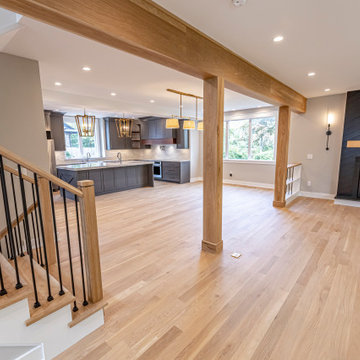
Design ideas for an enclosed family room in Philadelphia with beige walls, light hardwood floors, a standard fireplace, a wood fireplace surround, a wall-mounted tv and planked wall panelling.
Family Room Design Photos with Light Hardwood Floors and Planked Wall Panelling
8