Family Room Design Photos with Light Hardwood Floors and Timber
Refine by:
Budget
Sort by:Popular Today
1 - 20 of 112 photos
Item 1 of 3
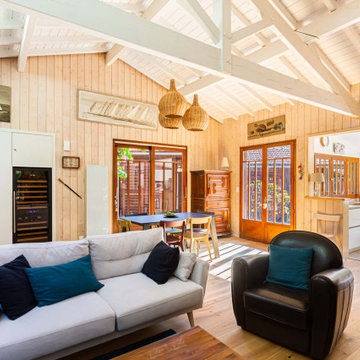
Design ideas for a beach style open concept family room in Bordeaux with beige walls, light hardwood floors, beige floor, exposed beam, timber, vaulted and wood walls.

Spacecrafting Photography
Photo of a large beach style open concept family room in Minneapolis with brown walls, light hardwood floors, no fireplace, no tv, brown floor, timber and planked wall panelling.
Photo of a large beach style open concept family room in Minneapolis with brown walls, light hardwood floors, no fireplace, no tv, brown floor, timber and planked wall panelling.
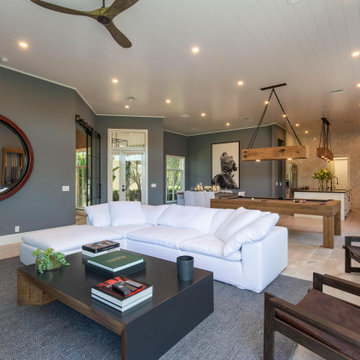
This is an example of a mid-sized contemporary open concept family room in Miami with grey walls, light hardwood floors, a wall-mounted tv, white floor and timber.
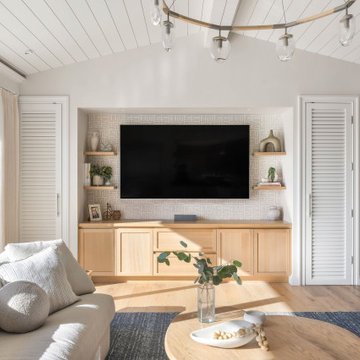
This power couple and their two young children adore beach life and spending time with family and friends. As repeat clients, they tasked us with an extensive remodel of their home’s top floor and a partial remodel of the lower level. From concept to installation, we incorporated their tastes and their home’s strong architectural style into a marriage of East Coast and West Coast style.
On the upper level, we designed a new layout with a spacious kitchen, dining room, and butler's pantry. Custom-designed transom windows add the characteristic Cape Cod vibe while white oak, quartzite waterfall countertops, and modern furnishings bring in relaxed, California freshness. Last but not least, bespoke transitional lighting becomes the gem of this captivating home.
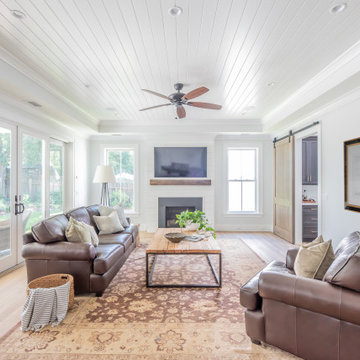
Charming Lowcountry-style farmhouse family room with shiplap walls and ceiling; reclaimed wood mantel, hand scraped white oak floors, French doors opening to the pool
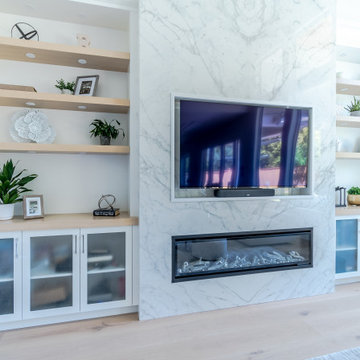
Photo of a large open concept family room in Vancouver with white walls, light hardwood floors, a standard fireplace, a tile fireplace surround, a built-in media wall, brown floor and timber.
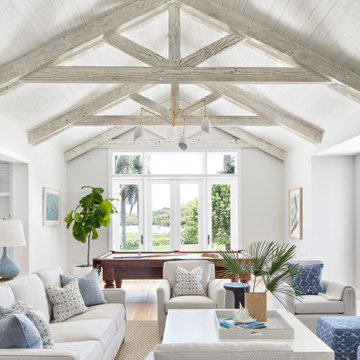
Design ideas for a beach style open concept family room in Other with white walls, light hardwood floors, no fireplace, beige floor, exposed beam, timber and vaulted.
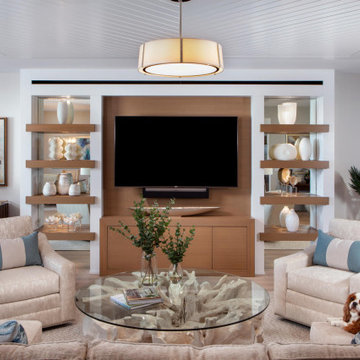
Our custom TV entertainment center sets the stage for this coast chic design. The root coffee table is just a perfect addition!
This is an example of a large beach style open concept family room in Miami with grey walls, light hardwood floors, a built-in media wall, brown floor and timber.
This is an example of a large beach style open concept family room in Miami with grey walls, light hardwood floors, a built-in media wall, brown floor and timber.
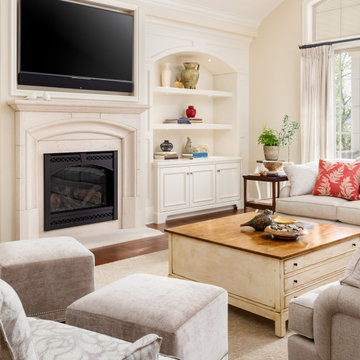
This is an example of a mid-sized enclosed family room in Raleigh with beige walls, light hardwood floors, a standard fireplace, a stone fireplace surround, a built-in media wall, brown floor, timber and panelled walls.
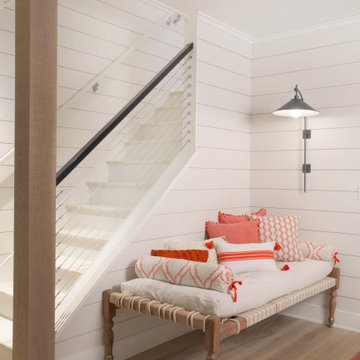
This is an example of a large transitional open concept family room in New York with white walls, light hardwood floors, timber and planked wall panelling.
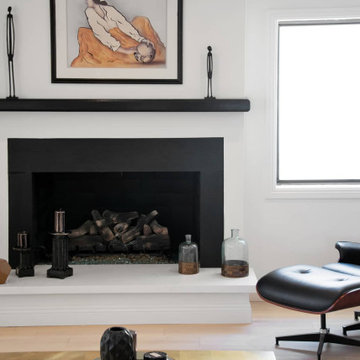
The family room of our MidCentury Modern Encino home remodel features a statement black shiplap vaulted ceiling paired with midcentury modern furniture. A fireplace with black and white marble trim overlooks the room with large art accent pieces over the mantle. Light hardwood floors on an open floor plan complete the space.
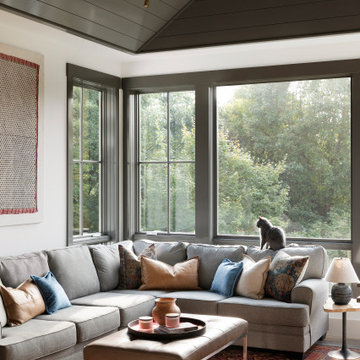
This is an example of a country family room in Minneapolis with white walls, light hardwood floors, beige floor, timber and vaulted.
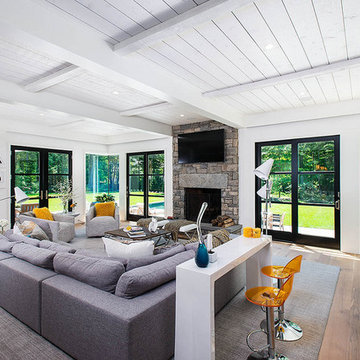
Photo of a country open concept family room in New York with white walls, light hardwood floors, a standard fireplace, a stone fireplace surround, a wall-mounted tv and timber.
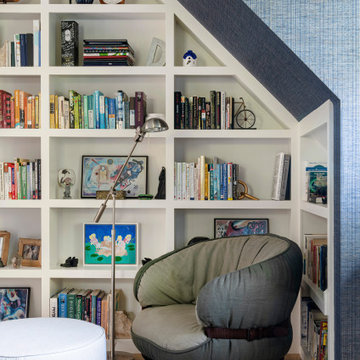
Inspiration for a mid-sized beach style family room in Boston with a library, blue walls, light hardwood floors, timber and wallpaper.

Advisement + Design - Construction advisement, custom millwork & custom furniture design, interior design & art curation by Chango & Co.
Mid-sized transitional family room in New York with multi-coloured walls, light hardwood floors, brown floor, timber and wallpaper.
Mid-sized transitional family room in New York with multi-coloured walls, light hardwood floors, brown floor, timber and wallpaper.
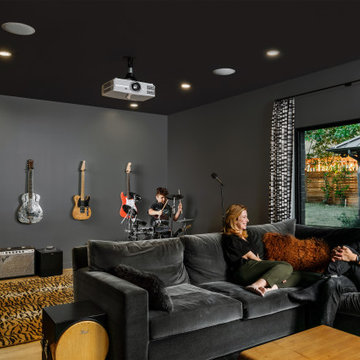
The family room, tucked away from the main living spaces, offers a space to relax, experiment with music or watch a movie.
Large contemporary enclosed family room in Austin with a music area, black walls, light hardwood floors, beige floor, timber and planked wall panelling.
Large contemporary enclosed family room in Austin with a music area, black walls, light hardwood floors, beige floor, timber and planked wall panelling.
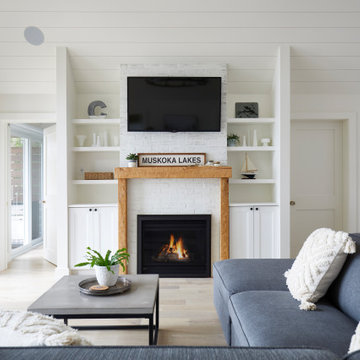
Inspiration for a large country loft-style family room in Toronto with white walls, light hardwood floors, a standard fireplace, a brick fireplace surround, a wall-mounted tv, beige floor and timber.
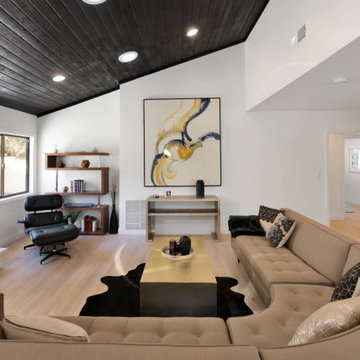
The family room of our MidCentury Modern Encino home remodel features a statement black shiplap vaulted ceiling paired with midcentury modern furniture. A fireplace with black and white marble trim overlooks the room with large art accent pieces over the mantle. Light hardwood floors on an open floor plan complete the space.
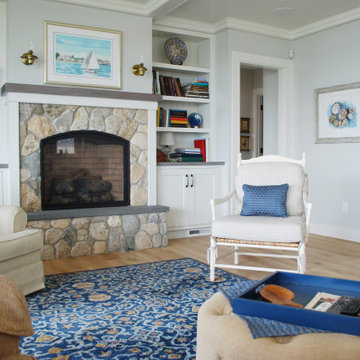
Design ideas for a large beach style open concept family room in Providence with blue walls, light hardwood floors, a standard fireplace, a stone fireplace surround and timber.
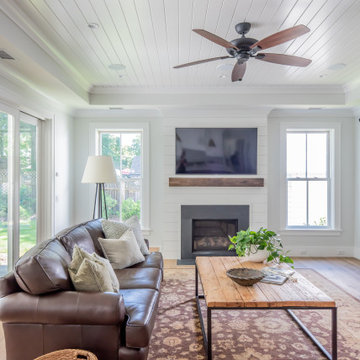
Charming Lowcountry-style farmhouse family room with shiplap walls and ceiling; reclaimed wood mantel, hand scraped white oak floors, French doors opening to the pool
Family Room Design Photos with Light Hardwood Floors and Timber
1