Family Room Design Photos with Light Hardwood Floors and Vinyl Floors
Refine by:
Budget
Sort by:Popular Today
41 - 60 of 34,226 photos
Item 1 of 3
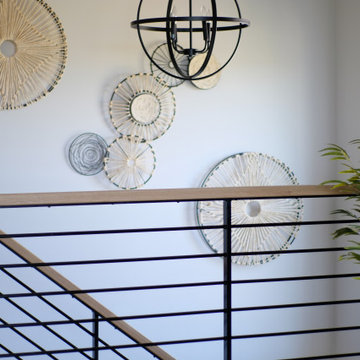
Mid-sized beach style open concept family room in Charleston with grey walls, light hardwood floors and a wall-mounted tv.
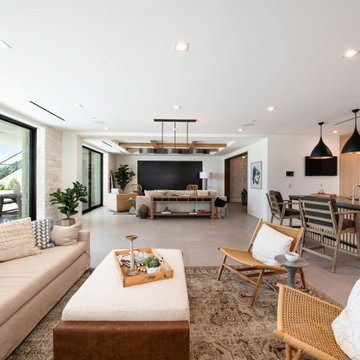
Design ideas for a large transitional open concept family room in Orange County with a home bar, white walls, vinyl floors, no fireplace, a wall-mounted tv and grey floor.
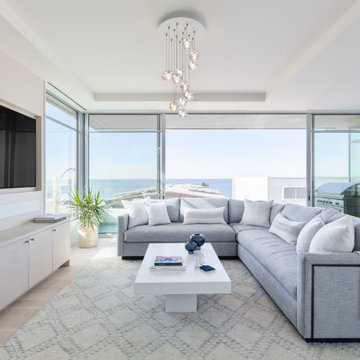
Design ideas for a contemporary open concept family room in New York with light hardwood floors, a wall-mounted tv, beige floor and recessed.
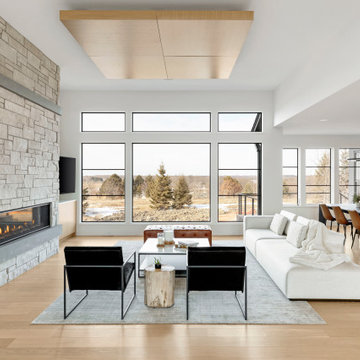
This rambler floor plan has unmatched functionality while adhering to an aesthetically appealing design. The seamless transition from the 12' ceilings in the great room to the 9’ ceilings in the dining room aid in the spacious, open-concept atmosphere of this home. The rift white oak drop down ceiling soffit in the great room, in addition to the Origin limestone fireplace and white oak wood flooring, adds warmth and texture to this modern design.
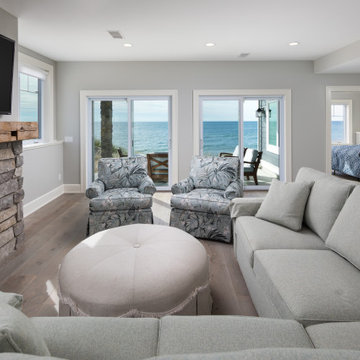
Small transitional open concept family room in Grand Rapids with grey walls, light hardwood floors, a ribbon fireplace, a stone fireplace surround, a wall-mounted tv and grey floor.
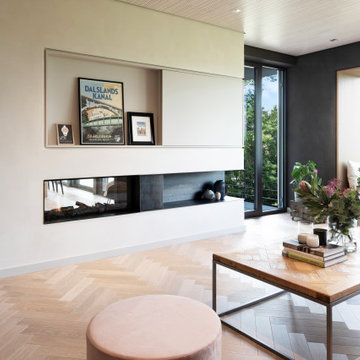
In diesem wohnlichen Ambiente lässt es sich entspannen und bei einem Wein das Feuer des Kamins beobachten. Auch Fernsehen schauen ist kein Problem, dieser ist hinter einer Schiebetür harmonisch in die Wand integriert.
Auch auf dem Fenster kann man es sich mit einem Buch gemütlich machen und den Blick in die Ferne schweifen lassen.
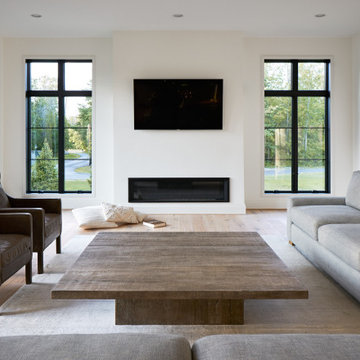
Family room in New York with beige walls, light hardwood floors, a ribbon fireplace and a wall-mounted tv.
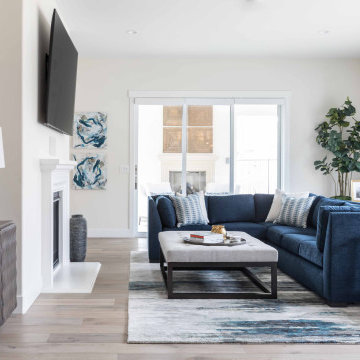
This is an example of a large transitional open concept family room in Sacramento with white walls, light hardwood floors, a standard fireplace, a plaster fireplace surround, a wall-mounted tv and grey floor.
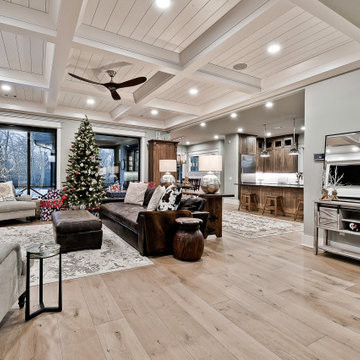
Large modern open concept family room in Other with grey walls, light hardwood floors, a standard fireplace, a wood fireplace surround and a wall-mounted tv.
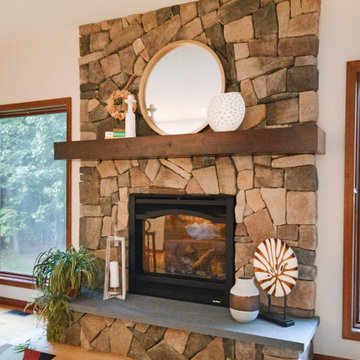
Photo of a small country open concept family room in Other with a library, light hardwood floors, a standard fireplace, a stone fireplace surround and brown floor.
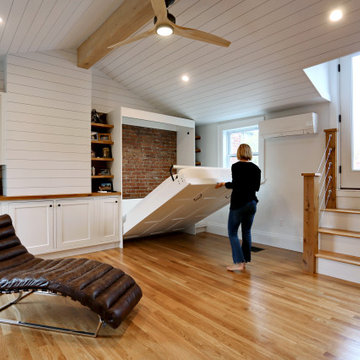
This is an example of a mid-sized country enclosed family room in Boston with white walls, light hardwood floors, no fireplace and brown floor.
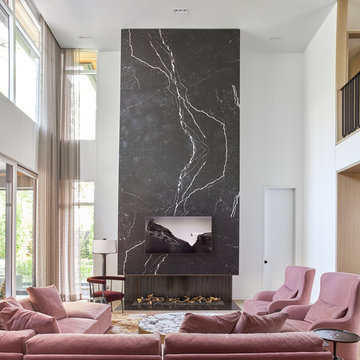
Design ideas for a large contemporary open concept family room in Toronto with white walls, a ribbon fireplace, a wall-mounted tv, light hardwood floors and a stone fireplace surround.
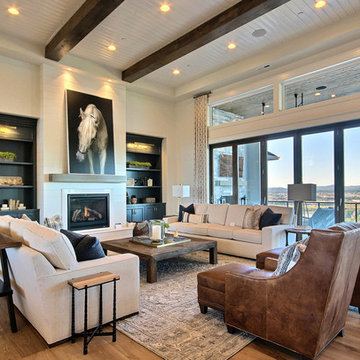
Inspired by the majesty of the Northern Lights and this family's everlasting love for Disney, this home plays host to enlighteningly open vistas and playful activity. Like its namesake, the beloved Sleeping Beauty, this home embodies family, fantasy and adventure in their truest form. Visions are seldom what they seem, but this home did begin 'Once Upon a Dream'. Welcome, to The Aurora.
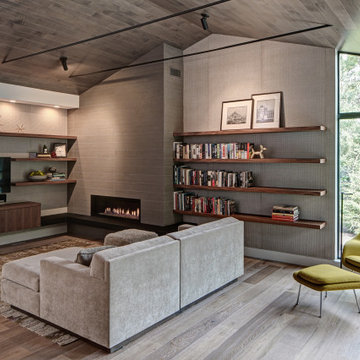
This 1960 house was in need of updating from both design and performance standpoints, and the project turned into a comprehensive deep energy retrofit, with thorough airtightness and insulation, new space conditioning and energy-recovery-ventilation, triple glazed windows, and an interior of incredible elegance. While we maintained the foundation and overall massing, this is essentially a new house, well equipped for a new generation of use and enjoyment.
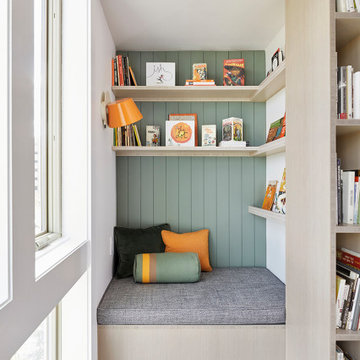
Cozy Reading Nook
Photo of a mid-sized contemporary open concept family room in Portland with white walls, light hardwood floors and grey floor.
Photo of a mid-sized contemporary open concept family room in Portland with white walls, light hardwood floors and grey floor.
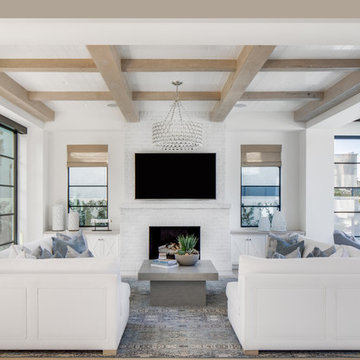
Design ideas for a beach style open concept family room in Orange County with white walls, light hardwood floors, a standard fireplace, a brick fireplace surround and a wall-mounted tv.
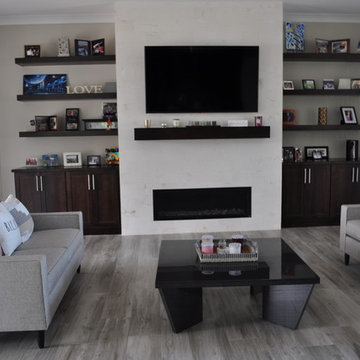
A beautiful family room entertainment system installation in Tampa Florida. All connected and controlled on one interface through Control4 and Hive.
Design ideas for a large modern open concept family room in Tampa with white walls, light hardwood floors, a standard fireplace, a tile fireplace surround, a wall-mounted tv and grey floor.
Design ideas for a large modern open concept family room in Tampa with white walls, light hardwood floors, a standard fireplace, a tile fireplace surround, a wall-mounted tv and grey floor.
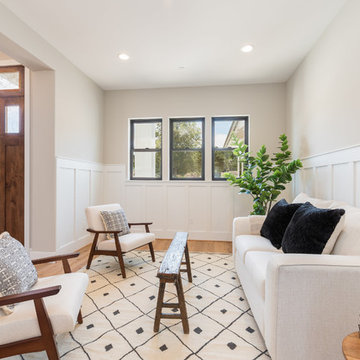
Designer: Honeycomb Home Design
Photographer: Marcel Alain
This new home features open beam ceilings and a ranch style feel with contemporary elements.
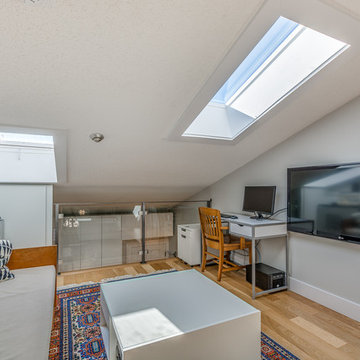
By connecting the loft to main living areas this area is much more useful.
Photo of a small modern loft-style family room in Vancouver with grey walls, light hardwood floors, no fireplace, a wall-mounted tv and beige floor.
Photo of a small modern loft-style family room in Vancouver with grey walls, light hardwood floors, no fireplace, a wall-mounted tv and beige floor.
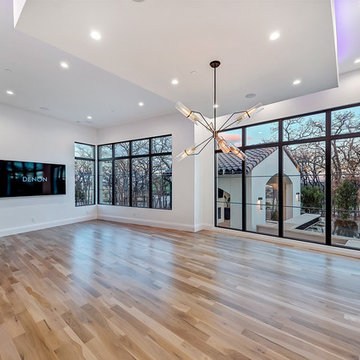
Game Room Media Combo with direct access to the outdoor living. On the other side of the matte black barn door is the kitchen and open concept living. The brass hardware pops against the black making a statement. White walls and white trim with light hardwood.
Family Room Design Photos with Light Hardwood Floors and Vinyl Floors
3