Family Room Design Photos with Light Hardwood Floors and Wallpaper
Refine by:
Budget
Sort by:Popular Today
1 - 20 of 115 photos
Item 1 of 3
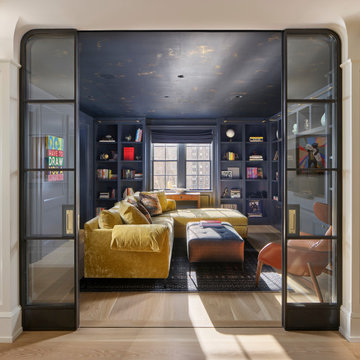
Inspiration for a transitional enclosed family room in Philadelphia with blue walls, light hardwood floors, beige floor and wallpaper.
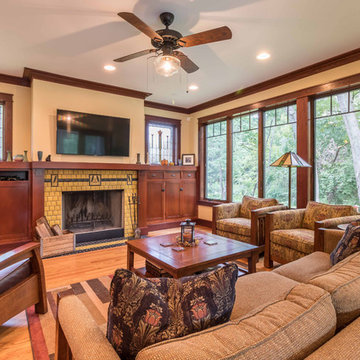
The family room is the primary living space in the home, with beautifully detailed fireplace and built-in shelving surround, as well as a complete window wall to the lush back yard. The stained glass windows and panels were designed and made by the homeowner.

Im Februar 2021 durfte ich für einen Vermieter eine neu renovierte und ganz frisch eingerichtete Einzimmer-Wohnung in Chemnitz, unweit des örtlichen Klinikum, fotografieren. Als Immobilienfotograf war es mir wichtig, den Sonnenstand sowie die Lichtverhältnisse in der Wohnung zu beachten. Die entstandenen Immobilienfotografien werden bald im Internet und in Werbedrucken, wie Broschüren oder Flyern erscheinen, um Mietinteressenten auf diese sehr schöne Wohnung aufmerksam zu machen.
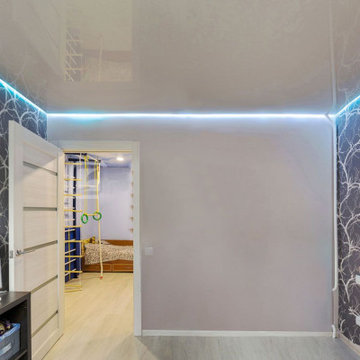
Look at those LED lights!
Inspiration for a mid-sized modern enclosed family room in Miami with grey walls, light hardwood floors, a freestanding tv, beige floor, wallpaper and wallpaper.
Inspiration for a mid-sized modern enclosed family room in Miami with grey walls, light hardwood floors, a freestanding tv, beige floor, wallpaper and wallpaper.
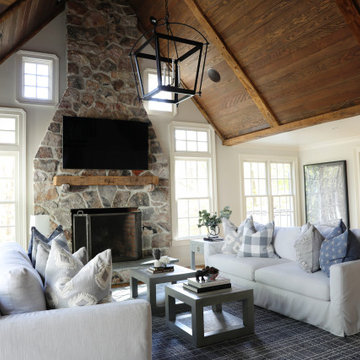
Farmhouse furnished, styled, & staged around this stunner stone fireplace and exposed wood beam ceiling.
Design ideas for a large country open concept family room in New York with white walls, light hardwood floors, a stone fireplace surround, brown floor and wallpaper.
Design ideas for a large country open concept family room in New York with white walls, light hardwood floors, a stone fireplace surround, brown floor and wallpaper.
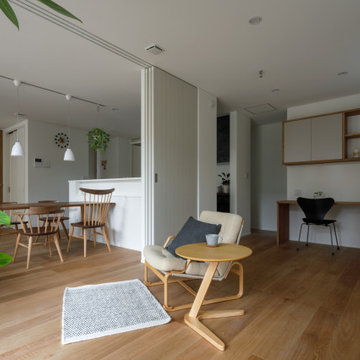
このお宅は、多目的に使えるフリースペースを広くとり、家族のための空間に「ゆとり」をプラスしたお宅です。
フリースペースは、お子様の遊び場やスタディースペースとして、いずれはワンフロア生活のための寝室として、などライフスタイルの変化に応じて様々な用途に使えるようになっています。
LDKやフリースペースのどこからでも庭の緑を楽しめる空間配置とし、庭とのつながりの中で「ゆとり」を感じられる設計としました。
また、ファミリー玄関を設けて帰宅や買い物用を重視した動線計画や、充実したランドリールームなども特徴のひとつです。
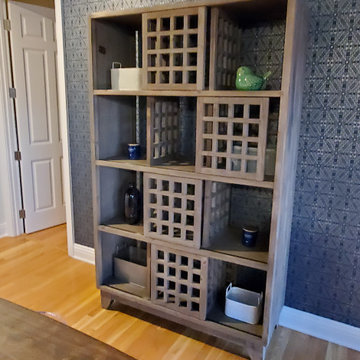
Design ideas for a large industrial open concept family room in Other with a game room, white walls, light hardwood floors, no fireplace, a freestanding tv, yellow floor, wallpaper and wallpaper.
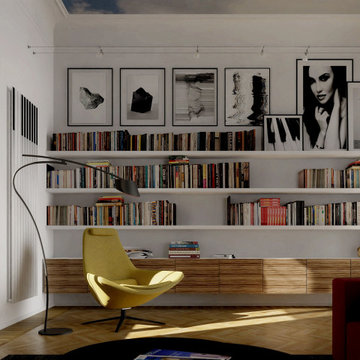
Large modern open concept family room in Milan with a library, white walls, a wall-mounted tv, brown floor, light hardwood floors and wallpaper.
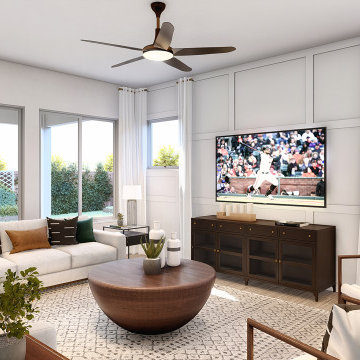
Interior Desing Rendering: Iiving room with wihte paneled walls.
This is an example of a mid-sized open concept family room with white walls, light hardwood floors, a wall-mounted tv, brown floor, wallpaper and panelled walls.
This is an example of a mid-sized open concept family room with white walls, light hardwood floors, a wall-mounted tv, brown floor, wallpaper and panelled walls.
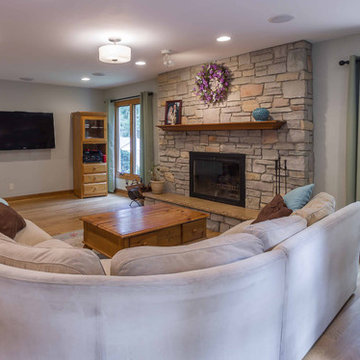
This is an example of a mid-sized transitional enclosed family room in Chicago with grey walls, light hardwood floors, a standard fireplace, a stone fireplace surround, a wall-mounted tv, brown floor, wallpaper and wallpaper.
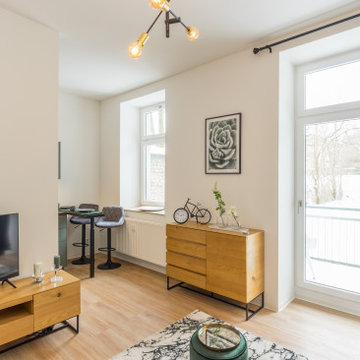
Im Februar 2021 durfte ich für einen Vermieter eine neu renovierte und ganz frisch eingerichtete Einzimmer-Wohnung in Chemnitz, unweit des örtlichen Klinikum, fotografieren. Als Immobilienfotograf war es mir wichtig, den Sonnenstand sowie die Lichtverhältnisse in der Wohnung zu beachten. Die entstandenen Immobilienfotografien werden bald im Internet und in Werbedrucken, wie Broschüren oder Flyern erscheinen, um Mietinteressenten auf diese sehr schöne Wohnung aufmerksam zu machen.
Sie haben Interesse mich als Immobilienfotograf zu beauftragen, schreiben Sie mir bitte unter andre@henschke.org oder rufen Sie mich einfach unter 0170 318 30 01 an,ich freue mich von Ihnen zu lesen oder zu hören. Klicken Sie hier, um zum Hauptkapitel Immobilienfotografie zu gelangen.
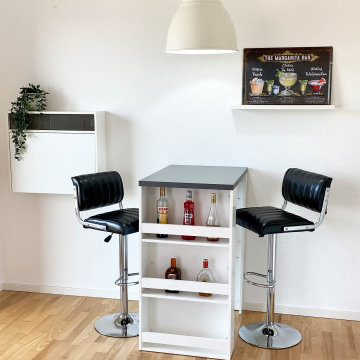
Design ideas for a small contemporary open concept family room in Other with a home bar, white walls, light hardwood floors, brown floor, wallpaper and wallpaper.
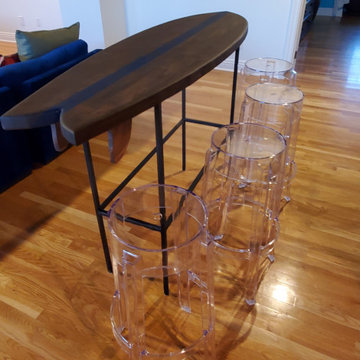
Large industrial open concept family room in Other with a game room, white walls, light hardwood floors, no fireplace, a freestanding tv, yellow floor, wallpaper and wallpaper.
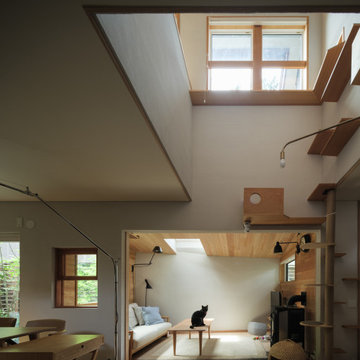
This is an example of a family room in Tokyo Suburbs with white walls, light hardwood floors, beige floor, wallpaper and wood walls.
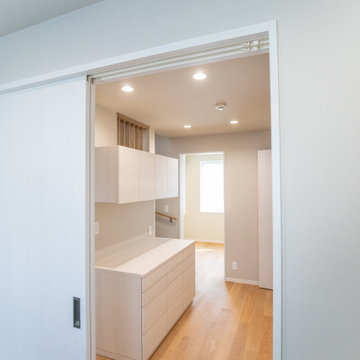
趣味のお部屋は客室となります。奥主寝室、中央の収納エリアと一体で利用できます。
Inspiration for a small modern open concept family room in Tokyo with grey walls, light hardwood floors, beige floor, wallpaper and wallpaper.
Inspiration for a small modern open concept family room in Tokyo with grey walls, light hardwood floors, beige floor, wallpaper and wallpaper.
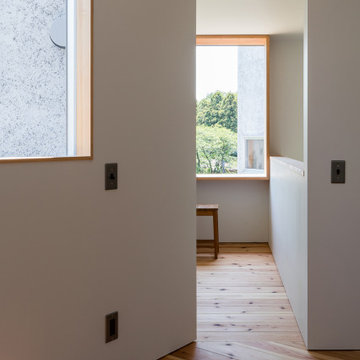
Inspiration for a family room in Other with white walls, light hardwood floors, brown floor, wallpaper and wallpaper.
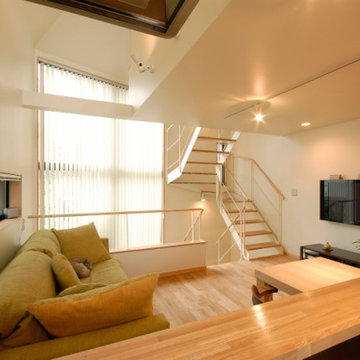
キッチンからファミリールームを見る
This is an example of a small open concept family room in Tokyo with white walls, light hardwood floors, beige floor, wallpaper and wallpaper.
This is an example of a small open concept family room in Tokyo with white walls, light hardwood floors, beige floor, wallpaper and wallpaper.
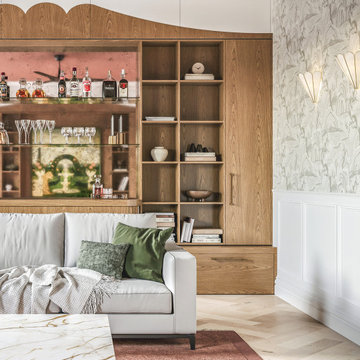
In this family retreat room, the design concept revolves around enveloping everyone in tactile experiences while fostering a sense of serenity and positivity. Every surface, including the walls and ceiling, is adorned with carefully chosen wallpaper, creating a textural haven that soothes the senses.
The built-in joinery draws inspiration from antique aesthetics but undergoes a reimagining through a postmodern lens, resulting in a harmonious blend of timeless charm and contemporary sensibility.
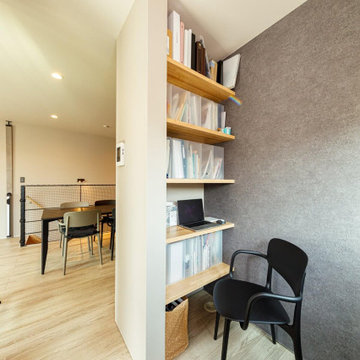
LDKの脇には、書棚を備えたテレワークスペースも設置。家族で多目的に使える場所です。
Mid-sized industrial open concept family room in Tokyo Suburbs with a library, no tv, light hardwood floors, no fireplace, beige floor, wallpaper and wallpaper.
Mid-sized industrial open concept family room in Tokyo Suburbs with a library, no tv, light hardwood floors, no fireplace, beige floor, wallpaper and wallpaper.
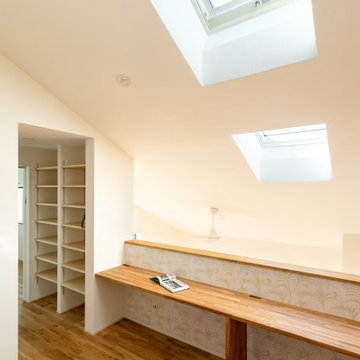
Photo of an open concept family room in Other with a library, white walls, light hardwood floors, no tv, wallpaper and wallpaper.
Family Room Design Photos with Light Hardwood Floors and Wallpaper
1