Family Room Design Photos with Light Hardwood Floors and Wood
Refine by:
Budget
Sort by:Popular Today
1 - 20 of 225 photos
Item 1 of 3

A uniform and cohesive look adds simplicity to the overall aesthetic, supporting the minimalist design of this boathouse. The A5s is Glo’s slimmest profile, allowing for more glass, less frame, and wider sightlines. The concealed hinge creates a clean interior look while also providing a more energy-efficient air-tight window. The increased performance is also seen in the triple pane glazing used in both series. The windows and doors alike provide a larger continuous thermal break, multiple air seals, high-performance spacers, Low-E glass, and argon filled glazing, with U-values as low as 0.20. Energy efficiency and effortless minimalism create a breathtaking Scandinavian-style remodel.

Country family room in Portland Maine with beige walls, light hardwood floors, beige floor, vaulted, wood and wood walls.

Advisement + Design - Construction advisement, custom millwork & custom furniture design, interior design & art curation by Chango & Co.
Design ideas for a mid-sized transitional open concept family room in New York with white walls, light hardwood floors, a freestanding tv, brown floor, wood and planked wall panelling.
Design ideas for a mid-sized transitional open concept family room in New York with white walls, light hardwood floors, a freestanding tv, brown floor, wood and planked wall panelling.
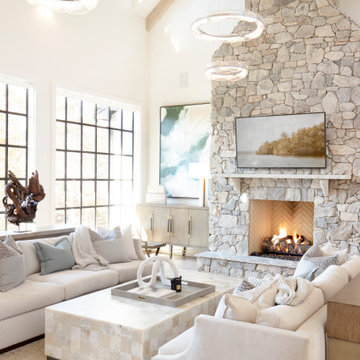
This is an example of a large beach style open concept family room in Other with white walls, light hardwood floors, a standard fireplace, a stone fireplace surround, a wall-mounted tv, brown floor and wood.

Above a newly constructed triple garage, we created a multifunctional space for a family that likes to entertain, but also spend time together watching movies, sports and playing pool.
Having worked with our clients before on a previous project, they gave us free rein to create something they couldn’t have thought of themselves. We planned the space to feel as open as possible, whilst still having individual areas with their own identity and purpose.
As this space was going to be predominantly used for entertaining in the evening or for movie watching, we made the room dark and enveloping using Farrow and Ball Studio Green in dead flat finish, wonderful for absorbing light. We then set about creating a lighting plan that offers multiple options for both ambience and practicality, so no matter what the occasion there was a lighting setting to suit.
The bar, banquette seat and sofa were all bespoke, specifically designed for this space, which allowed us to have the exact size and cover we wanted. We also designed a restroom and shower room, so that in the future should this space become a guest suite, it already has everything you need.
Given that this space was completed just before Christmas, we feel sure it would have been thoroughly enjoyed for entertaining.

This is an example of a mediterranean open concept family room in Orange County with white walls, light hardwood floors, a built-in media wall, beige floor and wood.

This 1960s home was in original condition and badly in need of some functional and cosmetic updates. We opened up the great room into an open concept space, converted the half bathroom downstairs into a full bath, and updated finishes all throughout with finishes that felt period-appropriate and reflective of the owner's Asian heritage.
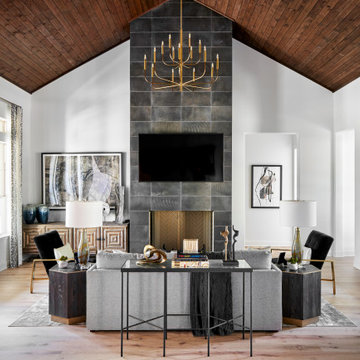
Photo by Matthew Niemann Photography
This is an example of a contemporary open concept family room in Other with white walls, light hardwood floors, a standard fireplace, a tile fireplace surround, a wall-mounted tv, vaulted and wood.
This is an example of a contemporary open concept family room in Other with white walls, light hardwood floors, a standard fireplace, a tile fireplace surround, a wall-mounted tv, vaulted and wood.
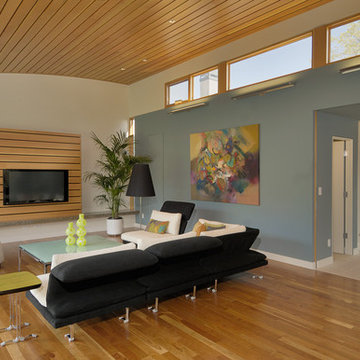
Design ideas for a mid-sized contemporary family room in San Francisco with a wood fireplace surround, wood, multi-coloured walls, light hardwood floors, a wall-mounted tv and brown floor.
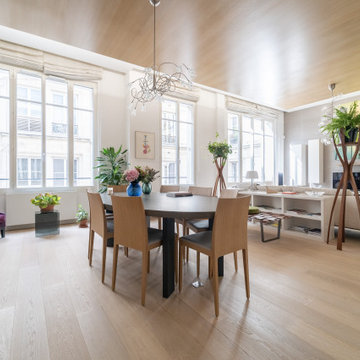
Inspiration for a large modern open concept family room in Rennes with beige walls, light hardwood floors, no fireplace, a freestanding tv, beige floor and wood.

Design ideas for a mid-sized country open concept family room in Other with a library, white walls, light hardwood floors, a two-sided fireplace, a stone fireplace surround, a wall-mounted tv, brown floor, wood and wood walls.

Salon pièce de vie
Mid-sized transitional open concept family room in Paris with blue walls, light hardwood floors, a standard fireplace, a stone fireplace surround, beige floor, wood and wallpaper.
Mid-sized transitional open concept family room in Paris with blue walls, light hardwood floors, a standard fireplace, a stone fireplace surround, beige floor, wood and wallpaper.
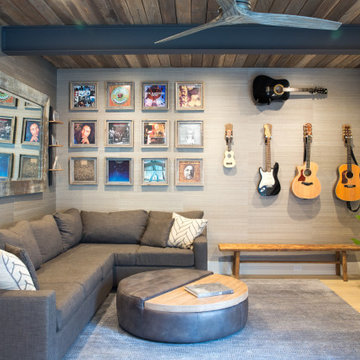
Transitional open concept family room in San Francisco with grey walls, light hardwood floors, beige floor, wood and wallpaper.
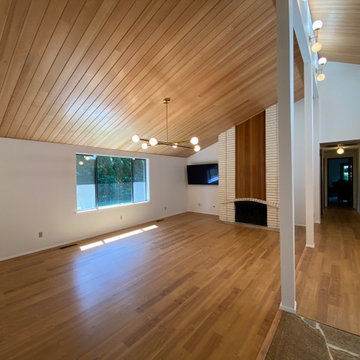
This living room was completely repainted with crisp, white, Sherwin Williams paint. The new T&G Ceiling was sanded, and finished with 3 coats of water based clear urethane. The results are stunning and the homeowner is thrilled...
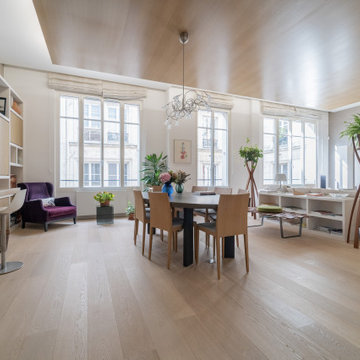
Transformation de bureaux en un superbe appartement.
Photo of a large modern open concept family room in Rennes with beige walls, light hardwood floors, no fireplace, a freestanding tv, beige floor and wood.
Photo of a large modern open concept family room in Rennes with beige walls, light hardwood floors, no fireplace, a freestanding tv, beige floor and wood.

Angolo lettura scavato nella parete, interamente rivestito in legno di rovere, con base in laccato attrezzata con cassettoni. Libreria in tubolare metallico verniciato nero fissata a parete che completa la nicchia.
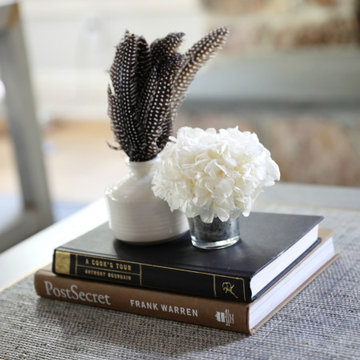
Farmhouse furnished, styled, & staged around this stunner stone fireplace and exposed wood beam ceiling.
Design ideas for a large country open concept family room in New York with white walls, light hardwood floors, a stone fireplace surround, a wall-mounted tv, brown floor and wood.
Design ideas for a large country open concept family room in New York with white walls, light hardwood floors, a stone fireplace surround, a wall-mounted tv, brown floor and wood.
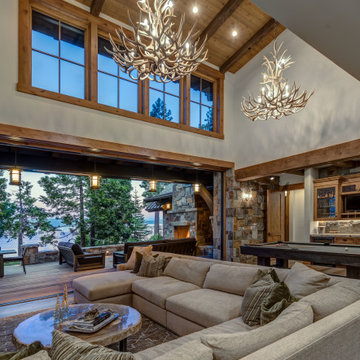
Contemporary open concept family room in Other with beige walls, light hardwood floors, no fireplace, grey floor and wood.
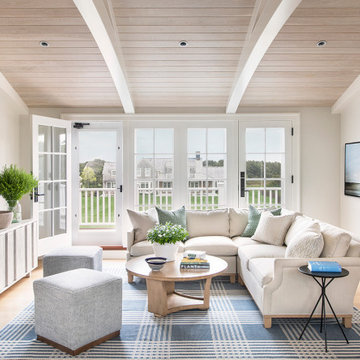
This is an example of a beach style open concept family room in Providence with white walls, light hardwood floors, a wall-mounted tv, beige floor, vaulted and wood.
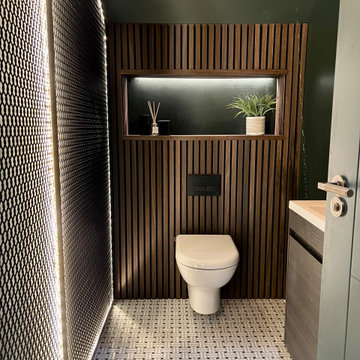
Above a newly constructed triple garage, we created a multifunctional space for a family that likes to entertain, but also spend time together watching movies, sports and playing pool.
Having worked with our clients before on a previous project, they gave us free rein to create something they couldn’t have thought of themselves. We planned the space to feel as open as possible, whilst still having individual areas with their own identity and purpose.
As this space was going to be predominantly used for entertaining in the evening or for movie watching, we made the room dark and enveloping using Farrow and Ball Studio Green in dead flat finish, wonderful for absorbing light. We then set about creating a lighting plan that offers multiple options for both ambience and practicality, so no matter what the occasion there was a lighting setting to suit.
The bar, banquette seat and sofa were all bespoke, specifically designed for this space, which allowed us to have the exact size and cover we wanted. We also designed a restroom and shower room, so that in the future should this space become a guest suite, it already has everything you need.
Given that this space was completed just before Christmas, we feel sure it would have been thoroughly enjoyed for entertaining.
Family Room Design Photos with Light Hardwood Floors and Wood
1