Family Room Design Photos with Light Hardwood Floors
Refine by:
Budget
Sort by:Popular Today
1 - 20 of 5,722 photos
Item 1 of 3

Custom cabinetry in Dulux Snowy Mountains Quarter and Eveneer Planked Oak shelves. Escea gas fireplace with sandstone tile cladding.
Inspiration for a large beach style open concept family room in Sydney with white walls, light hardwood floors, a stone fireplace surround, a wall-mounted tv and panelled walls.
Inspiration for a large beach style open concept family room in Sydney with white walls, light hardwood floors, a stone fireplace surround, a wall-mounted tv and panelled walls.

Lovingly called the ‘white house’, this stunning Queenslander was given a contemporary makeover with oak floors, custom joinery and modern furniture and artwork. Creative detailing and unique finish selections reference the period details of a traditional home, while bringing it into modern times.
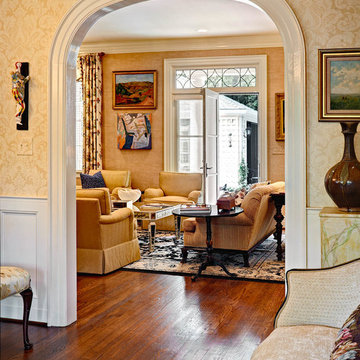
Design ideas for a mid-sized traditional open concept family room in Raleigh with beige walls, light hardwood floors and no fireplace.
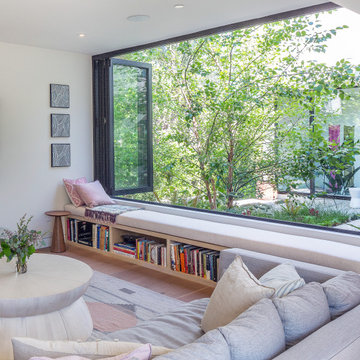
Mid-sized contemporary open concept family room in Los Angeles with white walls, light hardwood floors, a wall-mounted tv and brown floor.

This lovely little modern farmhouse is located at the base of the foothills in one of Boulder’s most prized neighborhoods. Tucked onto a challenging narrow lot, this inviting and sustainably designed 2400 sf., 4 bedroom home lives much larger than its compact form. The open floor plan and vaulted ceilings of the Great room, kitchen and dining room lead to a beautiful covered back patio and lush, private back yard. These rooms are flooded with natural light and blend a warm Colorado material palette and heavy timber accents with a modern sensibility. A lyrical open-riser steel and wood stair floats above the baby grand in the center of the home and takes you to three bedrooms on the second floor. The Master has a covered balcony with exposed beamwork & warm Beetle-kill pine soffits, framing their million-dollar view of the Flatirons.
Its simple and familiar style is a modern twist on a classic farmhouse vernacular. The stone, Hardie board siding and standing seam metal roofing create a resilient and low-maintenance shell. The alley-loaded home has a solar-panel covered garage that was custom designed for the family’s active & athletic lifestyle (aka “lots of toys”). The front yard is a local food & water-wise Master-class, with beautiful rain-chains delivering roof run-off straight to the family garden.
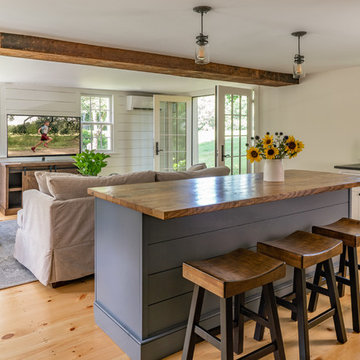
Eric Roth Photography
Mid-sized country open concept family room in Boston with white walls, light hardwood floors, no fireplace and a wall-mounted tv.
Mid-sized country open concept family room in Boston with white walls, light hardwood floors, no fireplace and a wall-mounted tv.
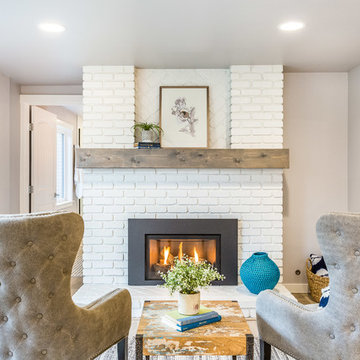
Inspiration for a mid-sized contemporary open concept family room in Seattle with light hardwood floors, a standard fireplace, a brick fireplace surround and no tv.
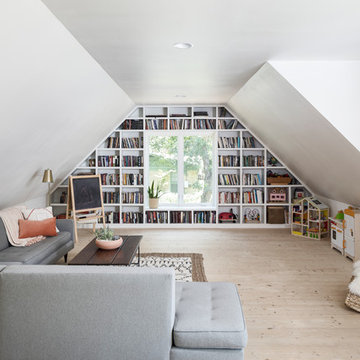
Photo of a mid-sized country open concept family room in Austin with white walls, light hardwood floors, no tv, a library and beige floor.
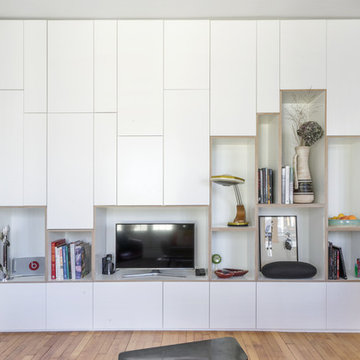
BAM - Because Architecture Matters
Photo of a family room in Paris with a library, white walls, light hardwood floors and a freestanding tv.
Photo of a family room in Paris with a library, white walls, light hardwood floors and a freestanding tv.
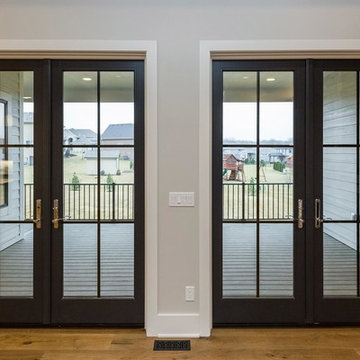
This is an example of a mid-sized transitional open concept family room in Other with grey walls, light hardwood floors, a standard fireplace, a stone fireplace surround and a wall-mounted tv.
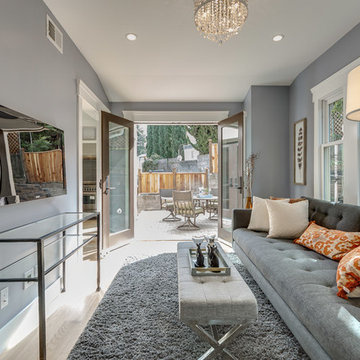
Photo of a mid-sized contemporary enclosed family room in Other with grey walls, light hardwood floors, no fireplace and a wall-mounted tv.
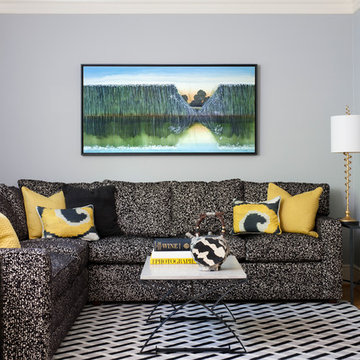
Stacy Zarin-Goldberg Photography
Inspiration for a small eclectic family room in DC Metro with blue walls, light hardwood floors, no fireplace and no tv.
Inspiration for a small eclectic family room in DC Metro with blue walls, light hardwood floors, no fireplace and no tv.
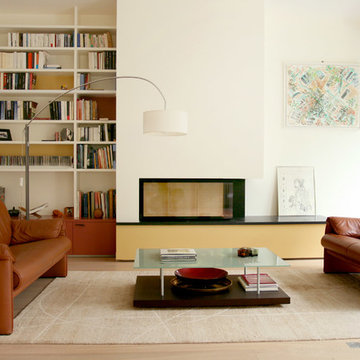
Chiara Colombini
Photo of a large contemporary open concept family room in Paris with a library, white walls, light hardwood floors and no tv.
Photo of a large contemporary open concept family room in Paris with a library, white walls, light hardwood floors and no tv.
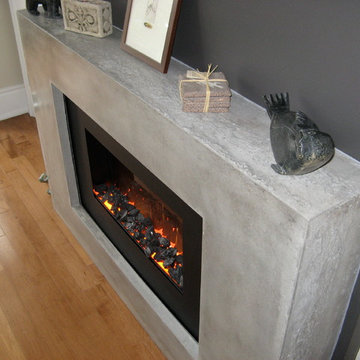
Concrete Elegance Inc.
This is an example of a mid-sized modern enclosed family room in Toronto with grey walls, light hardwood floors, a ribbon fireplace, a metal fireplace surround, a wall-mounted tv and brown floor.
This is an example of a mid-sized modern enclosed family room in Toronto with grey walls, light hardwood floors, a ribbon fireplace, a metal fireplace surround, a wall-mounted tv and brown floor.

Lounge area directly connected to the bedrooms. The room is warm and colourful to inspire the inhabitants.
This is an example of a small contemporary open concept family room in Berlin with a library, white walls, light hardwood floors, no fireplace, a wall-mounted tv and beige floor.
This is an example of a small contemporary open concept family room in Berlin with a library, white walls, light hardwood floors, no fireplace, a wall-mounted tv and beige floor.
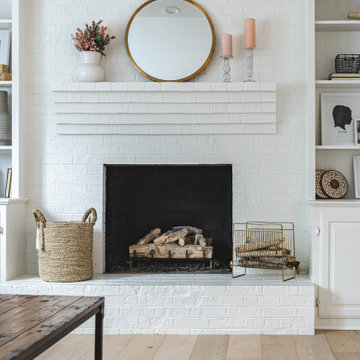
Inspiration for a mid-sized country open concept family room in DC Metro with white walls, light hardwood floors, a standard fireplace, a brick fireplace surround and beige floor.
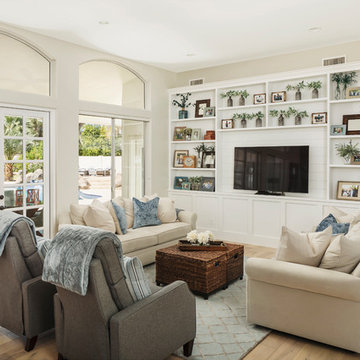
We worked on a complete remodel of this home. We modified the entire floor plan as well as stripped the home down to drywall and wood studs. All finishes are new, including a brand new kitchen that was the previous living room.
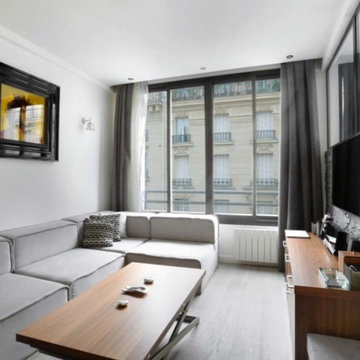
Création d'un salon moderne et confortable séparé de la chambre avec un mur en pierre surmonté de fenetre d'atelier
Design ideas for a small modern enclosed family room in Paris with white walls, light hardwood floors, no fireplace, a wall-mounted tv and grey floor.
Design ideas for a small modern enclosed family room in Paris with white walls, light hardwood floors, no fireplace, a wall-mounted tv and grey floor.
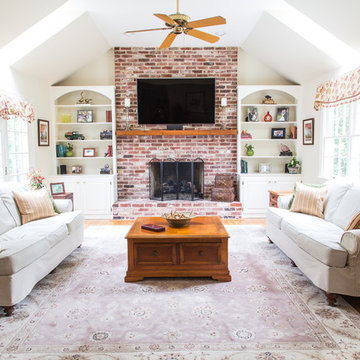
Formerly a yellow-gold hue, this room gets an airy makeover with creamy off-white paint with soft green undertones.
This is an example of a mid-sized country enclosed family room in Philadelphia with white walls, light hardwood floors, a standard fireplace, a brick fireplace surround, a wall-mounted tv and brown floor.
This is an example of a mid-sized country enclosed family room in Philadelphia with white walls, light hardwood floors, a standard fireplace, a brick fireplace surround, a wall-mounted tv and brown floor.
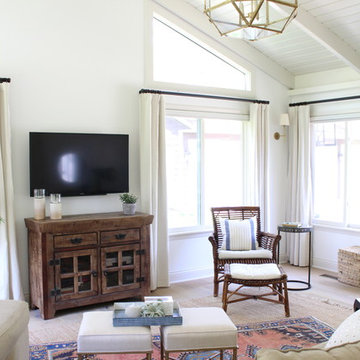
This casual, eclectic family room is welcoming and comfortable for a young family. As the main entry to the house, and the primary spot for hanging out and family movie nights, this room had to be tough. We used kid- and dog-friendly fabrics, rugs, and finishes to withstand wear and tear, but elegant lines and interesting accents in neutral and brass kept the room bright and elegant. Proof that good design is both functional and beautiful!
Family Room Design Photos with Light Hardwood Floors
1