Family Room Design Photos with Light Hardwood Floors
Refine by:
Budget
Sort by:Popular Today
81 - 100 of 8,545 photos
Item 1 of 3
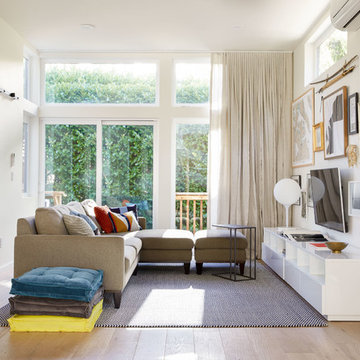
This is an example of a large contemporary open concept family room in Seattle with white walls, light hardwood floors, no fireplace, a wall-mounted tv and beige floor.
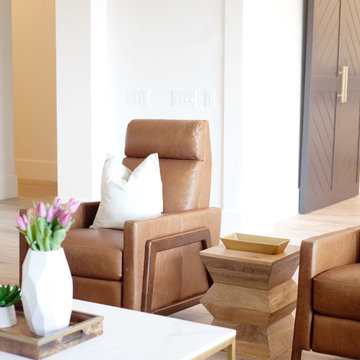
Megan Papworth
Design ideas for a large contemporary open concept family room in Phoenix with white walls, light hardwood floors, no fireplace, a wall-mounted tv and grey floor.
Design ideas for a large contemporary open concept family room in Phoenix with white walls, light hardwood floors, no fireplace, a wall-mounted tv and grey floor.
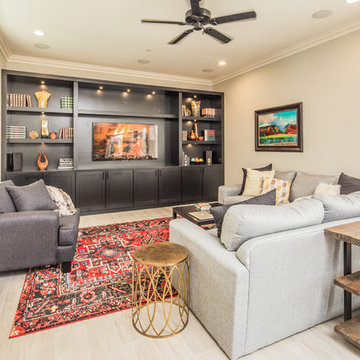
The mix of black and white take shape in this modern farmhouse style kitchen. With a timeless color scheme and high end finishes, this kitchen is perfect for large gatherings and entertaining family and friends. The connected dining space and eat in island offers abundant seating, as well as function and storage. The build in buffet area brings in variation, and adds a light and bright quality to the space. Floating shelves offer a softer look than full wall to wall upper cabinets. Classic grey toned porcelain tile give the look of wood without any of the maintenance or wear and tear issues. The classic grey marble backsplash in the baroque shape brings a custom and elegant dimension to the space.
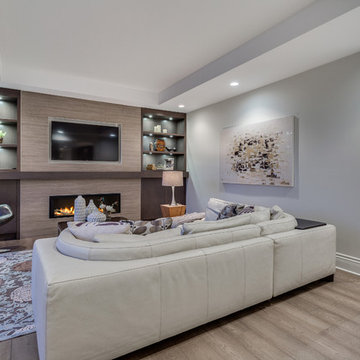
Photography by 360hometours.ca
Large modern open concept family room in Vancouver with grey walls, light hardwood floors, a standard fireplace, a tile fireplace surround and a wall-mounted tv.
Large modern open concept family room in Vancouver with grey walls, light hardwood floors, a standard fireplace, a tile fireplace surround and a wall-mounted tv.
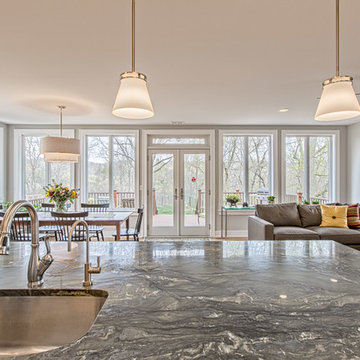
Light-filled open layout kitchen and living space features Verde Fusion quartzite countertop.
Large arts and crafts open concept family room in Detroit with beige walls, light hardwood floors, a standard fireplace, a stone fireplace surround and no tv.
Large arts and crafts open concept family room in Detroit with beige walls, light hardwood floors, a standard fireplace, a stone fireplace surround and no tv.
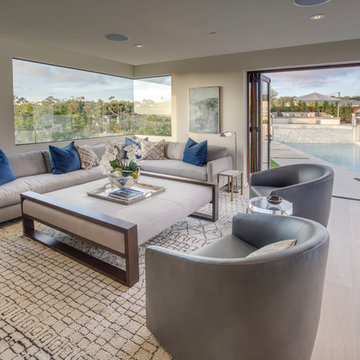
Keith Sutter Photography
This is an example of a large contemporary open concept family room in Orange County with white walls, light hardwood floors, no fireplace and no tv.
This is an example of a large contemporary open concept family room in Orange County with white walls, light hardwood floors, no fireplace and no tv.
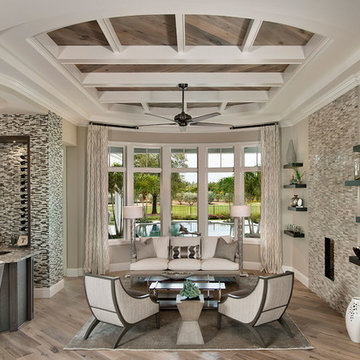
Mid-sized transitional open concept family room in Chicago with a home bar, grey walls, light hardwood floors, a standard fireplace, a tile fireplace surround and no tv.
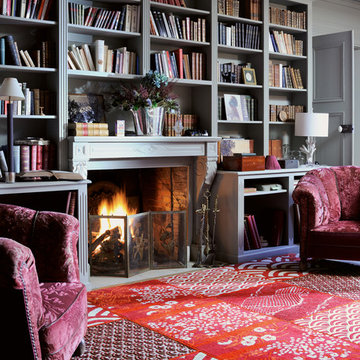
Florence Bourel poursuit son tour du monde des motifs traditionnels et restitue dans ce tapis Osaka la rigueur et la richesse des motifs japonais, dans ses recherches graphiques comme dans son traitement des valeurs de l’indigo. Tufté à la main en laine de Nouvelle Zélande et soie végétale pour lui donner quelques éclats brillants, ce tapis joue d’une large palette de textures, en juxtaposant des effets de boucles et de velours rasé.
Toulemonde Bochart 2015
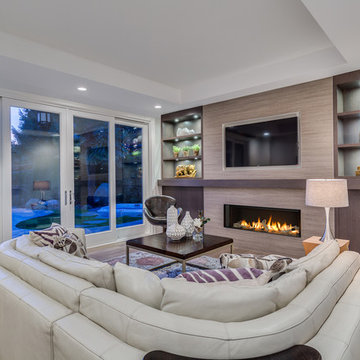
Photography by 360hometours.ca
Photo of a large traditional open concept family room in Vancouver with grey walls, light hardwood floors, a standard fireplace, a tile fireplace surround and a wall-mounted tv.
Photo of a large traditional open concept family room in Vancouver with grey walls, light hardwood floors, a standard fireplace, a tile fireplace surround and a wall-mounted tv.
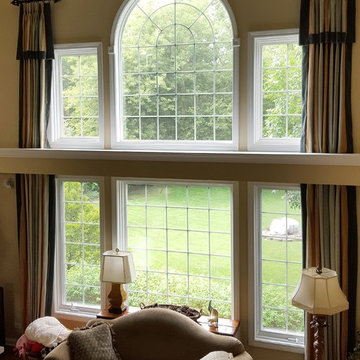
These drapes from clients old home were reconfigured to accommodate soffit in between windows in their new home.
Installation by: Meklee Interiors
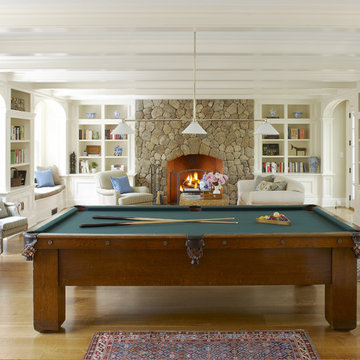
This is an example of a mid-sized traditional enclosed family room in Boston with a standard fireplace, a stone fireplace surround, light hardwood floors, white walls, a concealed tv and brown floor.

This is a Craftsman home in Denver’s Hilltop neighborhood. We added a family room, mudroom and kitchen to the back of the home.
Large contemporary open concept family room in Denver with a library, white walls, light hardwood floors, a standard fireplace, a stone fireplace surround, a wall-mounted tv and vaulted.
Large contemporary open concept family room in Denver with a library, white walls, light hardwood floors, a standard fireplace, a stone fireplace surround, a wall-mounted tv and vaulted.

Having ample storage was important to include during the planning stage of this space. Custom floor to ceiling cabinets were installed and completed in the same finish as the refrigerator wall in the kitchen below, creating a repetition to bridge the two spaces together. The same style of hardware from the refrigerator was also installed on the cabinets as the elongated pulls are proportionate to the height of the doors. Both the left and right sides can be converted into closets should they need to be used multi-functionally.
Photo: Zeke Ruelas

TV family sitting room with natural wood floors, beverage fridge, layered textural rugs, striped sectional, cocktail ottoman, built in cabinets, ring chandelier, shaker style cabinets, white cabinets, subway tile, black and white accessories
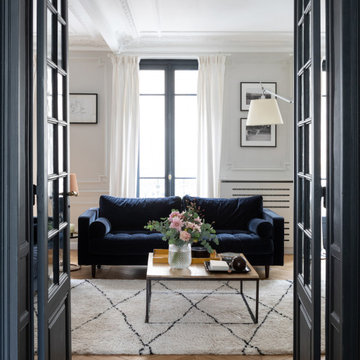
Inspiration for a large transitional enclosed family room in Paris with grey walls, light hardwood floors, a standard fireplace and a stone fireplace surround.
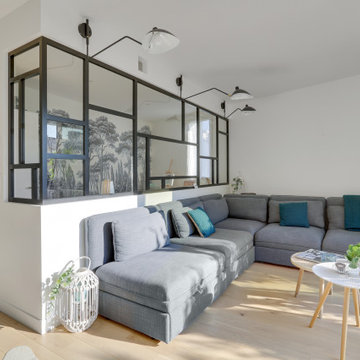
Photo of a large modern open concept family room in Paris with a library, green walls, light hardwood floors, a hanging fireplace, a plaster fireplace surround, brown floor and wallpaper.
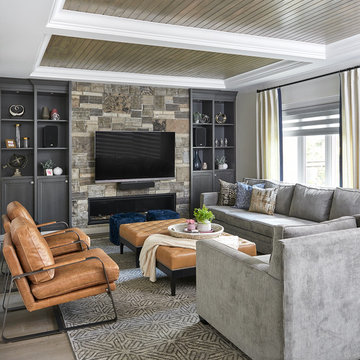
built in cabinets, ceiling paneling, wood ceiling, oversized couch, gray sectional sofa
Large transitional open concept family room in Toronto with light hardwood floors, a ribbon fireplace, a stone fireplace surround, a wall-mounted tv and beige floor.
Large transitional open concept family room in Toronto with light hardwood floors, a ribbon fireplace, a stone fireplace surround, a wall-mounted tv and beige floor.
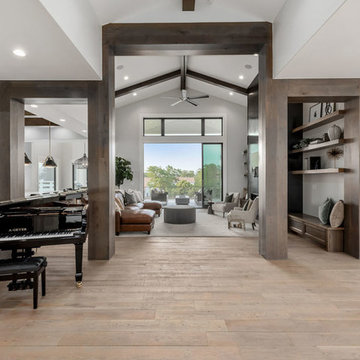
Brad Montgomery
Design ideas for a large transitional open concept family room in Salt Lake City with a library, grey walls, light hardwood floors, a standard fireplace, a metal fireplace surround, a built-in media wall and beige floor.
Design ideas for a large transitional open concept family room in Salt Lake City with a library, grey walls, light hardwood floors, a standard fireplace, a metal fireplace surround, a built-in media wall and beige floor.
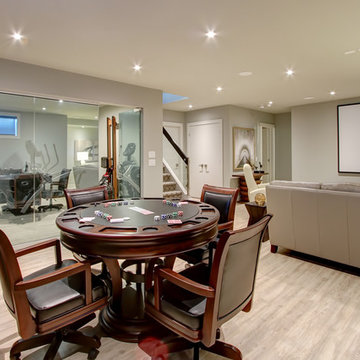
Design ideas for a mid-sized contemporary open concept family room in Toronto with a game room, grey walls, light hardwood floors, no fireplace, a built-in media wall and beige floor.
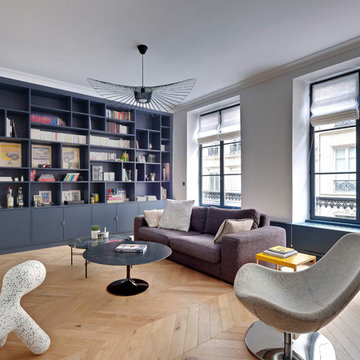
Le projet
Redonner du lustre et du style à un appartement ancien ayant perdu de son cachet au cours des dernières décennies.
Notre solution
Ouvrir les espaces et repenser la circulation des pièces.
Le séjour communique directement avec une chambre dissimulée derrière une porte camouflée par un grand papier peint panoramique en noir et blanc.
Les anciens plafonds avec moulures ont été découverts lors des travaux et restaurés dans l’entrée et la chambre.
Une véritable suite parentale inspirée de l’hôtellerie de luxe est créée avec une salle de douche ouverte sur la chambre.
De nombreux rangements sur mesure sont créés : bibliothèque, placards, dressings…
Le style
Mariage réussi du classique et du contemporain.
Un parquet clair à chevrons remplace les anciens revêtements.
Des caches-radiateurs menuisés longent toute la pièce à vivre jusque dans la chambre d’amis.
L’entrée est peinte dans un bleu profond y compris sur le plafond, tout comme la bibliothèque et les fenêtres.
Dans la chambre, rideaux et tête de lit en velours sont dans la même teinte.
La salle de douche ouverte joue avec les marbres avec un meuble vasque sur fond de marbre gris au sol et aux murs.
Un grand dressing avec plaquage matiéré finalise cet espace parentale haute couture.
Des luminaires design ponctuent les différents espaces tout comme des interrupteurs et prises design en acier brossé présents jusque dans le parquet.
Family Room Design Photos with Light Hardwood Floors
5