Family Room Design Photos with Light Hardwood Floors
Refine by:
Budget
Sort by:Popular Today
1 - 20 of 2,514 photos
Item 1 of 3

Photo of a large beach style open concept family room in Geelong with white walls, light hardwood floors, a standard fireplace, a wood fireplace surround, a wall-mounted tv and brown floor.

Design ideas for a large transitional open concept family room in Phoenix with a game room, white walls, light hardwood floors, a standard fireplace, a stone fireplace surround, a wall-mounted tv, beige floor, coffered and panelled walls.
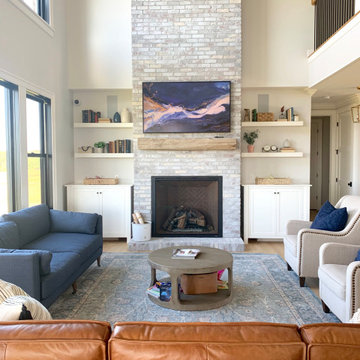
For this home, we really wanted to create an atmosphere of cozy. A "lived in" farmhouse. We kept the colors light throughout the home, and added contrast with black interior windows, and just a touch of colors on the wall. To help create that cozy and comfortable vibe, we added in brass accents throughout the home. You will find brass lighting and hardware throughout the home. We also decided to white wash the large two story fireplace that resides in the great room. The white wash really helped us to get that "vintage" look, along with the over grout we had applied to it. We kept most of the metals warm, using a lot of brass and polished nickel. One of our favorite features is the vintage style shiplap we added to most of the ceiling on the main floor...and of course no vintage inspired home would be complete without true vintage rustic beams, which we placed in the great room, fireplace mantel and the master bedroom.
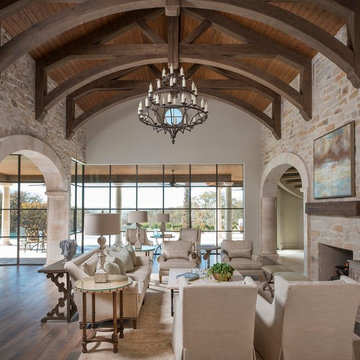
Calais Custom Homes
Expansive mediterranean open concept family room in Dallas with beige walls, light hardwood floors, a standard fireplace, a stone fireplace surround and a wall-mounted tv.
Expansive mediterranean open concept family room in Dallas with beige walls, light hardwood floors, a standard fireplace, a stone fireplace surround and a wall-mounted tv.

This is an example of a large contemporary open concept family room in San Francisco with white walls, light hardwood floors, no fireplace, a stone fireplace surround, a wall-mounted tv and yellow floor.

Design ideas for a contemporary family room in Paris with a library, blue walls, light hardwood floors, beige floor and exposed beam.
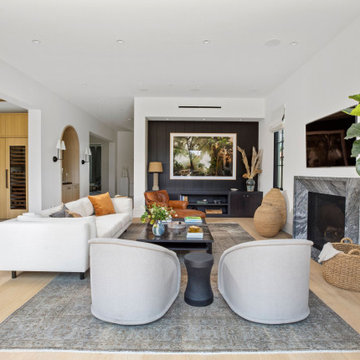
Design ideas for a large transitional open concept family room in Los Angeles with white walls, light hardwood floors, a standard fireplace, a stone fireplace surround, a wall-mounted tv, beige floor and coffered.
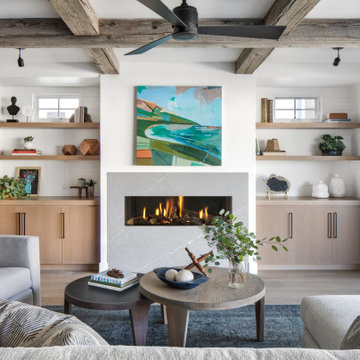
Inspiration for a large beach style open concept family room in Orange County with white walls, light hardwood floors, a ribbon fireplace, a stone fireplace surround, no tv and beige floor.
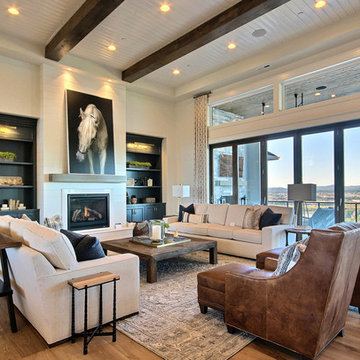
Inspired by the majesty of the Northern Lights and this family's everlasting love for Disney, this home plays host to enlighteningly open vistas and playful activity. Like its namesake, the beloved Sleeping Beauty, this home embodies family, fantasy and adventure in their truest form. Visions are seldom what they seem, but this home did begin 'Once Upon a Dream'. Welcome, to The Aurora.
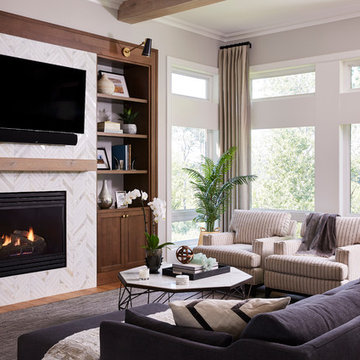
Photography: Alyssa Lee Photography
Inspiration for a large transitional open concept family room in Minneapolis with a standard fireplace, a tile fireplace surround, a wall-mounted tv, grey walls and light hardwood floors.
Inspiration for a large transitional open concept family room in Minneapolis with a standard fireplace, a tile fireplace surround, a wall-mounted tv, grey walls and light hardwood floors.
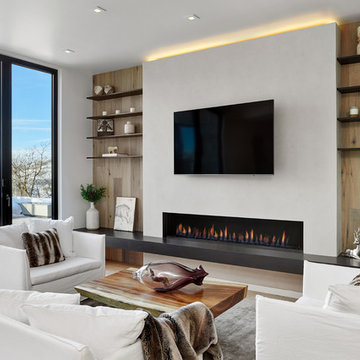
This is an example of a large contemporary open concept family room in Denver with white walls, light hardwood floors, a ribbon fireplace, a plaster fireplace surround, a wall-mounted tv and beige floor.
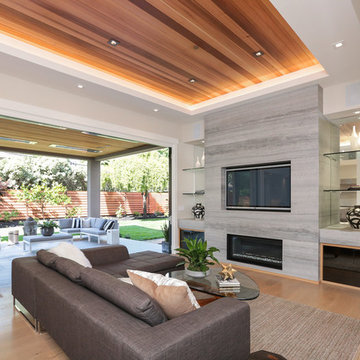
Artistic Contemporary Home designed by Arch Studio, Inc.
Built by Frank Mirkhani Construction
Photo of a large contemporary open concept family room in San Francisco with grey walls, light hardwood floors, a ribbon fireplace, a stone fireplace surround, a built-in media wall and grey floor.
Photo of a large contemporary open concept family room in San Francisco with grey walls, light hardwood floors, a ribbon fireplace, a stone fireplace surround, a built-in media wall and grey floor.
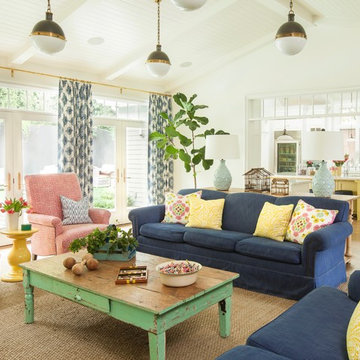
John Ellis for Country Living
Expansive country open concept family room in Los Angeles with white walls, light hardwood floors, a wall-mounted tv and brown floor.
Expansive country open concept family room in Los Angeles with white walls, light hardwood floors, a wall-mounted tv and brown floor.
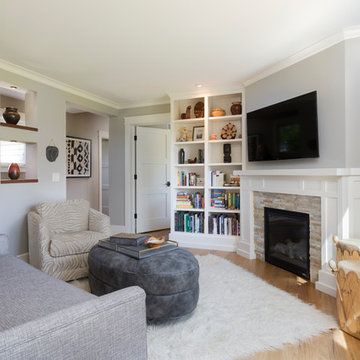
Natural elements and calming colors surround this sitting room. Warmed by a stacked stone fireplace and natural area rug.
Ryan Hainey
Mid-sized traditional enclosed family room in Milwaukee with a library, grey walls, light hardwood floors, a stone fireplace surround, a wall-mounted tv and a corner fireplace.
Mid-sized traditional enclosed family room in Milwaukee with a library, grey walls, light hardwood floors, a stone fireplace surround, a wall-mounted tv and a corner fireplace.
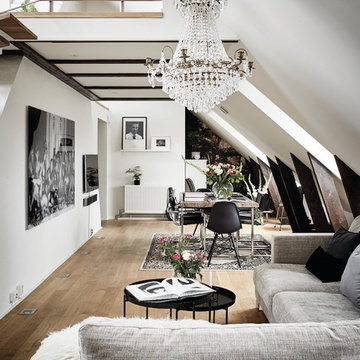
Anders Bergfeldt
Expansive scandinavian open concept family room in Gothenburg with white walls, light hardwood floors and a wall-mounted tv.
Expansive scandinavian open concept family room in Gothenburg with white walls, light hardwood floors and a wall-mounted tv.
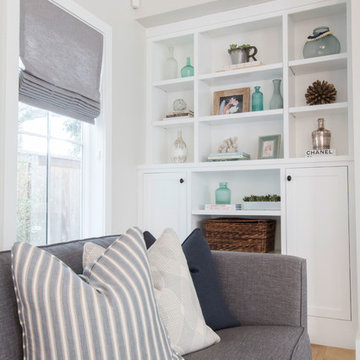
California casual vibes in this Newport Beach farmhouse!
Interior Design + Furnishings by Blackband Design
Home Build + Design by Graystone Custom Builders
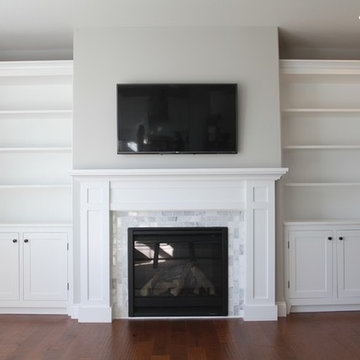
The Custom Built-ins started out with lots of research, and like many DIY project we looked to Pinterest and Houzz for inspiration. If you are interested in building a fireplace surround you can check out my blog by visiting - http://www.philipmillerfurniture.com/blog
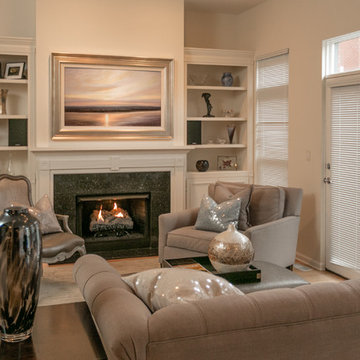
Discover the ultimate solution in television concealment with this TV Art Cover. With the press of a button this 50" TV is revealed as the canvas giclee painting rolls up into the decorative frame. You can choose from over 1,200 pieces of art or send us your own art.
Visit www.FrameMyTV.com to see how easy it is to design a frame for your TV. Every unit is custom made-to-order for your TV by our experienced craftsman here in the USA.
Frame Style: M1017
TV: 50" Panasonic TC-P50ST50
Art: Gloaming by Matthew Hasty
Image Reference: 221669
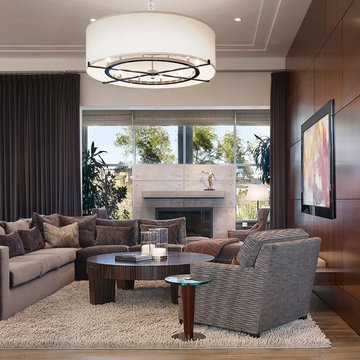
Warm and inviting contemporary great room in The Ridges. The large wall panels of walnut accent the automated art that covers the TV when not in use. The floors are beautiful French Oak that have been faux finished and waxed for a very natural look. There are two stunning round custom stainless pendants with custom linen shades. The round cocktail table has a beautiful book matched top in Macassar ebony. A large cable wool shag rug makes a great room divider in this very grand room. The backdrop is a concrete fireplace with two leather reading chairs and ottoman. Timeless sophistication!

While working with this couple on their master bathroom, they asked us to renovate their kitchen which was still in the 70’s and needed a complete demo and upgrade utilizing new modern design and innovative technology and elements. We transformed an indoor grill area with curved design on top to a buffet/serving station with an angled top to mimic the angle of the ceiling. Skylights were incorporated for natural light and the red brick fireplace was changed to split face stacked travertine which continued over the buffet for a dramatic aesthetic. The dated island, cabinetry and appliances were replaced with bark-stained Hickory cabinets, a larger island and state of the art appliances. The sink and faucet were chosen from a source in Chicago and add a contemporary flare to the island. An additional buffet area was added for a tv, bookshelves and additional storage. The pendant light over the kitchen table took some time to find exactly what they were looking for, but we found a light that was minimalist and contemporary to ensure an unobstructed view of their beautiful backyard. The result is a stunning kitchen with improved function, storage, and the WOW they were going for.
Family Room Design Photos with Light Hardwood Floors
1