Stacked Stone Family Room Design Photos with Light Hardwood Floors
Refine by:
Budget
Sort by:Popular Today
141 - 160 of 197 photos
Item 1 of 3
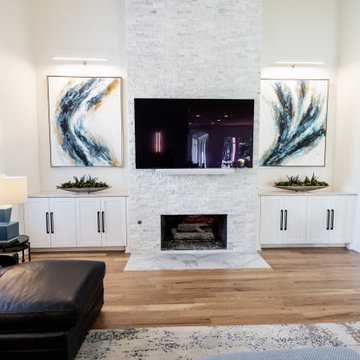
This dramatic family room is light and bright and modern while still being comfortable for the family.
Inspiration for a large modern open concept family room in Dallas with white walls, light hardwood floors, a standard fireplace, a wall-mounted tv and brown floor.
Inspiration for a large modern open concept family room in Dallas with white walls, light hardwood floors, a standard fireplace, a wall-mounted tv and brown floor.
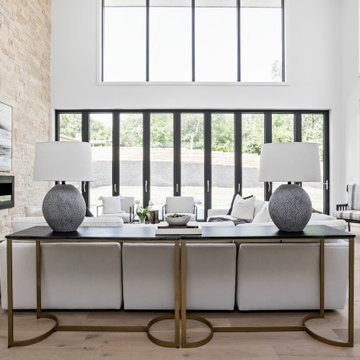
Beautiful family room with over 20 foot ceilings, stacked limestone fireplace wall with hanging ethanol fireplace, engineered hardwood white oak flooring, bifolding doors, and tons of natural light.
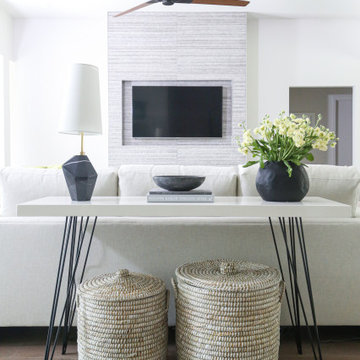
Transitional design of this family room includes an open concept dining room and kitchen. We custom designed the furnishings and design for this midtown home.
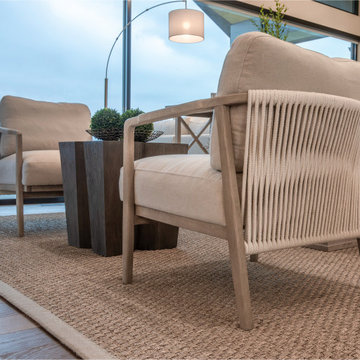
Coastal modern fireplace with cream stacked stone and reclaimed beam mantle in driftwood finish. Cabinetry in white oak with gold hardware and accents. oversized metal windows to maximize lake views. Furnishings by Bernhardt, Essentials for Living and Ballard Designs. Lighting by Crystorama.
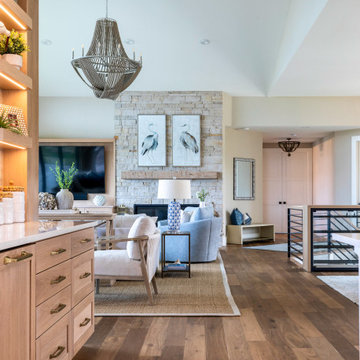
Coastal modern fireplace with cream stacked stone and reclaimed beam mantle in driftwood finish. Cabinetry in white oak with gold hardware and accents. oversized metal windows to maximize lake views. Furnishings by Bernhardt, Essentials for Living and Ballard Designs. Lighting by Crystorama.
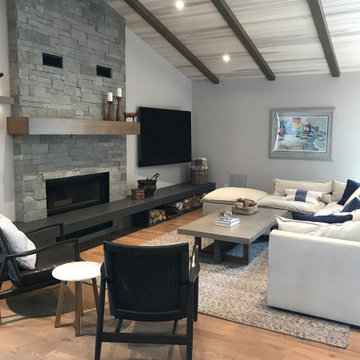
Inspiration for an open concept family room in Other with grey walls, light hardwood floors, a ribbon fireplace, a wall-mounted tv and exposed beam.
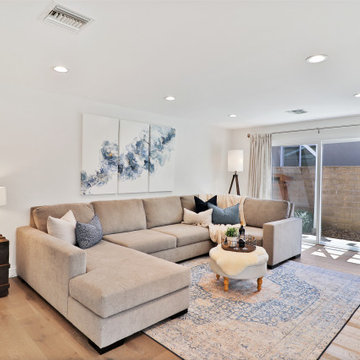
Mid-sized transitional enclosed family room in Los Angeles with grey walls, light hardwood floors, a standard fireplace, a wall-mounted tv and beige floor.
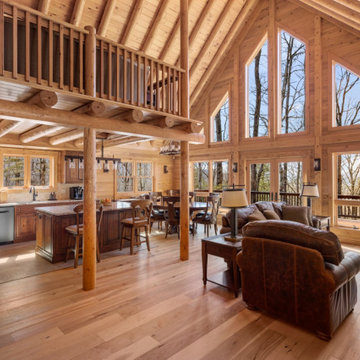
Inspiration for a mid-sized country open concept family room in Other with beige walls, light hardwood floors, a standard fireplace, no tv, brown floor, wood and wood walls.
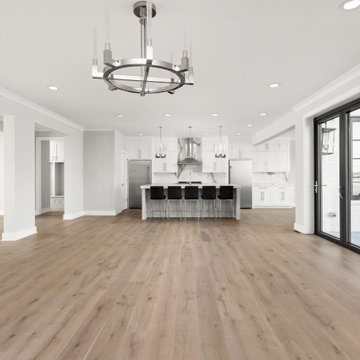
Full white oak engineered hardwood flooring, black tri folding doors, stone backsplash fireplace, methanol fireplace, modern fireplace, open kitchen with restoration hardware lighting. Living room leads to expansive deck.
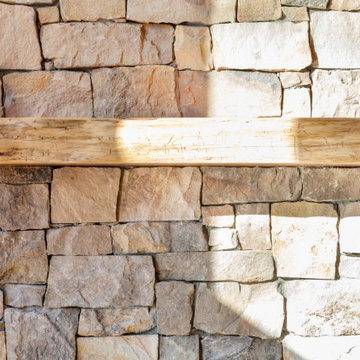
Inspiration for a mid-sized country open concept family room in Other with beige walls, a standard fireplace, no tv, brown floor, wood, wood walls and light hardwood floors.
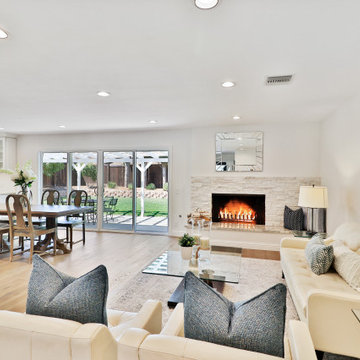
Mid-sized transitional enclosed family room in Los Angeles with grey walls, light hardwood floors, a standard fireplace, a wall-mounted tv and beige floor.
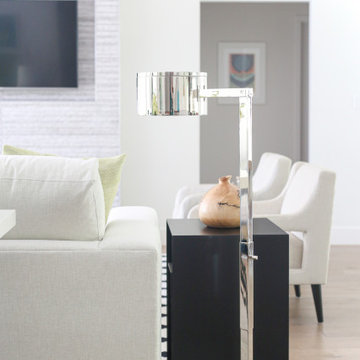
A transitional home designed with custom built furniture with a black and white theme. This family friendly furniture was upholstered with performance grade fabrics.
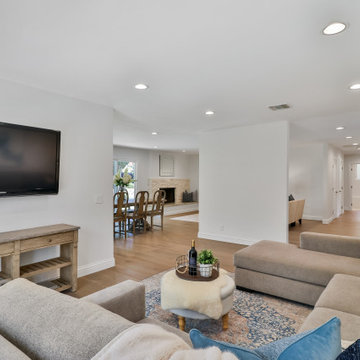
Photo of a mid-sized transitional enclosed family room in Los Angeles with grey walls, light hardwood floors, a standard fireplace, a wall-mounted tv and beige floor.
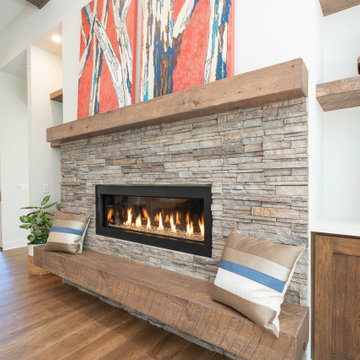
Eclectic Design displayed in this modern ranch layout. Wooden headers over doors and windows was the design hightlight from the start, and other design elements were put in place to compliment it.
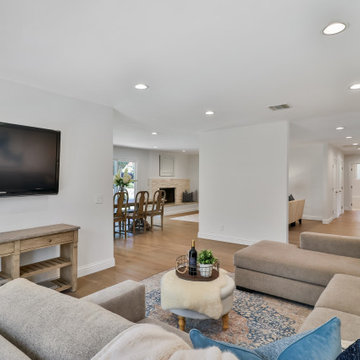
Mid-sized transitional enclosed family room in Los Angeles with grey walls, light hardwood floors, a standard fireplace, a wall-mounted tv and beige floor.
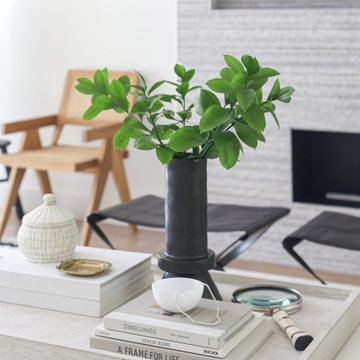
A transitional home designed with custom built furniture with a black and white theme. This family friendly furniture was upholstered with performance grade fabrics.
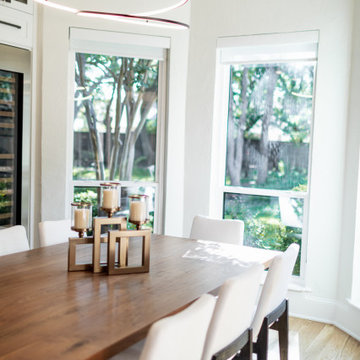
This dramatic family room is light and bright and modern while still being comfortable for the family.
Inspiration for a large modern open concept family room in Dallas with white walls, light hardwood floors, a standard fireplace, a wall-mounted tv and brown floor.
Inspiration for a large modern open concept family room in Dallas with white walls, light hardwood floors, a standard fireplace, a wall-mounted tv and brown floor.
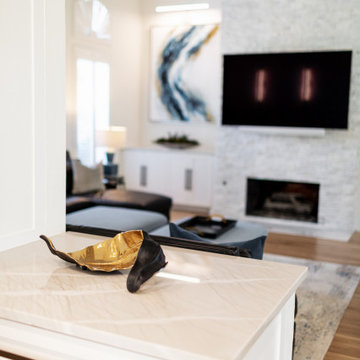
This dramatic family room is light and bright and modern while still being comfortable for the family.
Design ideas for a large modern open concept family room in Dallas with white walls, light hardwood floors, a standard fireplace, a wall-mounted tv and brown floor.
Design ideas for a large modern open concept family room in Dallas with white walls, light hardwood floors, a standard fireplace, a wall-mounted tv and brown floor.
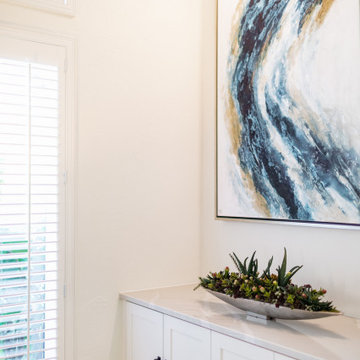
This dramatic family room is light and bright and modern while still being comfortable for the family.
Large modern open concept family room in Dallas with white walls, light hardwood floors, a standard fireplace, a wall-mounted tv and brown floor.
Large modern open concept family room in Dallas with white walls, light hardwood floors, a standard fireplace, a wall-mounted tv and brown floor.
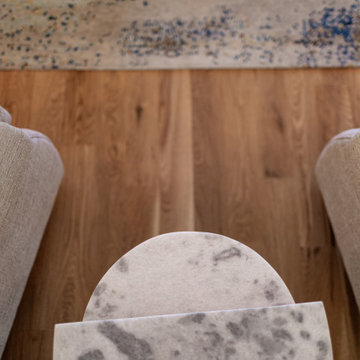
This dramatic family room is light and bright and modern while still being comfortable for the family.
Photo of a large modern open concept family room in Dallas with white walls, light hardwood floors, a standard fireplace, a wall-mounted tv and brown floor.
Photo of a large modern open concept family room in Dallas with white walls, light hardwood floors, a standard fireplace, a wall-mounted tv and brown floor.
Stacked Stone Family Room Design Photos with Light Hardwood Floors
8